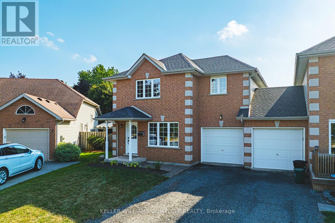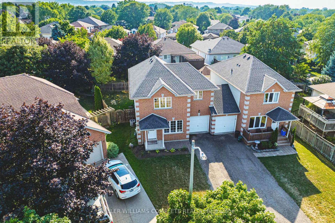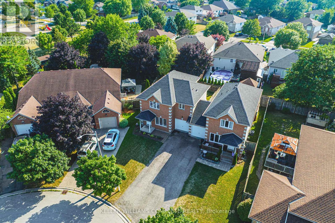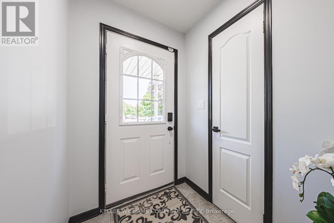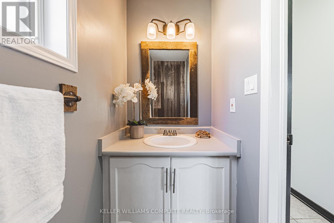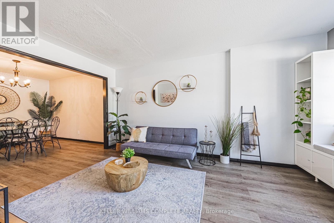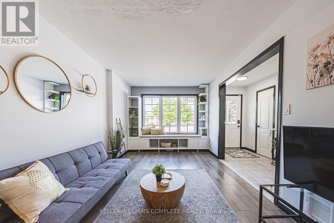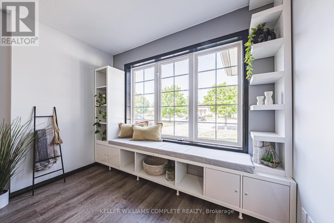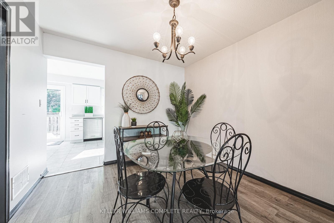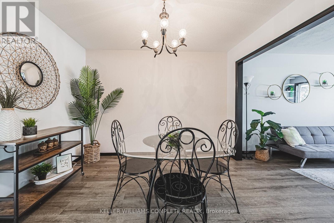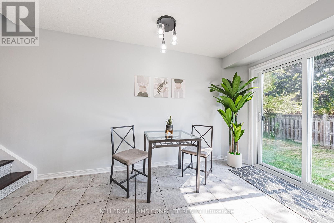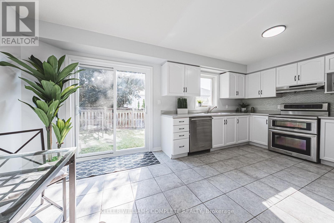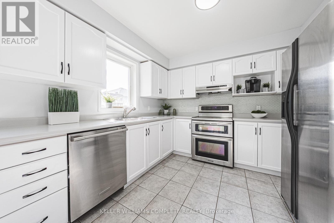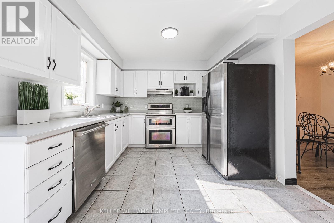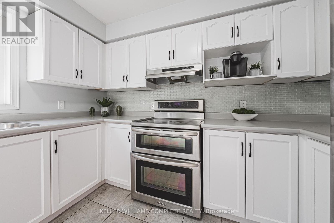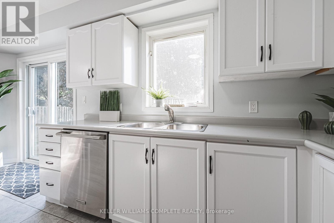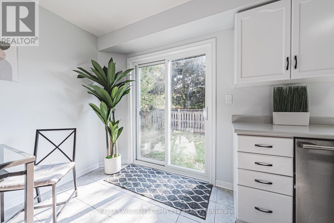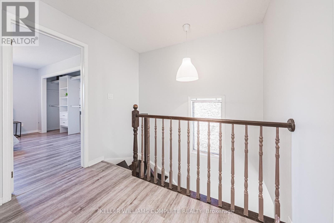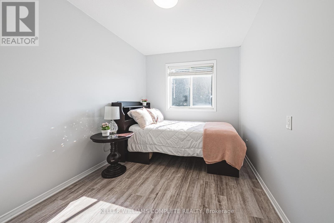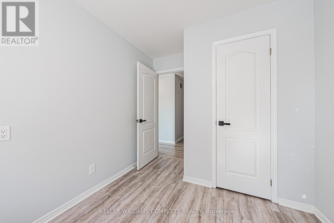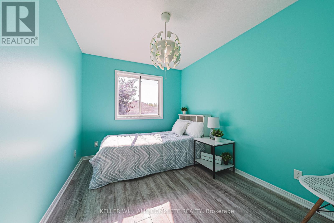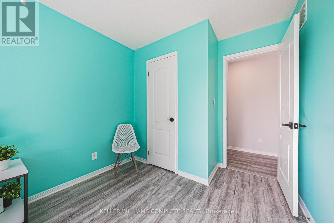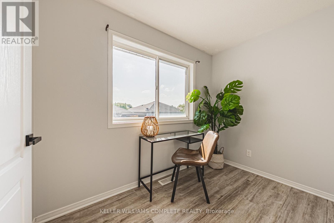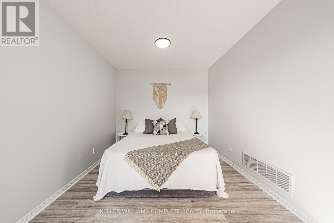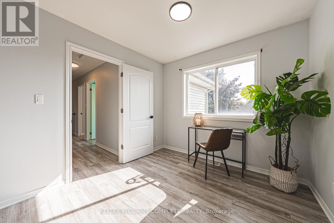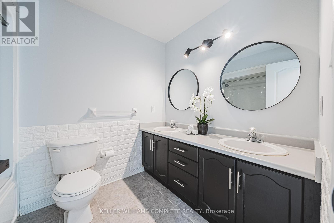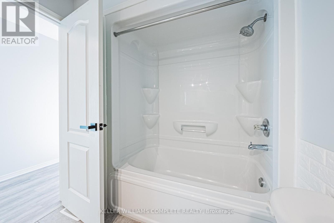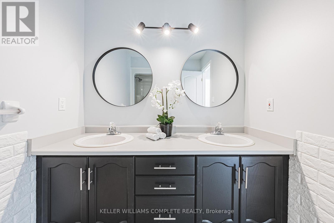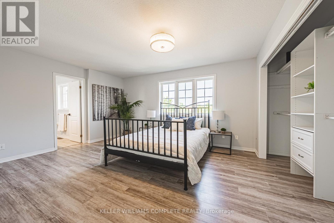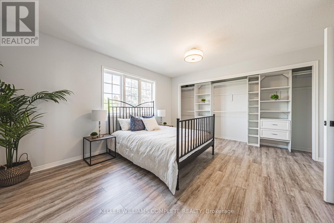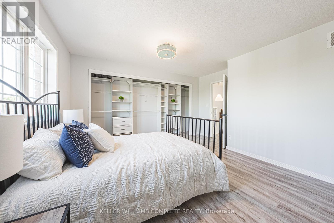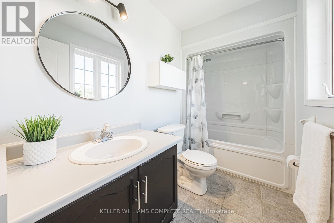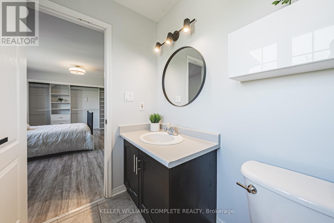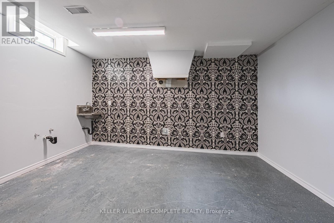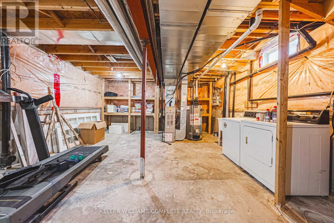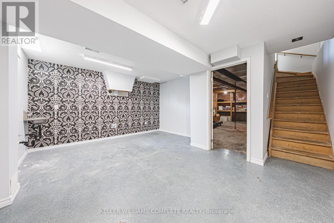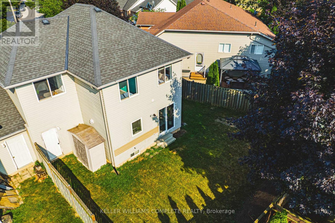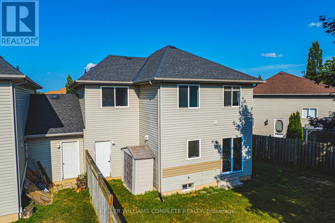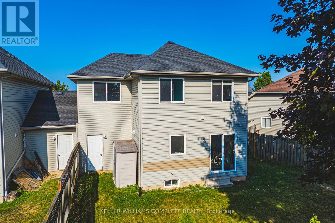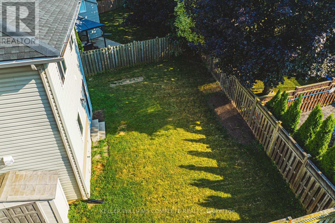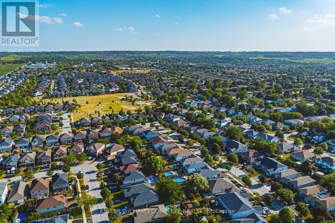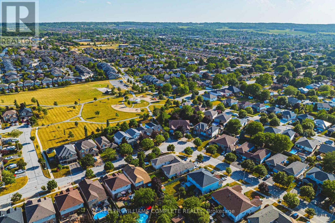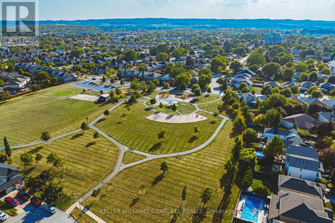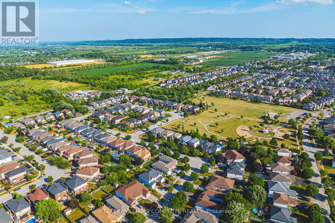3 Bedroom
3 Bathroom
1,500 - 2,000 ft2
Central Air Conditioning
Forced Air
$699,000
All the perks of a detached home without the detached price tag. 4492 Weltman Way is a rare link home, only attached at the garage, giving you the space and privacy you want in one of Beamsvilles most family-friendly pockets. Sitting on a wide pie-shaped lot, the backyard has tons of potential. Whether youre thinking play area, veggie garden, or a spot to host summer BBQs, theres room to make it yours. Inside, the main floor feels bright and inviting thanks to the big front window that fills the living and dining space with natural light. The kitchen has great storage, room for a breakfast table, and sliding doors that lead right out to the yard easy flow for everyday life. Upstairs offers four good-sized bedrooms, including a massive primary with its own ensuite. Fresh paint in neutral tones throughout most of the home makes it feel clean and move-in ready. The basement has a bit of history too once used as a second kitchen for someone who loved to bake. It's a great setup if you love to cook or entertain, and the unfinished section is a blank canvas for whatever else you need home gym, rec room, workshop, you name it. This is one of those homes that grows with you. In a neighbourhood where families stick around, its the kind of place that really feels like home. (id:53661)
Property Details
|
MLS® Number
|
X12313771 |
|
Property Type
|
Single Family |
|
Community Name
|
981 - Lincoln Lake |
|
Amenities Near By
|
Park, Schools |
|
Parking Space Total
|
3 |
Building
|
Bathroom Total
|
3 |
|
Bedrooms Above Ground
|
3 |
|
Bedrooms Total
|
3 |
|
Appliances
|
Dishwasher, Dryer, Stove, Washer, Window Coverings, Refrigerator |
|
Basement Development
|
Finished |
|
Basement Type
|
Full (finished) |
|
Construction Style Attachment
|
Link |
|
Cooling Type
|
Central Air Conditioning |
|
Exterior Finish
|
Brick Facing, Concrete Block |
|
Foundation Type
|
Poured Concrete |
|
Half Bath Total
|
1 |
|
Heating Fuel
|
Natural Gas |
|
Heating Type
|
Forced Air |
|
Stories Total
|
2 |
|
Size Interior
|
1,500 - 2,000 Ft2 |
|
Type
|
House |
|
Utility Water
|
Municipal Water |
Parking
Land
|
Acreage
|
No |
|
Land Amenities
|
Park, Schools |
|
Sewer
|
Sanitary Sewer |
|
Size Depth
|
101 Ft ,1 In |
|
Size Frontage
|
23 Ft ,10 In |
|
Size Irregular
|
23.9 X 101.1 Ft |
|
Size Total Text
|
23.9 X 101.1 Ft|under 1/2 Acre |
|
Zoning Description
|
R3 |
Rooms
| Level |
Type |
Length |
Width |
Dimensions |
|
Second Level |
Primary Bedroom |
3.78 m |
4.75 m |
3.78 m x 4.75 m |
|
Second Level |
Bedroom |
2.74 m |
3.78 m |
2.74 m x 3.78 m |
|
Second Level |
Bedroom |
2.44 m |
3.78 m |
2.44 m x 3.78 m |
|
Second Level |
Bathroom |
|
|
Measurements not available |
|
Second Level |
Bathroom |
|
|
Measurements not available |
|
Second Level |
Bedroom 4 |
15 m |
10 m |
15 m x 10 m |
|
Main Level |
Living Room |
3.17 m |
4.88 m |
3.17 m x 4.88 m |
|
Main Level |
Dining Room |
3.17 m |
3.53 m |
3.17 m x 3.53 m |
|
Main Level |
Kitchen |
3.33 m |
4.88 m |
3.33 m x 4.88 m |
|
Main Level |
Bathroom |
|
|
Measurements not available |
https://www.realtor.ca/real-estate/28667157/4492-weltman-way-lincoln-lincoln-lake-981-lincoln-lake

