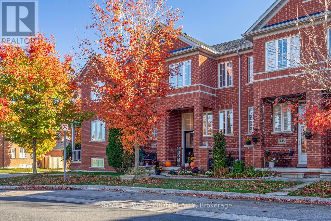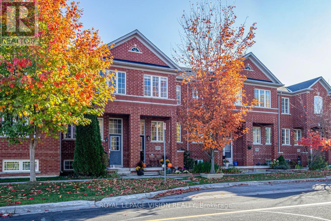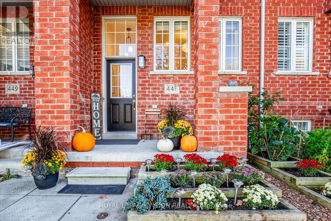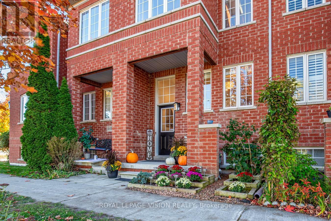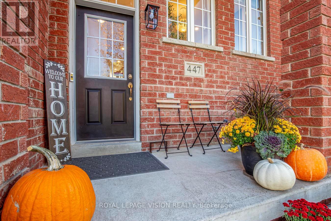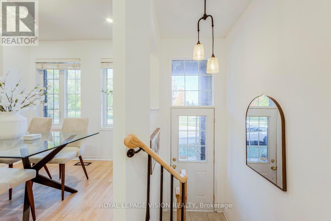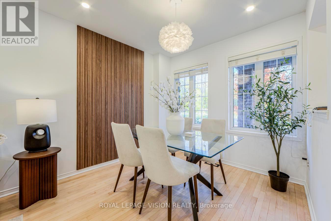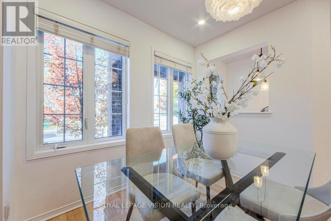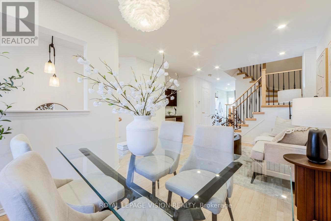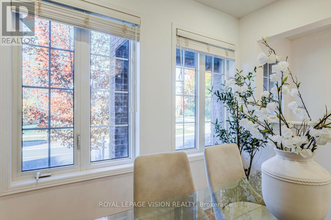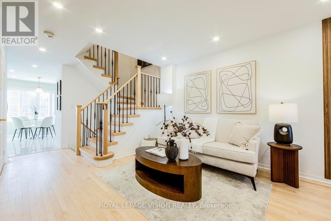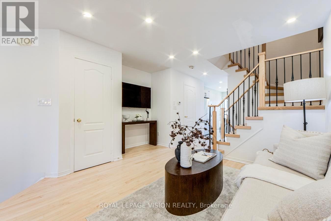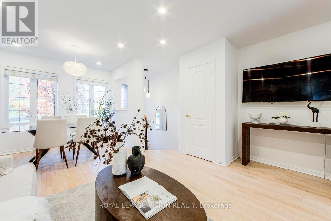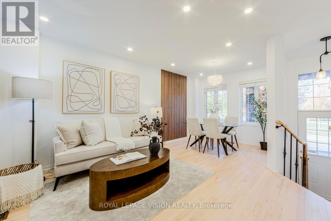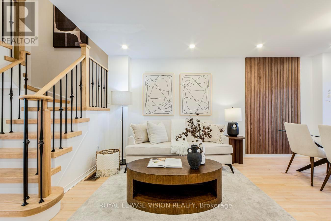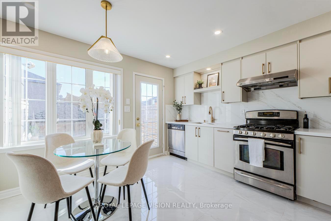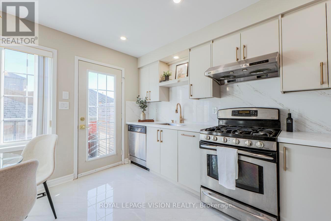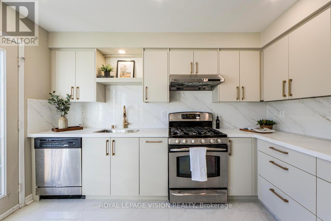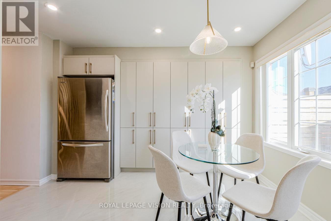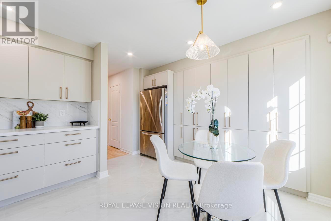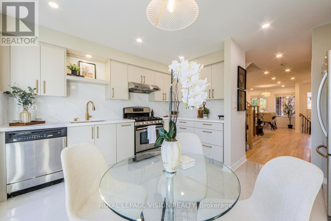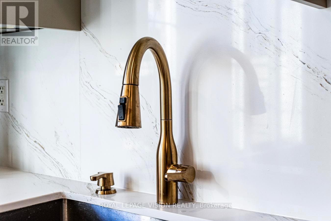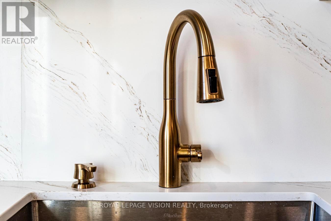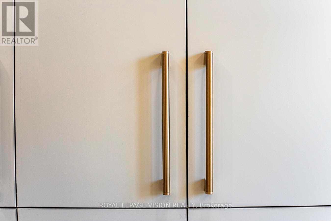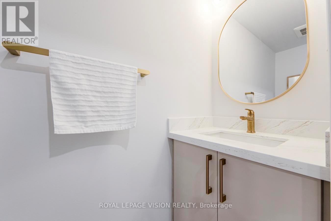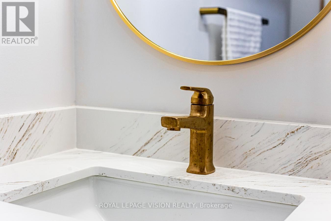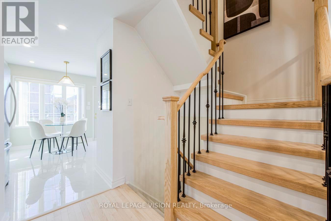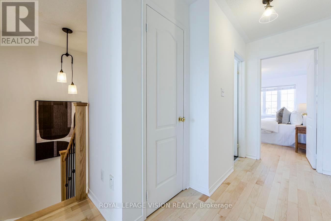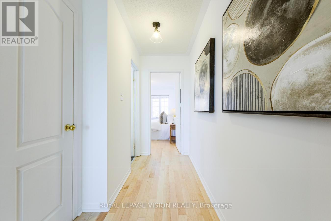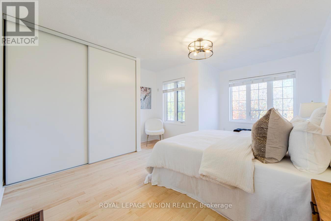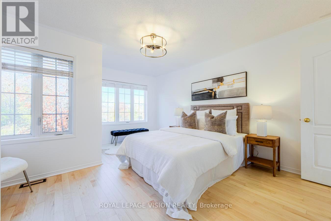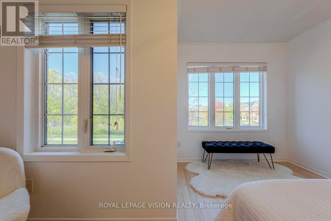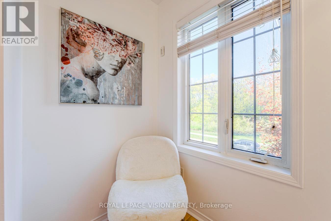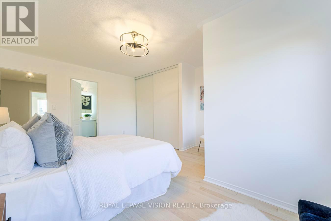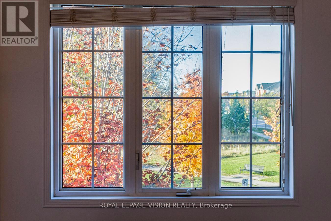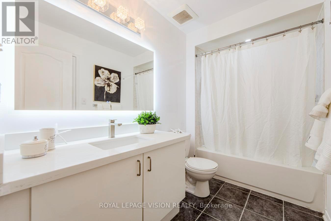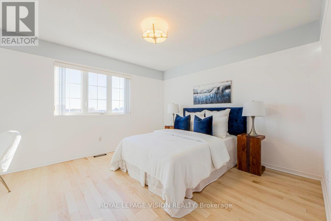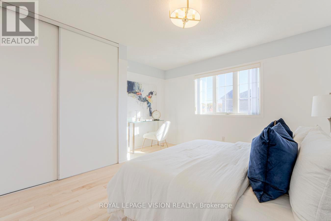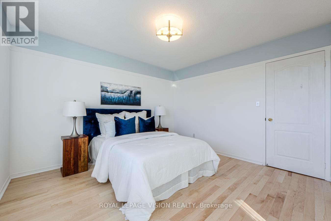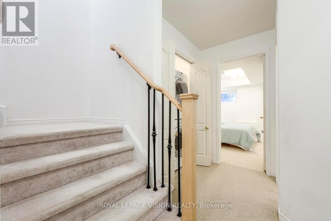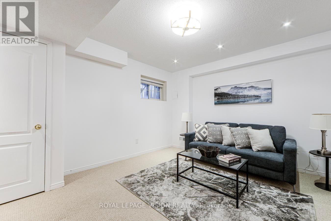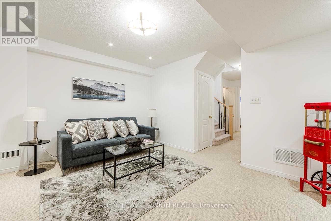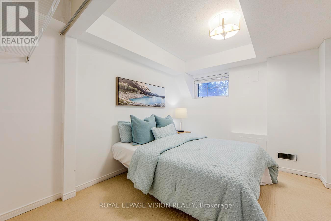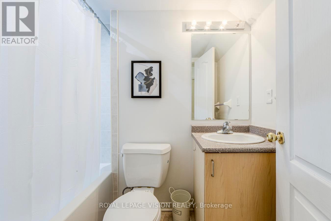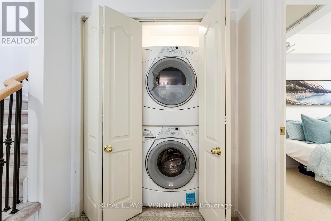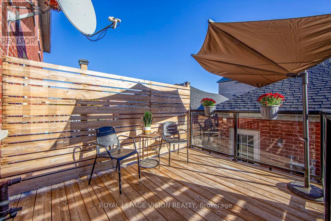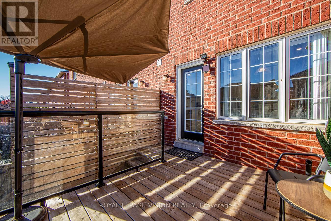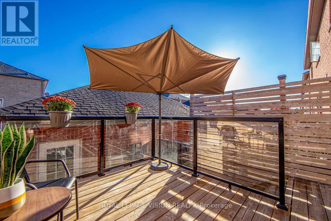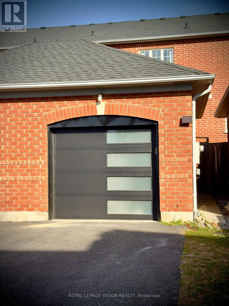3 Bedroom
3 Bathroom
1,100 - 1,500 ft2
Central Air Conditioning
Forced Air
$796,000
Welcome to your new home at the heart of it all-comfort, community, and convenience await.!!Newly Renovated with elegance touch Step into comfort and style with this beautifully designed Freehold townhome located in the heart of Cornell!!Freshly Painted from top to bottom!!The stunning, brand-new kitchen features luxurious quartz countertops, a matching backsplash, undermount sink with a slick faucet and modern floor-to-ceiling cabinetry-offering both elegance and functionality. Brand New flat ceiling in living/dining and kitchen with ample of pot lights!! Whether you're cooking, prepping, or entertaining, you'll love the generous open space designed to impress.**Enjoy the warmth of brand-new maple hardwood flooring throughout the home, Brand new oak hardwood steps with elegance pickets and oak hardwood rail!! Two spacious bedrooms plus a professionally finished basement that includes an additional bedroom, den or office and a cozy living area-perfect for a growing family or downsizers seeking flexible space.**Wake up to tranquil views of John Stegman Wood Park from the comfort of your master bedroom or living room. Step outside and enjoy your morning coffee or unwind under the stars on your private deck with built-in privacy walls-an ideal retreat for peaceful evenings.*Top Rated Schools Catholic: St. Joseph's CES, St. Brother André CHS Public: Black Walnut PS, Bill Hogarth SS**Roof 2023*AC Unit 2023.**Garage Door 2022!!Bus stop just steps from your door for easy commuting** 3D view, Floor Plan and Pics will be available Shortly!! Open House October 18th 2025 at 1:30 PM to 3:30 PM!! Open House October 19th 2025 at 1:30 PM to 3:30 PM!! (id:53661)
Property Details
|
MLS® Number
|
N12465954 |
|
Property Type
|
Single Family |
|
Neigbourhood
|
Cornell |
|
Community Name
|
Cornell |
|
Parking Space Total
|
2 |
Building
|
Bathroom Total
|
3 |
|
Bedrooms Above Ground
|
2 |
|
Bedrooms Below Ground
|
1 |
|
Bedrooms Total
|
3 |
|
Appliances
|
Blinds, Dishwasher, Dryer, Garage Door Opener, Stove, Washer, Refrigerator |
|
Basement Development
|
Finished |
|
Basement Type
|
N/a (finished) |
|
Construction Style Attachment
|
Attached |
|
Cooling Type
|
Central Air Conditioning |
|
Exterior Finish
|
Brick |
|
Flooring Type
|
Hardwood, Ceramic, Carpeted |
|
Foundation Type
|
Concrete |
|
Half Bath Total
|
1 |
|
Heating Fuel
|
Natural Gas |
|
Heating Type
|
Forced Air |
|
Stories Total
|
2 |
|
Size Interior
|
1,100 - 1,500 Ft2 |
|
Type
|
Row / Townhouse |
|
Utility Water
|
Municipal Water |
Parking
Land
|
Acreage
|
No |
|
Sewer
|
Sanitary Sewer |
|
Size Depth
|
31.41 M |
|
Size Frontage
|
4.51 M |
|
Size Irregular
|
4.5 X 31.4 M |
|
Size Total Text
|
4.5 X 31.4 M |
Rooms
| Level |
Type |
Length |
Width |
Dimensions |
|
Second Level |
Primary Bedroom |
4.88 m |
3.06 m |
4.88 m x 3.06 m |
|
Second Level |
Bedroom 2 |
3.63 m |
3.21 m |
3.63 m x 3.21 m |
|
Basement |
Den |
3.13 m |
2.82 m |
3.13 m x 2.82 m |
|
Basement |
Recreational, Games Room |
3.63 m |
3.51 m |
3.63 m x 3.51 m |
|
Main Level |
Living Room |
5.41 m |
3.43 m |
5.41 m x 3.43 m |
|
Main Level |
Dining Room |
5.41 m |
3.43 m |
5.41 m x 3.43 m |
|
Main Level |
Kitchen |
4.12 m |
3.05 m |
4.12 m x 3.05 m |
Utilities
|
Cable
|
Available |
|
Electricity
|
Available |
|
Sewer
|
Installed |
https://www.realtor.ca/real-estate/28997355/447-whites-hill-avenue-markham-cornell-cornell

