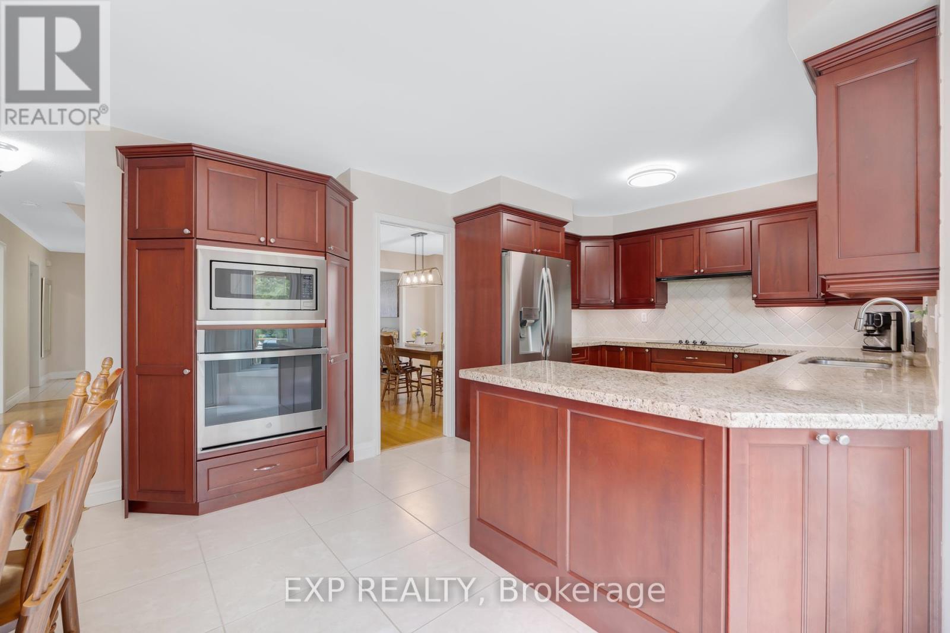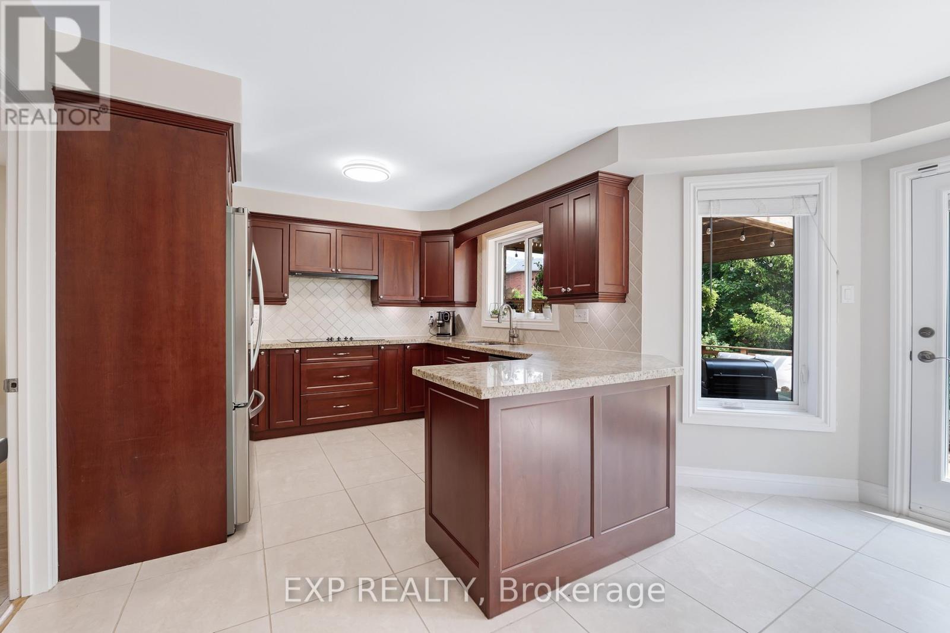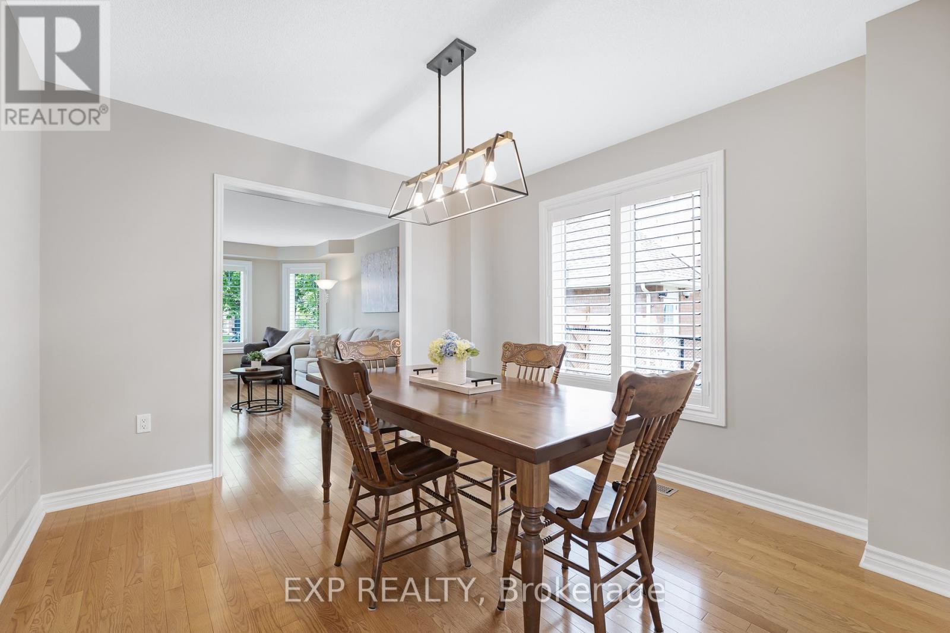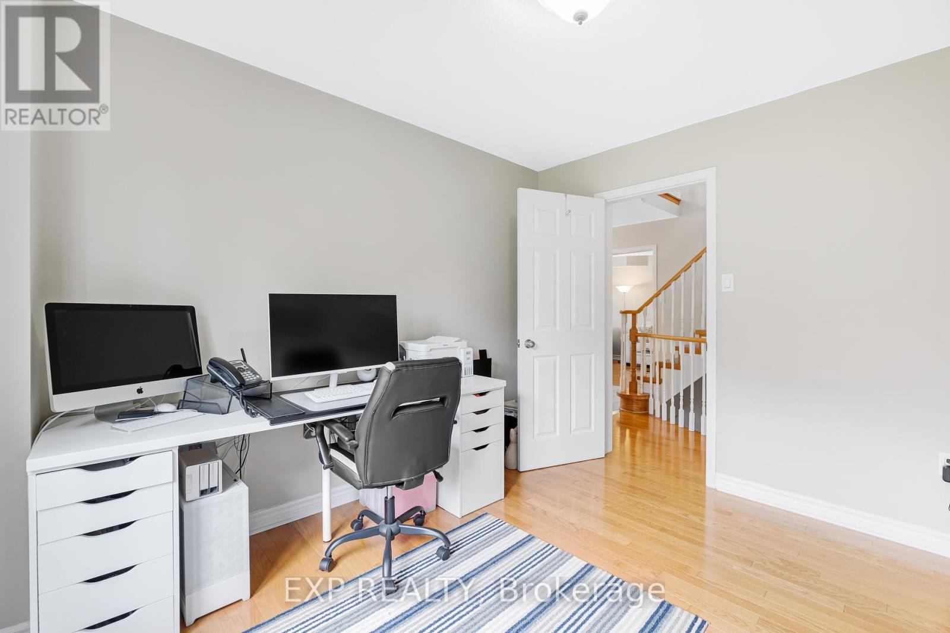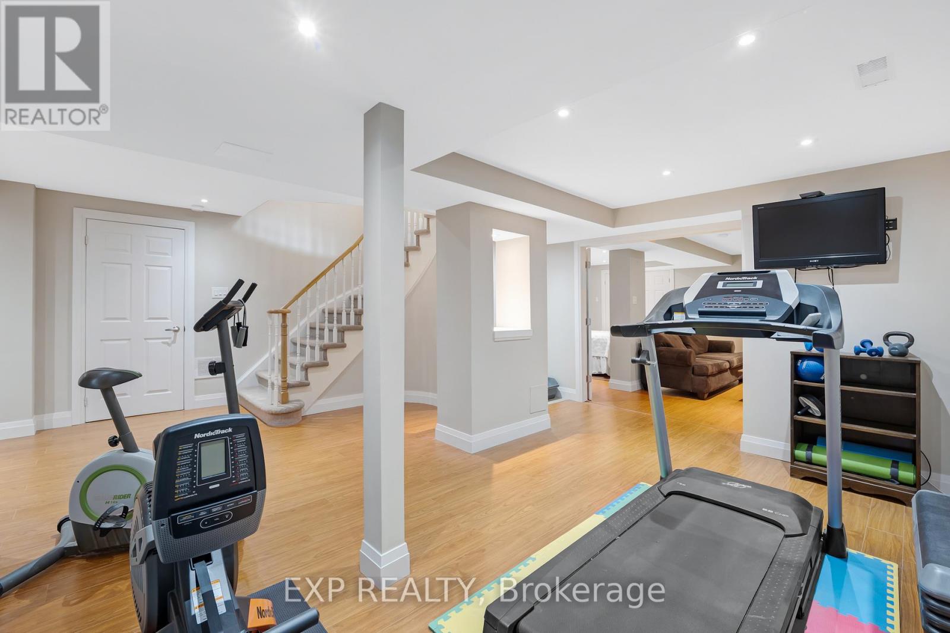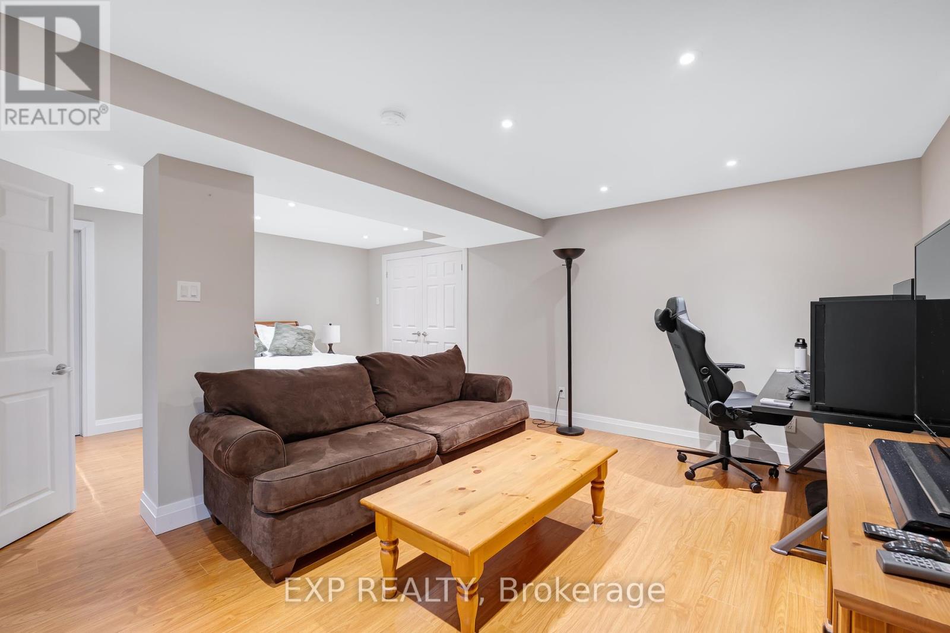4 Bedroom
3 Bathroom
2,500 - 3,000 ft2
Fireplace
Central Air Conditioning
Forced Air
Landscaped
$1,388,000
Welcome to 441 McCaffrey Road, a beautifully maintained detached home nestled in the prestigious Glenway Estates community of Newmarket. Offering over 2,500 square feet of above-grade living space, this four-bedroom, three-bathroom residence combines classic charm with modern functionality ideal for growing families or professionals seeking space, comfort, and location. From the moment you step inside, you're greeted by a bright and spacious layout featuring generous principal rooms, perfect for entertaining or relaxing. The heart of the home is the stylish kitchen, complete with ample cabinetry and updated appliances, flowing seamlessly into the dining and family areas. Upstairs, the primary bedroom provides a private retreat with a large walk-in closet and a well-appointed ensuite featuring a soaker tub and separate shower. Three additional bedrooms offer flexibility for guest space, home offices, or children's rooms. One of the homes standout features is its premium lot backing onto McCaffrey Park providing green space views, no rear neighbours, and a sense of privacy. This peaceful park setting includes a playground, pickleball court and no nighttime spotlights, making it an ideal backdrop for quiet evenings and relaxed outdoor enjoyment. Additional highlights include a beautifully landscaped yard, convenient access to top-rated schools, lush trails, and major commuter routes including Yonge Street, Highway 404, and the GO station. Pride of ownership is evident throughout this warm, welcoming home. (id:53661)
Property Details
|
MLS® Number
|
N12199312 |
|
Property Type
|
Single Family |
|
Neigbourhood
|
Summerhill |
|
Community Name
|
Glenway Estates |
|
Amenities Near By
|
Park |
|
Parking Space Total
|
8 |
|
Structure
|
Deck, Drive Shed |
Building
|
Bathroom Total
|
3 |
|
Bedrooms Above Ground
|
4 |
|
Bedrooms Total
|
4 |
|
Appliances
|
Central Vacuum, Cooktop, Dishwasher, Dryer, Freezer, Garage Door Opener, Hood Fan, Microwave, Oven, Washer, Window Coverings, Refrigerator |
|
Basement Development
|
Finished |
|
Basement Type
|
Full (finished) |
|
Construction Style Attachment
|
Detached |
|
Cooling Type
|
Central Air Conditioning |
|
Exterior Finish
|
Brick |
|
Fireplace Present
|
Yes |
|
Flooring Type
|
Ceramic, Laminate, Hardwood |
|
Foundation Type
|
Poured Concrete |
|
Half Bath Total
|
1 |
|
Heating Fuel
|
Natural Gas |
|
Heating Type
|
Forced Air |
|
Stories Total
|
2 |
|
Size Interior
|
2,500 - 3,000 Ft2 |
|
Type
|
House |
|
Utility Water
|
Municipal Water |
Parking
Land
|
Acreage
|
No |
|
Fence Type
|
Fenced Yard |
|
Land Amenities
|
Park |
|
Landscape Features
|
Landscaped |
|
Sewer
|
Sanitary Sewer |
|
Size Depth
|
118 Ft |
|
Size Frontage
|
66 Ft ,6 In |
|
Size Irregular
|
66.5 X 118 Ft |
|
Size Total Text
|
66.5 X 118 Ft |
Rooms
| Level |
Type |
Length |
Width |
Dimensions |
|
Second Level |
Primary Bedroom |
6.54 m |
4.74 m |
6.54 m x 4.74 m |
|
Second Level |
Bedroom 2 |
3.21 m |
2.88 m |
3.21 m x 2.88 m |
|
Second Level |
Bedroom 3 |
3.86 m |
3.21 m |
3.86 m x 3.21 m |
|
Second Level |
Bedroom 4 |
3.35 m |
3 m |
3.35 m x 3 m |
|
Basement |
Exercise Room |
6.13 m |
4.54 m |
6.13 m x 4.54 m |
|
Basement |
Recreational, Games Room |
6.14 m |
6.04 m |
6.14 m x 6.04 m |
|
Main Level |
Kitchen |
3.32 m |
3.08 m |
3.32 m x 3.08 m |
|
Main Level |
Living Room |
4.99 m |
3.22 m |
4.99 m x 3.22 m |
|
Main Level |
Dining Room |
3.31 m |
3.21 m |
3.31 m x 3.21 m |
|
Main Level |
Family Room |
5.06 m |
3.54 m |
5.06 m x 3.54 m |
|
Main Level |
Office |
3.35 m |
3.05 m |
3.35 m x 3.05 m |
https://www.realtor.ca/real-estate/28423181/441-mccaffrey-road-newmarket-glenway-estates-glenway-estates






