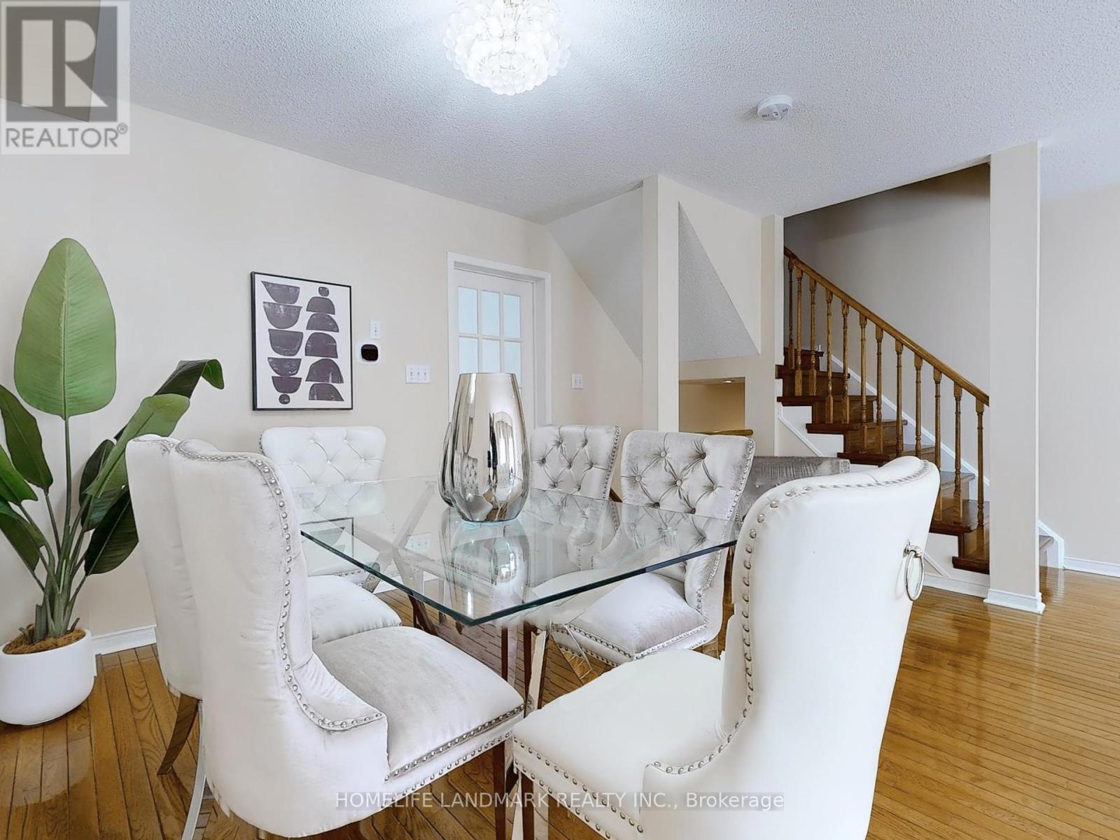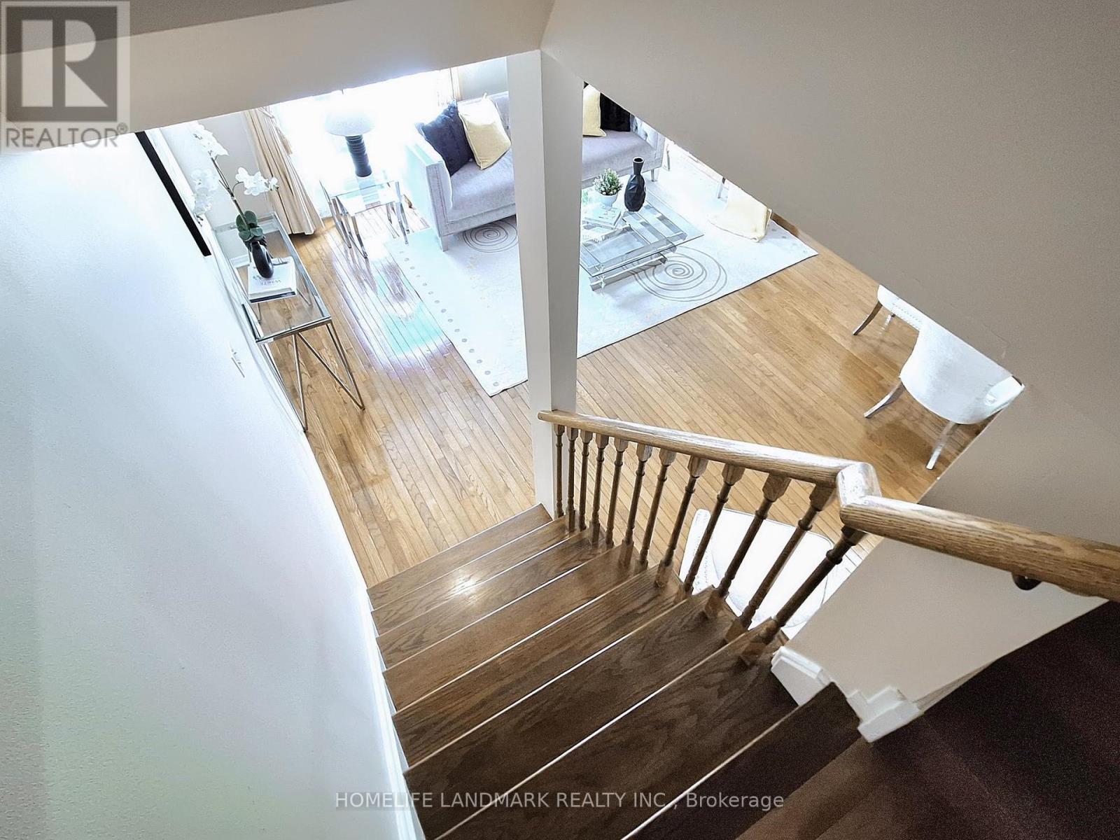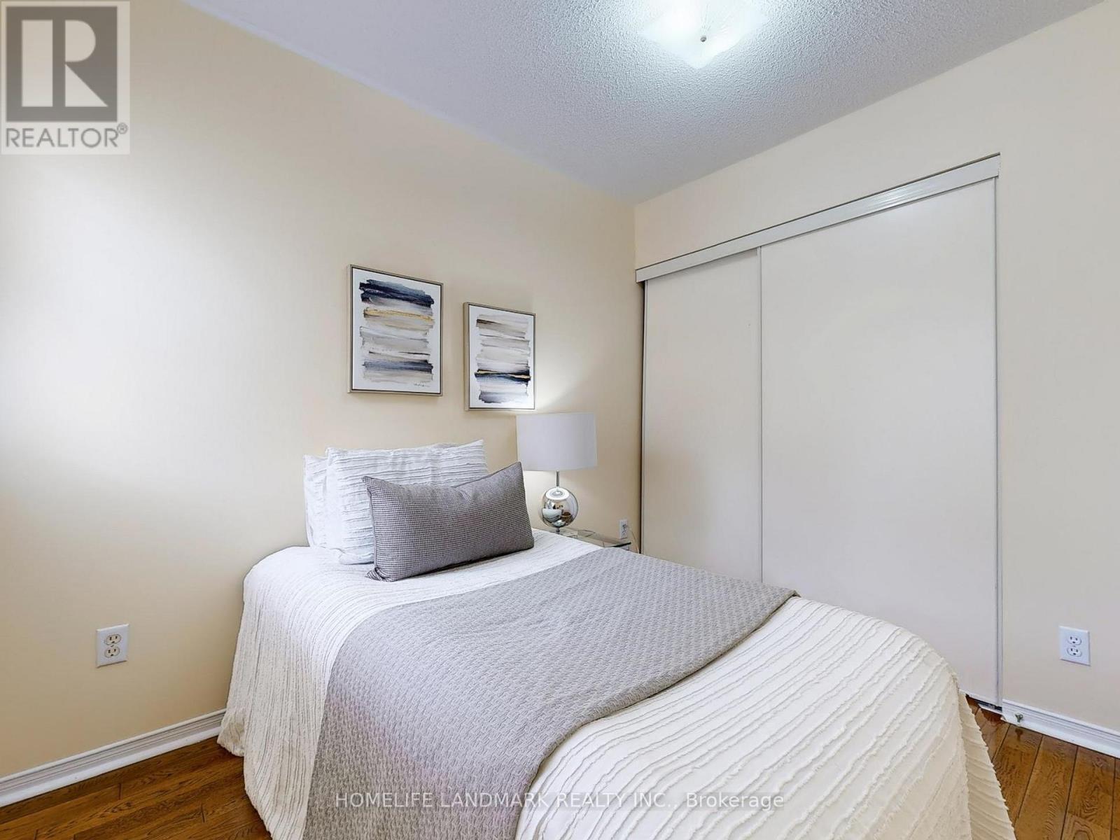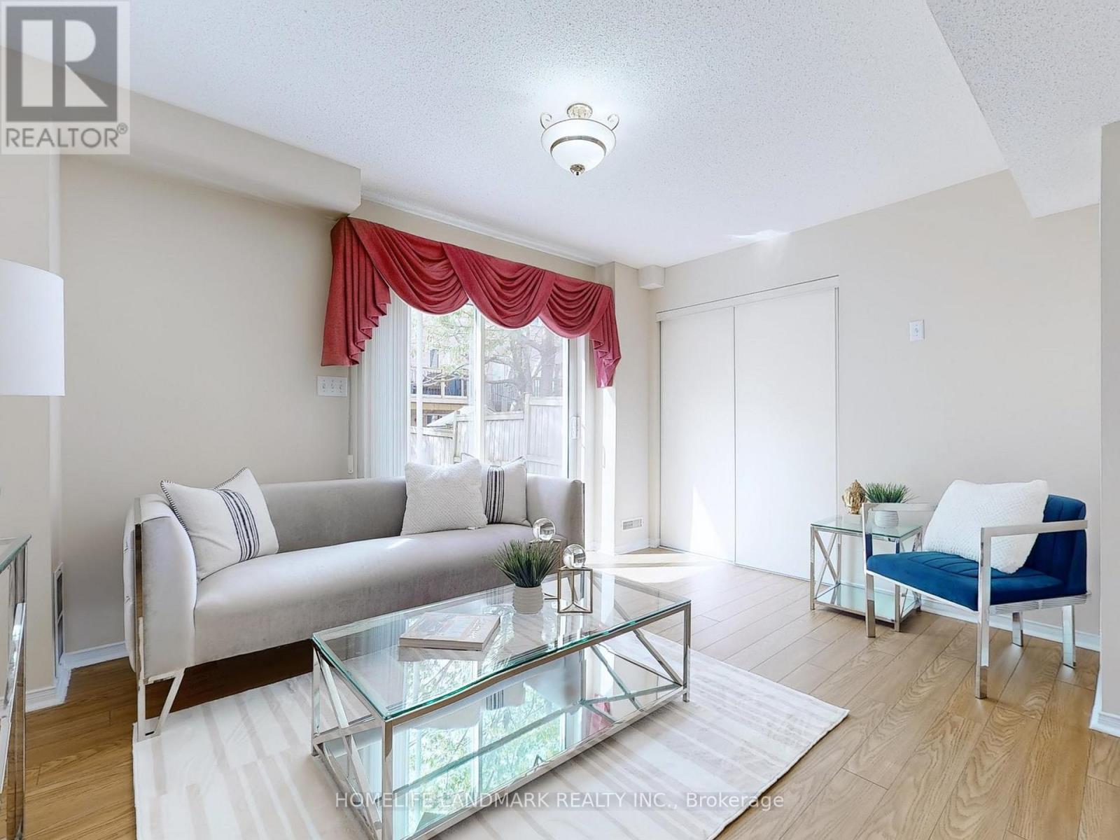44 Vanity Crescent Richmond Hill, Ontario L4B 4E5
$1,099,990
Location, Location, Location! Sun-filled freehold townhouse on a quiet crescent just steps from Yonge Street. Walk to schools, transit, restaurants, and shops. Close to Langstaff go station and Viva bus terminal with direct access to the subway. A commuters dream! This well-maintained home features hardwood floors throughout! No carpet! Freshly painted throughout! The ground-level family room walks out to a private, fenced backyard that does not back onto a building, offering rare privacy. The spacious kitchen includes stainless steel appliances, a breakfast area, a built-in TV shelf, and custom window treatments. Enjoy direct access to the garage. Upstairs, the large primary bedroom features a 4-piece ensuite and walk-in closet. The professionally finished basement includes an oversized crawl space for exceptional storage. Updates & Features: Roof (2014)High-efficiency furnace (2015)Owned tankless water heater (2015), California shutters, 2 French doors, 3 New toilets, Garage door opener with remote. This is a rare opportunity to own a move-in ready home in a prime location. Don't miss it! (id:53661)
Open House
This property has open houses!
2:00 pm
Ends at:4:00 pm
2:00 pm
Ends at:4:00 pm
Property Details
| MLS® Number | N12147227 |
| Property Type | Single Family |
| Community Name | Langstaff |
| Amenities Near By | Park, Public Transit |
| Community Features | Community Centre, School Bus |
| Features | Carpet Free |
| Parking Space Total | 2 |
Building
| Bathroom Total | 3 |
| Bedrooms Above Ground | 3 |
| Bedrooms Total | 3 |
| Appliances | Garage Door Opener Remote(s), Dishwasher, Dryer, Water Heater, Stove, Washer, Window Coverings, Refrigerator |
| Basement Development | Finished |
| Basement Features | Walk Out |
| Basement Type | N/a (finished) |
| Construction Style Attachment | Attached |
| Cooling Type | Central Air Conditioning |
| Exterior Finish | Brick |
| Fire Protection | Smoke Detectors |
| Flooring Type | Ceramic, Hardwood, Laminate |
| Foundation Type | Poured Concrete |
| Half Bath Total | 1 |
| Heating Fuel | Natural Gas |
| Heating Type | Forced Air |
| Stories Total | 3 |
| Size Interior | 1,100 - 1,500 Ft2 |
| Type | Row / Townhouse |
| Utility Water | Municipal Water |
Parking
| Garage |
Land
| Acreage | No |
| Fence Type | Fenced Yard |
| Land Amenities | Park, Public Transit |
| Sewer | Sanitary Sewer |
| Size Depth | 83 Ft ,8 In |
| Size Frontage | 17 Ft ,9 In |
| Size Irregular | 17.8 X 83.7 Ft |
| Size Total Text | 17.8 X 83.7 Ft |
Rooms
| Level | Type | Length | Width | Dimensions |
|---|---|---|---|---|
| Second Level | Primary Bedroom | 5.08 m | 3.35 m | 5.08 m x 3.35 m |
| Second Level | Bedroom 2 | 3.43 m | 2.52 m | 3.43 m x 2.52 m |
| Second Level | Bedroom 3 | 3.35 m | 3.05 m | 3.35 m x 3.05 m |
| Main Level | Living Room | 4.88 m | 3.56 m | 4.88 m x 3.56 m |
| Main Level | Dining Room | 3.05 m | 2.84 m | 3.05 m x 2.84 m |
| Main Level | Kitchen | 5.11 m | 3.05 m | 5.11 m x 3.05 m |
| Ground Level | Foyer | 4.27 m | 1.55 m | 4.27 m x 1.55 m |
| Ground Level | Family Room | 4.11 m | 3.51 m | 4.11 m x 3.51 m |
| Ground Level | Other | 4.27 m | 2.01 m | 4.27 m x 2.01 m |
https://www.realtor.ca/real-estate/28309932/44-vanity-crescent-richmond-hill-langstaff-langstaff




















































