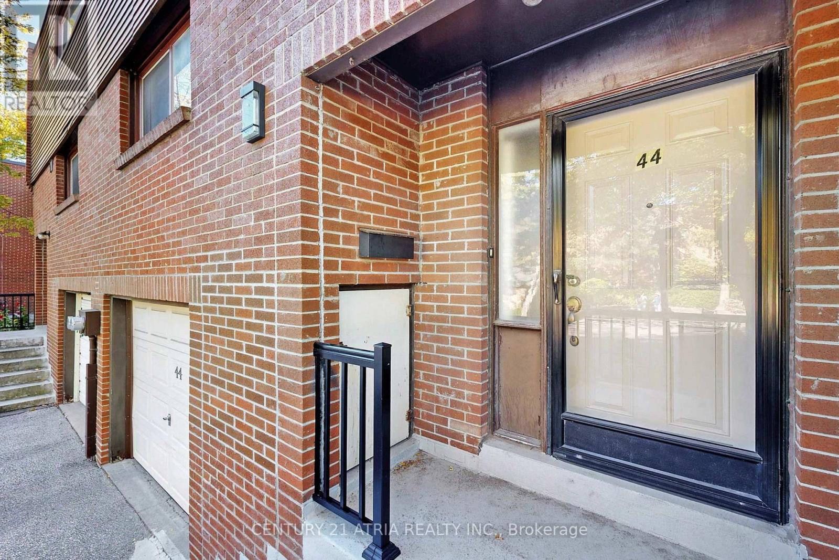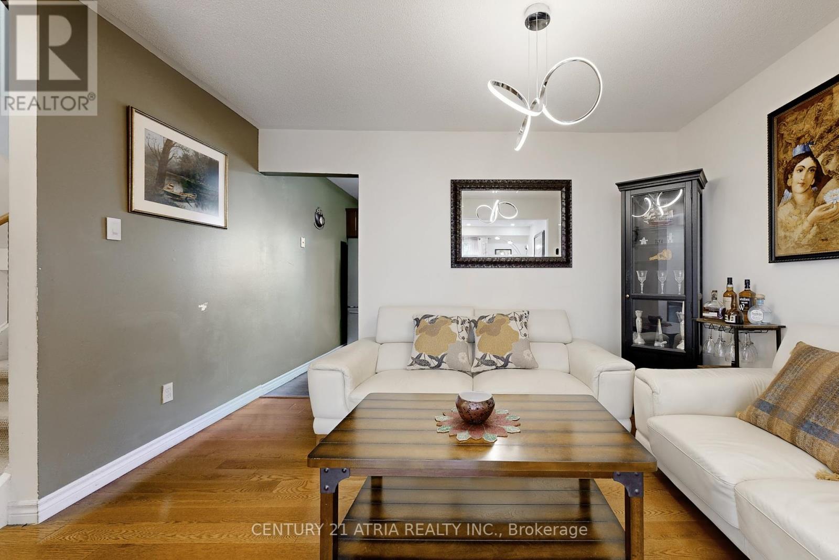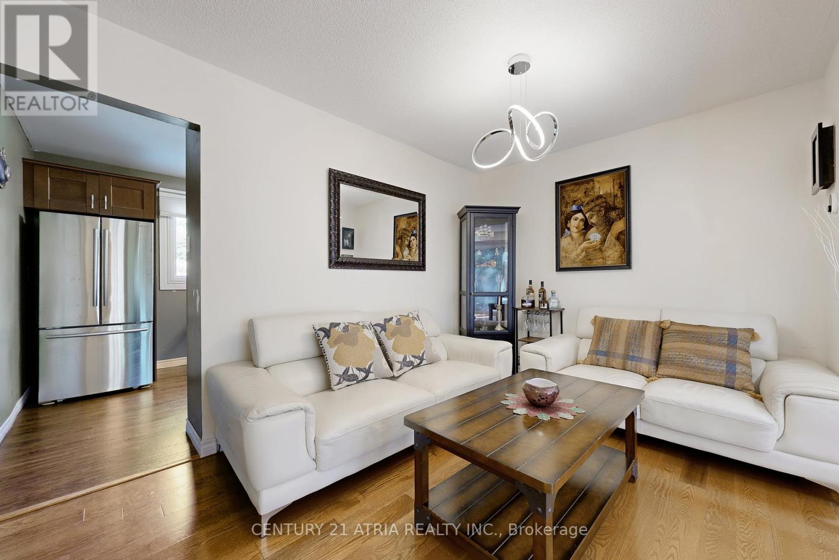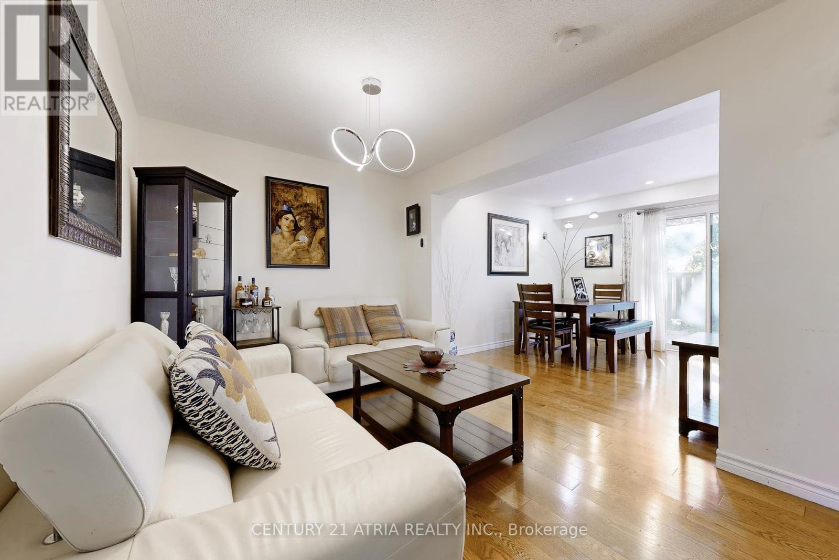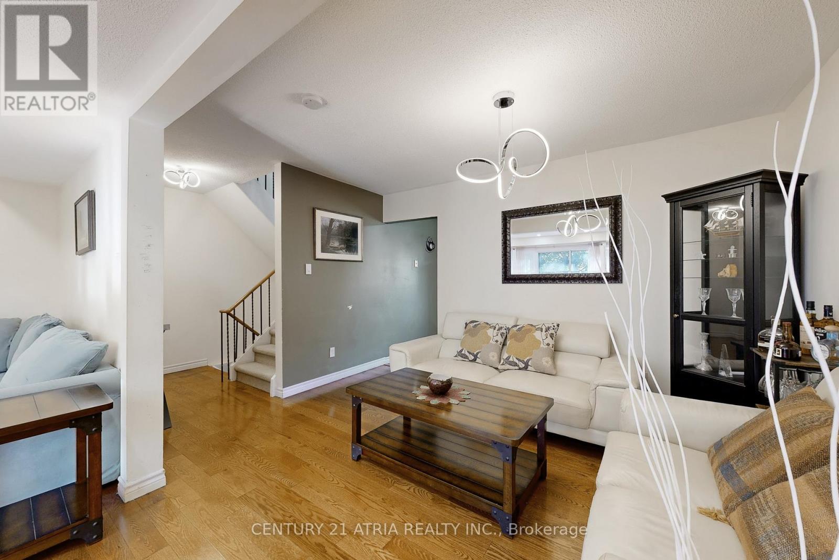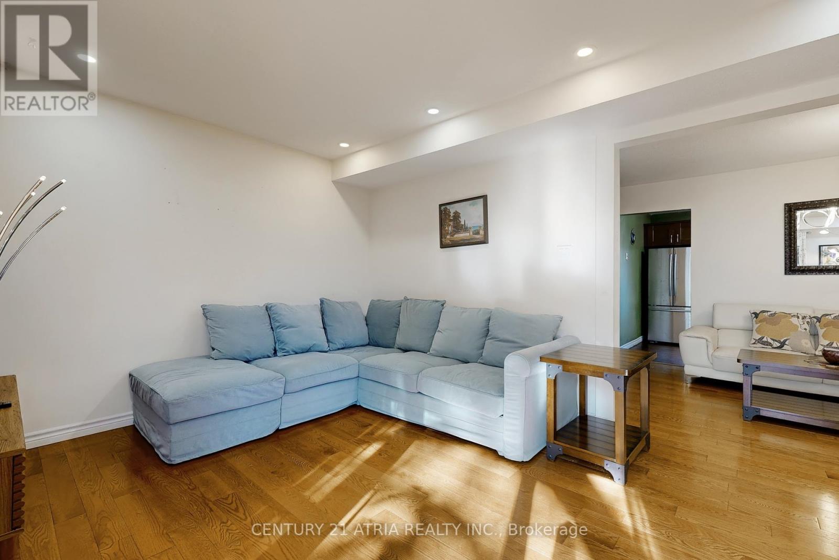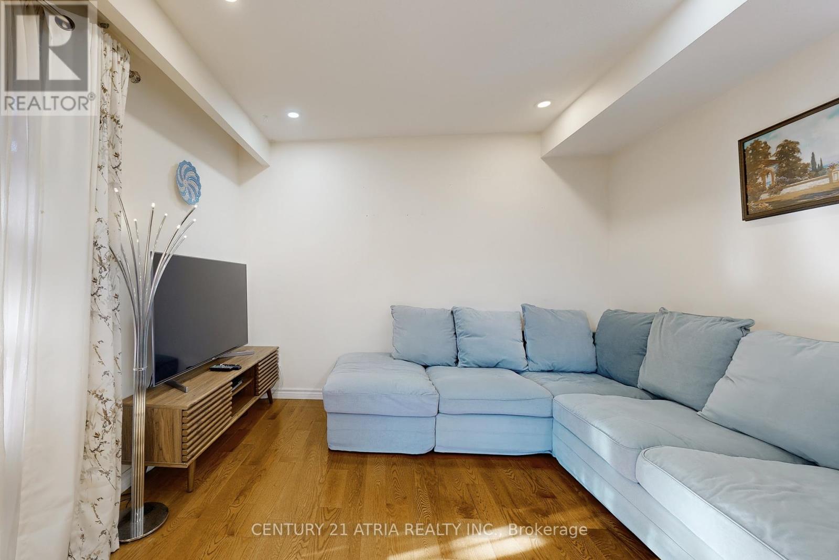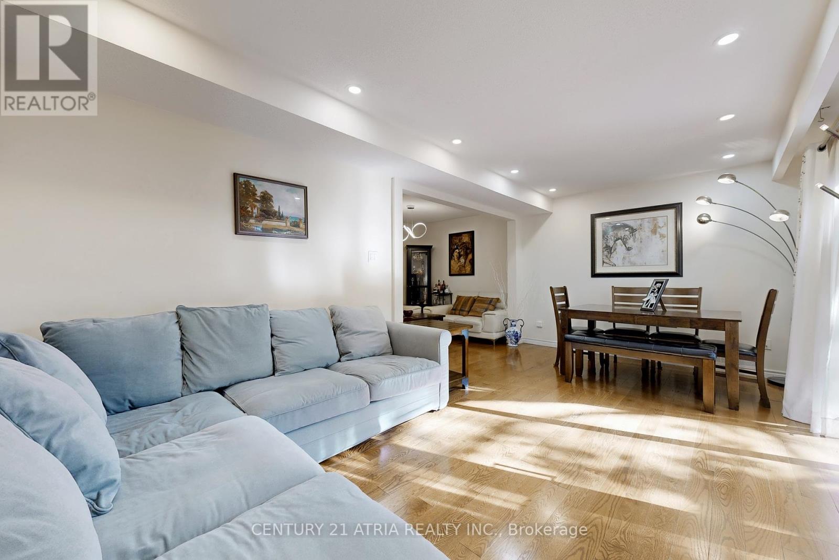44 Song Meadoway Toronto, Ontario M2H 2T7
$788,000Maintenance, Water, Common Area Maintenance, Insurance, Parking
$554.37 Monthly
Maintenance, Water, Common Area Maintenance, Insurance, Parking
$554.37 Monthly*** Its not just another Townhouse *** Its a semi-like end unit townhouse *** It's an owner-occupied townhouse featuring numerous thoughtful upgrades throughout the years which showcase the pride of ownership *** Its a sunlit townhouse with East Facing and West Exposure *** Its a townhouse with abundant benefits a great location has to offer: the renowed schools, the easy easy transportation, the proximity to necessities etc *** Its a townhouse within hardworking families who prioritize their children's well-beings *** Come and check it out, this might be just the right one as your next home *** (id:53661)
Property Details
| MLS® Number | C12417718 |
| Property Type | Single Family |
| Neigbourhood | Hillcrest Village |
| Community Name | Hillcrest Village |
| Community Features | Pet Restrictions |
| Equipment Type | Water Heater, Water Heater - Tankless |
| Features | In Suite Laundry |
| Parking Space Total | 2 |
| Rental Equipment Type | Water Heater, Water Heater - Tankless |
Building
| Bathroom Total | 2 |
| Bedrooms Above Ground | 3 |
| Bedrooms Below Ground | 1 |
| Bedrooms Total | 4 |
| Appliances | Garage Door Opener Remote(s), Range, Water Heater - Tankless, Dishwasher, Microwave, Stove, Window Coverings, Refrigerator |
| Basement Development | Finished |
| Basement Type | N/a (finished) |
| Cooling Type | Central Air Conditioning |
| Exterior Finish | Aluminum Siding, Brick |
| Flooring Type | Hardwood |
| Half Bath Total | 1 |
| Heating Fuel | Natural Gas |
| Heating Type | Forced Air |
| Stories Total | 2 |
| Size Interior | 1,200 - 1,399 Ft2 |
| Type | Row / Townhouse |
Parking
| Garage |
Land
| Acreage | No |
Rooms
| Level | Type | Length | Width | Dimensions |
|---|---|---|---|---|
| Second Level | Primary Bedroom | 3.9 m | 3.44 m | 3.9 m x 3.44 m |
| Second Level | Bedroom 2 | 3.38 m | 2.86 m | 3.38 m x 2.86 m |
| Second Level | Bedroom 3 | 2.98 m | 2.47 m | 2.98 m x 2.47 m |
| Lower Level | Recreational, Games Room | 3.65 m | 2.47 m | 3.65 m x 2.47 m |
| Main Level | Living Room | 3.2 m | 3 m | 3.2 m x 3 m |
| Main Level | Dining Room | 3 m | 2.8 m | 3 m x 2.8 m |
| Main Level | Sitting Room | 3.1 m | 2.72 m | 3.1 m x 2.72 m |
| Main Level | Kitchen | 3.9 m | 2.47 m | 3.9 m x 2.47 m |



