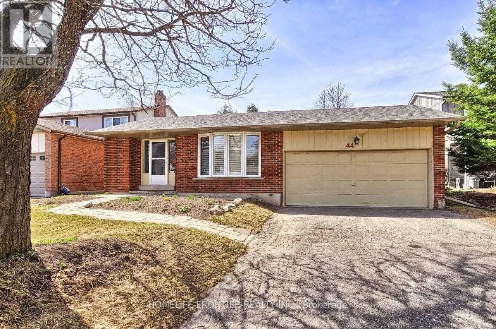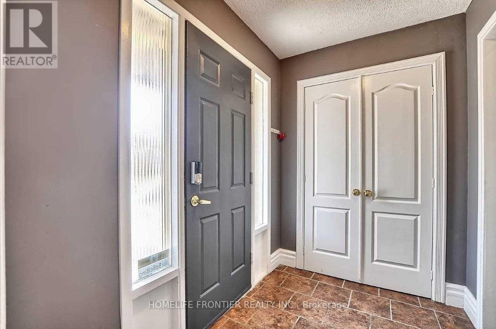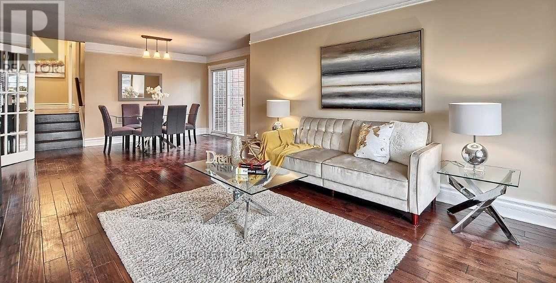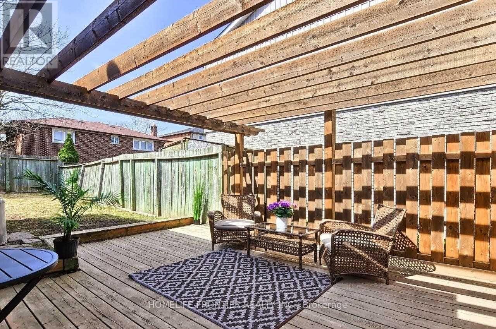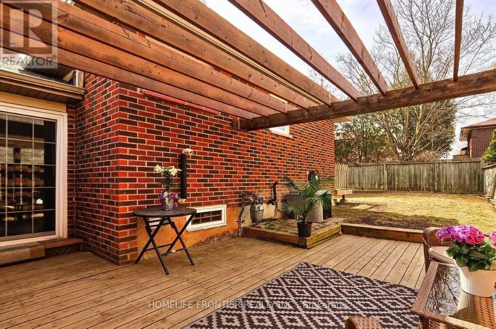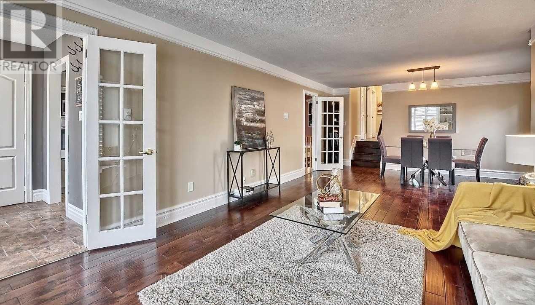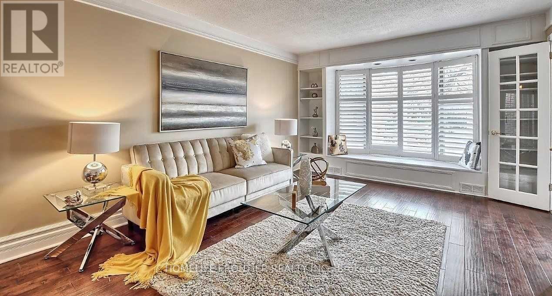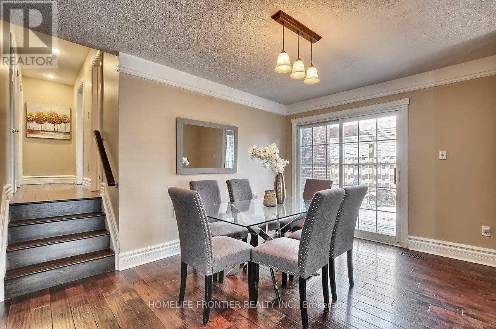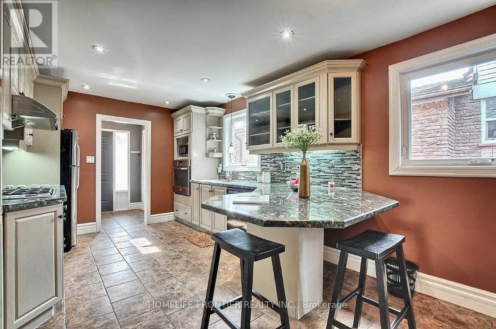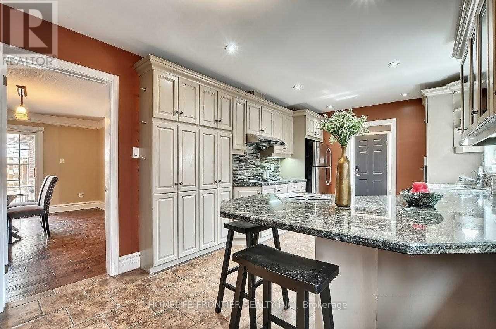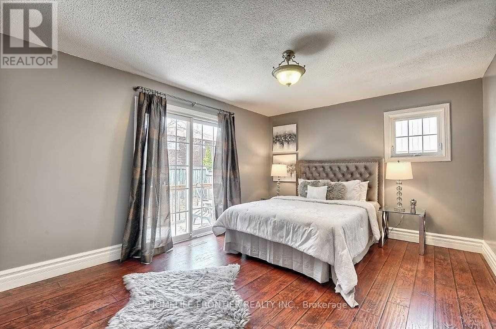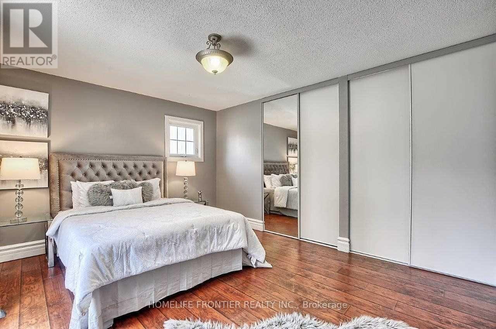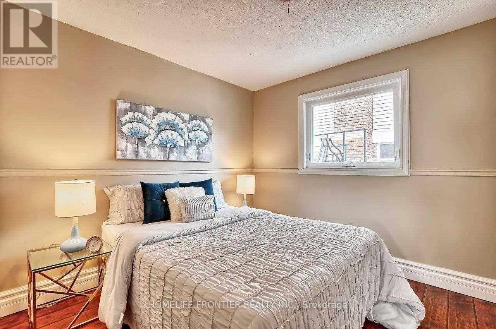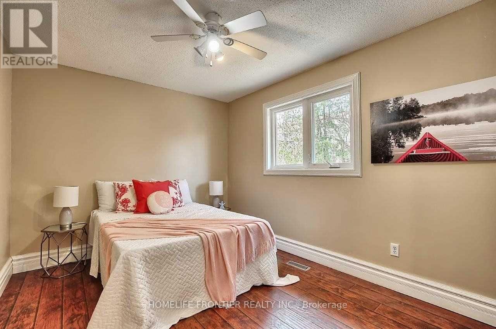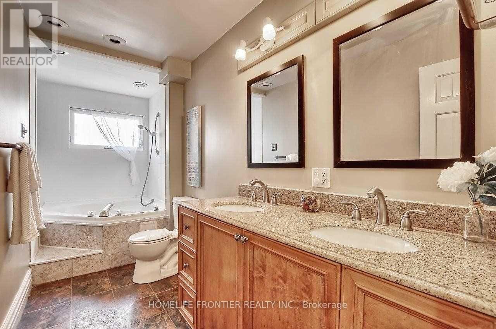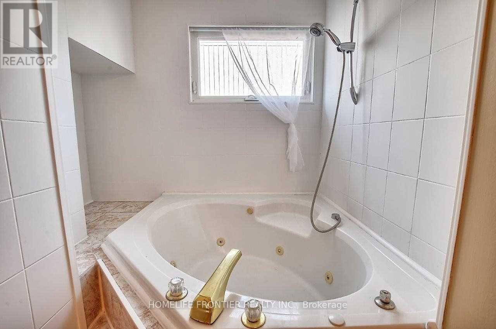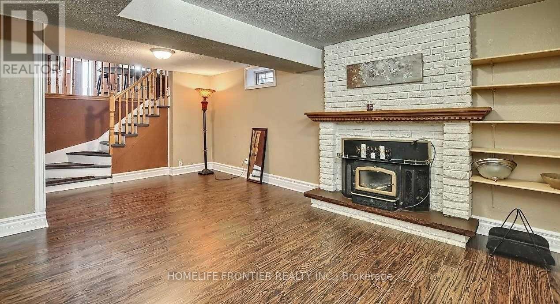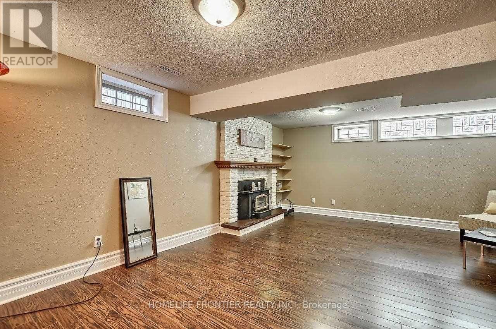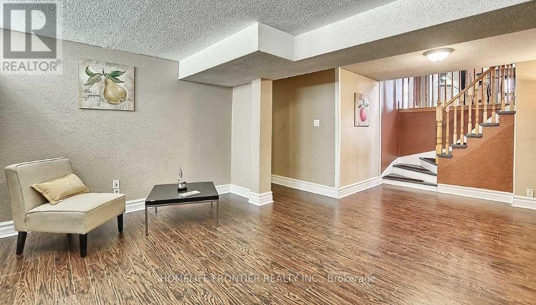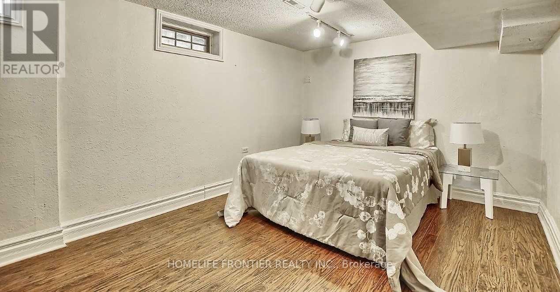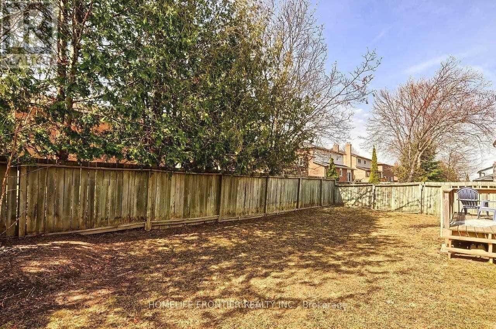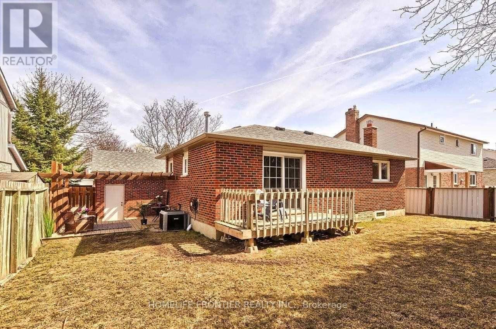5 Bedroom
3 Bathroom
1,100 - 1,500 ft2
Fireplace
Central Air Conditioning
Forced Air
$1,198,000
Spacious & Bright 3-Bdrm Detached 4-Level Backsplit on Quiet Street in Desirable, Mature Neighbourhood! Features a Double Garage, Extra-Long Driveway (No Sidewalk) and Separate Side Entrance to Lower Levels. Great Rental or In-Law Potential! Custom Kitchen with Granite Counters, Pot Lights, Ceramic Backsplash, Breakfast Bar & California Shutters. Hardwood Floors, Crown Mouldings, French Doors, Bay Window in Living Room, Walk-Out to Deck from Dining & Primary Bdrm. Wood-Burning Fireplace, Jacuzzi Tub in Main Bath, 200 Amp Panel. Large Private Patio. Steps to Parks, Schools, Shops & Hospital. Mins to Hwy 404! (id:53661)
Property Details
|
MLS® Number
|
N12251447 |
|
Property Type
|
Single Family |
|
Neigbourhood
|
Huron Heights |
|
Community Name
|
Huron Heights-Leslie Valley |
|
Features
|
Sump Pump, In-law Suite |
|
Parking Space Total
|
6 |
Building
|
Bathroom Total
|
3 |
|
Bedrooms Above Ground
|
3 |
|
Bedrooms Below Ground
|
2 |
|
Bedrooms Total
|
5 |
|
Basement Development
|
Finished |
|
Basement Features
|
Separate Entrance |
|
Basement Type
|
N/a (finished) |
|
Construction Style Attachment
|
Detached |
|
Construction Style Split Level
|
Backsplit |
|
Cooling Type
|
Central Air Conditioning |
|
Exterior Finish
|
Brick |
|
Fireplace Present
|
Yes |
|
Flooring Type
|
Hardwood, Ceramic, Laminate |
|
Foundation Type
|
Block |
|
Heating Fuel
|
Natural Gas |
|
Heating Type
|
Forced Air |
|
Size Interior
|
1,100 - 1,500 Ft2 |
|
Type
|
House |
|
Utility Water
|
Municipal Water |
Parking
Land
|
Acreage
|
No |
|
Sewer
|
Sanitary Sewer |
|
Size Depth
|
100 Ft |
|
Size Frontage
|
50 Ft |
|
Size Irregular
|
50 X 100 Ft |
|
Size Total Text
|
50 X 100 Ft |
Rooms
| Level |
Type |
Length |
Width |
Dimensions |
|
Lower Level |
Family Room |
6 m |
4.44 m |
6 m x 4.44 m |
|
Lower Level |
Bedroom |
4.55 m |
3.16 m |
4.55 m x 3.16 m |
|
Lower Level |
Recreational, Games Room |
4.88 m |
6.71 m |
4.88 m x 6.71 m |
|
Lower Level |
Bedroom |
3.51 m |
3.05 m |
3.51 m x 3.05 m |
|
Upper Level |
Primary Bedroom |
4.56 m |
3.65 m |
4.56 m x 3.65 m |
|
Upper Level |
Bedroom 2 |
3.66 m |
2.88 m |
3.66 m x 2.88 m |
|
Upper Level |
Bedroom 3 |
3 m |
2.92 m |
3 m x 2.92 m |
|
Ground Level |
Living Room |
5.7 m |
3.74 m |
5.7 m x 3.74 m |
|
Ground Level |
Dining Room |
3.23 m |
4.56 m |
3.23 m x 4.56 m |
|
Ground Level |
Kitchen |
4.94 m |
3.13 m |
4.94 m x 3.13 m |
https://www.realtor.ca/real-estate/28534419/44-rutledge-avenue-newmarket-huron-heights-leslie-valley-huron-heights-leslie-valley

