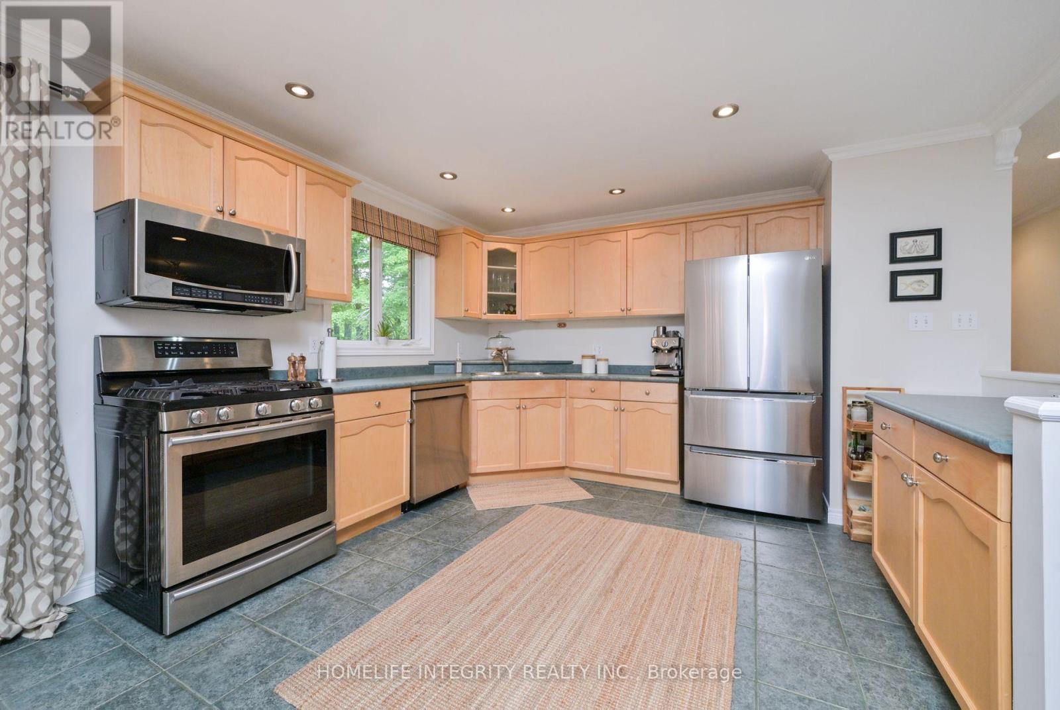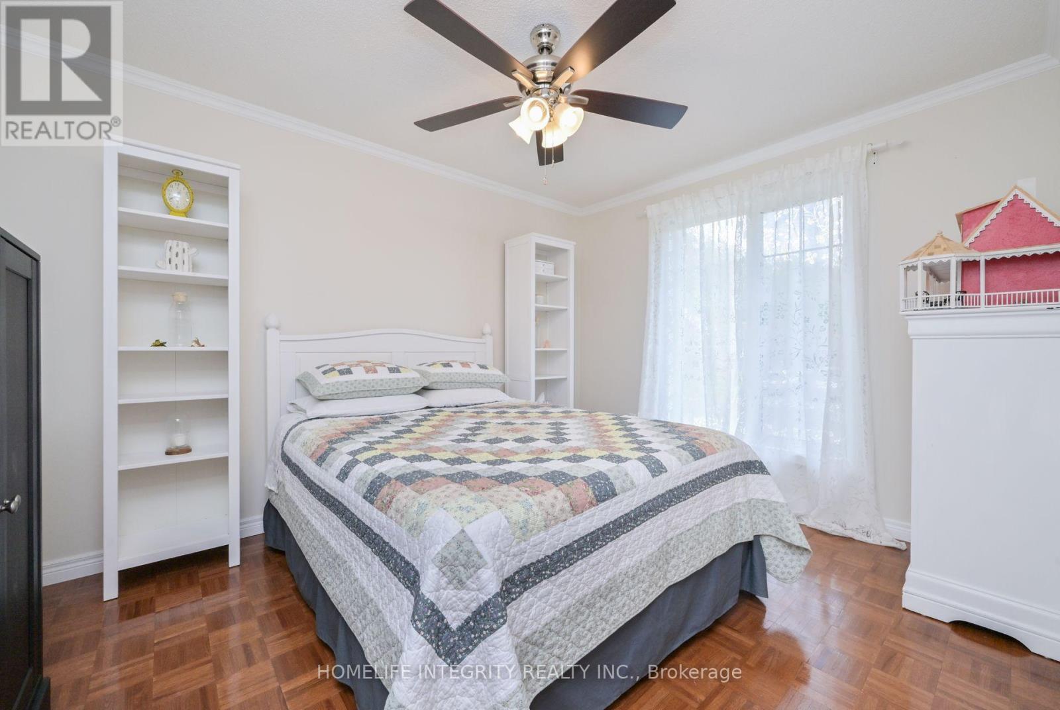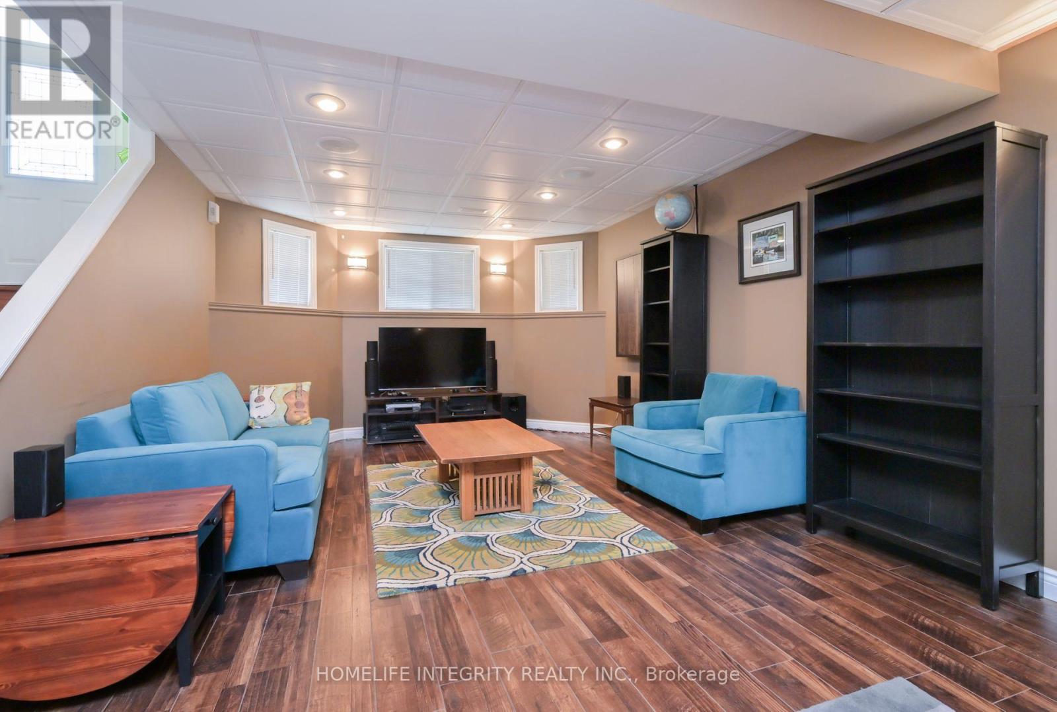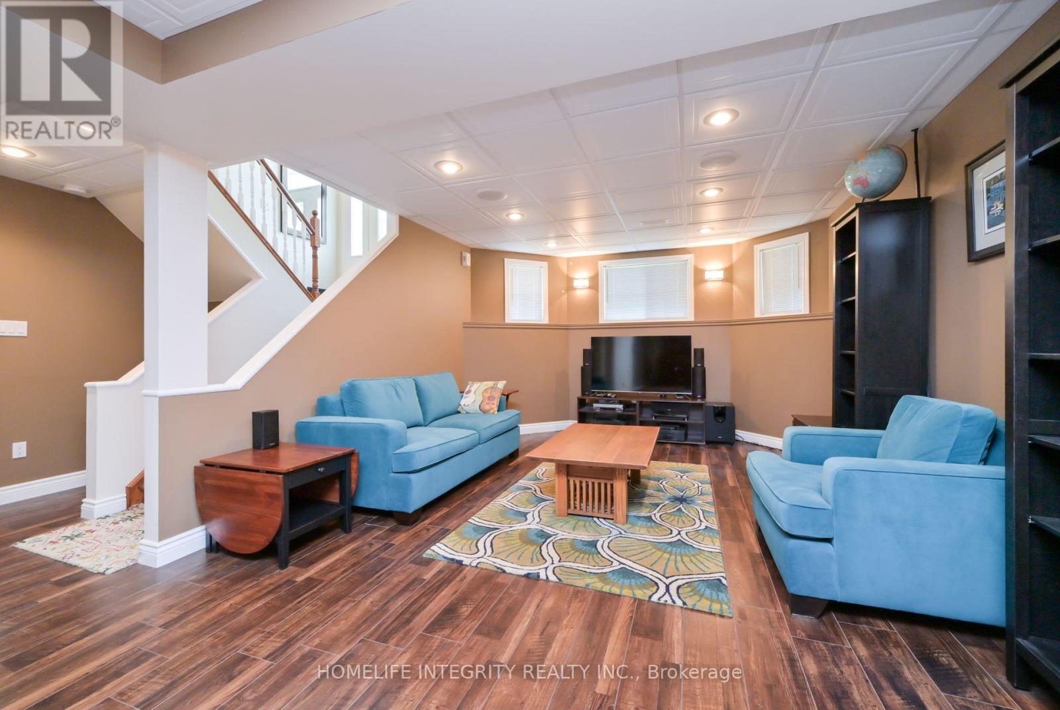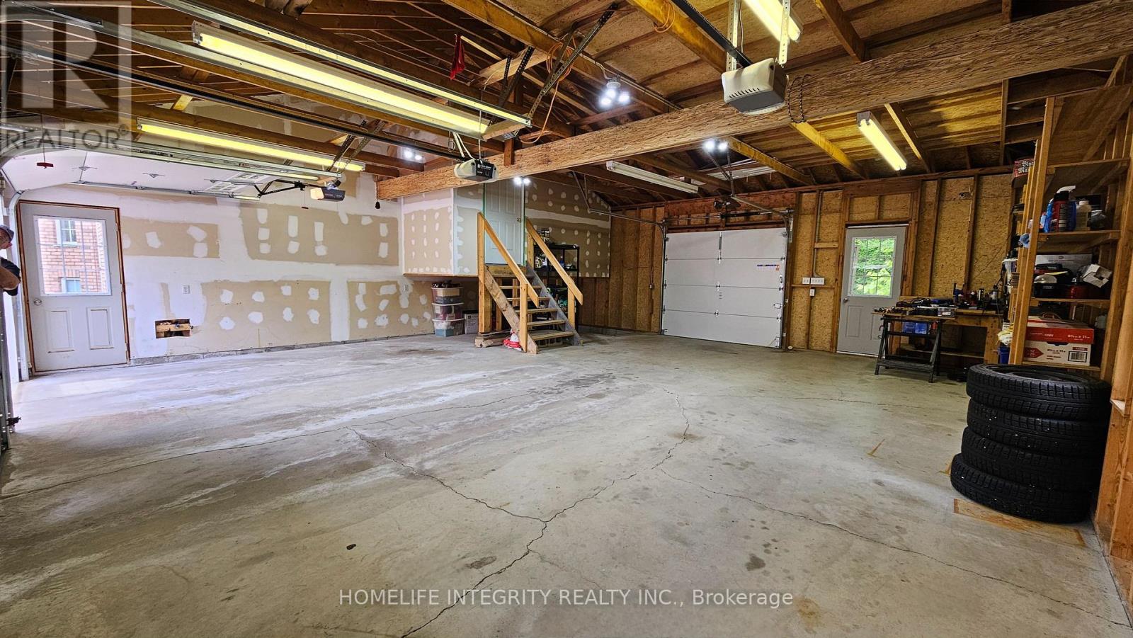3 Bedroom
3 Bathroom
1,100 - 1,500 ft2
Raised Bungalow
Fireplace
Central Air Conditioning
Forced Air
$979,000
Always in demand the quiet hamlet of Everett and we have here one of the best models of raised bungalows in the enclave in very well cared for condition. The property has a impressive lot with a 100 ft frontage and a 147 ft depth, a mature treed yard with privacy and lots of space. A deep oversized 3 car garage with a rear Drive Through Door has room for all your toys plus the bonus of all 4 garage doors are brand new. Light, bright and spacious best describes the open concept home on both the main and lower levels benefitting from 8 ft ceilings above grade windows in the basement. Three good sized bedrooms on the main level with Master Bedroom Ensuite and additional walk in room. The kitchen /dining space has a walkout to the large raised deck. The Lower Level offers a large open concept Recreation Room with a gas fireplace, a further substantial family room that could easily made into two more bedrooms if required. The 2 P/c Washroom is sized for a 3 P/C as well and a Laundry/Utility Room with direct walk-up access to the Garage! Everett is a peaceful family neighborhood but close to all just 10 mins to Alliston and a excellent location to travel north or south to work from Brampton to Barrie. (id:53661)
Property Details
|
MLS® Number
|
N12194620 |
|
Property Type
|
Single Family |
|
Community Name
|
Everett |
|
Features
|
Level Lot, Wooded Area, Carpet Free |
|
Parking Space Total
|
12 |
|
Structure
|
Deck |
Building
|
Bathroom Total
|
3 |
|
Bedrooms Above Ground
|
3 |
|
Bedrooms Total
|
3 |
|
Amenities
|
Fireplace(s) |
|
Appliances
|
Garage Door Opener Remote(s), Blinds, Dishwasher, Dryer, Microwave, Stove, Washer, Refrigerator |
|
Architectural Style
|
Raised Bungalow |
|
Basement Development
|
Finished |
|
Basement Features
|
Separate Entrance |
|
Basement Type
|
N/a (finished) |
|
Construction Style Attachment
|
Detached |
|
Cooling Type
|
Central Air Conditioning |
|
Exterior Finish
|
Brick |
|
Fireplace Present
|
Yes |
|
Fireplace Total
|
1 |
|
Flooring Type
|
Hardwood, Tile, Ceramic, Laminate |
|
Foundation Type
|
Block |
|
Half Bath Total
|
2 |
|
Heating Fuel
|
Natural Gas |
|
Heating Type
|
Forced Air |
|
Stories Total
|
1 |
|
Size Interior
|
1,100 - 1,500 Ft2 |
|
Type
|
House |
|
Utility Water
|
Municipal Water |
Parking
Land
|
Acreage
|
No |
|
Sewer
|
Septic System |
|
Size Depth
|
148 Ft |
|
Size Frontage
|
103 Ft ,6 In |
|
Size Irregular
|
103.5 X 148 Ft |
|
Size Total Text
|
103.5 X 148 Ft |
|
Zoning Description
|
Residential |
Rooms
| Level |
Type |
Length |
Width |
Dimensions |
|
Lower Level |
Recreational, Games Room |
3.99 m |
8.64 m |
3.99 m x 8.64 m |
|
Lower Level |
Family Room |
6.66 m |
4.92 m |
6.66 m x 4.92 m |
|
Lower Level |
Laundry Room |
4.76 m |
2.58 m |
4.76 m x 2.58 m |
|
Main Level |
Living Room |
3.99 m |
4.78 m |
3.99 m x 4.78 m |
|
Main Level |
Dining Room |
3.99 m |
2.8 m |
3.99 m x 2.8 m |
|
Main Level |
Kitchen |
3.27 m |
3.96 m |
3.27 m x 3.96 m |
|
Main Level |
Primary Bedroom |
4.36 m |
3.84 m |
4.36 m x 3.84 m |
|
Main Level |
Bedroom 2 |
3.04 m |
3.78 m |
3.04 m x 3.78 m |
|
Main Level |
Bedroom 3 |
2.98 m |
2.65 m |
2.98 m x 2.65 m |
Utilities
https://www.realtor.ca/real-estate/28413183/44-pine-park-boulevard-adjala-tosorontio-everett-everett











