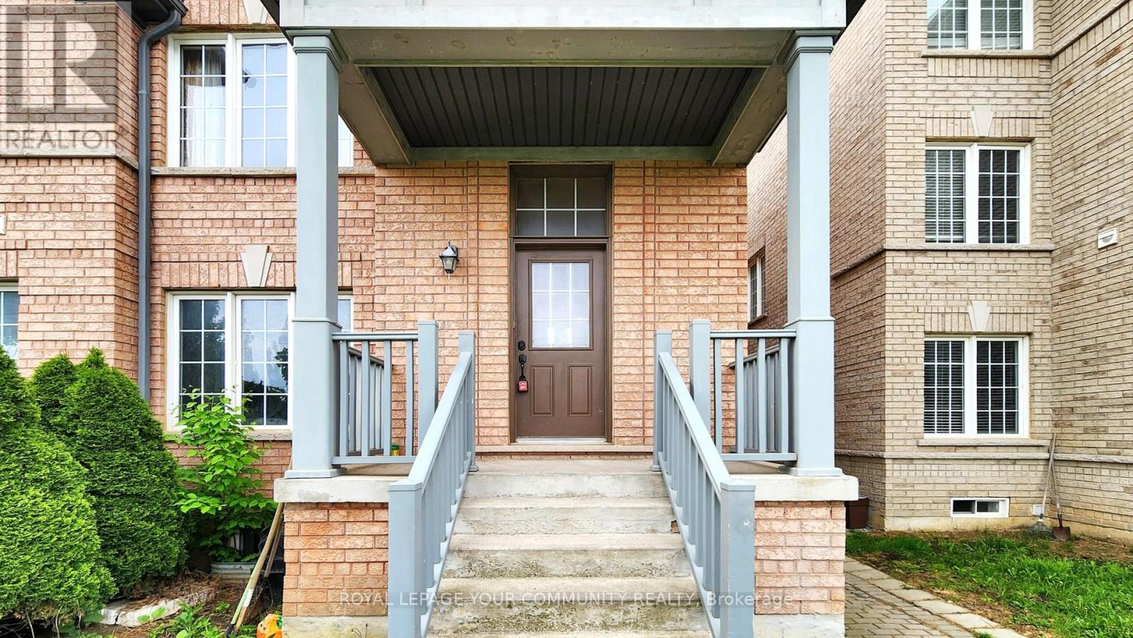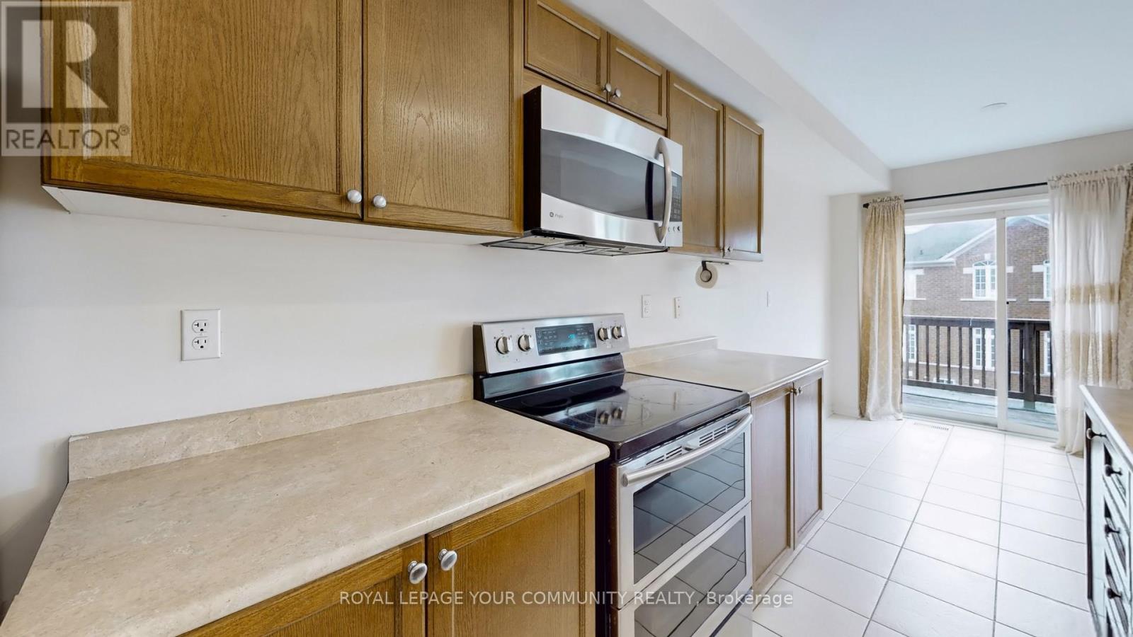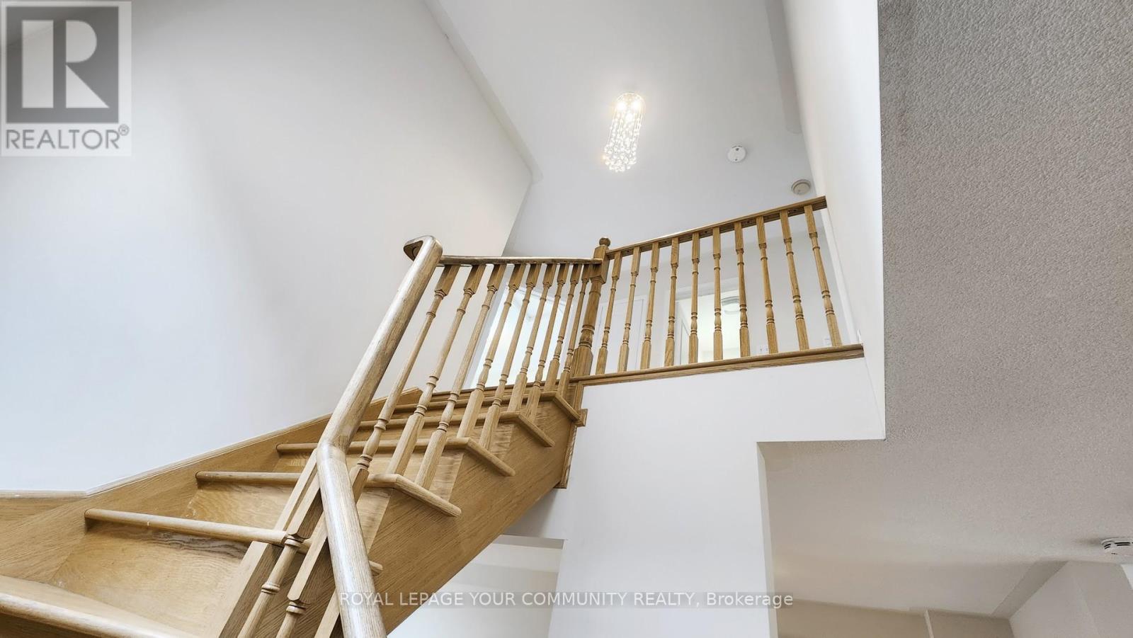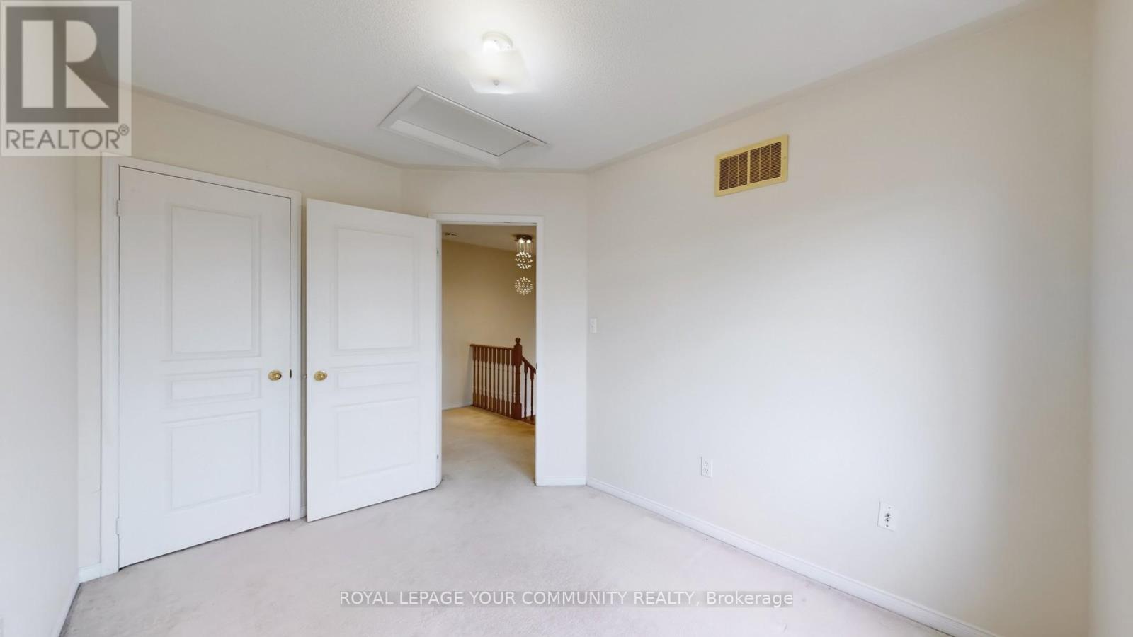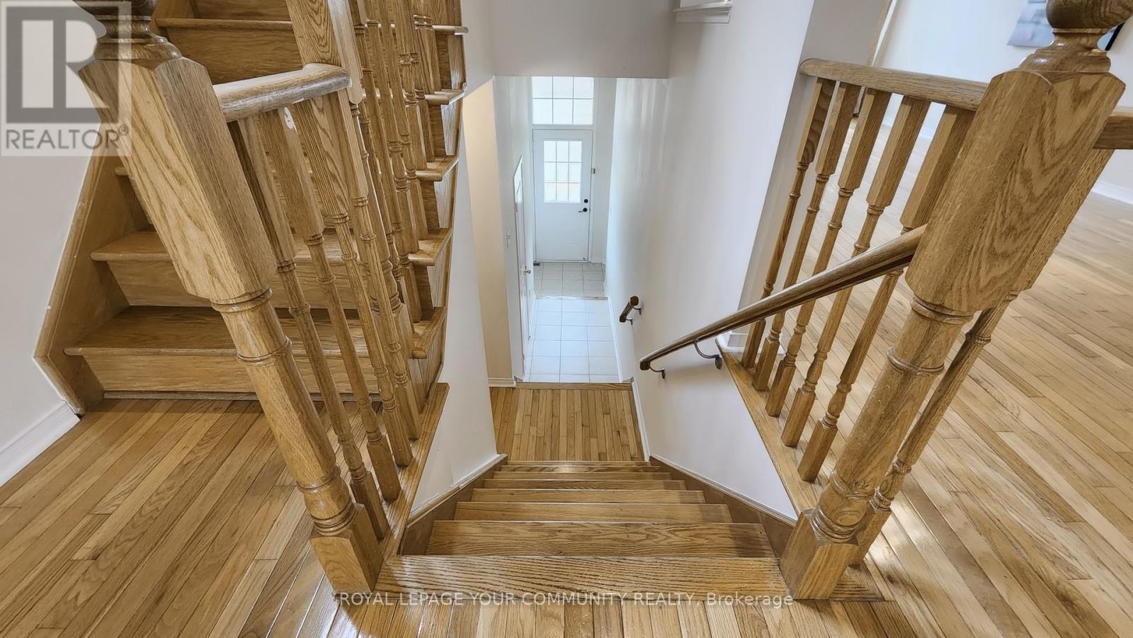4 Bedroom
3 Bathroom
2,000 - 2,500 ft2
Central Air Conditioning
Forced Air
$3,200 Monthly
This beautifully maintained 4-bedroom, 2.5-bath semi-detached home offers the perfect blend of comfort, style, and convenience. Featuring a sun-filled open-concept main floor with large windows, modern finishes, and a walkout to a private balcony perfect for relaxing or entertaining. The second floor boasts generously sized bedrooms, including a primary suite with oversized windows, a walk-in closet. Enjoy being just a 2-minute walk to a scenic park, 6-minute drive to a major grocery plaza, and close to top-rated public and Catholic schools. Easy access to TTC bus routes (16/18) and 16th Avenue makes commuting a breeze. 2 parking spots included, Basement not included, Tenant pays 2/3 of utilities. Ideal for families or professionals seeking a clean, quiet, and well-connected place to call home. (id:53661)
Property Details
|
MLS® Number
|
N12166959 |
|
Property Type
|
Single Family |
|
Community Name
|
Cornell |
|
Amenities Near By
|
Hospital, Park, Place Of Worship, Public Transit, Schools |
|
Parking Space Total
|
2 |
Building
|
Bathroom Total
|
3 |
|
Bedrooms Above Ground
|
4 |
|
Bedrooms Total
|
4 |
|
Age
|
6 To 15 Years |
|
Appliances
|
Dishwasher, Dryer, Microwave, Stove, Washer, Window Coverings, Refrigerator |
|
Construction Style Attachment
|
Semi-detached |
|
Cooling Type
|
Central Air Conditioning |
|
Exterior Finish
|
Brick |
|
Half Bath Total
|
1 |
|
Heating Fuel
|
Natural Gas |
|
Heating Type
|
Forced Air |
|
Stories Total
|
3 |
|
Size Interior
|
2,000 - 2,500 Ft2 |
|
Type
|
House |
|
Utility Water
|
Municipal Water |
Parking
Land
|
Acreage
|
No |
|
Land Amenities
|
Hospital, Park, Place Of Worship, Public Transit, Schools |
|
Sewer
|
Sanitary Sewer |
|
Size Depth
|
88 Ft ,7 In |
|
Size Frontage
|
23 Ft |
|
Size Irregular
|
23 X 88.6 Ft |
|
Size Total Text
|
23 X 88.6 Ft |
Rooms
| Level |
Type |
Length |
Width |
Dimensions |
|
Second Level |
Living Room |
6.47 m |
3.11 m |
6.47 m x 3.11 m |
|
Second Level |
Dining Room |
6.47 m |
3.11 m |
6.47 m x 3.11 m |
|
Second Level |
Kitchen |
3.66 m |
2.14 m |
3.66 m x 2.14 m |
|
Third Level |
Primary Bedroom |
3.97 m |
3.66 m |
3.97 m x 3.66 m |
|
Third Level |
Bedroom 2 |
3.05 m |
2.75 m |
3.05 m x 2.75 m |
|
Third Level |
Bedroom 3 |
3.36 m |
2.44 m |
3.36 m x 2.44 m |
|
Third Level |
Bedroom 4 |
3.23 m |
2.44 m |
3.23 m x 2.44 m |
https://www.realtor.ca/real-estate/28352875/44-old-oak-lane-markham-cornell-cornell





