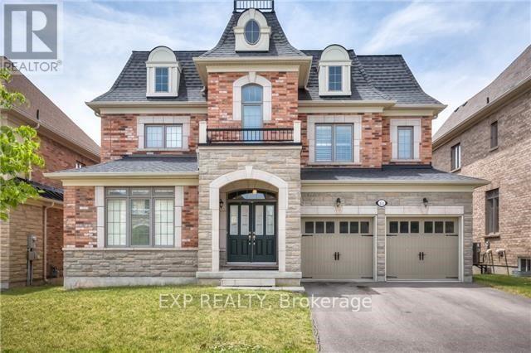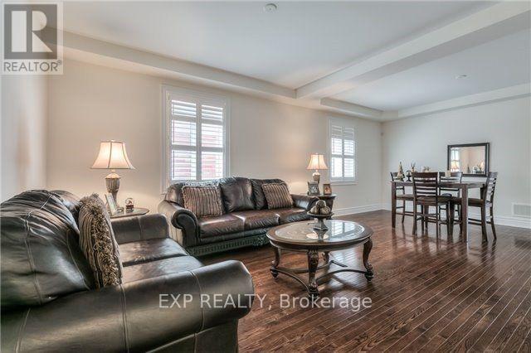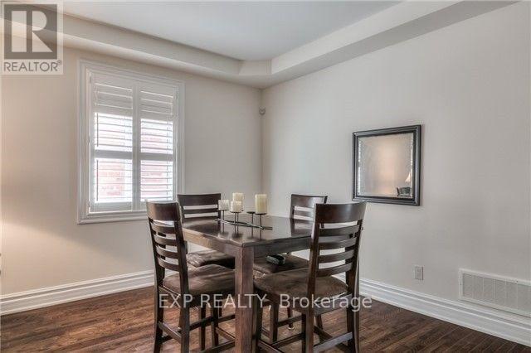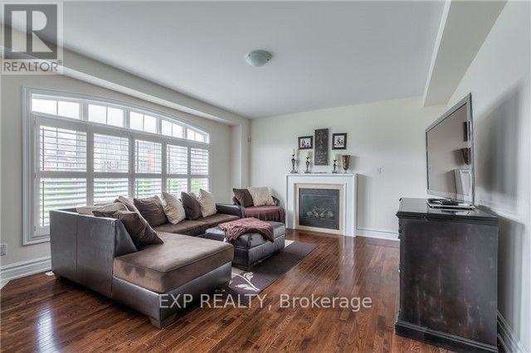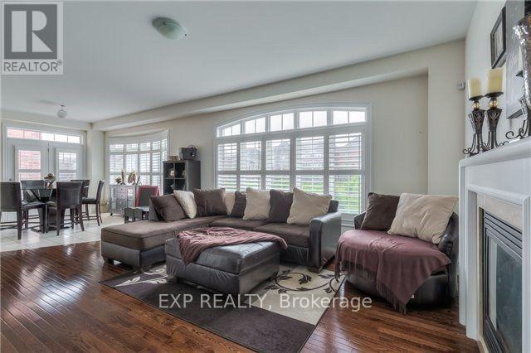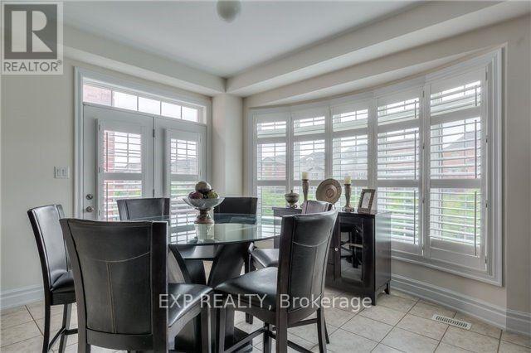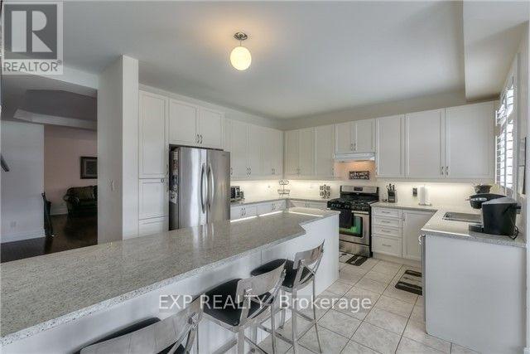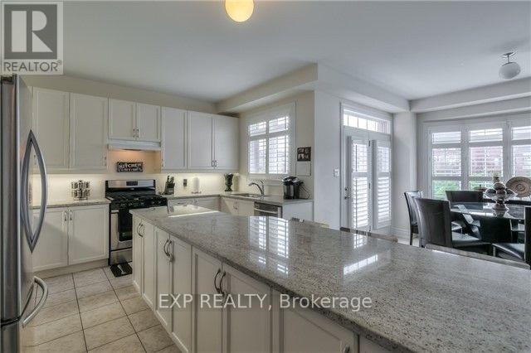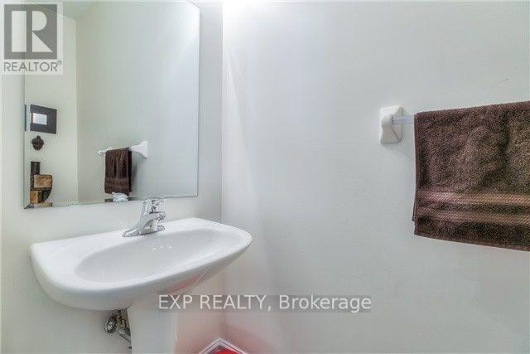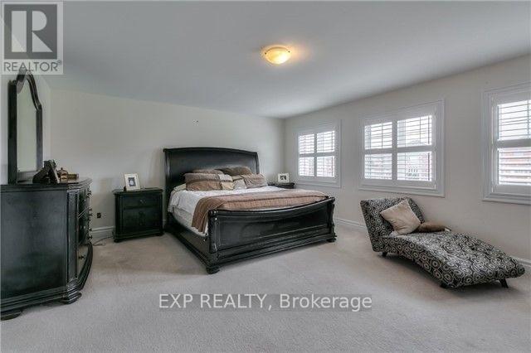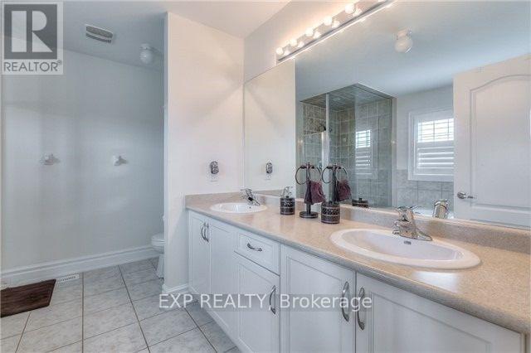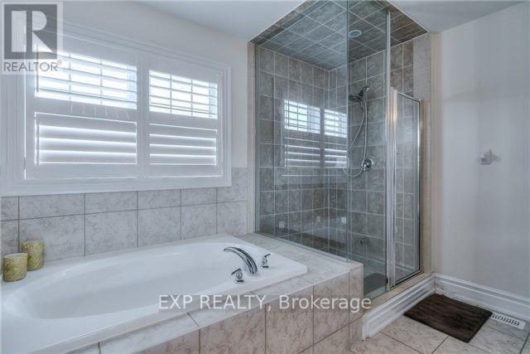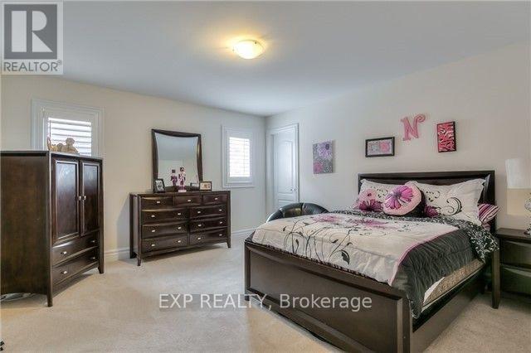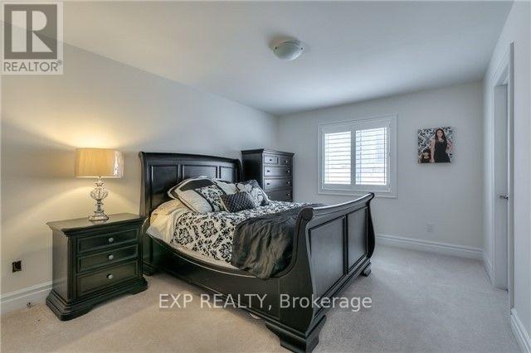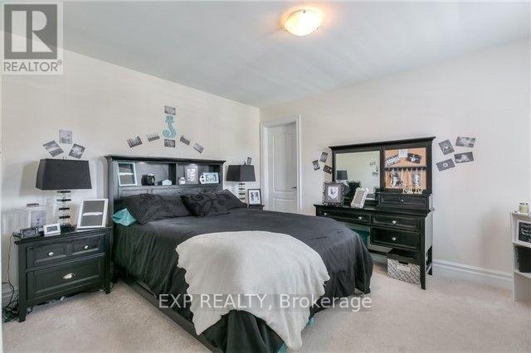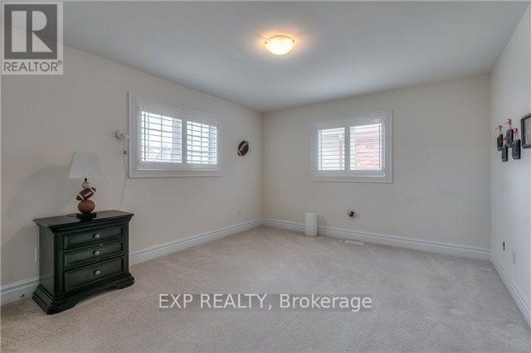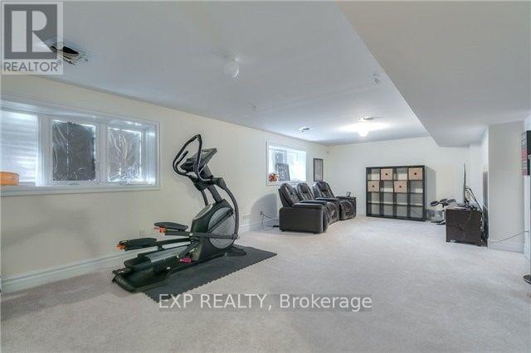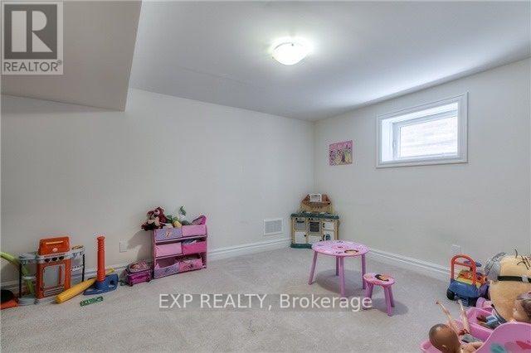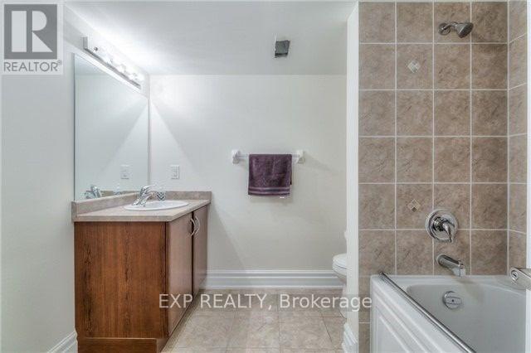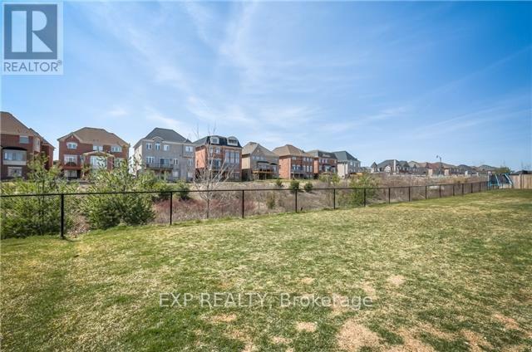6 Bedroom
5 Bathroom
3,500 - 5,000 ft2
Fireplace
Central Air Conditioning
Forced Air
$6,000 Monthly
Stunning Cachet Homes Chagall Model in Prestigious Credit ValleyOver 4,500sqft of luxurious living space on a premium ravine lot. This 5+1 bedroom home features a tandem 3-car garage, spacious principal rooms, and a partially finished basement with large rec room and 6th bedroom. Enjoy hardwood floors, California shutters, and a bright, open-concept layout. The eat-in kitchen walks out to a deck overlooking a serene ravine yard. A rare opportunity in a sought-after neighbourhood close to top schools, parks, and amenities. (id:53661)
Property Details
|
MLS® Number
|
W12268172 |
|
Property Type
|
Single Family |
|
Community Name
|
Credit Valley |
|
Amenities Near By
|
Park, Place Of Worship, Public Transit, Schools |
|
Community Features
|
Community Centre |
|
Parking Space Total
|
6 |
Building
|
Bathroom Total
|
5 |
|
Bedrooms Above Ground
|
5 |
|
Bedrooms Below Ground
|
1 |
|
Bedrooms Total
|
6 |
|
Age
|
6 To 15 Years |
|
Appliances
|
Dishwasher, Dryer, Stove, Washer, Refrigerator |
|
Basement Development
|
Partially Finished |
|
Basement Type
|
Full (partially Finished) |
|
Construction Style Attachment
|
Detached |
|
Cooling Type
|
Central Air Conditioning |
|
Exterior Finish
|
Brick, Stone |
|
Fireplace Present
|
Yes |
|
Flooring Type
|
Hardwood |
|
Foundation Type
|
Concrete |
|
Half Bath Total
|
1 |
|
Heating Fuel
|
Natural Gas |
|
Heating Type
|
Forced Air |
|
Stories Total
|
2 |
|
Size Interior
|
3,500 - 5,000 Ft2 |
|
Type
|
House |
|
Utility Water
|
Municipal Water |
Parking
Land
|
Acreage
|
No |
|
Land Amenities
|
Park, Place Of Worship, Public Transit, Schools |
|
Sewer
|
Sanitary Sewer |
|
Size Total Text
|
Under 1/2 Acre |
Rooms
| Level |
Type |
Length |
Width |
Dimensions |
|
Second Level |
Bedroom 4 |
3.35 m |
3.51 m |
3.35 m x 3.51 m |
|
Second Level |
Bedroom 5 |
4.57 m |
3.35 m |
4.57 m x 3.35 m |
|
Second Level |
Primary Bedroom |
5.79 m |
4.62 m |
5.79 m x 4.62 m |
|
Second Level |
Bedroom 2 |
4.37 m |
3.96 m |
4.37 m x 3.96 m |
|
Second Level |
Bedroom 3 |
4.37 m |
3.66 m |
4.37 m x 3.66 m |
|
Basement |
Recreational, Games Room |
9.25 m |
4.39 m |
9.25 m x 4.39 m |
|
Main Level |
Living Room |
3.96 m |
3.73 m |
3.96 m x 3.73 m |
|
Main Level |
Dining Room |
4.83 m |
3.96 m |
4.83 m x 3.96 m |
|
Main Level |
Library |
3.96 m |
2.95 m |
3.96 m x 2.95 m |
|
Main Level |
Kitchen |
4.83 m |
3.96 m |
4.83 m x 3.96 m |
|
Main Level |
Eating Area |
3.96 m |
4.42 m |
3.96 m x 4.42 m |
|
Main Level |
Family Room |
5.28 m |
4.57 m |
5.28 m x 4.57 m |
Utilities
|
Cable
|
Available |
|
Electricity
|
Available |
|
Sewer
|
Available |
https://www.realtor.ca/real-estate/28569901/44-intrigue-trail-brampton-credit-valley-credit-valley

