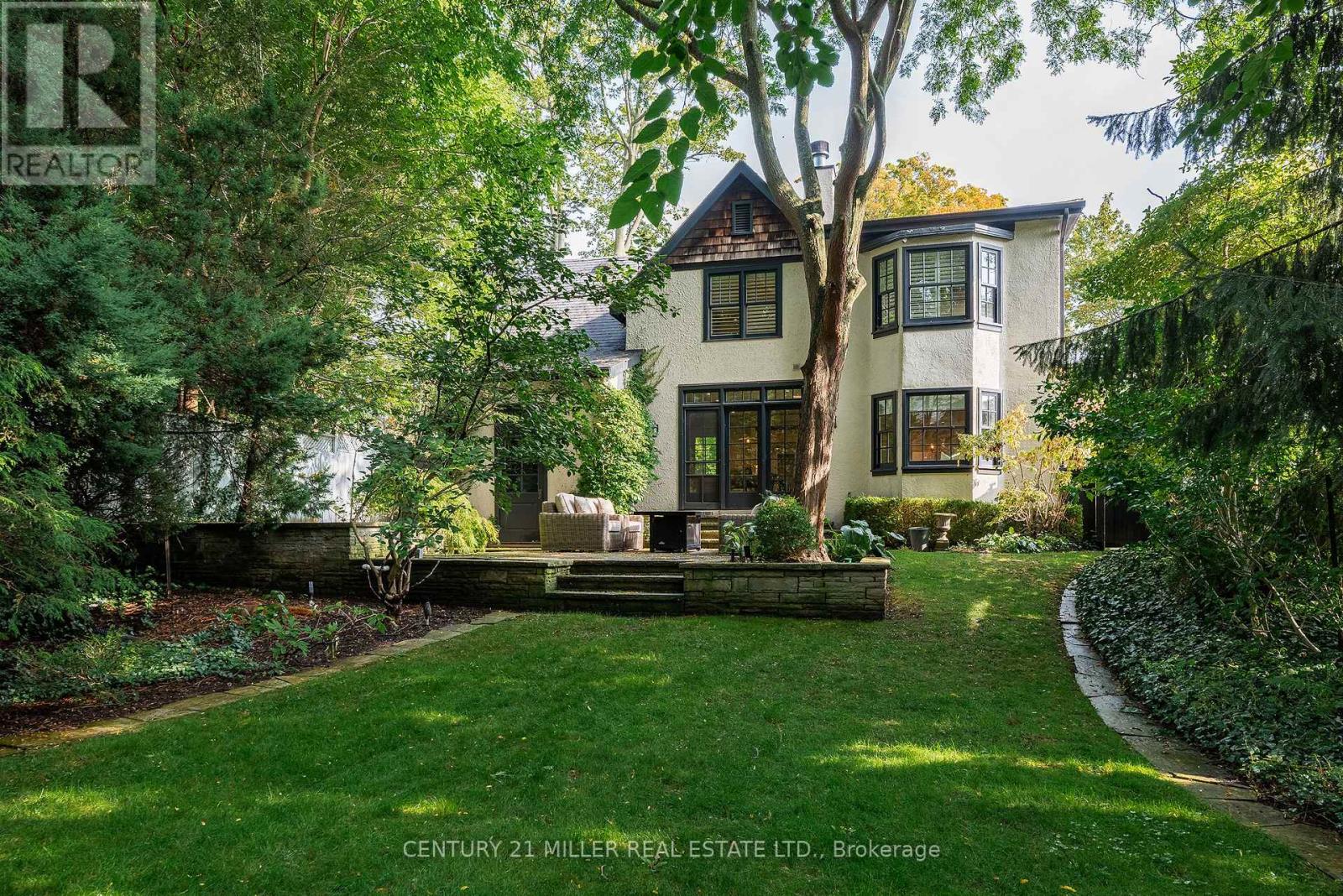3 Bedroom
3 Bathroom
2,500 - 3,000 ft2
Fireplace
Central Air Conditioning
Forced Air
Waterfront
$3,098,000
Set on a manicured 50x168 west-backing lot, this nearly 2,700 sq.ft. above grade residence pairs timeless character with a contemporary family layout. The mature grounds with privacy and proximity to the lake will draw you in, but its the interior that will truly capture your heart. Framed cabinetry, extensive millwork, expansive newer windows, heated floors and a wood-burning fireplace combine to create a space that is both charming and remarkably up to date. But calling this home charming" hardly does it justice. Inside, thoughtful details abound including a well-appointed kitchen with a large breakfast lounge, a formal dining room and a contemporary family room with built-ins with French doors to the backyard. A front living room with a gas fireplace adds an elegant balance between formal and casual living. Upstairs, the primary suite stands out with an unusually generous footprint for a home of this era, featuring a walk-in dressing room and an expansive ensuite with soaker tub. Two equally sized bedrooms share a spacious childrens bath, designed to keep up with the busiest of mornings. The lower level is true to its period, awaiting your vision for renovation or offering plenty of storage. Outside, a semi-circular drive means no need to jostle cars, while a newer single-car garage with high ceilings and a dedicated storage room adds rare convenience. At the rear, a newer sizeable potting shed with full electrical offers endless possibilities, from hobby space to creative studio. This location captures the history and heritage of Old Oakville. Just a few doors from the lake, you can stroll to downtown and schools in minutes yet enjoy the serenity of a quiet neighbourhood where pride of place runs deep. To live here is to experience the best of Oakville both in its charm and lifestyle. (id:53661)
Property Details
|
MLS® Number
|
W12429397 |
|
Property Type
|
Single Family |
|
Neigbourhood
|
Ennisclare Park |
|
Community Name
|
1013 - OO Old Oakville |
|
Amenities Near By
|
Park, Schools |
|
Parking Space Total
|
4 |
|
Structure
|
Shed |
|
Water Front Type
|
Waterfront |
Building
|
Bathroom Total
|
3 |
|
Bedrooms Above Ground
|
3 |
|
Bedrooms Total
|
3 |
|
Age
|
51 To 99 Years |
|
Amenities
|
Fireplace(s) |
|
Basement Development
|
Unfinished |
|
Basement Type
|
Full (unfinished) |
|
Construction Style Attachment
|
Detached |
|
Cooling Type
|
Central Air Conditioning |
|
Exterior Finish
|
Stucco |
|
Fireplace Present
|
Yes |
|
Fireplace Total
|
2 |
|
Foundation Type
|
Unknown |
|
Half Bath Total
|
1 |
|
Heating Fuel
|
Natural Gas |
|
Heating Type
|
Forced Air |
|
Stories Total
|
2 |
|
Size Interior
|
2,500 - 3,000 Ft2 |
|
Type
|
House |
|
Utility Water
|
Municipal Water |
Parking
Land
|
Acreage
|
No |
|
Fence Type
|
Fenced Yard |
|
Land Amenities
|
Park, Schools |
|
Sewer
|
Sanitary Sewer |
|
Size Depth
|
166 Ft |
|
Size Frontage
|
49 Ft ,10 In |
|
Size Irregular
|
49.9 X 166 Ft ; 49.94' X 166.04' X 50.43' X 165.73 |
|
Size Total Text
|
49.9 X 166 Ft ; 49.94' X 166.04' X 50.43' X 165.73|under 1/2 Acre |
|
Surface Water
|
Lake/pond |
|
Zoning Description
|
Rl3-0 |
Rooms
| Level |
Type |
Length |
Width |
Dimensions |
|
Second Level |
Sunroom |
4.27 m |
1.6 m |
4.27 m x 1.6 m |
|
Second Level |
Primary Bedroom |
7.34 m |
4.14 m |
7.34 m x 4.14 m |
|
Second Level |
Sitting Room |
4.14 m |
3.63 m |
4.14 m x 3.63 m |
|
Second Level |
Bedroom 2 |
3.86 m |
3.48 m |
3.86 m x 3.48 m |
|
Second Level |
Bedroom 3 |
3.86 m |
3.45 m |
3.86 m x 3.45 m |
|
Basement |
Utility Room |
8.08 m |
6.86 m |
8.08 m x 6.86 m |
|
Basement |
Other |
3.78 m |
3.76 m |
3.78 m x 3.76 m |
|
Main Level |
Foyer |
1.85 m |
0.91 m |
1.85 m x 0.91 m |
|
Main Level |
Kitchen |
3.63 m |
3.33 m |
3.63 m x 3.33 m |
|
Main Level |
Living Room |
7.54 m |
3.78 m |
7.54 m x 3.78 m |
|
Main Level |
Dining Room |
4.32 m |
3.25 m |
4.32 m x 3.25 m |
|
Main Level |
Eating Area |
4.19 m |
3.96 m |
4.19 m x 3.96 m |
|
Main Level |
Family Room |
4.57 m |
4.09 m |
4.57 m x 4.09 m |
https://www.realtor.ca/real-estate/28918742/44-howard-avenue-oakville-oo-old-oakville-1013-oo-old-oakville




















































