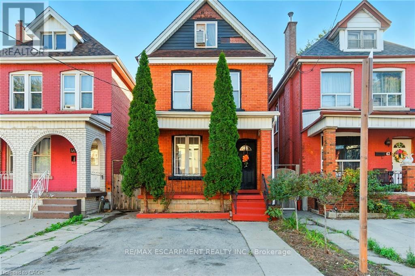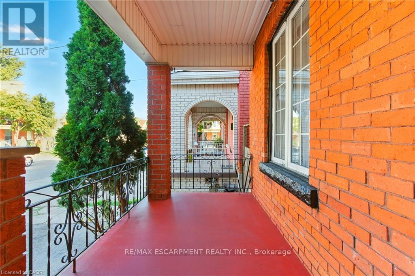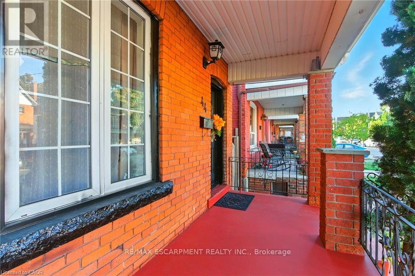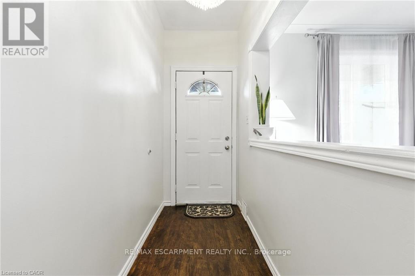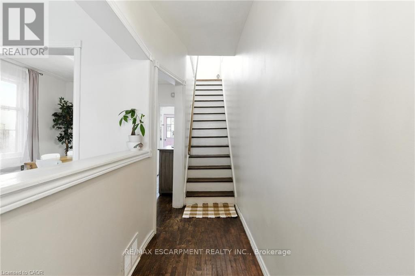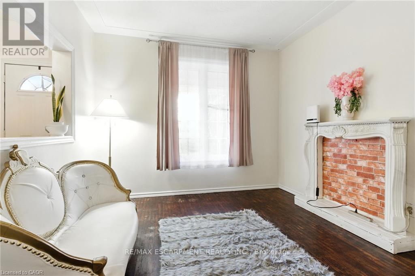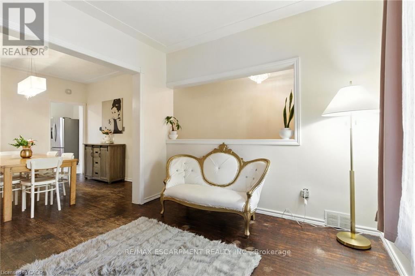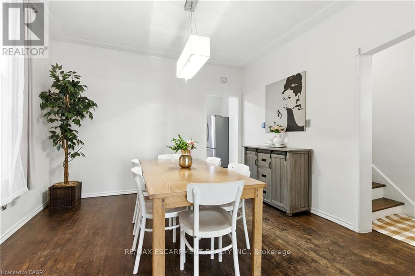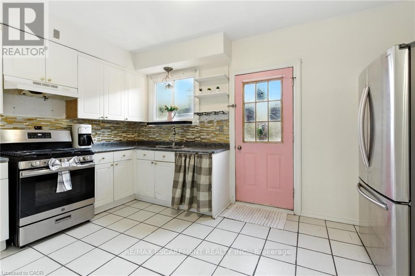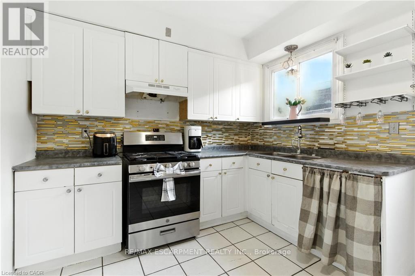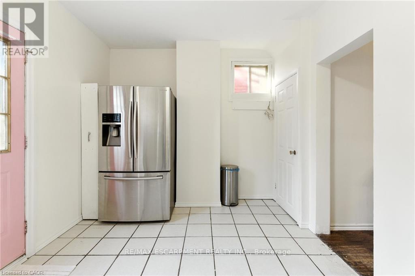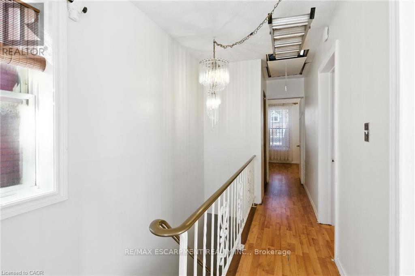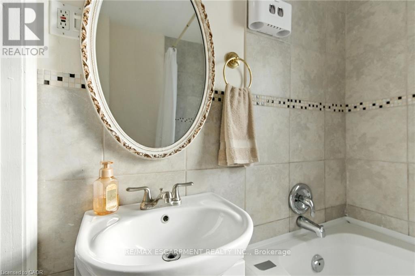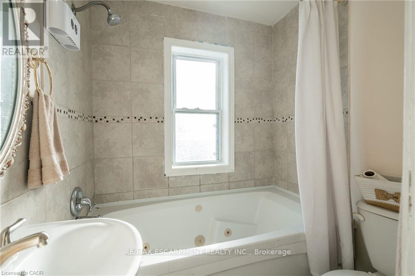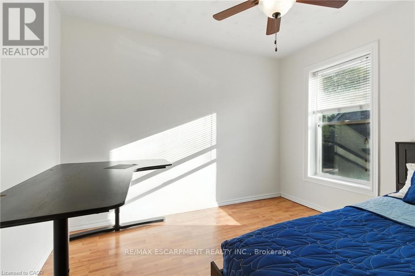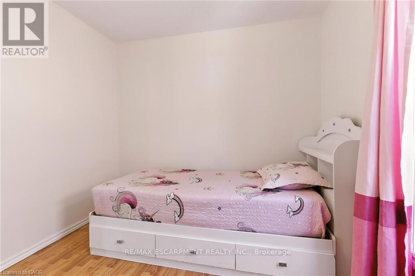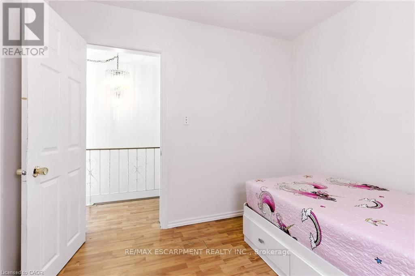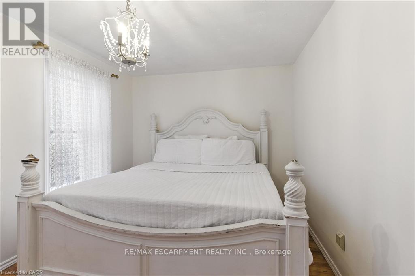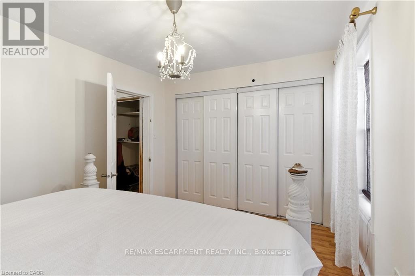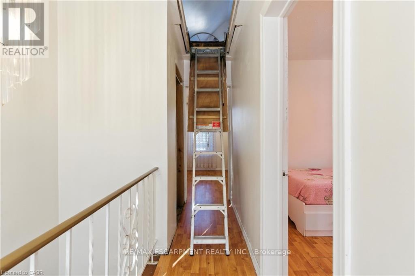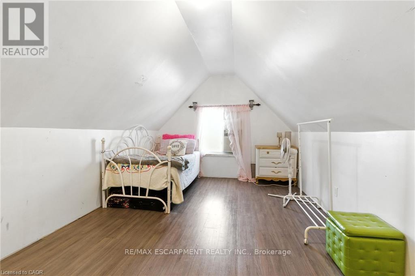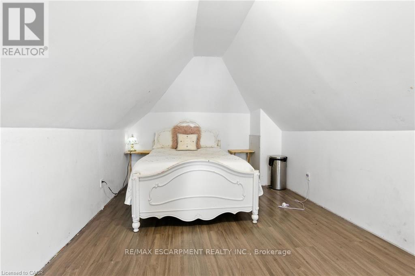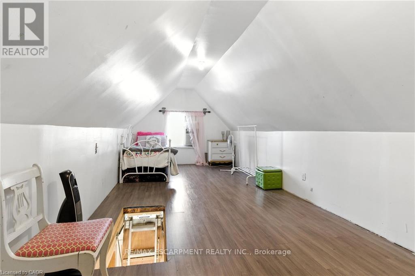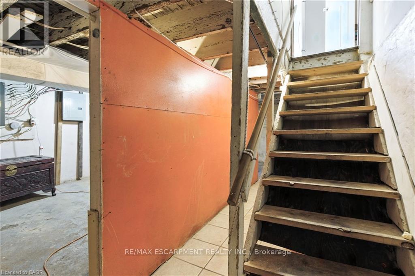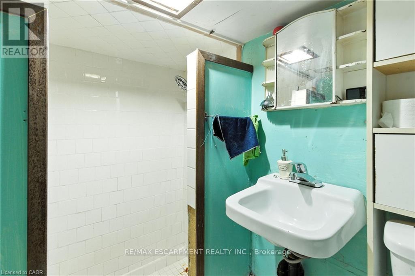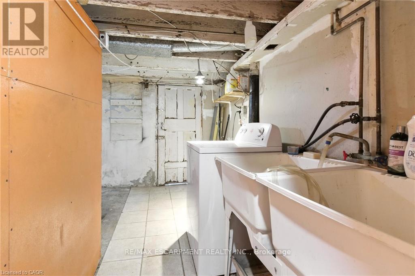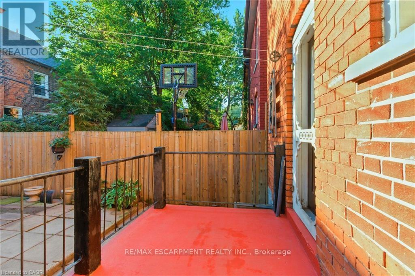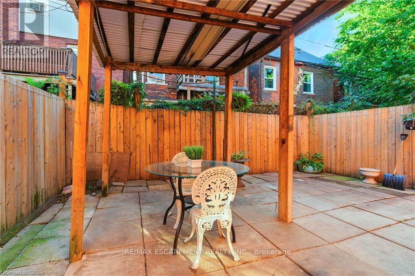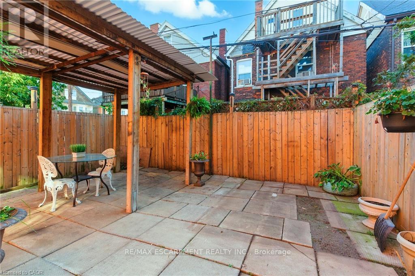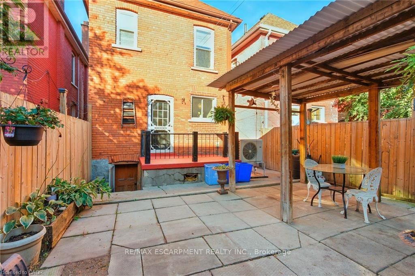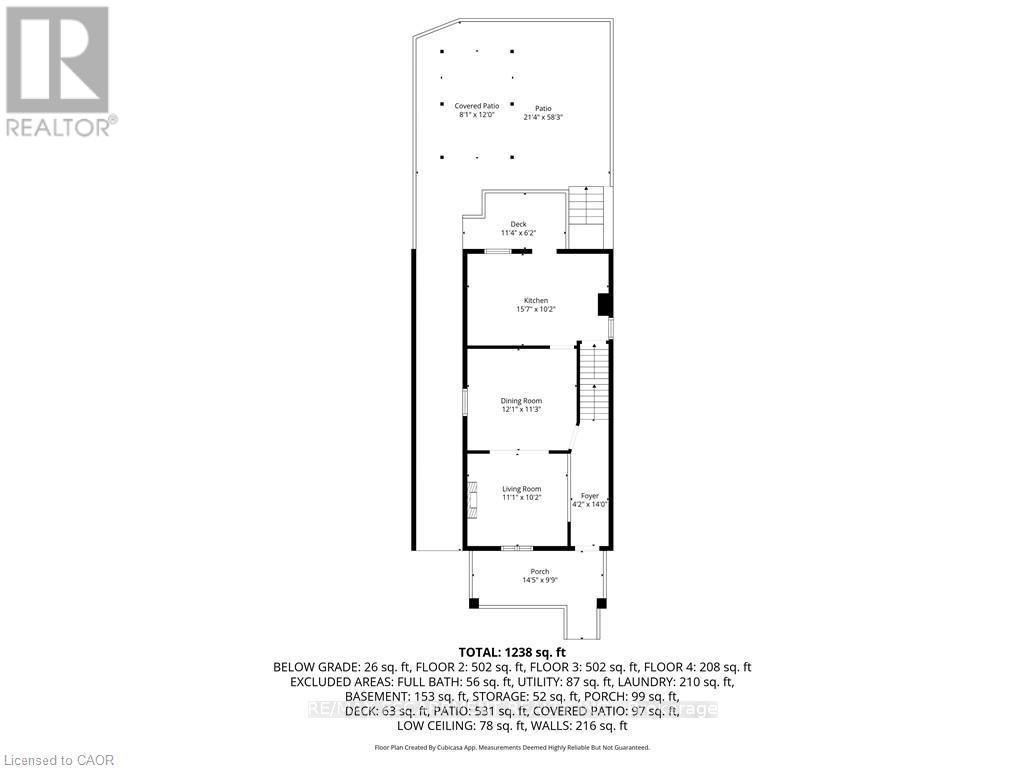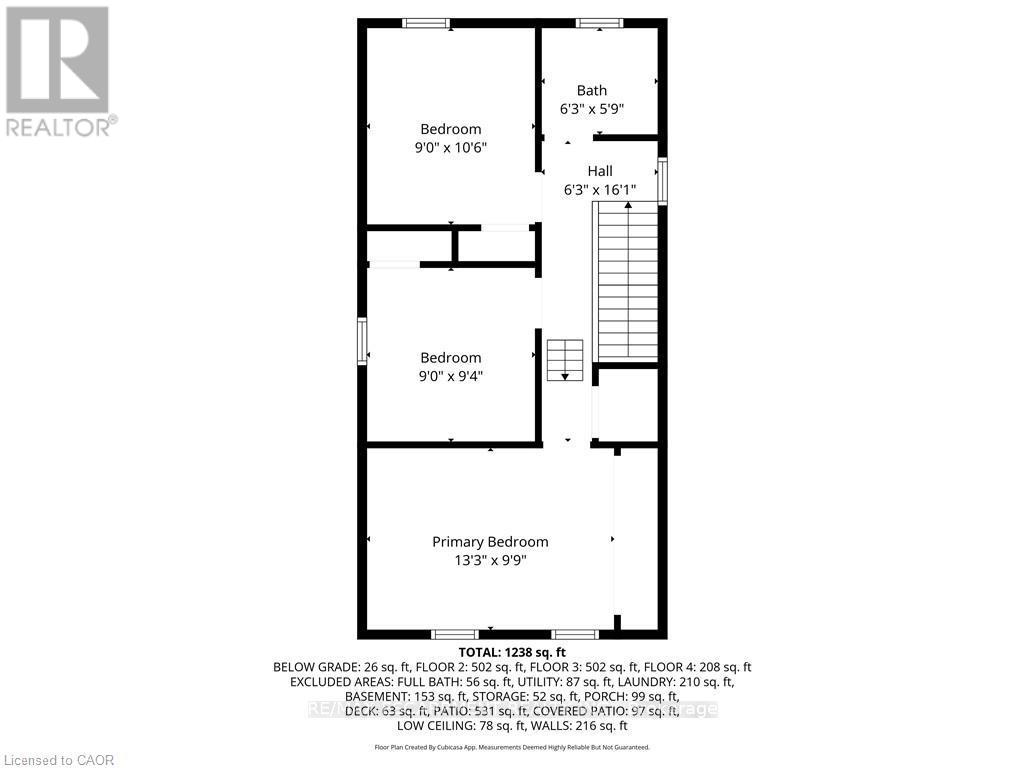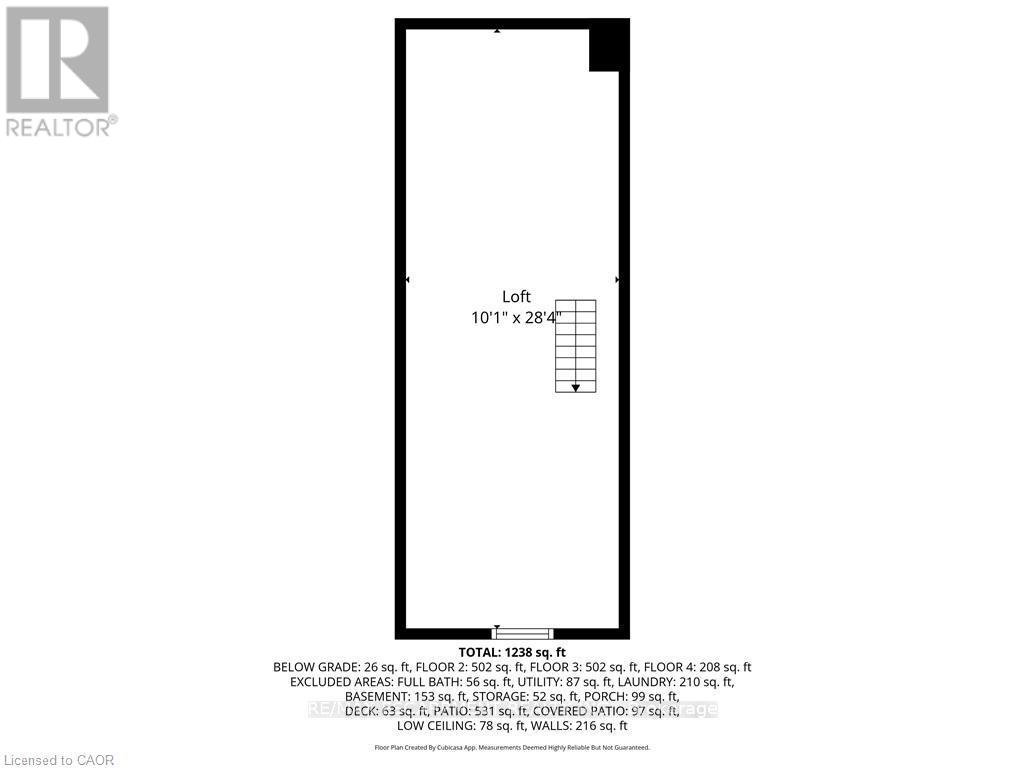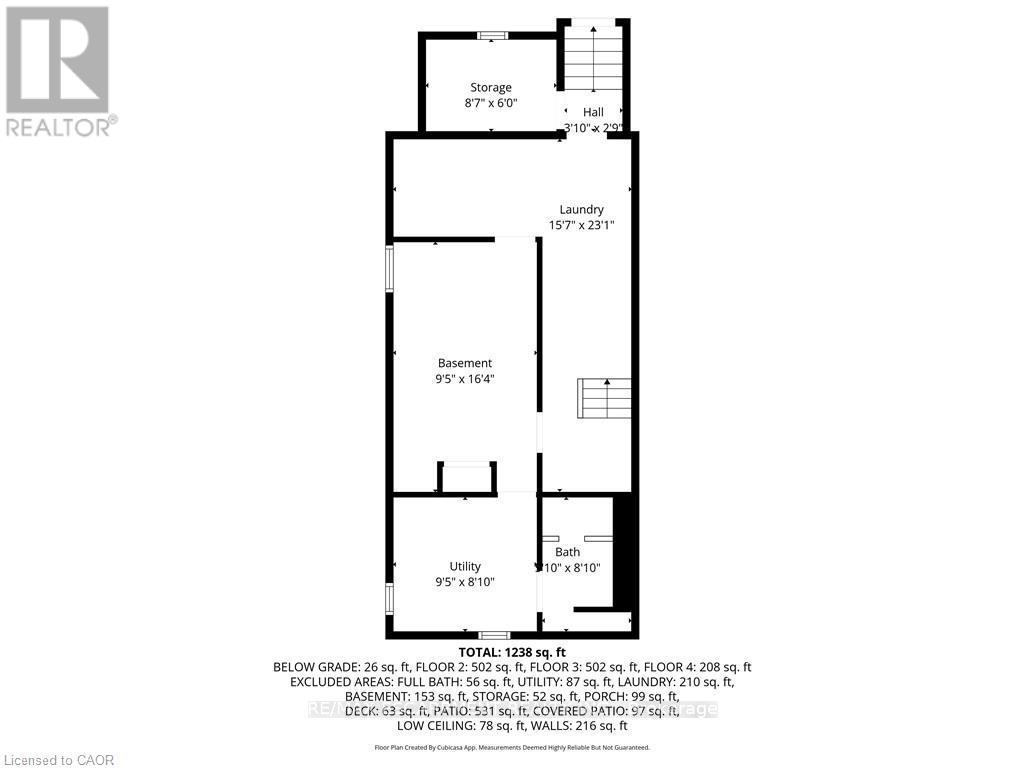4 Bedroom
2 Bathroom
1,100 - 1,500 ft2
Central Air Conditioning
Forced Air
$499,000
Bright and spacious century home located in a family-oriented neighbourhood. Features include three bedrooms on the second floor and a large finished loft or additional bedroom on the third floor. The main floor offers a separate dining room, and the kitchen provides access to a private back porch and patio. Recently painted and maintained, with two parking spaces available. (id:53661)
Property Details
|
MLS® Number
|
X12452124 |
|
Property Type
|
Single Family |
|
Neigbourhood
|
Gibson |
|
Community Name
|
Gibson |
|
Amenities Near By
|
Hospital, Public Transit, Schools |
|
Community Features
|
Community Centre |
|
Equipment Type
|
Air Conditioner, Water Heater, Furnace, Water Heater - Tankless |
|
Features
|
Flat Site |
|
Parking Space Total
|
2 |
|
Rental Equipment Type
|
Air Conditioner, Water Heater, Furnace, Water Heater - Tankless |
|
Structure
|
Porch, Deck, Patio(s) |
|
View Type
|
City View |
Building
|
Bathroom Total
|
2 |
|
Bedrooms Above Ground
|
4 |
|
Bedrooms Total
|
4 |
|
Age
|
100+ Years |
|
Appliances
|
Water Meter, Freezer, Stove, Washer, Window Coverings, Refrigerator |
|
Basement Development
|
Unfinished |
|
Basement Type
|
Full (unfinished) |
|
Construction Style Attachment
|
Detached |
|
Cooling Type
|
Central Air Conditioning |
|
Exterior Finish
|
Brick |
|
Foundation Type
|
Block, Stone |
|
Heating Fuel
|
Natural Gas |
|
Heating Type
|
Forced Air |
|
Stories Total
|
3 |
|
Size Interior
|
1,100 - 1,500 Ft2 |
|
Type
|
House |
|
Utility Water
|
Municipal Water |
Parking
Land
|
Acreage
|
No |
|
Land Amenities
|
Hospital, Public Transit, Schools |
|
Sewer
|
Sanitary Sewer |
|
Size Depth
|
70 Ft |
|
Size Frontage
|
22 Ft |
|
Size Irregular
|
22 X 70 Ft ; 70.73 X 22.05 X 70.57 X 22.05 Ft |
|
Size Total Text
|
22 X 70 Ft ; 70.73 X 22.05 X 70.57 X 22.05 Ft |
Rooms
| Level |
Type |
Length |
Width |
Dimensions |
|
Second Level |
Primary Bedroom |
4.04 m |
2.97 m |
4.04 m x 2.97 m |
|
Second Level |
Bedroom |
2.74 m |
2.84 m |
2.74 m x 2.84 m |
|
Second Level |
Bedroom |
2.74 m |
3.2 m |
2.74 m x 3.2 m |
|
Second Level |
Bathroom |
1.91 m |
1.75 m |
1.91 m x 1.75 m |
|
Third Level |
Bedroom |
3.07 m |
8.64 m |
3.07 m x 8.64 m |
|
Basement |
Laundry Room |
4.75 m |
7.04 m |
4.75 m x 7.04 m |
|
Basement |
Other |
2.62 m |
1.83 m |
2.62 m x 1.83 m |
|
Basement |
Utility Room |
2.87 m |
2.69 m |
2.87 m x 2.69 m |
|
Basement |
Other |
2.87 m |
4.98 m |
2.87 m x 4.98 m |
|
Basement |
Bathroom |
3.05 m |
2.69 m |
3.05 m x 2.69 m |
|
Main Level |
Foyer |
1.27 m |
4.27 m |
1.27 m x 4.27 m |
|
Main Level |
Living Room |
3.38 m |
3.1 m |
3.38 m x 3.1 m |
|
Main Level |
Dining Room |
3.68 m |
3.43 m |
3.68 m x 3.43 m |
|
Main Level |
Kitchen |
4.75 m |
3.1 m |
4.75 m x 3.1 m |
Utilities
|
Cable
|
Available |
|
Electricity
|
Installed |
|
Sewer
|
Installed |
https://www.realtor.ca/real-estate/28966932/44-holton-avenue-n-hamilton-gibson-gibson

