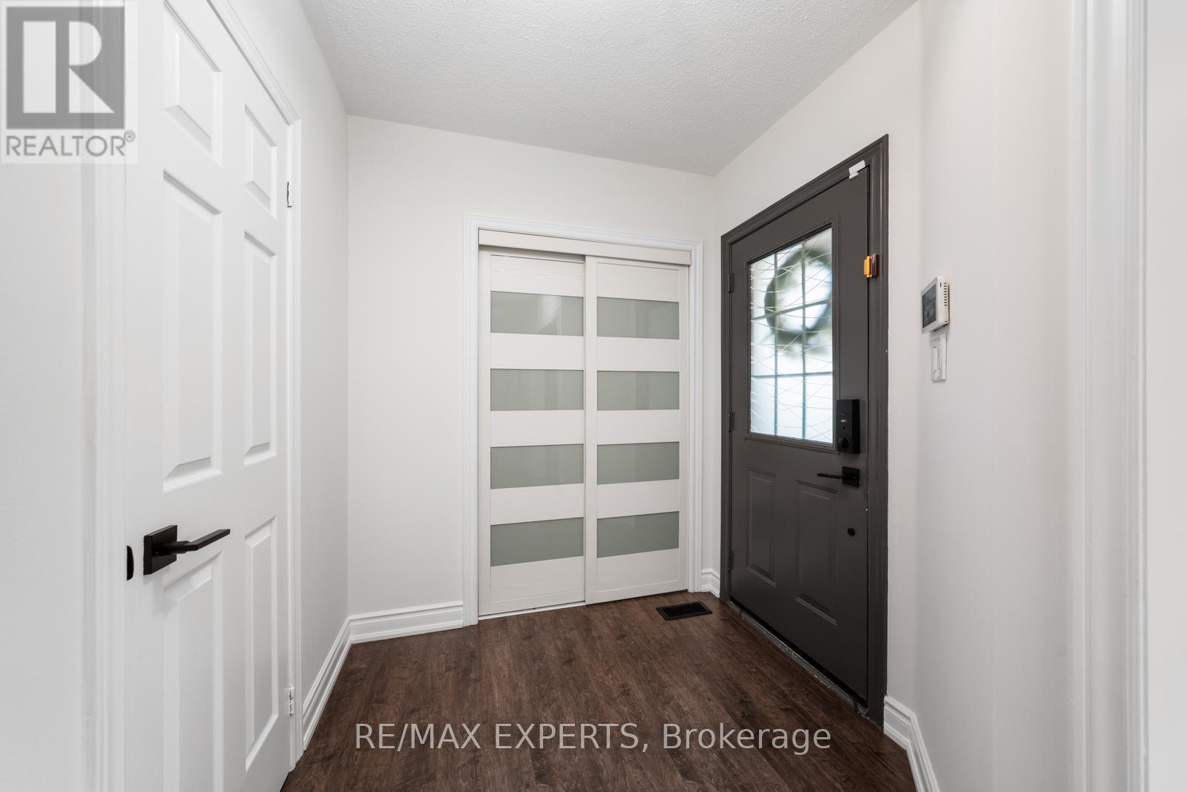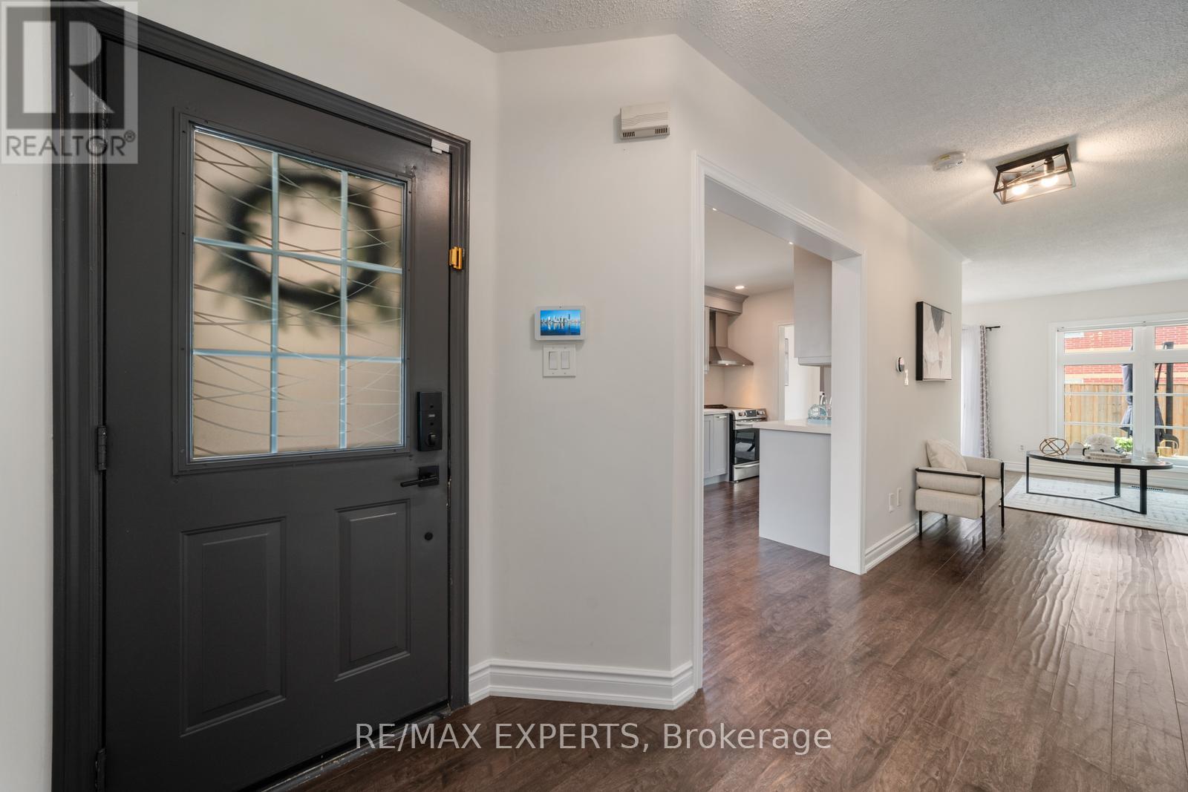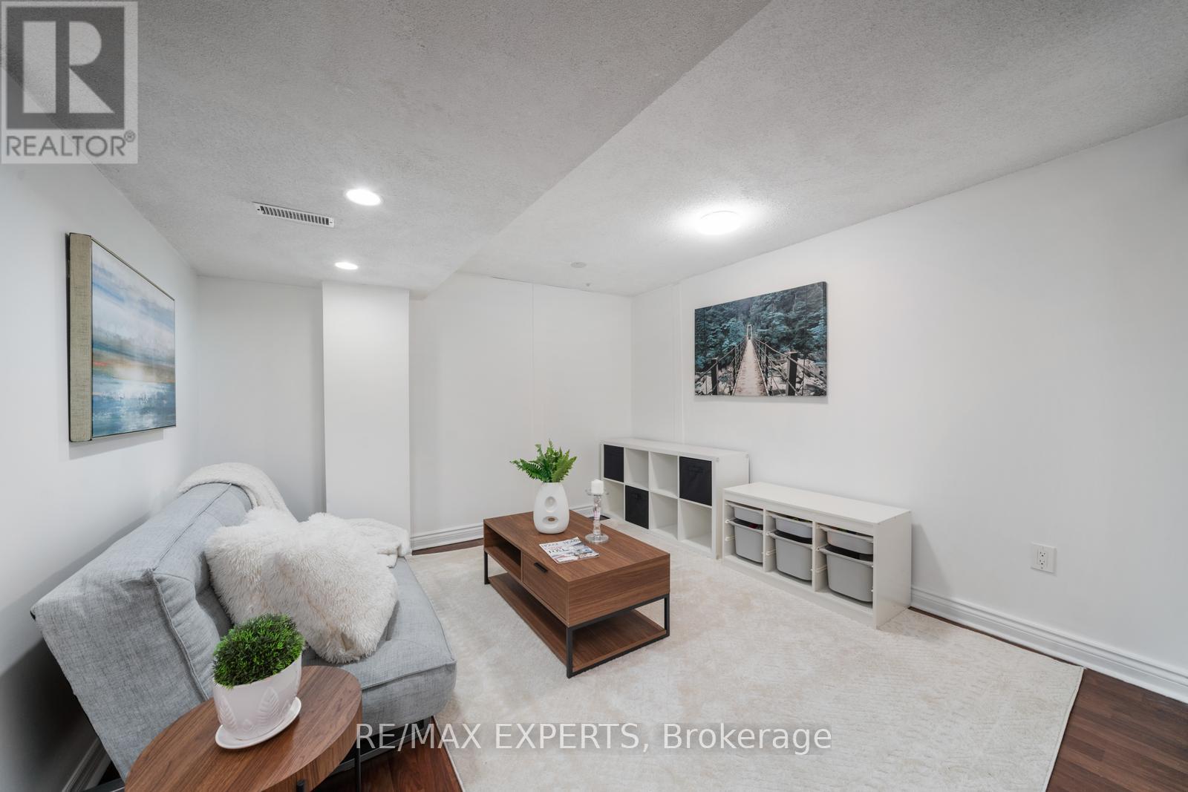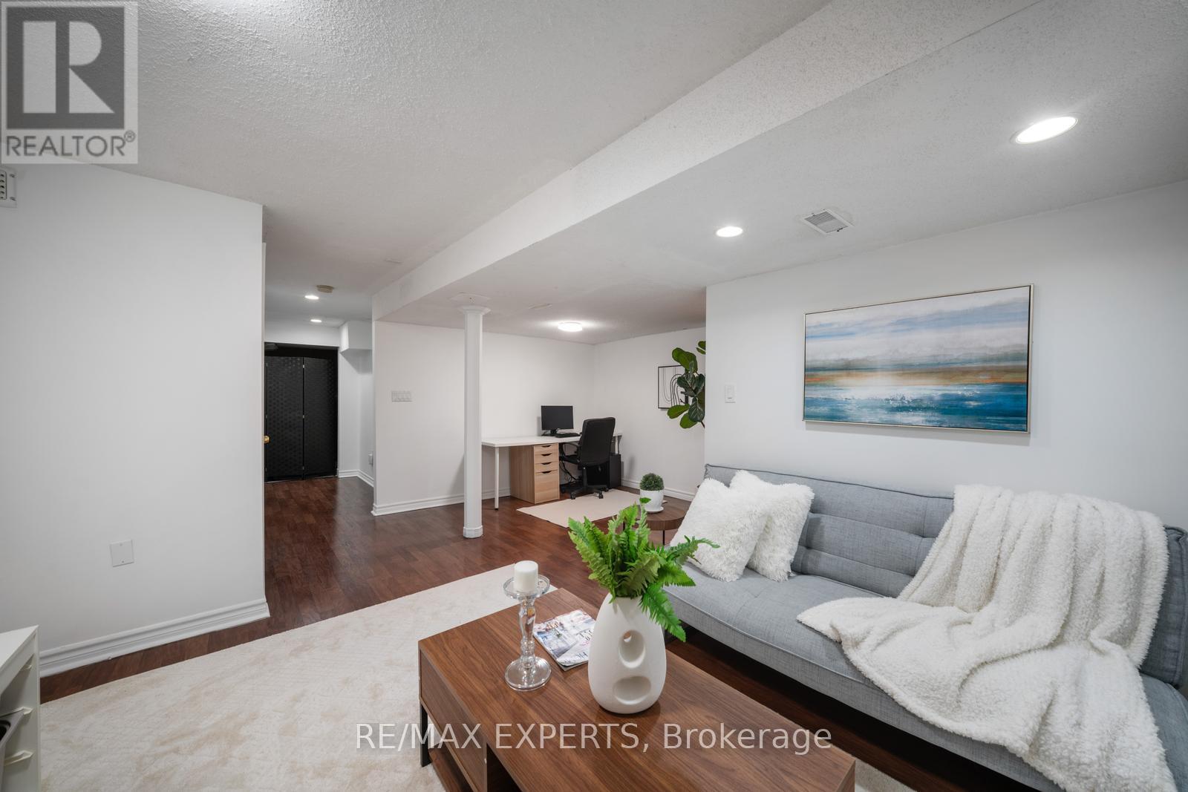3 Bedroom
3 Bathroom
1,100 - 1,500 ft2
Central Air Conditioning
Forced Air
$910,000
Welcome to 44 Highmore Avenue, The Perfect Starter Home! This bright and beautifully maintained 3 bedroom, 3 bathroom semi-detached home offers an ideal blend of space, comfort, and value for first time buyers or young families. The main floor features a bright and spacious layout with a modern kitchen and inviting living spaces. Enjoy easy access to a fully fenced backyard with a low maintenance stone patio perfect for outdoor dining, entertaining, or letting the kids play safely. Upstairs, you'll find three generous bedrooms and a full bath. The finished basement adds valuable living space ideal for a home office or playroom. Private garage with additional driveway parking. Located in a welcoming, family oriented neighbourhood close to parks, schools, and everyday conveniences. A move in ready opportunity you don't want to miss! (id:53661)
Property Details
|
MLS® Number
|
W12201997 |
|
Property Type
|
Single Family |
|
Community Name
|
Bolton East |
|
Features
|
Irregular Lot Size |
|
Parking Space Total
|
3 |
Building
|
Bathroom Total
|
3 |
|
Bedrooms Above Ground
|
3 |
|
Bedrooms Total
|
3 |
|
Appliances
|
Garage Door Opener Remote(s), Dishwasher, Dryer, Hood Fan, Oven, Washer, Window Coverings, Refrigerator |
|
Basement Development
|
Finished |
|
Basement Type
|
N/a (finished) |
|
Construction Style Attachment
|
Semi-detached |
|
Cooling Type
|
Central Air Conditioning |
|
Exterior Finish
|
Brick |
|
Flooring Type
|
Laminate, Ceramic |
|
Foundation Type
|
Concrete |
|
Half Bath Total
|
1 |
|
Heating Fuel
|
Natural Gas |
|
Heating Type
|
Forced Air |
|
Stories Total
|
2 |
|
Size Interior
|
1,100 - 1,500 Ft2 |
|
Type
|
House |
|
Utility Water
|
Municipal Water |
Parking
Land
|
Acreage
|
No |
|
Sewer
|
Sanitary Sewer |
|
Size Depth
|
103 Ft ,3 In |
|
Size Frontage
|
20 Ft ,6 In |
|
Size Irregular
|
20.5 X 103.3 Ft |
|
Size Total Text
|
20.5 X 103.3 Ft |
Rooms
| Level |
Type |
Length |
Width |
Dimensions |
|
Second Level |
Primary Bedroom |
4.52 m |
3 m |
4.52 m x 3 m |
|
Second Level |
Bedroom 2 |
2.94 m |
2.32 m |
2.94 m x 2.32 m |
|
Second Level |
Bedroom 3 |
5.41 m |
5.09 m |
5.41 m x 5.09 m |
|
Basement |
Recreational, Games Room |
5.41 m |
5.09 m |
5.41 m x 5.09 m |
|
Basement |
Laundry Room |
2.63 m |
1.03 m |
2.63 m x 1.03 m |
|
Ground Level |
Dining Room |
5.23 m |
3.02 m |
5.23 m x 3.02 m |
|
Ground Level |
Living Room |
2.49 m |
3.57 m |
2.49 m x 3.57 m |
|
Ground Level |
Kitchen |
4.63 m |
2.52 m |
4.63 m x 2.52 m |
https://www.realtor.ca/real-estate/28428846/44-highmore-avenue-caledon-bolton-east-bolton-east




































