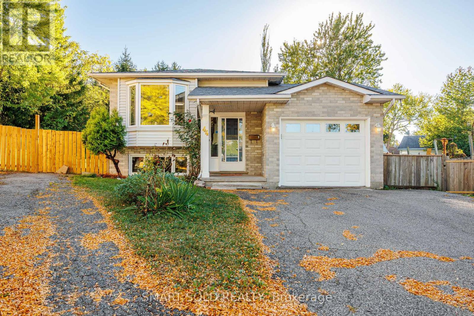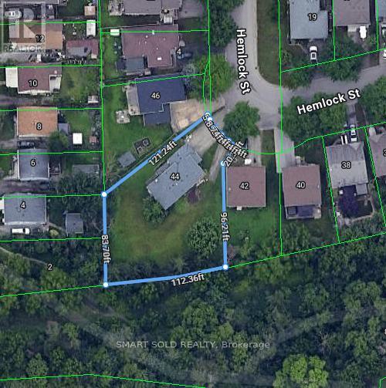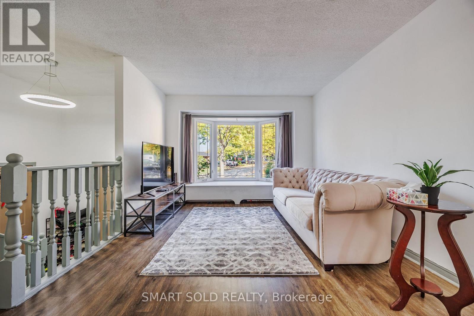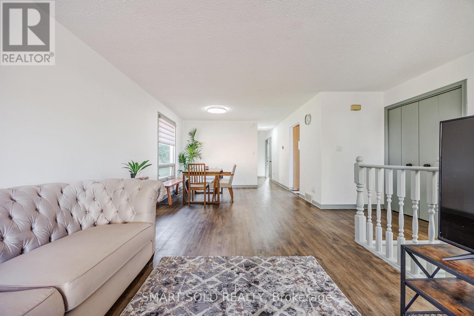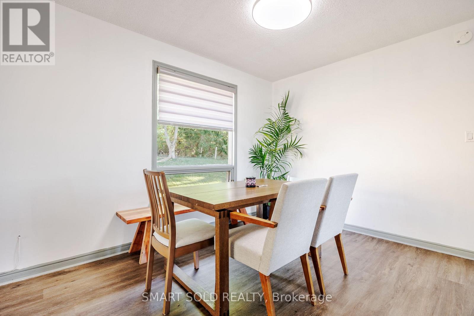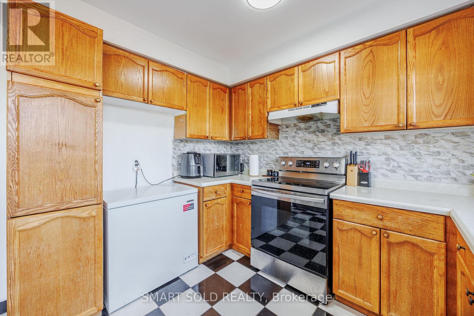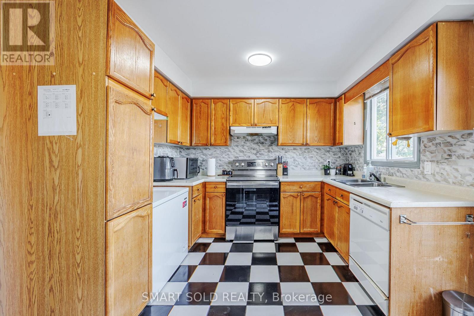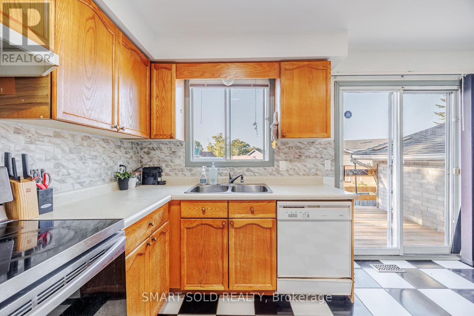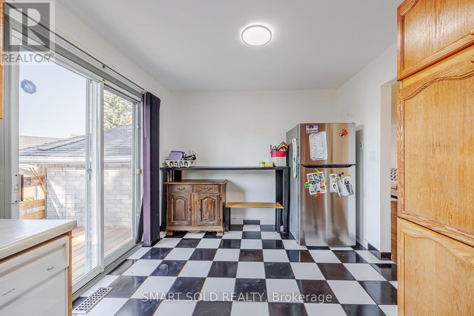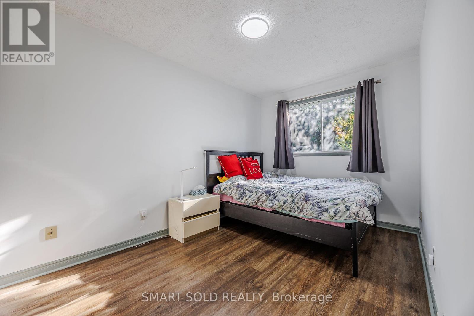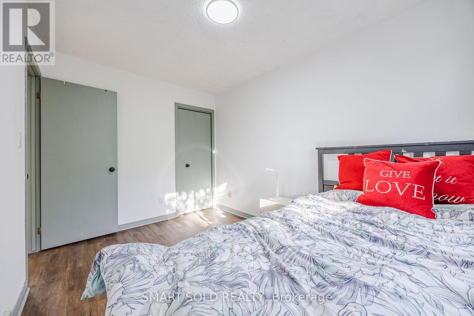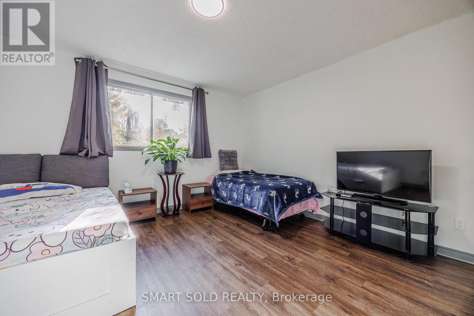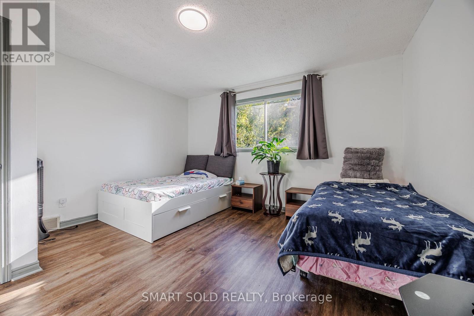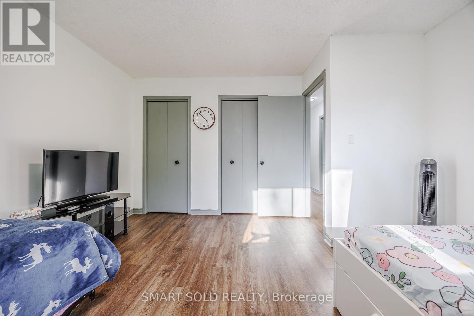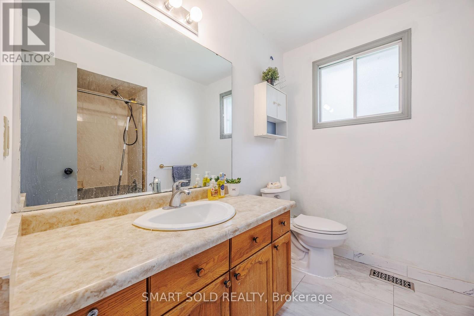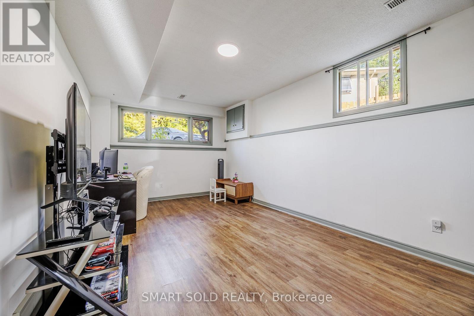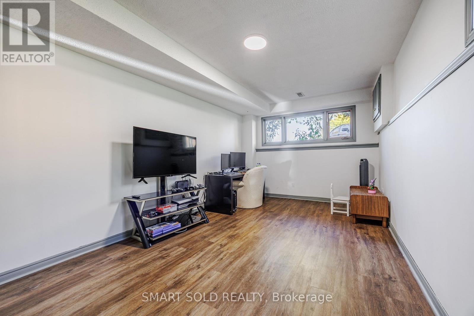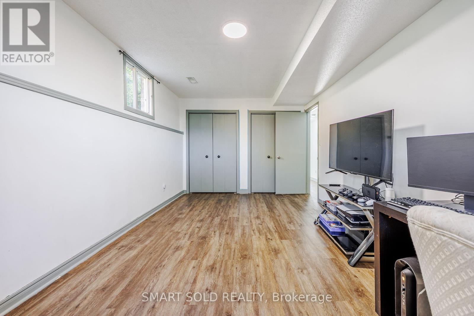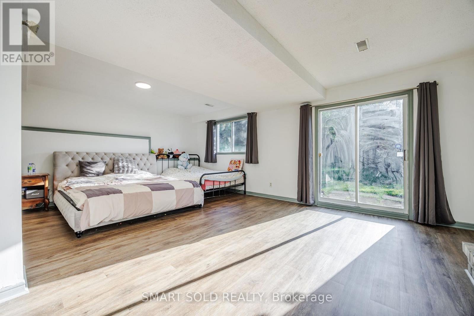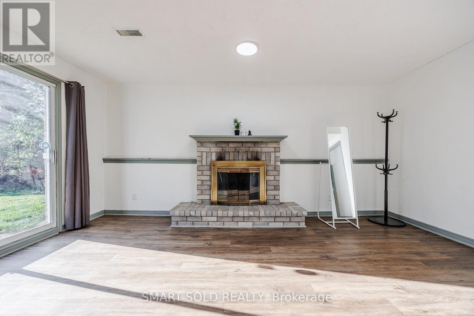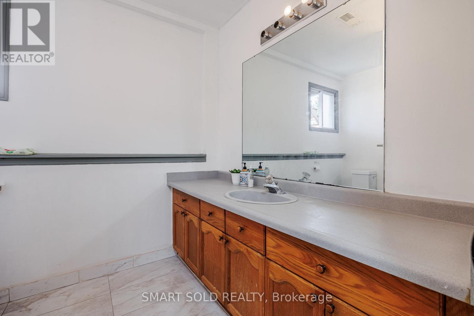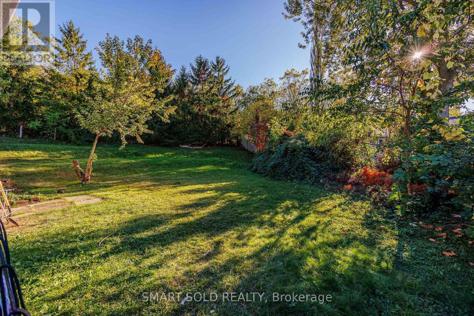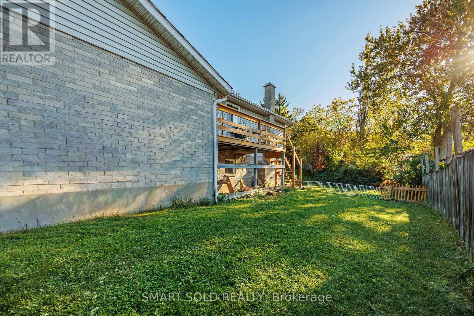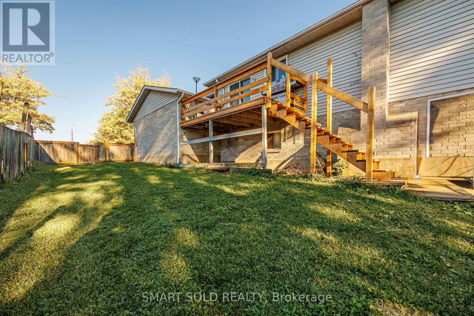3 Bedroom
2 Bathroom
700 - 1,100 ft2
Raised Bungalow
Fireplace
Central Air Conditioning
Forced Air
$599,000
Beautifully Set On An Extra-Large Ravine Lot Backing Onto The Escarpment With No Rear Neighbours, This Charming Detached Home Features 3 Bedrooms, 2 Bathrooms, And A Bright, Functional Layout Filled With Natural Light.The Upper Level Offers A Spacious Living Room With A Large Bow Window Overlooking Scenic Views, Creating A Warm And Inviting Atmosphere. Both Bedrooms On This Level Face South For All-Day Sunshine, While The Kitchen And Dining Area Offer A Walkout To The Backyard, Seamlessly Connecting Indoor And Outdoor Living Spaces.The Walk-Out Lower Level Expands The Living Area With A Generous Family Room Opening Directly To The Ravine-Facing Backyard Perfect For Relaxing Or Hosting Guests. A Third Bedroom Features Two Above-Grade Windows Facing Different Directions, Offering Exceptional Brightness And Comfort Rarely Found In Lower Levels.Outside, Enjoy A Southwest-Facing Backyard With Total Privacy And No Rear Neighbours, Plus A Massive Driveway With Parking For Up To 8 Cars And No Sidewalk. Located In The Highly Rated Burleigh Hill Public School District, Just Minutes To Pen Centre, Brock University, Parks, Trails, Shopping, And Highway 406 Access This Home Offers The Perfect Blend Of Nature, Comfort, And Convenience. (id:53661)
Property Details
|
MLS® Number
|
X12445592 |
|
Property Type
|
Single Family |
|
Community Name
|
460 - Burleigh Hill |
|
Equipment Type
|
Water Heater |
|
Features
|
Irregular Lot Size, Carpet Free |
|
Parking Space Total
|
8 |
|
Rental Equipment Type
|
Water Heater |
Building
|
Bathroom Total
|
2 |
|
Bedrooms Above Ground
|
3 |
|
Bedrooms Total
|
3 |
|
Appliances
|
Dryer, Garage Door Opener, Stove, Washer, Window Coverings, Refrigerator |
|
Architectural Style
|
Raised Bungalow |
|
Basement Development
|
Finished |
|
Basement Features
|
Walk Out |
|
Basement Type
|
N/a (finished) |
|
Construction Style Attachment
|
Detached |
|
Cooling Type
|
Central Air Conditioning |
|
Exterior Finish
|
Brick |
|
Fireplace Present
|
Yes |
|
Foundation Type
|
Concrete |
|
Heating Fuel
|
Natural Gas |
|
Heating Type
|
Forced Air |
|
Stories Total
|
1 |
|
Size Interior
|
700 - 1,100 Ft2 |
|
Type
|
House |
|
Utility Water
|
Municipal Water |
Parking
Land
|
Acreage
|
No |
|
Sewer
|
Sanitary Sewer |
|
Size Depth
|
121 Ft |
|
Size Frontage
|
40 Ft |
|
Size Irregular
|
40 X 121 Ft |
|
Size Total Text
|
40 X 121 Ft |
Rooms
| Level |
Type |
Length |
Width |
Dimensions |
|
Lower Level |
Family Room |
6.55 m |
5.18 m |
6.55 m x 5.18 m |
|
Lower Level |
Bedroom 3 |
5.36 m |
3.05 m |
5.36 m x 3.05 m |
|
Upper Level |
Living Room |
4.15 m |
4.42 m |
4.15 m x 4.42 m |
|
Upper Level |
Dining Room |
3.62 m |
3.05 m |
3.62 m x 3.05 m |
|
Upper Level |
Kitchen |
4.58 m |
3.05 m |
4.58 m x 3.05 m |
|
Upper Level |
Bedroom |
3.65 m |
2.56 m |
3.65 m x 2.56 m |
|
Upper Level |
Bedroom 2 |
3.9 m |
3.96 m |
3.9 m x 3.96 m |
|
Upper Level |
Bathroom |
2.6 m |
2.37 m |
2.6 m x 2.37 m |
https://www.realtor.ca/real-estate/28953334/44-hemlock-street-st-catharines-burleigh-hill-460-burleigh-hill

