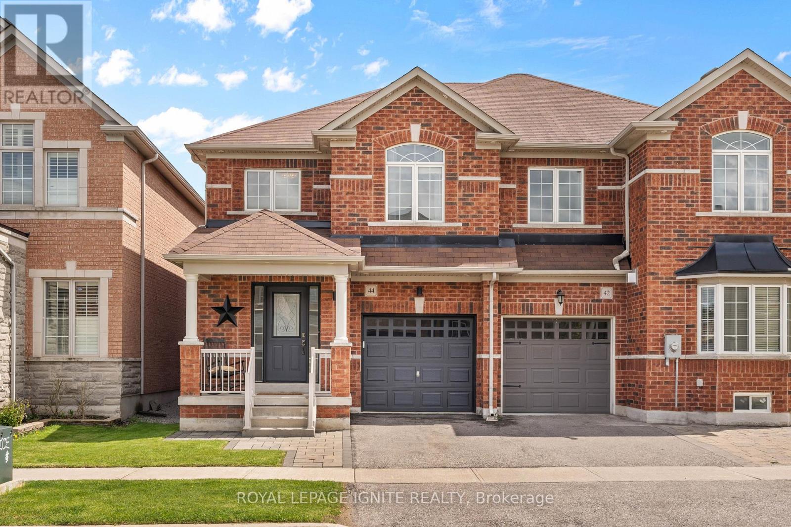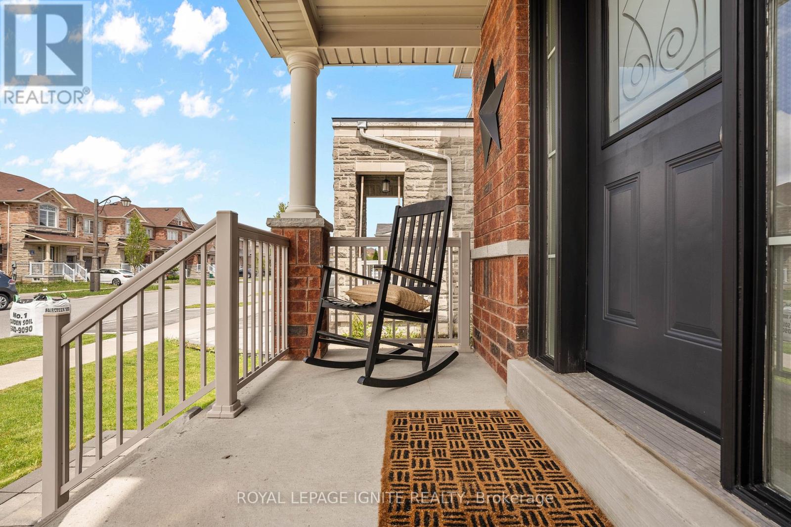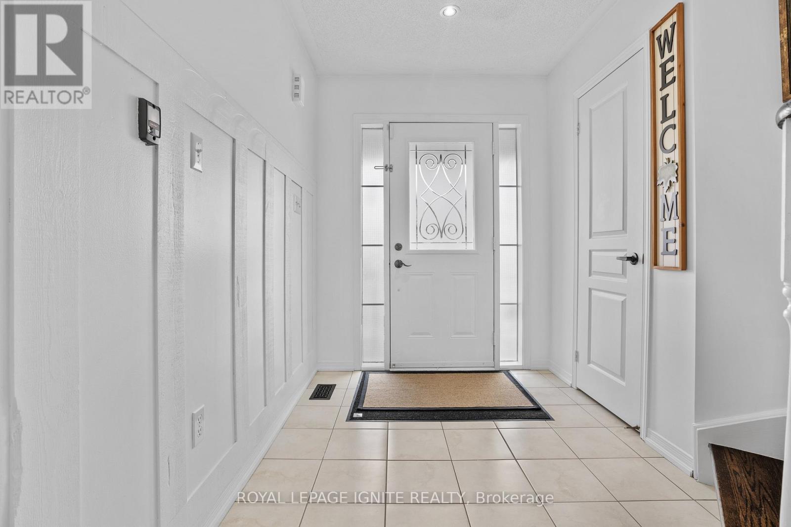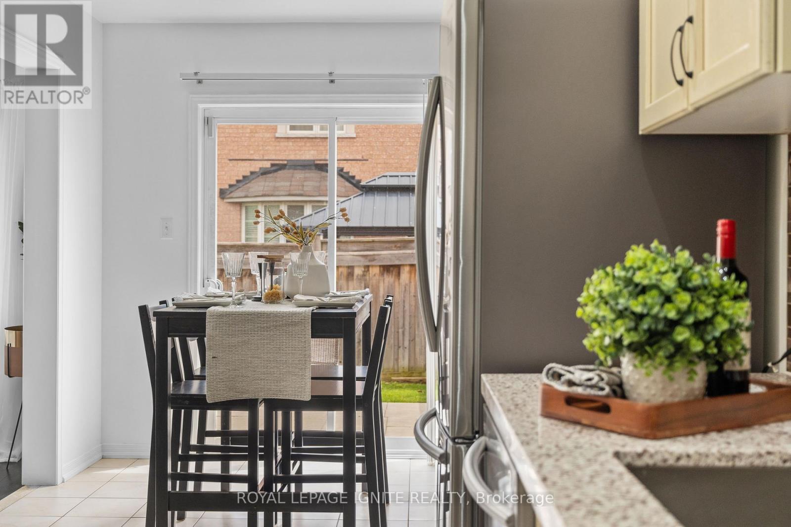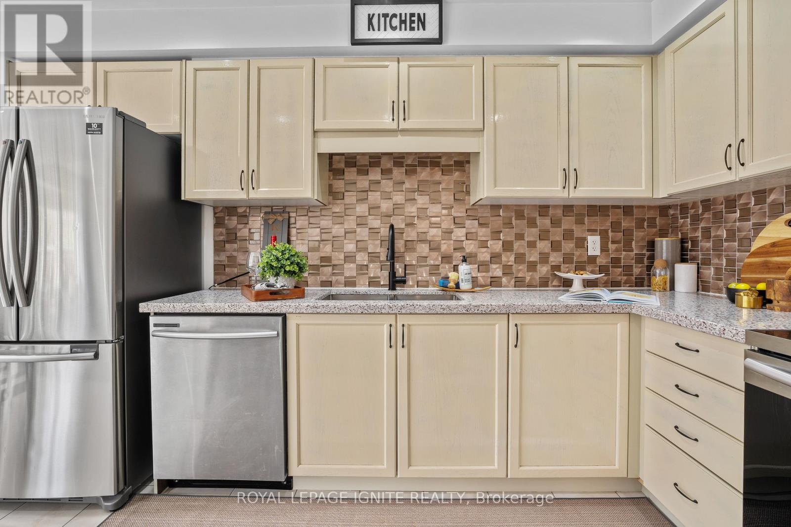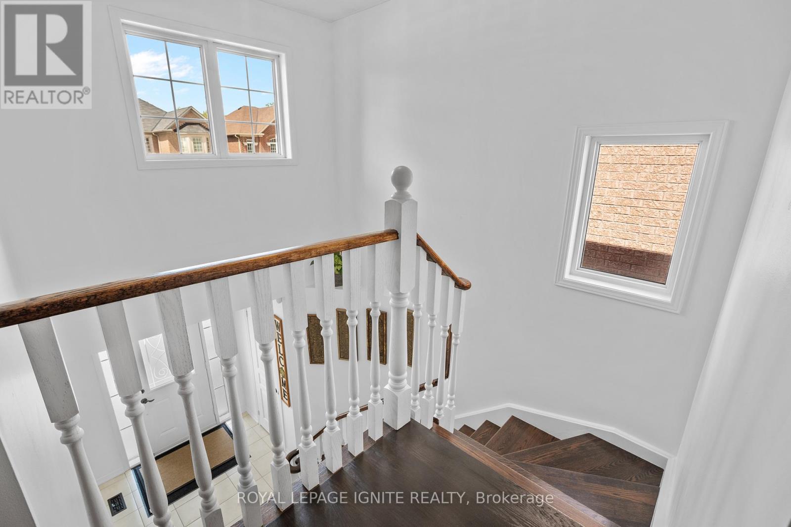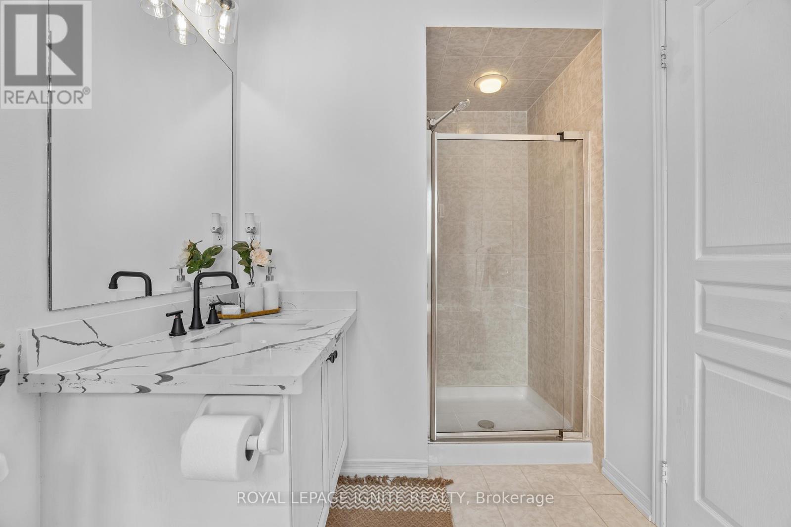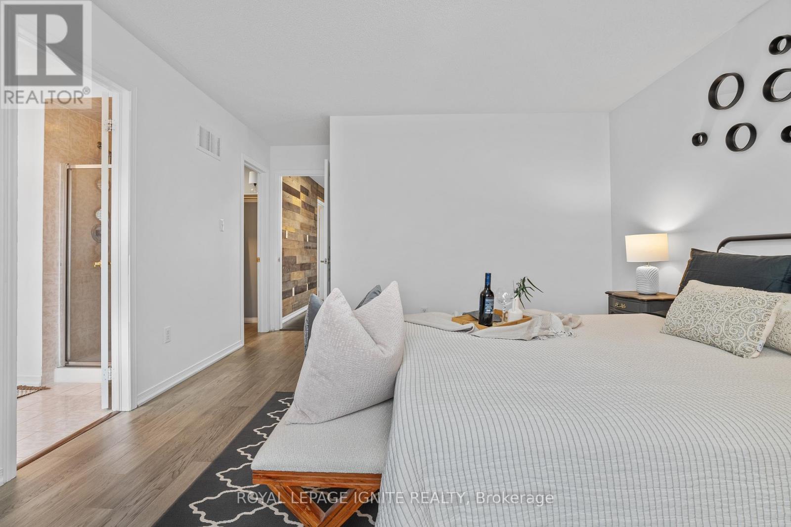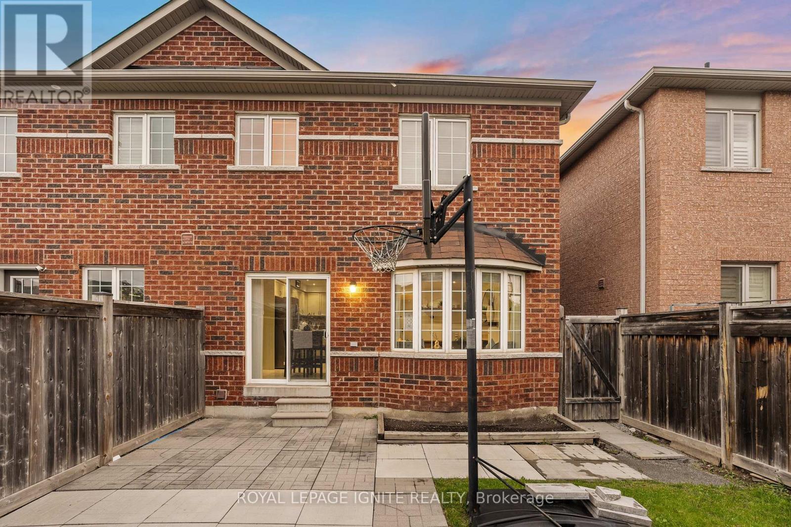44 Hare Farm Gate Whitchurch-Stouffville, Ontario L4A 0Y6
$799,900
Welcome to this Beautiful NORTH Facing All Brick Semi-Detach Home Boasting 3 Generously Sized Bedrooms & 3 Bathrooms. Open Concept Floor Plan with Tons of Upgrades. Gleaming Hardwood Floor on the Main Level Including Pot Lights! Inviting Family Room with a Gas Fireplace & a Stunning Kitchen with Stainless Steel Appliances, Backsplash & Undermount Sink. Nice Cozy Breakfast Area leads you to a Fully Fenced Backyard, Perfect for Entertaining Friends/Family. No Carpets Throughout! Upgraded Kitchen/Bathroom Counter-Tops. Primary Bedroom on the 2nd Level has a 5Piece Ensuite & a Walk-in Closet. 5 Piece Ensuite Offers a Soaker Tub & a Standup Shower. Unspoiled Basement with a Extra Height (7 Feet, 9 Inches - Floor to Beam, Can be Finished for Extra Living Space. Find a Large Cold Cellar in the Basement that can be Used for Storage. The Location is Spectacular, Surrounded by Highly Ranked Schools, Parks & Many Shopping Amenities! Don't Miss this Beautiful Clean Home! (id:53661)
Open House
This property has open houses!
1:00 pm
Ends at:4:00 pm
1:00 pm
Ends at:4:00 pm
Property Details
| MLS® Number | N12160227 |
| Property Type | Single Family |
| Community Name | Stouffville |
| Amenities Near By | Park, Place Of Worship, Public Transit, Schools |
| Equipment Type | Water Heater |
| Parking Space Total | 2 |
| Rental Equipment Type | Water Heater |
Building
| Bathroom Total | 3 |
| Bedrooms Above Ground | 3 |
| Bedrooms Total | 3 |
| Age | 6 To 15 Years |
| Appliances | Water Heater, Dishwasher, Dryer, Stove, Washer, Refrigerator |
| Basement Development | Unfinished |
| Basement Type | Full (unfinished) |
| Construction Style Attachment | Semi-detached |
| Cooling Type | Central Air Conditioning |
| Exterior Finish | Brick |
| Fireplace Present | Yes |
| Flooring Type | Hardwood, Tile |
| Foundation Type | Poured Concrete |
| Half Bath Total | 1 |
| Heating Fuel | Natural Gas |
| Heating Type | Forced Air |
| Stories Total | 2 |
| Size Interior | 1,500 - 2,000 Ft2 |
| Type | House |
| Utility Water | Municipal Water |
Parking
| Garage |
Land
| Acreage | No |
| Fence Type | Fenced Yard |
| Land Amenities | Park, Place Of Worship, Public Transit, Schools |
| Landscape Features | Landscaped |
| Sewer | Sanitary Sewer |
| Size Depth | 85 Ft ,3 In |
| Size Frontage | 24 Ft ,7 In |
| Size Irregular | 24.6 X 85.3 Ft |
| Size Total Text | 24.6 X 85.3 Ft |
Rooms
| Level | Type | Length | Width | Dimensions |
|---|---|---|---|---|
| Second Level | Primary Bedroom | 4.08 m | 3.93 m | 4.08 m x 3.93 m |
| Second Level | Bedroom 2 | 3.05 m | 2.74 m | 3.05 m x 2.74 m |
| Second Level | Bedroom 3 | 3.63 m | 2.77 m | 3.63 m x 2.77 m |
| Main Level | Living Room | 6.34 m | 3.05 m | 6.34 m x 3.05 m |
| Main Level | Dining Room | 6.34 m | 3.05 m | 6.34 m x 3.05 m |
| Main Level | Eating Area | 3.29 m | 2.69 m | 3.29 m x 2.69 m |
| Main Level | Kitchen | 2.8 m | 2.65 m | 2.8 m x 2.65 m |


