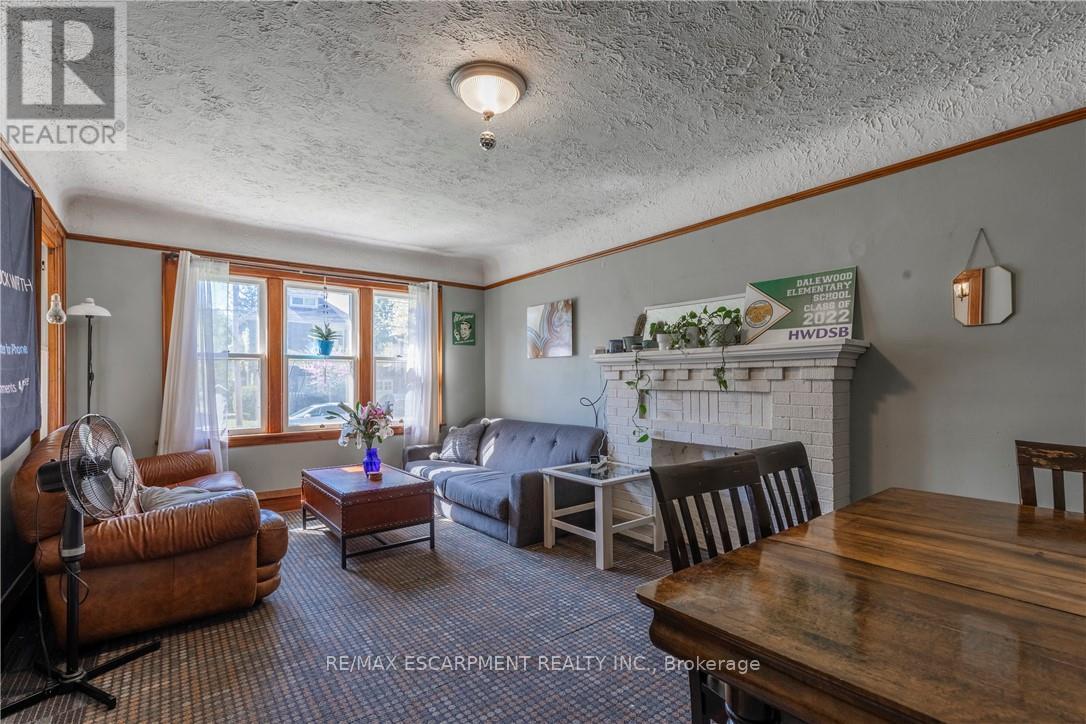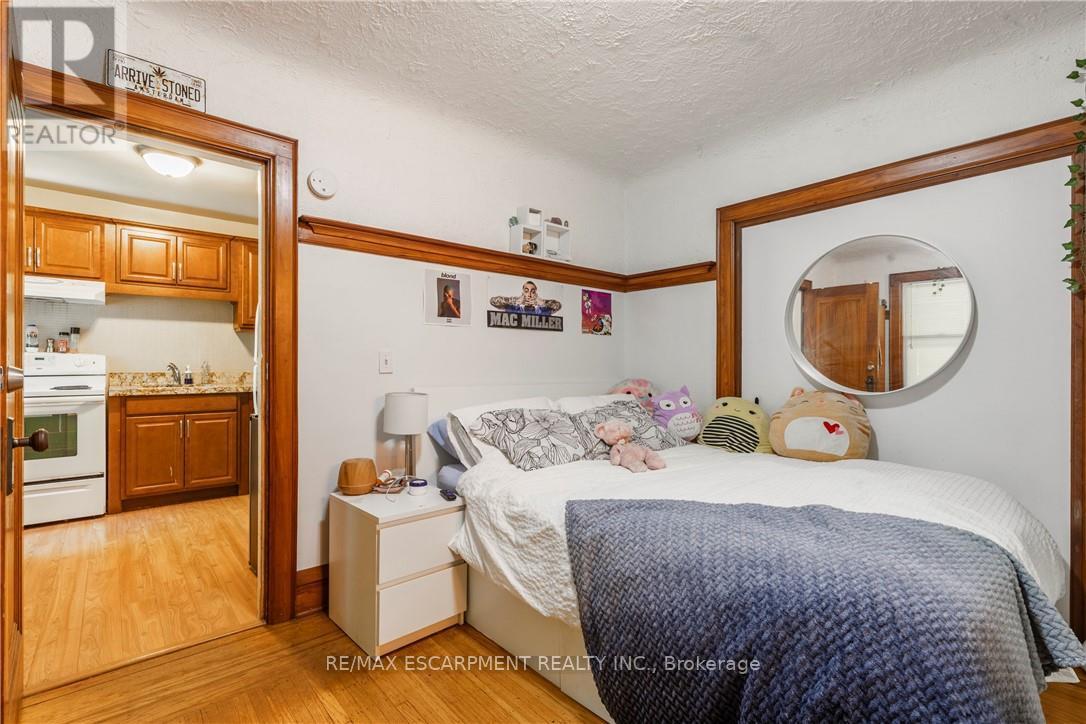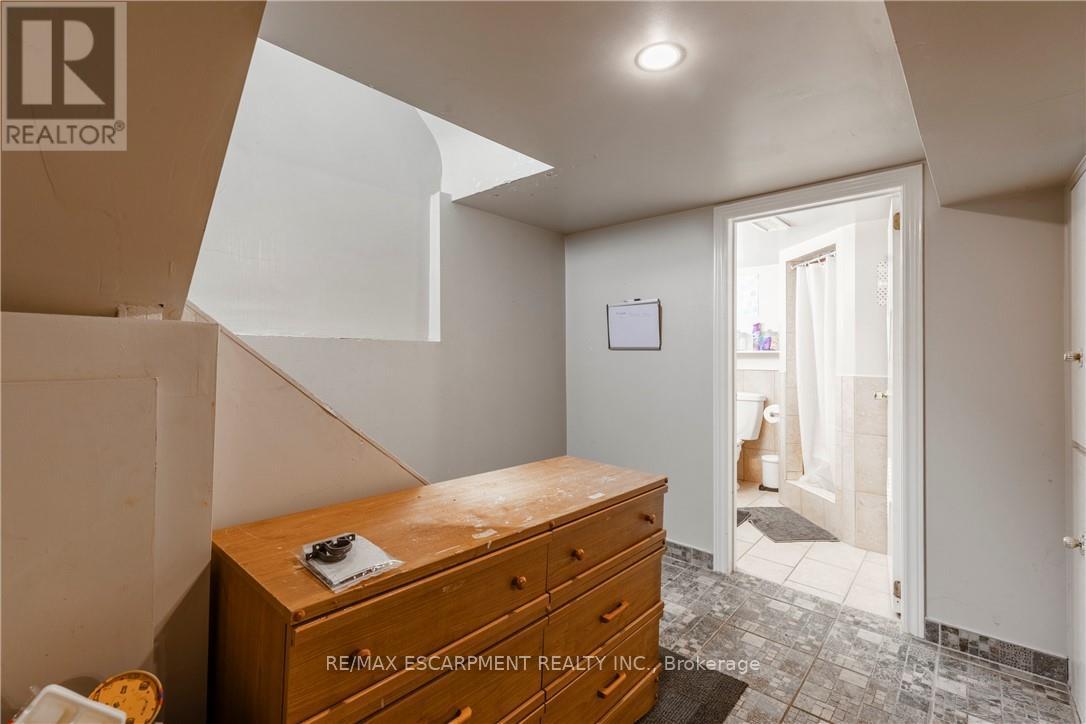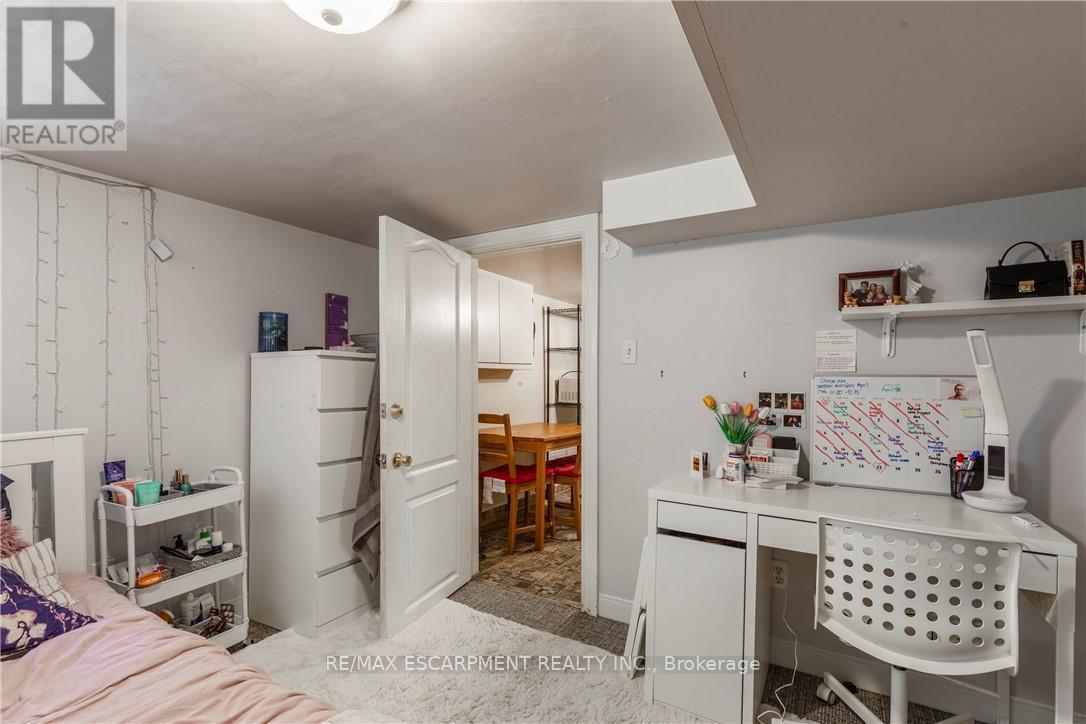7 Bedroom
2 Bathroom
1,500 - 2,000 ft2
Central Air Conditioning
Forced Air
$969,900
Fantastic Investment Opportunity in the Heart of Westdale! Welcome to 44 Dalewood Crescent, a well-maintained, purpose-built student rental just a short walk to McMaster University. This prime Westdale location is ideal for investors or parents looking for a smart and secure property for their children. Featuring seven spacious bedrooms, two full bathrooms, and two kitchens, this home offers both comfort and functionality. Located in one of Hamilton's most sought-after neighborhoods, you're just steps from Westdale Village, with its charming cafes, shops, and transit options. The home is mostly tenanted with reliable renters and includes one additional room available for added potential income. Whether you're expanding your portfolio or securing housing for students, this is a turnkey opportunity you don't want to miss. Back flow valve. Parking. Location Location! (id:53661)
Property Details
|
MLS® Number
|
X12170179 |
|
Property Type
|
Single Family |
|
Neigbourhood
|
Westdale |
|
Community Name
|
Westdale |
|
Amenities Near By
|
Hospital, Park, Place Of Worship |
|
Parking Space Total
|
3 |
|
Structure
|
Porch |
Building
|
Bathroom Total
|
2 |
|
Bedrooms Above Ground
|
5 |
|
Bedrooms Below Ground
|
2 |
|
Bedrooms Total
|
7 |
|
Age
|
51 To 99 Years |
|
Appliances
|
Dryer, Two Stoves, Washer, Two Refrigerators |
|
Basement Development
|
Finished |
|
Basement Type
|
Full (finished) |
|
Construction Style Attachment
|
Detached |
|
Cooling Type
|
Central Air Conditioning |
|
Exterior Finish
|
Brick |
|
Foundation Type
|
Brick |
|
Heating Fuel
|
Natural Gas |
|
Heating Type
|
Forced Air |
|
Stories Total
|
3 |
|
Size Interior
|
1,500 - 2,000 Ft2 |
|
Type
|
House |
|
Utility Water
|
Municipal Water |
Parking
Land
|
Acreage
|
No |
|
Land Amenities
|
Hospital, Park, Place Of Worship |
|
Sewer
|
Sanitary Sewer |
|
Size Depth
|
100 Ft ,2 In |
|
Size Frontage
|
33 Ft ,1 In |
|
Size Irregular
|
33.1 X 100.2 Ft |
|
Size Total Text
|
33.1 X 100.2 Ft |
Rooms
| Level |
Type |
Length |
Width |
Dimensions |
|
Second Level |
Bedroom |
3.48 m |
3.45 m |
3.48 m x 3.45 m |
|
Second Level |
Bathroom |
1.65 m |
2.18 m |
1.65 m x 2.18 m |
|
Second Level |
Bedroom |
3.05 m |
4.06 m |
3.05 m x 4.06 m |
|
Second Level |
Bedroom |
2.95 m |
3.15 m |
2.95 m x 3.15 m |
|
Third Level |
Bedroom |
4.14 m |
7.37 m |
4.14 m x 7.37 m |
|
Basement |
Bedroom |
3.2 m |
2.92 m |
3.2 m x 2.92 m |
|
Basement |
Bedroom |
3.25 m |
3.68 m |
3.25 m x 3.68 m |
|
Basement |
Kitchen |
3.25 m |
3.68 m |
3.25 m x 3.68 m |
|
Basement |
Bathroom |
1.7 m |
1.73 m |
1.7 m x 1.73 m |
|
Basement |
Laundry Room |
2.64 m |
2.84 m |
2.64 m x 2.84 m |
|
Main Level |
Foyer |
2.59 m |
4.19 m |
2.59 m x 4.19 m |
|
Main Level |
Living Room |
3.43 m |
5.94 m |
3.43 m x 5.94 m |
|
Main Level |
Kitchen |
2.21 m |
4.17 m |
2.21 m x 4.17 m |
|
Main Level |
Bedroom |
3.51 m |
4.09 m |
3.51 m x 4.09 m |
|
Main Level |
Sunroom |
4.62 m |
2.46 m |
4.62 m x 2.46 m |
https://www.realtor.ca/real-estate/28359959/44-dalewood-crescent-hamilton-westdale-westdale




















































