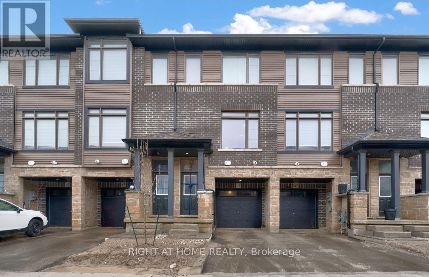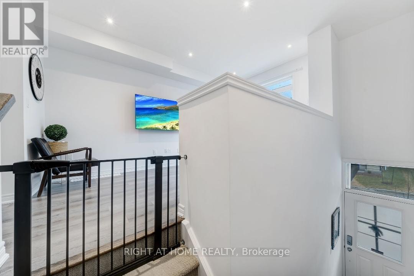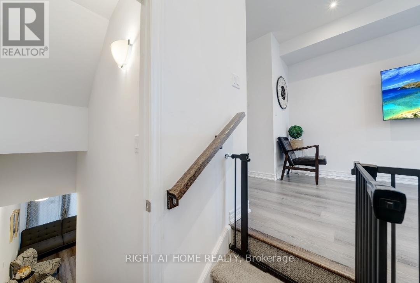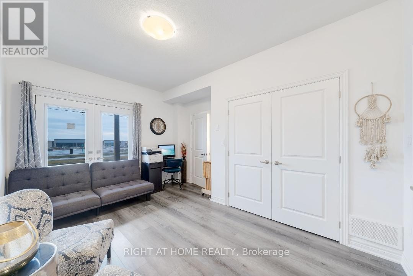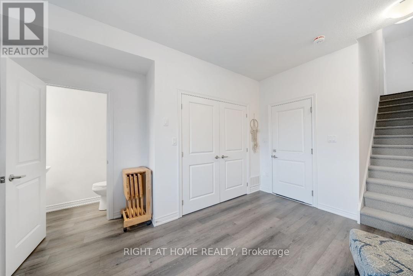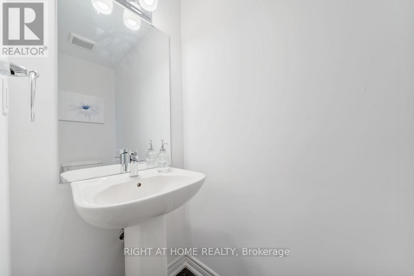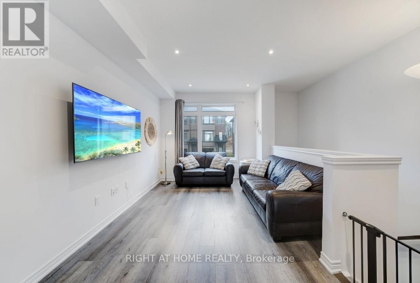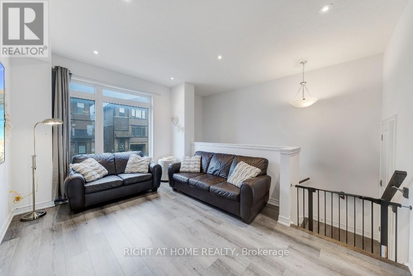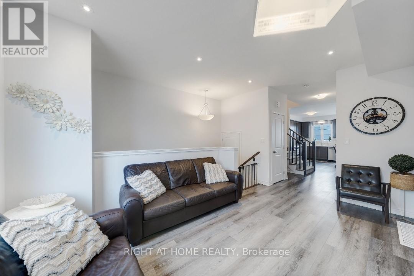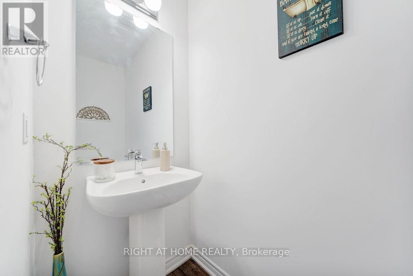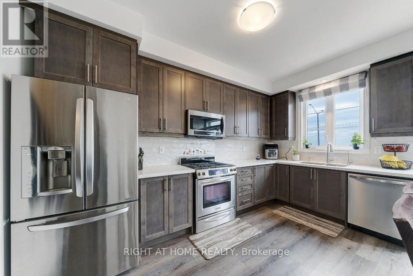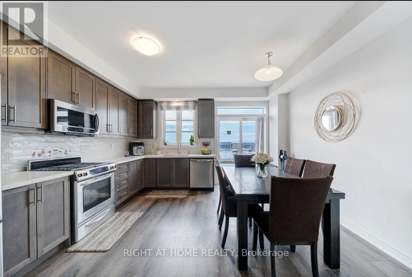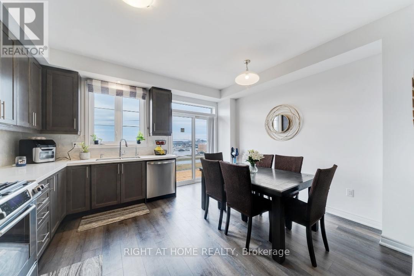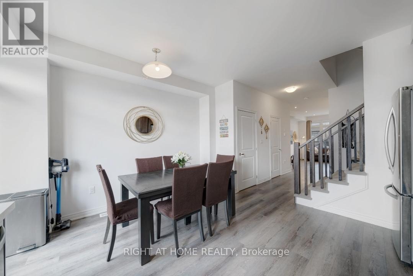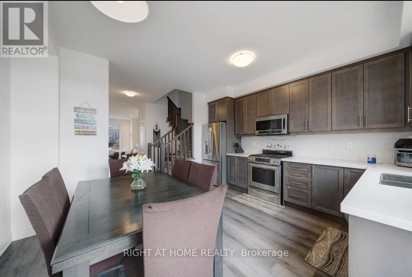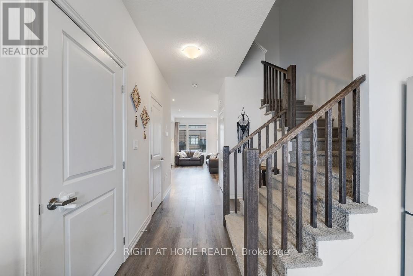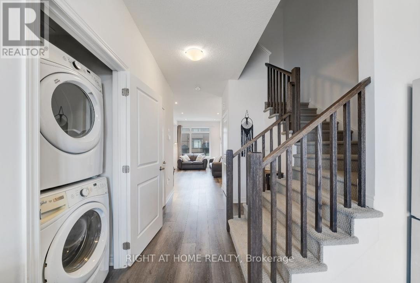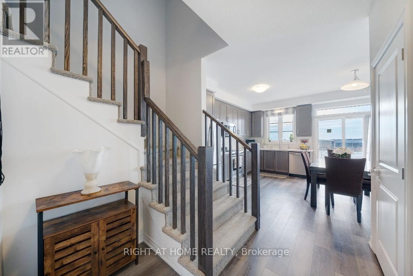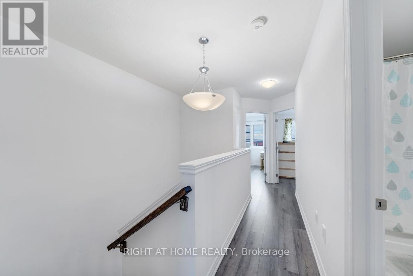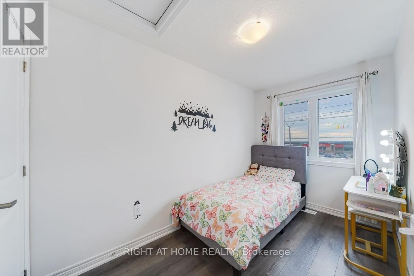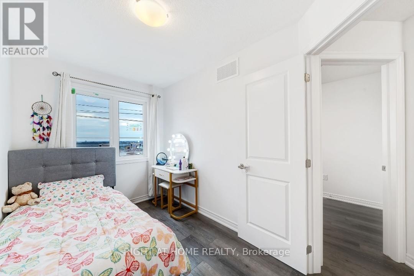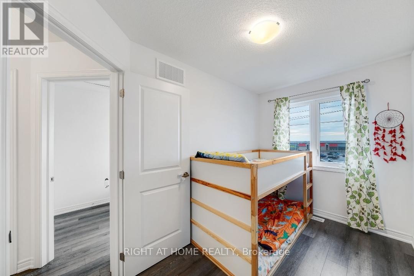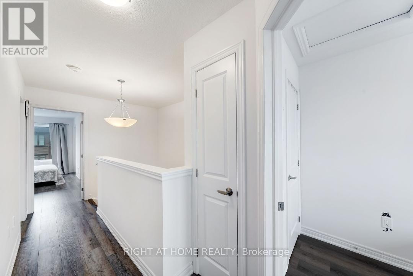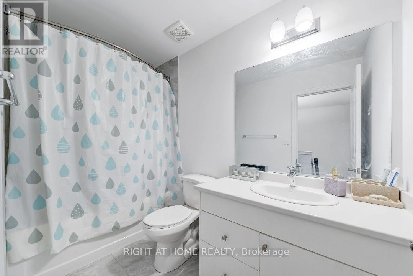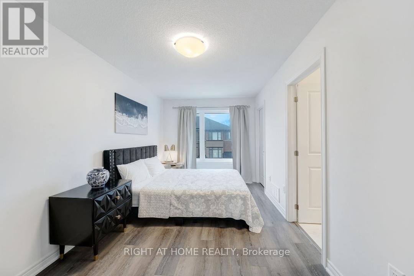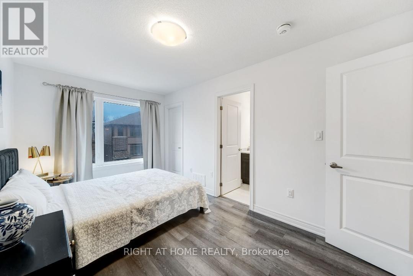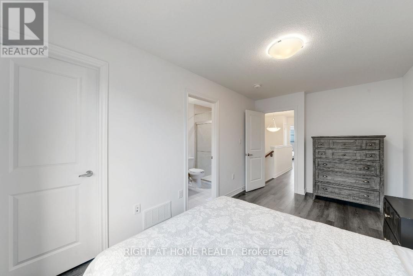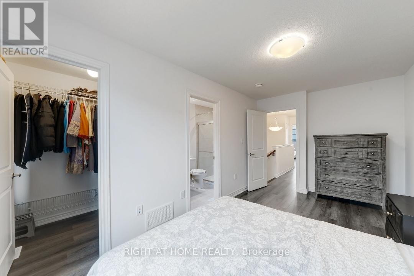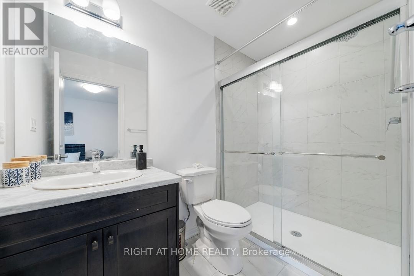44 - 120 Court Drive Brant, Ontario N3L 0N2
$598,000Maintenance, Parcel of Tied Land
$94.47 Monthly
Maintenance, Parcel of Tied Land
$94.47 MonthlyWelcome to this stunning, a year old 3-story, Carpet free (except stairs) townhome located in the charming town of Paris. This property offers 4 bedrooms, 2 full bathrooms plus 2 partial baths making it a perfect for every kind of buyer. As you step into the main level, you'll immediately notice the sleek and stylish vinyl flooring with Guest Bedroom with attached 2pc bathroom. On the main floor is modern kitchen with backsplash, complete with quartz countertops, is a chef's dream, boasting ample storage space and stainless-steel appliances along with a beautiful powder room, spacious Family/Great room with a huge balcony plus Laundry room. On the upper level, you will find three generously sized bedrooms and 2 full bathrooms. The master bedroom features a luxurious ensuite bath and walk in closet. More than 25k upgrades in this beautiful must-see home! Only 3 mins drive to charming and historic riverbank Paris downtown, opposite and on walking distance to Tim Hortons, Popeyes, Burger King and other restaurants, 2 min to highway 403. (id:53661)
Property Details
| MLS® Number | X12386477 |
| Property Type | Single Family |
| Community Name | Paris |
| Equipment Type | Water Heater - Oil, Water Heater, Water Softener |
| Features | Flat Site |
| Parking Space Total | 2 |
| Rental Equipment Type | Water Heater - Oil, Water Heater, Water Softener |
| Structure | Porch |
| View Type | City View |
Building
| Bathroom Total | 4 |
| Bedrooms Above Ground | 4 |
| Bedrooms Total | 4 |
| Age | 0 To 5 Years |
| Appliances | Water Softener |
| Basement Development | Finished |
| Basement Type | N/a (finished) |
| Construction Style Attachment | Attached |
| Cooling Type | Central Air Conditioning |
| Exterior Finish | Shingles, Brick |
| Fire Protection | Smoke Detectors |
| Fireplace Present | Yes |
| Foundation Type | Poured Concrete |
| Half Bath Total | 2 |
| Heating Fuel | Natural Gas |
| Heating Type | Forced Air |
| Stories Total | 3 |
| Size Interior | 1,100 - 1,500 Ft2 |
| Type | Row / Townhouse |
| Utility Water | Municipal Water |
Parking
| Garage |
Land
| Acreage | No |
| Sewer | Sanitary Sewer |
| Size Depth | 79 Ft ,6 In |
| Size Frontage | 15 Ft ,1 In |
| Size Irregular | 15.1 X 79.5 Ft |
| Size Total Text | 15.1 X 79.5 Ft |
| Zoning Description | Rm2-31 |
Rooms
| Level | Type | Length | Width | Dimensions |
|---|---|---|---|---|
| Second Level | Family Room | 4.87 m | 3.17 m | 4.87 m x 3.17 m |
| Second Level | Kitchen | 4.36 m | 4.21 m | 4.36 m x 4.21 m |
| Third Level | Primary Bedroom | 4.72 m | 2.73 m | 4.72 m x 2.73 m |
| Third Level | Bedroom 2 | 3.6 m | 2.13 m | 3.6 m x 2.13 m |
| Third Level | Bedroom 3 | 3.47 m | 2.13 m | 3.47 m x 2.13 m |
| Main Level | Bedroom | 4.48 m | 2.74 m | 4.48 m x 2.74 m |
| Main Level | Other | 1.92 m | 1.8 m | 1.92 m x 1.8 m |
Utilities
| Cable | Available |
| Electricity | Installed |
| Sewer | Installed |
https://www.realtor.ca/real-estate/28825877/44-120-court-drive-brant-paris-paris

