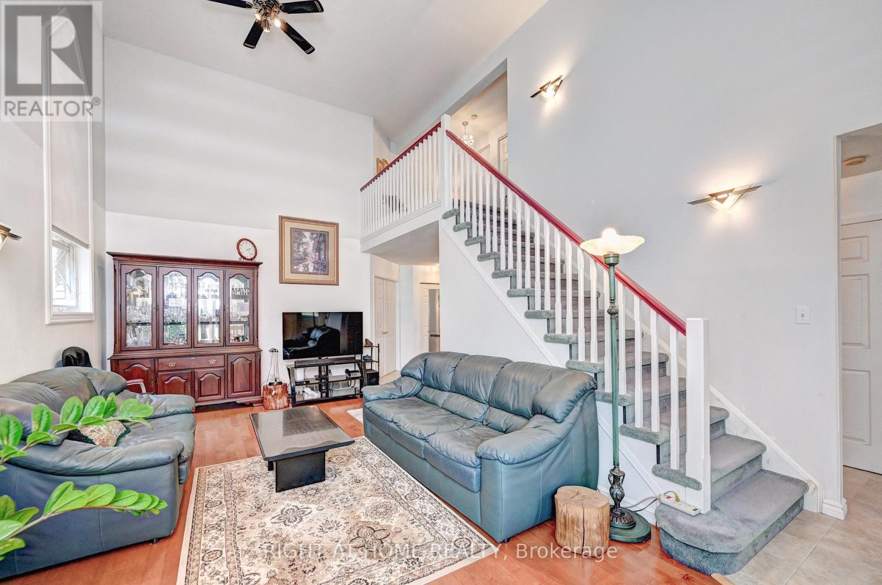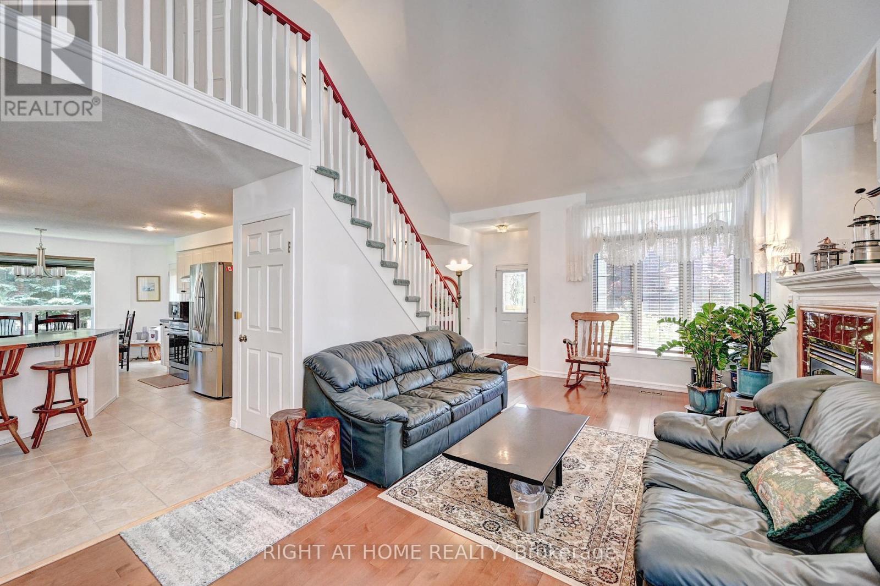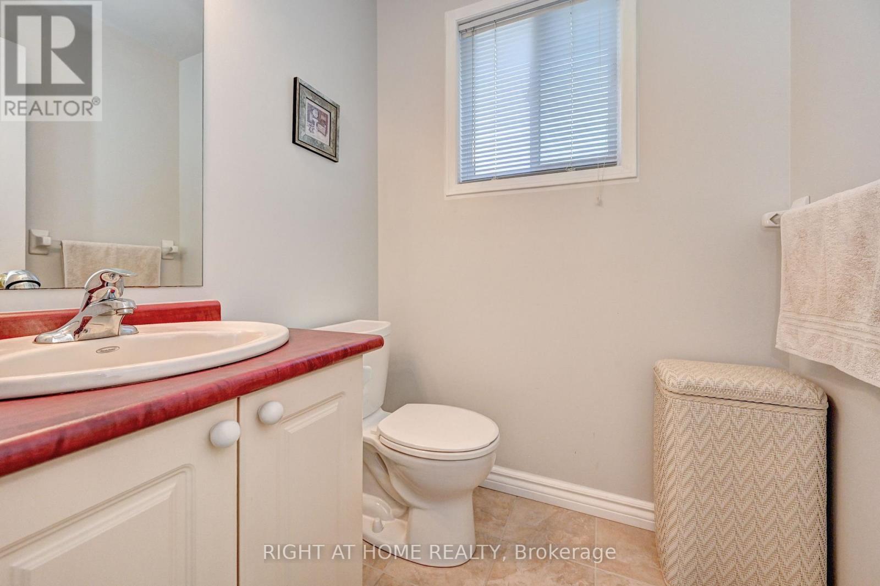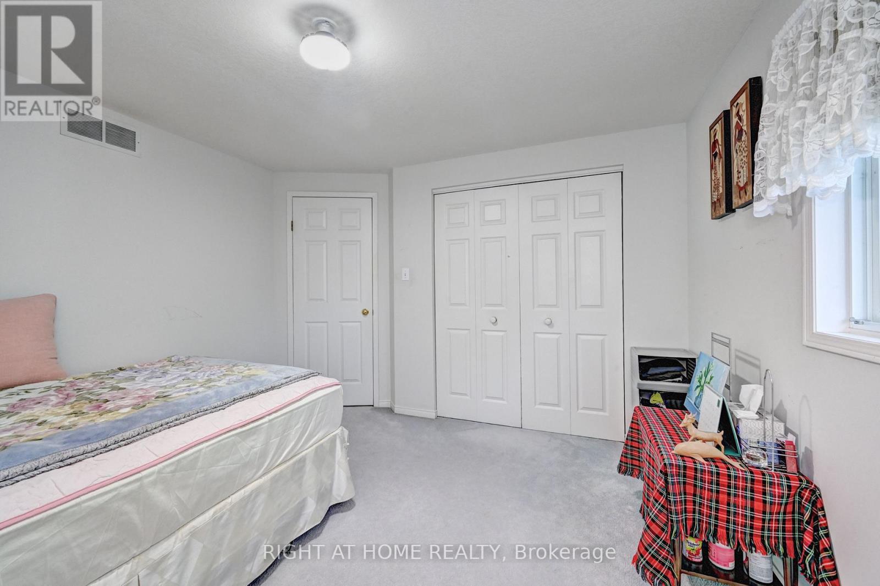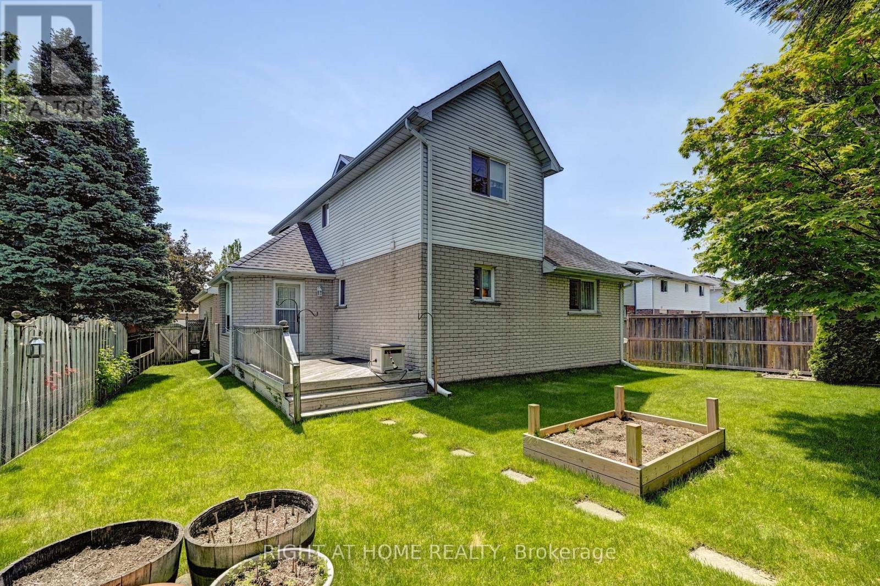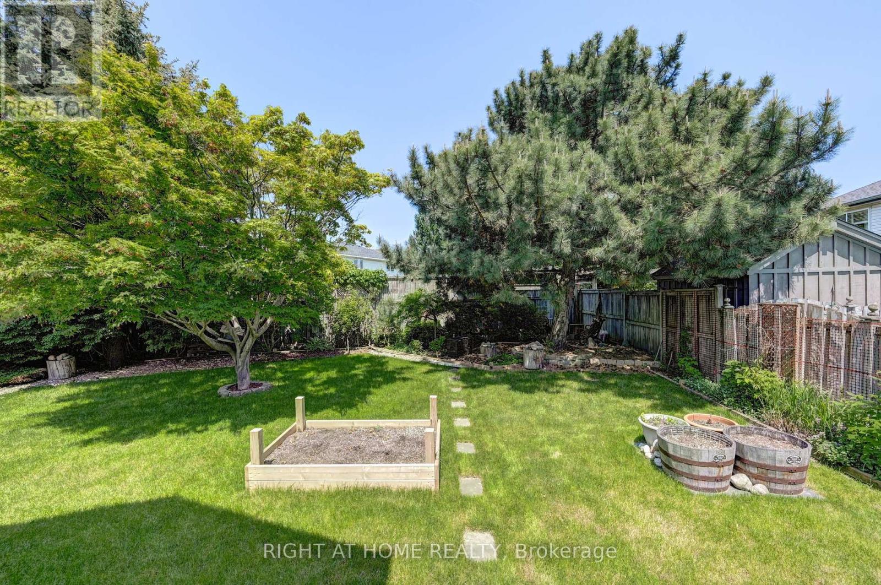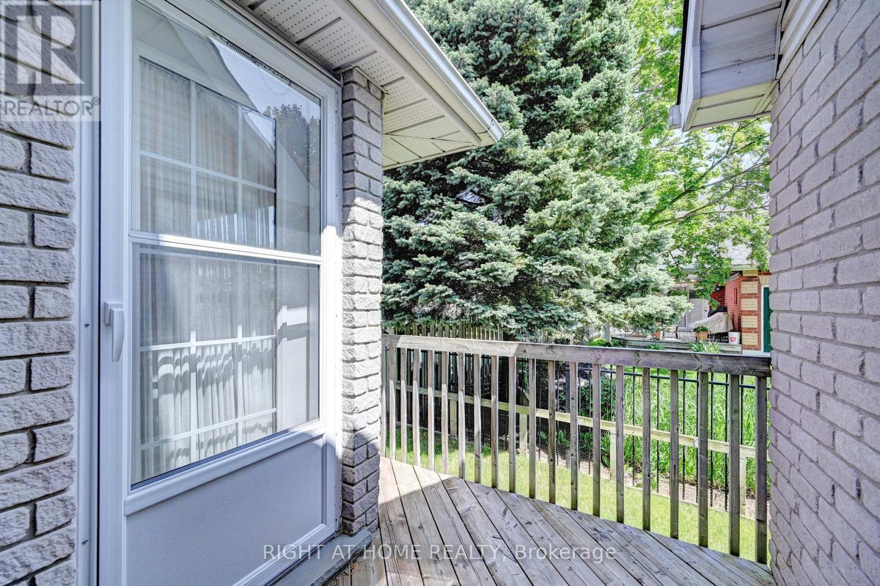3 Bedroom
3 Bathroom
1,500 - 2,000 ft2
Fireplace
Forced Air
$859,000
Bright and Spacious Open Concept Layout . Perfect for Entertaining or Relaxing With Family. In Addition to All of the Amazing Indoor Space, Enjoy a Very Private Yard With Lovely Low Maintenance Landscaping for Your Outdoor Enjoyment. Entertain Your Own Forest and Relaxing Area in Your Backyard. This East Bridge Home Offers a Modern Living Space in the Amazing Waterloo Neighborhood that is Close to Everything , Including Public and Separate Schools. The Unspoiled Basement has a Rough In Bath and Awaits Your Design Finishes. All the Measurements were taken at the widest points. (id:53661)
Property Details
|
MLS® Number
|
X12196030 |
|
Property Type
|
Single Family |
|
Neigbourhood
|
University Downs |
|
Equipment Type
|
None |
|
Parking Space Total
|
4 |
|
Rental Equipment Type
|
None |
Building
|
Bathroom Total
|
3 |
|
Bedrooms Above Ground
|
3 |
|
Bedrooms Total
|
3 |
|
Age
|
16 To 30 Years |
|
Amenities
|
Fireplace(s) |
|
Appliances
|
Garage Door Opener Remote(s), Water Heater, Water Softener, Dishwasher, Dryer, Stove, Washer, Window Coverings, Refrigerator |
|
Basement Development
|
Unfinished |
|
Basement Type
|
N/a (unfinished) |
|
Construction Style Attachment
|
Detached |
|
Exterior Finish
|
Aluminum Siding, Brick |
|
Fireplace Present
|
Yes |
|
Fireplace Total
|
1 |
|
Flooring Type
|
Hardwood |
|
Foundation Type
|
Unknown |
|
Half Bath Total
|
1 |
|
Heating Fuel
|
Natural Gas |
|
Heating Type
|
Forced Air |
|
Stories Total
|
2 |
|
Size Interior
|
1,500 - 2,000 Ft2 |
|
Type
|
House |
|
Utility Water
|
Municipal Water |
Parking
Land
|
Acreage
|
No |
|
Sewer
|
Sanitary Sewer |
|
Size Depth
|
121 Ft ,8 In |
|
Size Frontage
|
43 Ft ,1 In |
|
Size Irregular
|
43.1 X 121.7 Ft |
|
Size Total Text
|
43.1 X 121.7 Ft |
Rooms
| Level |
Type |
Length |
Width |
Dimensions |
|
Second Level |
Bedroom 2 |
3.96 m |
3.4 m |
3.96 m x 3.4 m |
|
Second Level |
Bedroom 3 |
3.35 m |
3.4 m |
3.35 m x 3.4 m |
|
Second Level |
Bathroom |
2.05 m |
2.33 m |
2.05 m x 2.33 m |
|
Basement |
Recreational, Games Room |
12.9 m |
10.4 m |
12.9 m x 10.4 m |
|
Main Level |
Great Room |
6.86 m |
3.45 m |
6.86 m x 3.45 m |
|
Main Level |
Kitchen |
6.86 m |
3.85 m |
6.86 m x 3.85 m |
|
Main Level |
Dining Room |
6.86 m |
3.85 m |
6.86 m x 3.85 m |
|
Main Level |
Primary Bedroom |
4.67 m |
3.78 m |
4.67 m x 3.78 m |
|
Main Level |
Bathroom |
2.99 m |
1.49 m |
2.99 m x 1.49 m |
|
Main Level |
Bathroom |
1.49 m |
1.57 m |
1.49 m x 1.57 m |
|
Main Level |
Laundry Room |
2.13 m |
1.87 m |
2.13 m x 1.87 m |
https://www.realtor.ca/real-estate/28416357/436-dansbury-drive-waterloo








