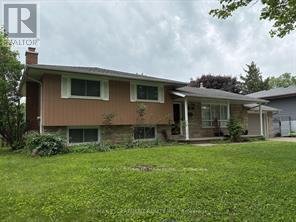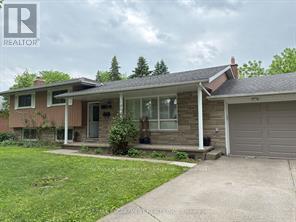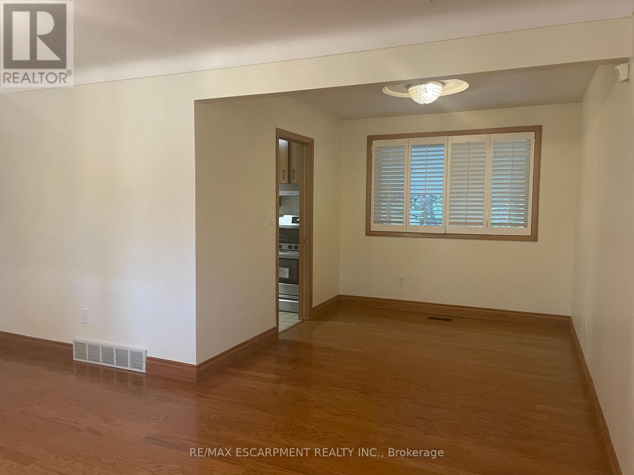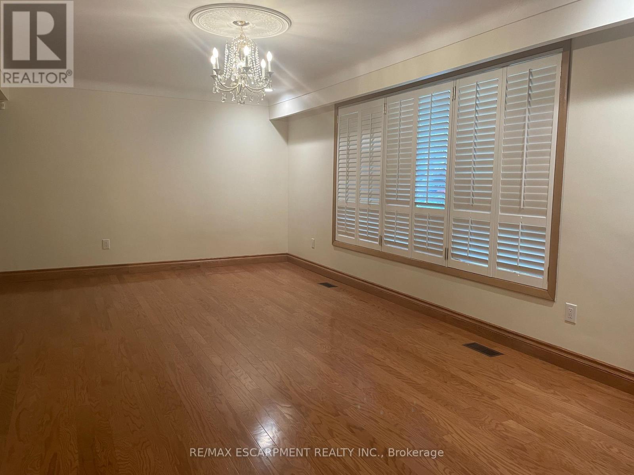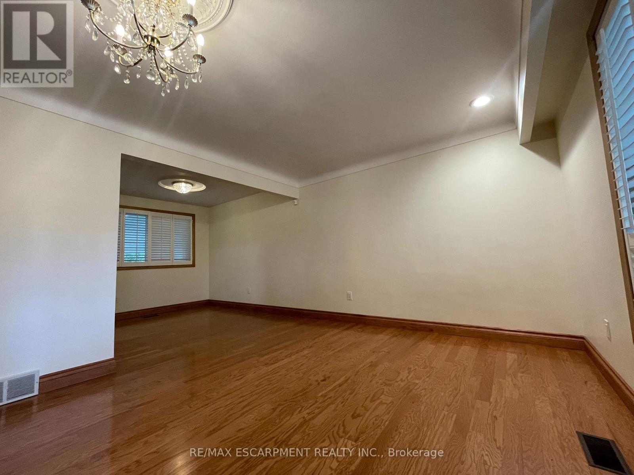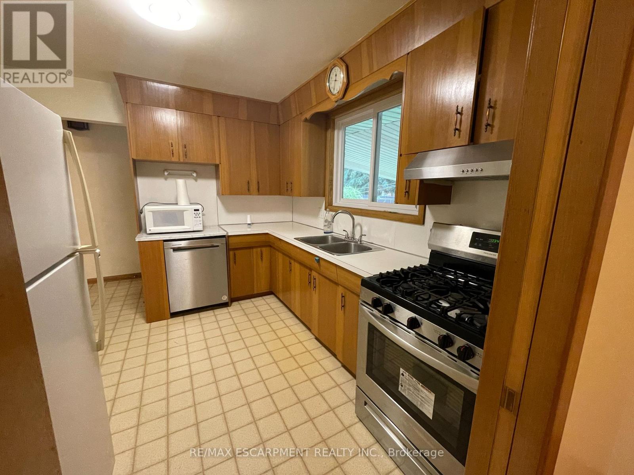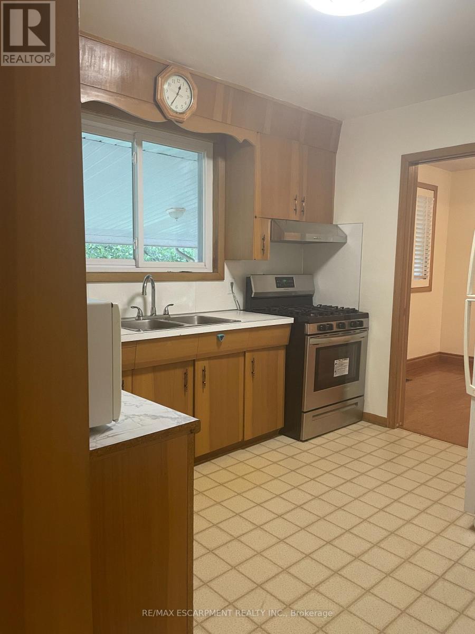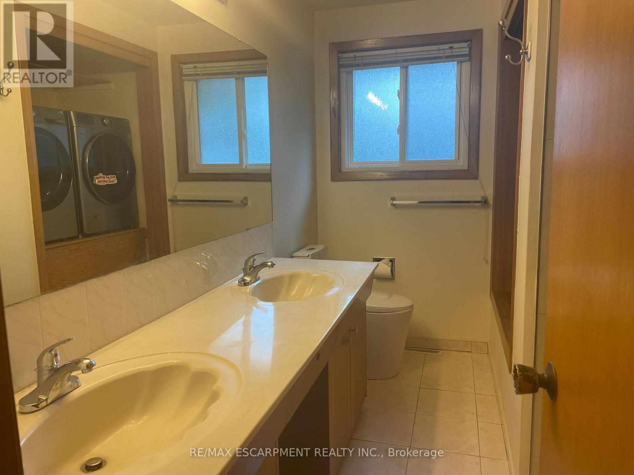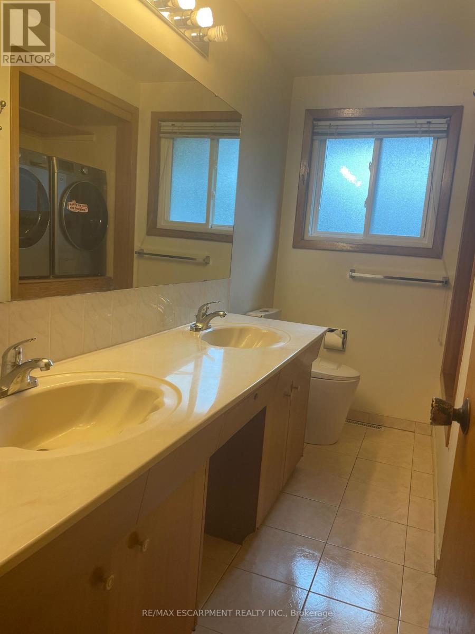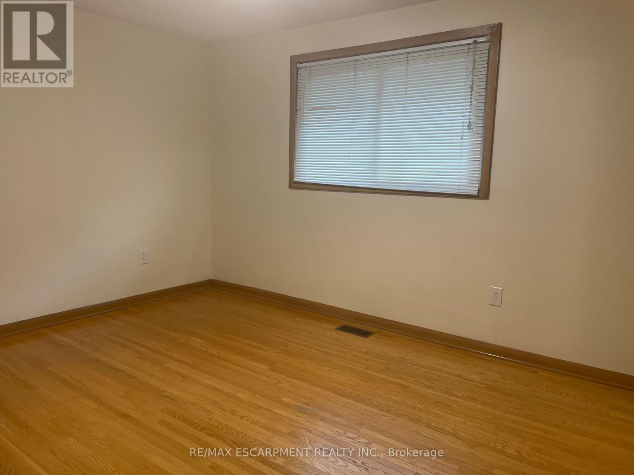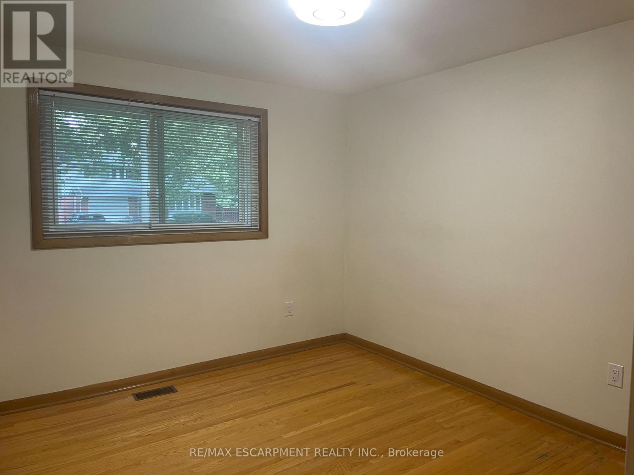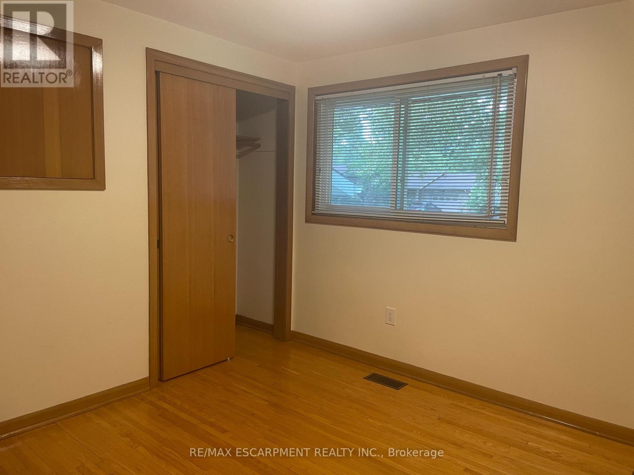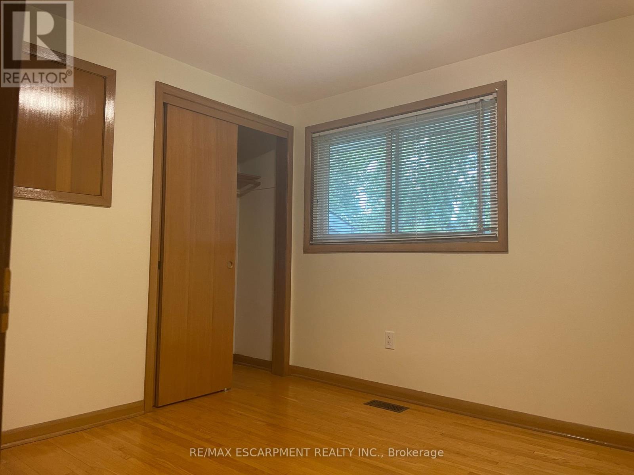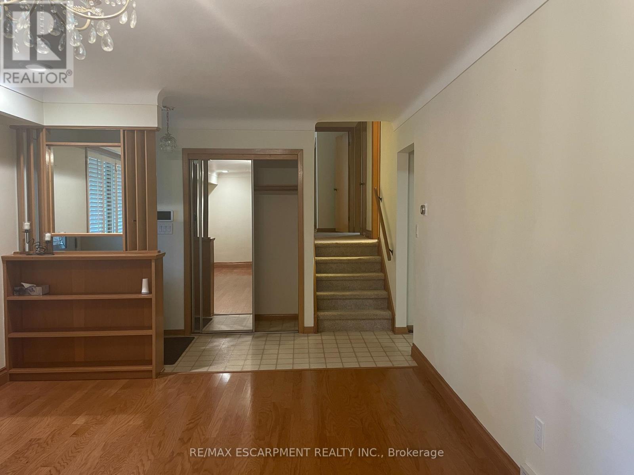4327 Mitchell Avenue Niagara Falls, Ontario L2E 6R4
$2,300 Monthly
Main Floor Only . Bright and spacious side-split home located in a quiet, family-friendly neighbourhood. Freshly painted and beautifully maintained, this home offers three generously sized bedrooms, a carpet-free interior, and plenty of natural light throughout. Functional layout with comfortable living and dining areas, large backyard and garage with long driveway that provides ample parking. Enjoy the covered backyard patio, perfect for outdoor living and entertaining. Ideally situated close to schools, parks, shopping, major highways, and all essential amenities. (id:53661)
Property Details
| MLS® Number | X12368808 |
| Property Type | Single Family |
| Community Name | 212 - Morrison |
| Equipment Type | Water Heater |
| Parking Space Total | 4 |
| Rental Equipment Type | Water Heater |
Building
| Bathroom Total | 1 |
| Bedrooms Above Ground | 3 |
| Bedrooms Total | 3 |
| Appliances | Dryer, Stove, Water Heater, Washer, Window Coverings, Refrigerator |
| Construction Style Attachment | Detached |
| Construction Style Split Level | Sidesplit |
| Cooling Type | Central Air Conditioning |
| Exterior Finish | Brick |
| Foundation Type | Poured Concrete |
| Heating Fuel | Natural Gas |
| Heating Type | Forced Air |
| Size Interior | 1,100 - 1,500 Ft2 |
| Type | House |
| Utility Water | Municipal Water |
Parking
| Attached Garage | |
| Garage |
Land
| Acreage | No |
| Sewer | Sanitary Sewer |
| Size Depth | 110 Ft |
| Size Frontage | 70 Ft |
| Size Irregular | 70 X 110 Ft |
| Size Total Text | 70 X 110 Ft |
Rooms
| Level | Type | Length | Width | Dimensions |
|---|---|---|---|---|
| Main Level | Kitchen | Measurements not available | ||
| Main Level | Dining Room | Measurements not available | ||
| Main Level | Living Room | Measurements not available | ||
| Main Level | Primary Bedroom | Measurements not available | ||
| Main Level | Bedroom 2 | Measurements not available | ||
| Main Level | Bedroom 3 | Measurements not available |
https://www.realtor.ca/real-estate/28787548/4327-mitchell-avenue-niagara-falls-morrison-212-morrison

