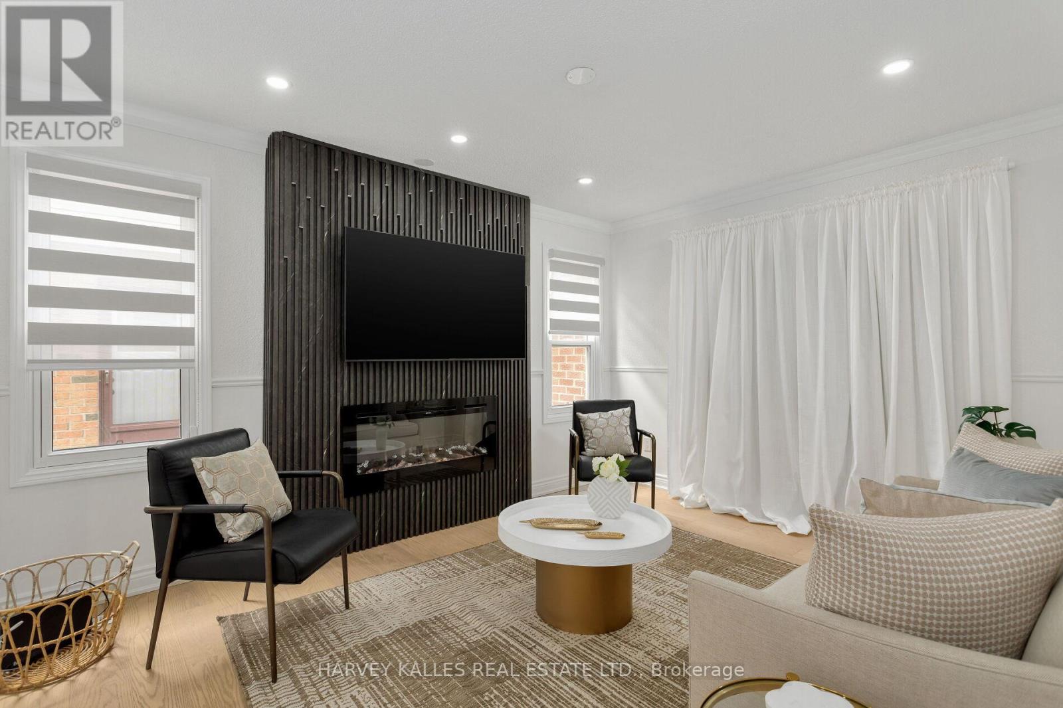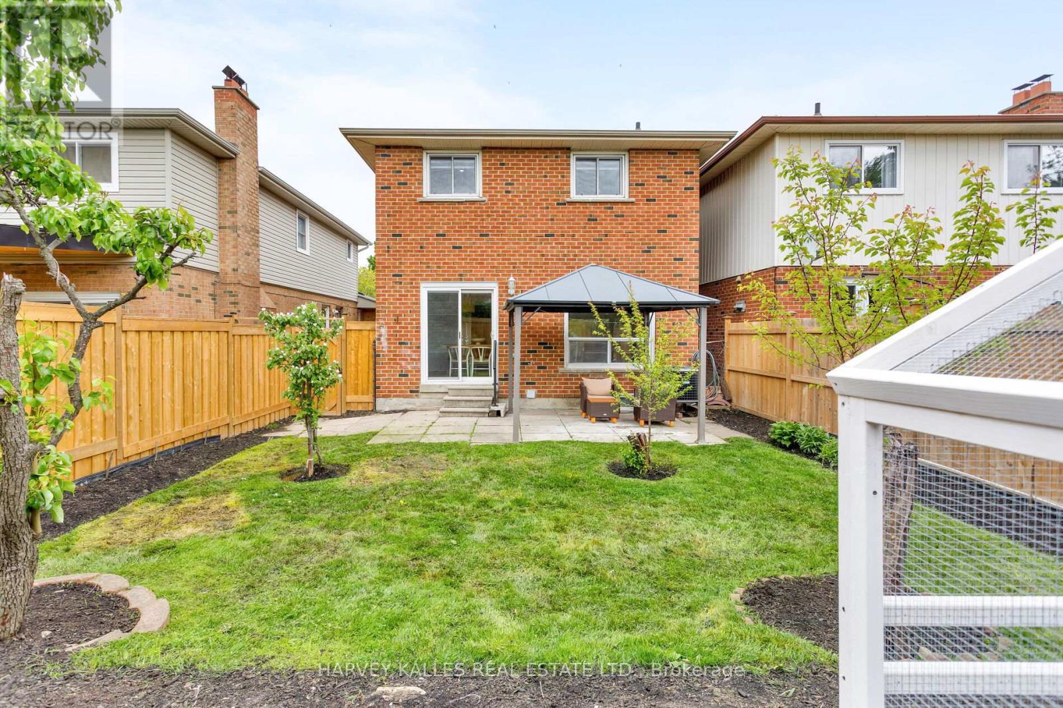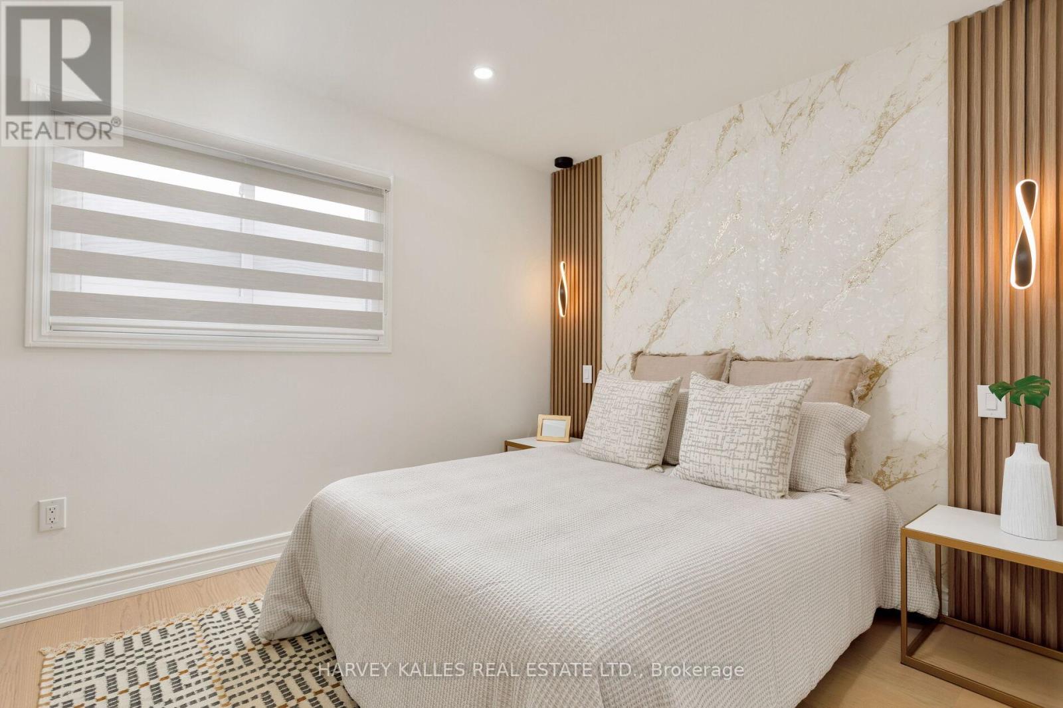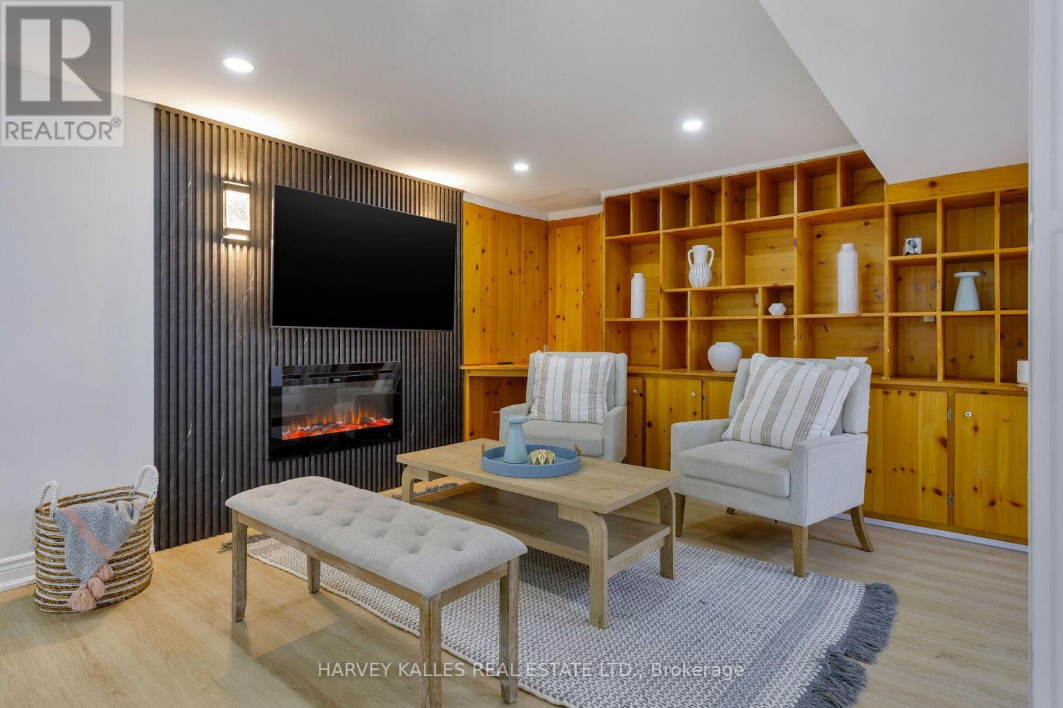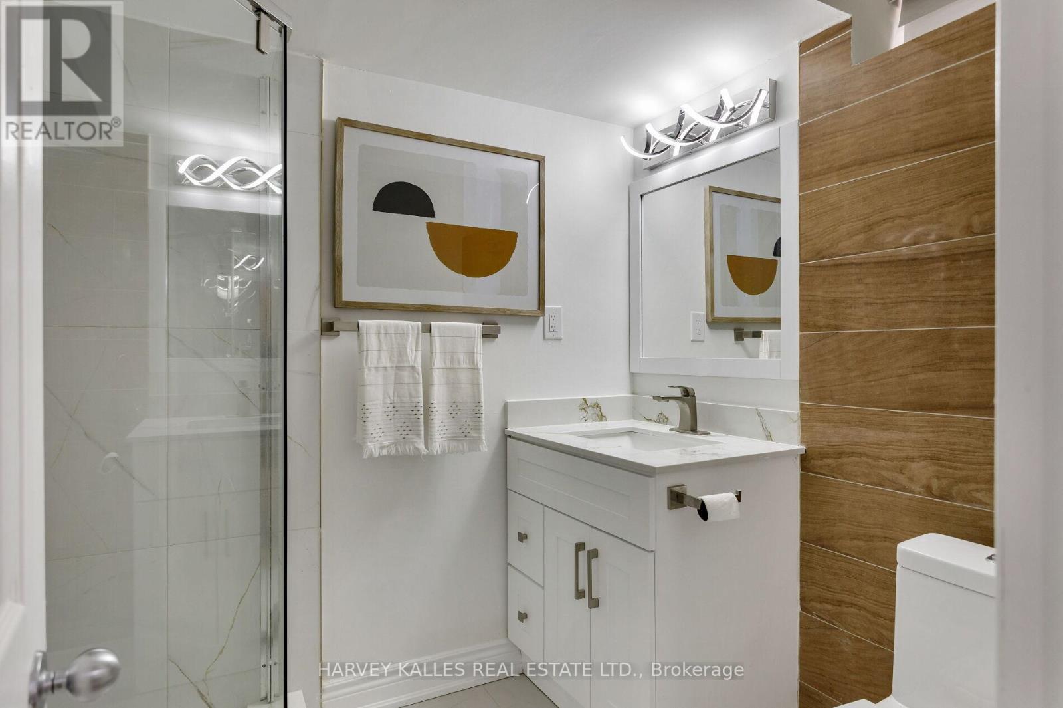3 Bedroom
4 Bathroom
1,500 - 2,000 ft2
Fireplace
Central Air Conditioning
Forced Air
$1,398,000
Welcome to 4322 Shelby Crescent, a specious, family-friendly home in an exciting and convenient city. This two-storey Mississauga masterpiece features 3 bedrooms and 4 bathrooms. The kitchen and bathrooms have all been fully renovated, with a luxurious ensuite in the primary bedroom. A second kitchen in the lower level is sure to delight your resident chef or anyone stopping by for a visit. There is also plenty of parking for everyone, with a double-car garage and a wide driveway with space for 4 cars. A quiet crescent means little traffic but plenty of schools, restaurants, and other amenities nearby. Walk to the nearby Shelby Park in less than five minutes or take a short drive to explore the trails at Applewood Hills. The possibilities are endless, but this opportunity wont last long. (id:53661)
Open House
This property has open houses!
Starts at:
1:00 pm
Ends at:
3:00 pm
Property Details
|
MLS® Number
|
W12174406 |
|
Property Type
|
Single Family |
|
Neigbourhood
|
Rathwood |
|
Community Name
|
Rathwood |
|
Amenities Near By
|
Public Transit, Schools, Park |
|
Parking Space Total
|
6 |
Building
|
Bathroom Total
|
4 |
|
Bedrooms Above Ground
|
3 |
|
Bedrooms Total
|
3 |
|
Age
|
31 To 50 Years |
|
Amenities
|
Fireplace(s) |
|
Appliances
|
Garage Door Opener Remote(s), Dishwasher, Dryer, Freezer, Hood Fan, Oven, Range, Washer, Window Coverings, Refrigerator |
|
Basement Development
|
Finished |
|
Basement Type
|
N/a (finished) |
|
Construction Style Attachment
|
Detached |
|
Cooling Type
|
Central Air Conditioning |
|
Exterior Finish
|
Brick |
|
Fireplace Present
|
Yes |
|
Fireplace Total
|
2 |
|
Flooring Type
|
Ceramic |
|
Foundation Type
|
Poured Concrete |
|
Half Bath Total
|
1 |
|
Heating Fuel
|
Natural Gas |
|
Heating Type
|
Forced Air |
|
Stories Total
|
2 |
|
Size Interior
|
1,500 - 2,000 Ft2 |
|
Type
|
House |
|
Utility Water
|
Municipal Water |
Parking
Land
|
Acreage
|
No |
|
Land Amenities
|
Public Transit, Schools, Park |
|
Sewer
|
Sanitary Sewer |
|
Size Depth
|
126 Ft ,4 In |
|
Size Frontage
|
30 Ft |
|
Size Irregular
|
30 X 126.4 Ft |
|
Size Total Text
|
30 X 126.4 Ft |
Rooms
| Level |
Type |
Length |
Width |
Dimensions |
|
Basement |
Recreational, Games Room |
6.6 m |
5.09 m |
6.6 m x 5.09 m |
|
Basement |
Kitchen |
4.43 m |
3.91 m |
4.43 m x 3.91 m |
|
Lower Level |
Laundry Room |
3.26 m |
2.87 m |
3.26 m x 2.87 m |
|
Main Level |
Living Room |
4.18 m |
3.28 m |
4.18 m x 3.28 m |
|
Main Level |
Eating Area |
4.71 m |
3.06 m |
4.71 m x 3.06 m |
|
Main Level |
Kitchen |
4.71 m |
3.06 m |
4.71 m x 3.06 m |
|
Main Level |
Dining Room |
3.17 m |
3.05 m |
3.17 m x 3.05 m |
|
Main Level |
Family Room |
5.01 m |
2.97 m |
5.01 m x 2.97 m |
|
Upper Level |
Primary Bedroom |
5.28 m |
3.8 m |
5.28 m x 3.8 m |
|
Upper Level |
Bedroom 2 |
4.42 m |
2.79 m |
4.42 m x 2.79 m |
|
Upper Level |
Bedroom 3 |
6.15 m |
3.75 m |
6.15 m x 3.75 m |
https://www.realtor.ca/real-estate/28368895/4322-shelby-crescent-mississauga-rathwood-rathwood







