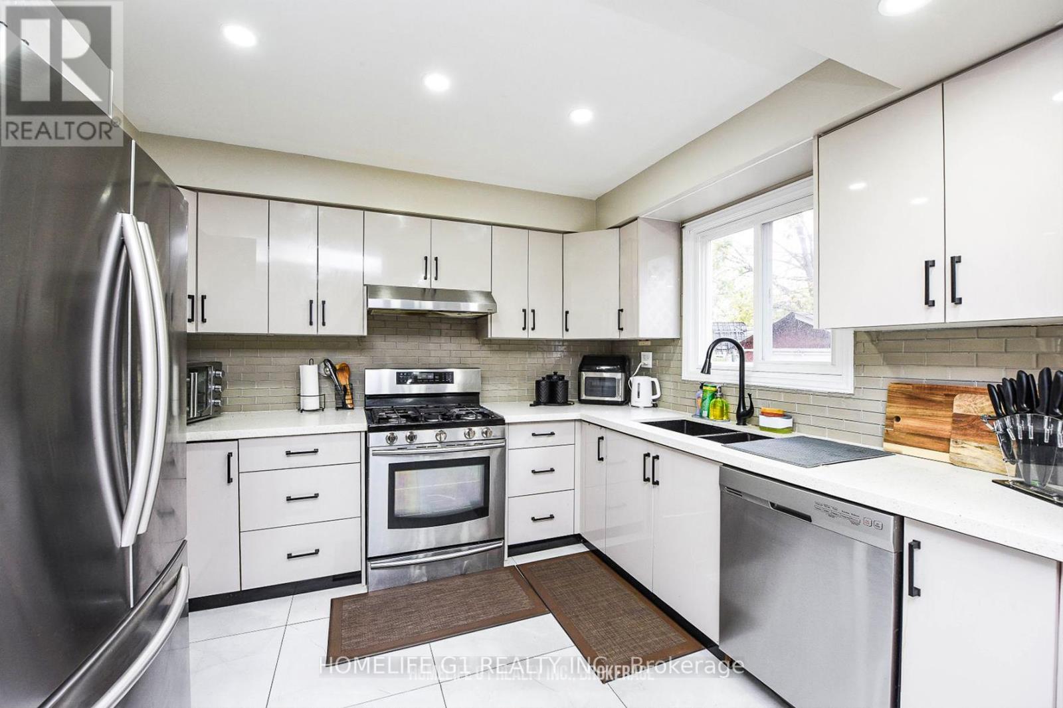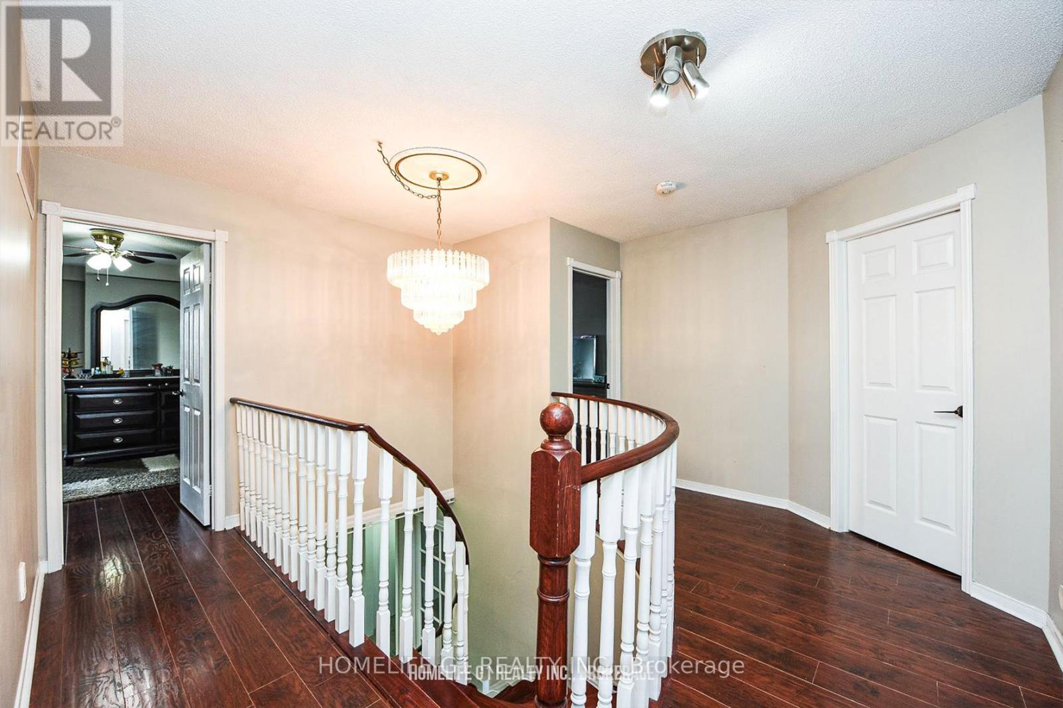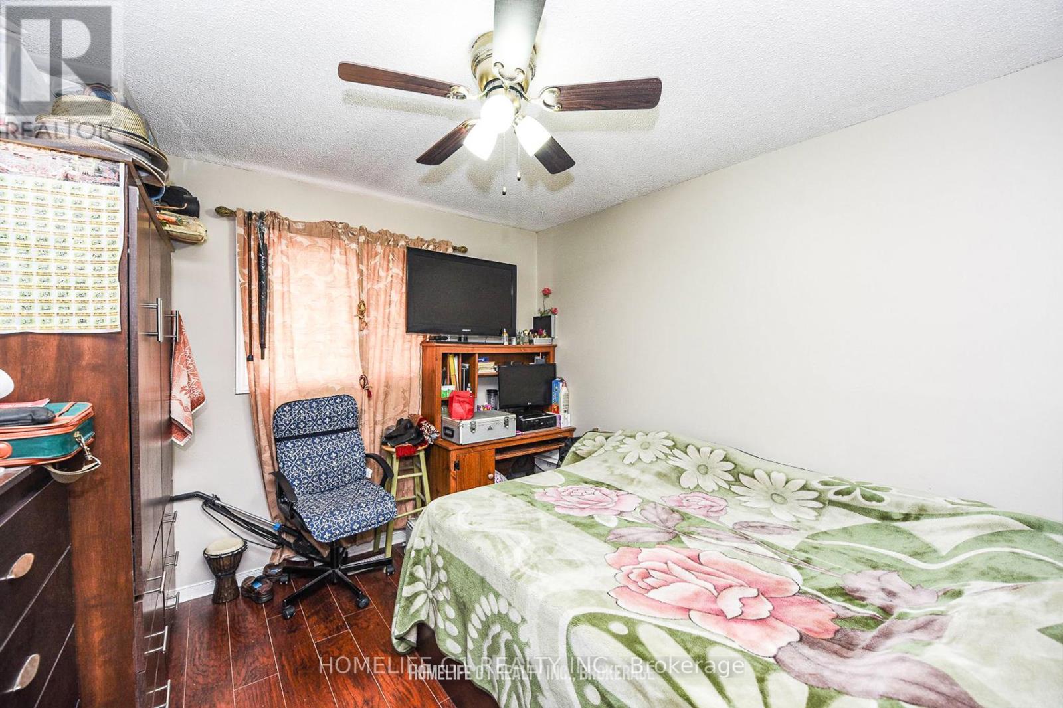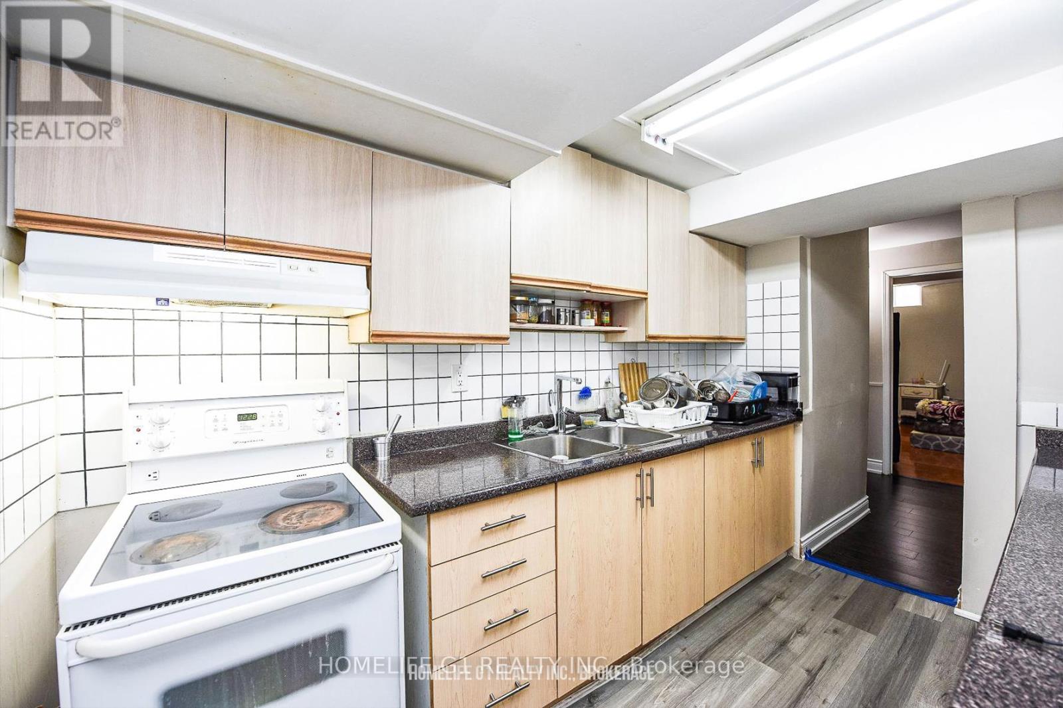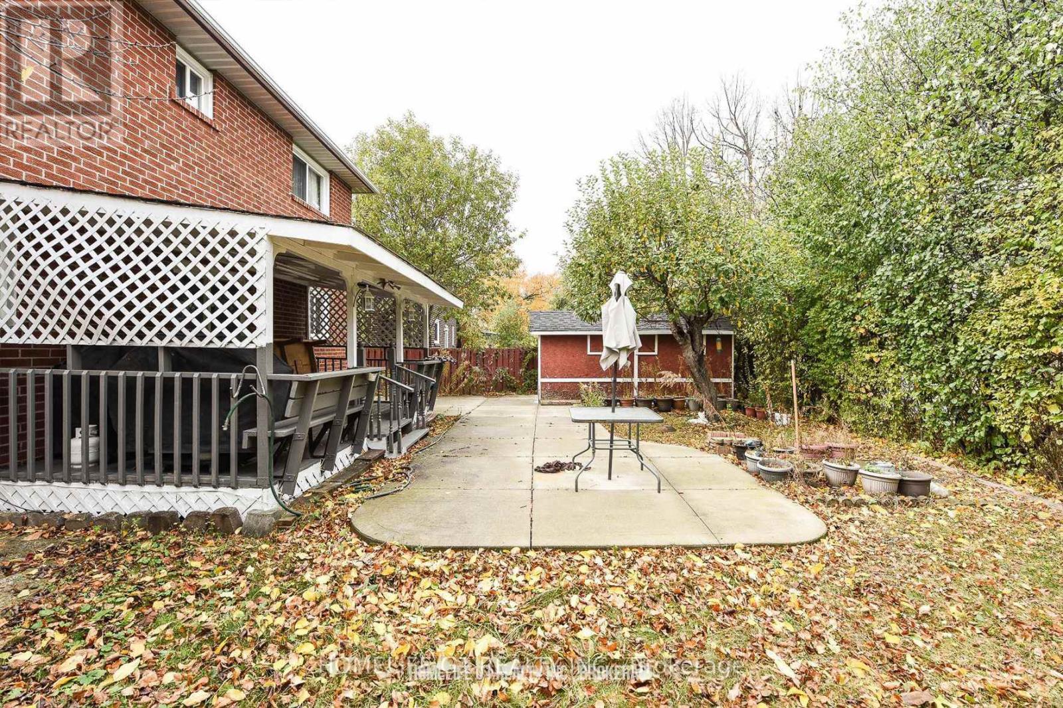6 Bedroom
4 Bathroom
2,000 - 2,500 ft2
Fireplace
Central Air Conditioning
Forced Air
$1,199,000
Location, Location, Location! | Income Potential |Solar-Powered Savings Welcome to your new home! This beautifully well maintained and move-in ready detached 4-bedroomhouse is located in a highly desirable neighborhood, just seconds away from major highways, shopping centers, schools, parks, and all the essentials of daily life. This gem features a fully legal 2-bedroom basement apartment, offering excellent income-generating potential or space for extended family. Situated on a spacious lot, the property boasts parking for 6cars on the driveway and a private backyard with no neighbors behind perfect for peaceful relaxation or entertaining guests. And here's the bonus: the home comes equipped with solar panels, helping you save on energy bills while reducing your environmental footprint! (id:53661)
Property Details
|
MLS® Number
|
W12190759 |
|
Property Type
|
Single Family |
|
Community Name
|
Madoc |
|
Amenities Near By
|
Hospital |
|
Features
|
Conservation/green Belt |
|
Parking Space Total
|
8 |
|
Structure
|
Shed |
Building
|
Bathroom Total
|
4 |
|
Bedrooms Above Ground
|
4 |
|
Bedrooms Below Ground
|
2 |
|
Bedrooms Total
|
6 |
|
Appliances
|
Garage Door Opener Remote(s) |
|
Basement Development
|
Finished |
|
Basement Features
|
Separate Entrance |
|
Basement Type
|
N/a (finished) |
|
Construction Style Attachment
|
Detached |
|
Cooling Type
|
Central Air Conditioning |
|
Exterior Finish
|
Brick |
|
Fireplace Present
|
Yes |
|
Flooring Type
|
Laminate |
|
Foundation Type
|
Concrete |
|
Heating Fuel
|
Natural Gas |
|
Heating Type
|
Forced Air |
|
Stories Total
|
2 |
|
Size Interior
|
2,000 - 2,500 Ft2 |
|
Type
|
House |
|
Utility Water
|
Municipal Water |
Parking
Land
|
Acreage
|
No |
|
Fence Type
|
Fenced Yard |
|
Land Amenities
|
Hospital |
|
Sewer
|
Sanitary Sewer |
|
Size Depth
|
110 Ft |
|
Size Frontage
|
48 Ft ,7 In |
|
Size Irregular
|
48.6 X 110 Ft |
|
Size Total Text
|
48.6 X 110 Ft |
|
Surface Water
|
Lake/pond |
Rooms
| Level |
Type |
Length |
Width |
Dimensions |
|
Second Level |
Bedroom 2 |
5 m |
3.35 m |
5 m x 3.35 m |
|
Second Level |
Bedroom 3 |
3.6 m |
3.2 m |
3.6 m x 3.2 m |
|
Second Level |
Bedroom 4 |
3.4 m |
3 m |
3.4 m x 3 m |
|
Basement |
Bedroom |
|
|
Measurements not available |
|
Basement |
Bedroom 2 |
|
|
Measurements not available |
|
Basement |
Eating Area |
3.4 m |
2.35 m |
3.4 m x 2.35 m |
|
Basement |
Living Room |
|
|
Measurements not available |
|
Main Level |
Dining Room |
4 m |
3.3 m |
4 m x 3.3 m |
|
Main Level |
Kitchen |
3.9 m |
3.4 m |
3.9 m x 3.4 m |
|
Main Level |
Family Room |
5.1 m |
3.3 m |
5.1 m x 3.3 m |
|
Main Level |
Primary Bedroom |
6 m |
4.6 m |
6 m x 4.6 m |
|
Ground Level |
Living Room |
6 m |
3.3 m |
6 m x 3.3 m |
https://www.realtor.ca/real-estate/28404852/432-rutherford-road-n-brampton-madoc-madoc











