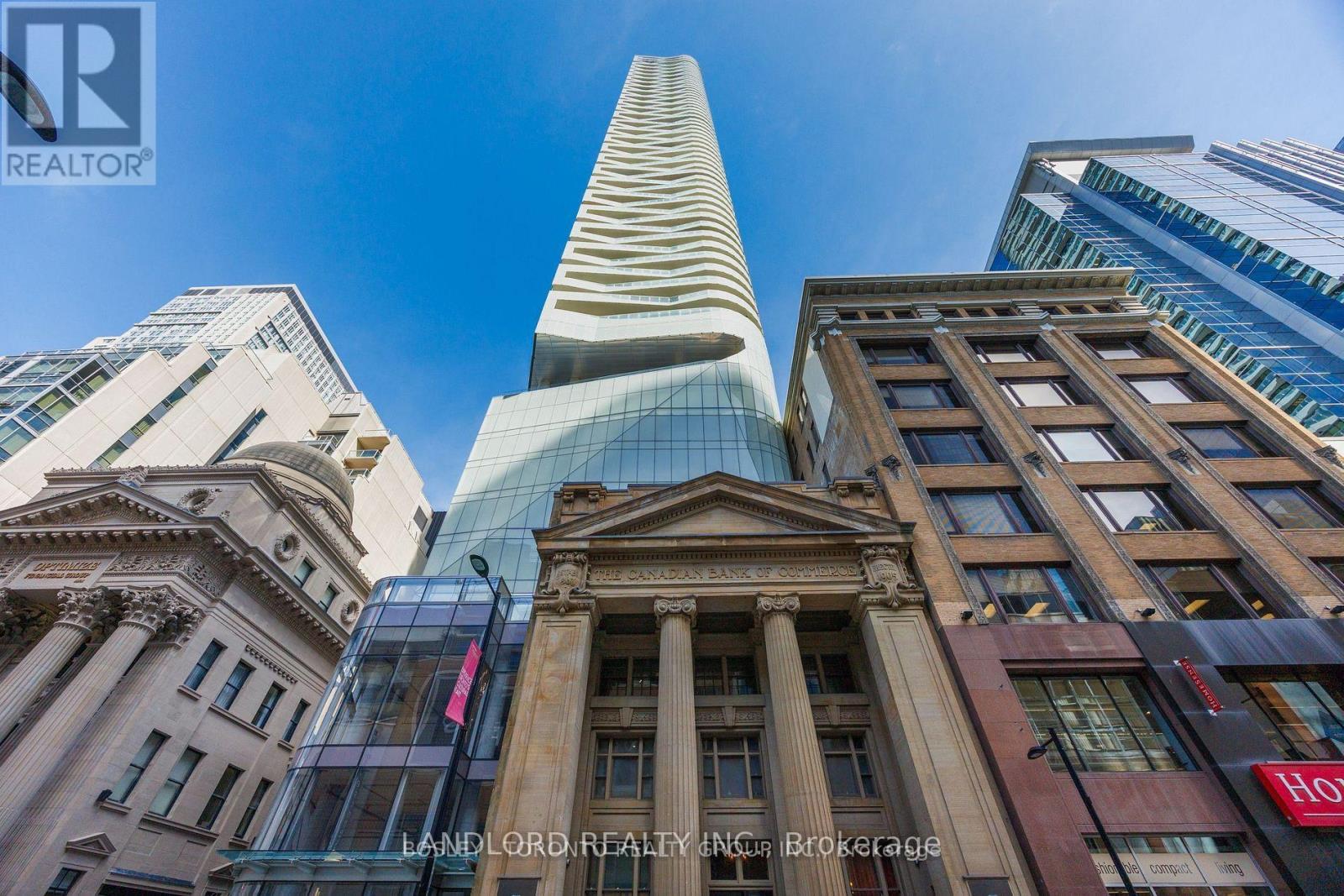3 Bedroom
2 Bathroom
800 - 899 ft2
Central Air Conditioning
Forced Air
$3,950 Monthly
Vacant move in ready professionally managed rental suite in a location about as downtown as it can get! Parking and Locker included! Experience incredible sweeping views of the lake, downtown, and sunsets to the west both from within this corner suite and from its wrap around balcony. Its long-format combined living/dining/kitchen area walks out to the balcony and separates the primary from the second and third bedrooms. Primary bedroom with west view, 4pc ensuite bath, and built in closet. Second bedroom with south view, built in closet and direct access to 3pc bathroom also accessed from hallway. Third bedroom with south view through living room, built in closet Features and finishes include: laminate flooring throughout, stone countertops, tile backsplashes, built in stainless steel appliances, roller shades on all windows. || Building amenities: refer to listing images for all available! || Appliances: electric cooktop, oven, fridge, range exhaust, portable microwave, washer, dryer. || Utilities: tenant pays electricity, hot water, cold water. heating and cooling included. (id:53661)
Property Details
|
MLS® Number
|
C12387344 |
|
Property Type
|
Single Family |
|
Neigbourhood
|
Toronto Centre |
|
Community Name
|
Church-Yonge Corridor |
|
Community Features
|
Pet Restrictions |
|
Features
|
Balcony |
|
Parking Space Total
|
1 |
Building
|
Bathroom Total
|
2 |
|
Bedrooms Above Ground
|
3 |
|
Bedrooms Total
|
3 |
|
Amenities
|
Storage - Locker |
|
Cooling Type
|
Central Air Conditioning |
|
Exterior Finish
|
Concrete |
|
Heating Fuel
|
Natural Gas |
|
Heating Type
|
Forced Air |
|
Size Interior
|
800 - 899 Ft2 |
|
Type
|
Apartment |
Parking
Land
https://www.realtor.ca/real-estate/28827599/4309-197-yonge-street-toronto-church-yonge-corridor-church-yonge-corridor







































