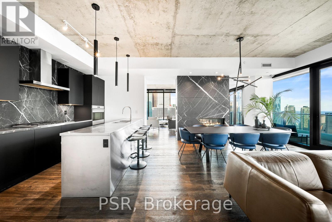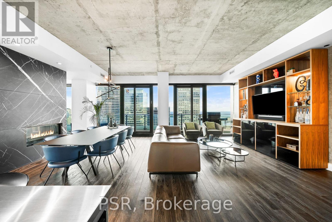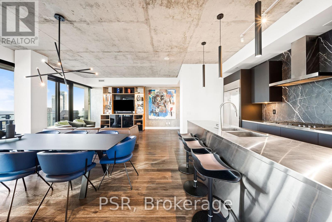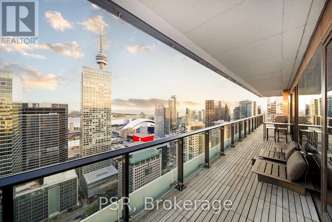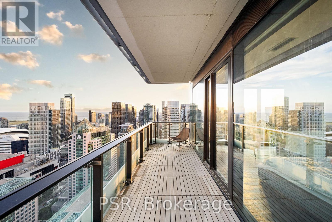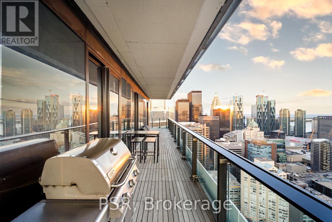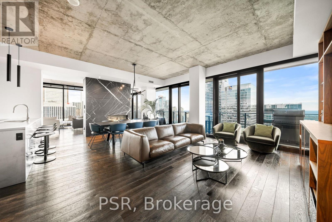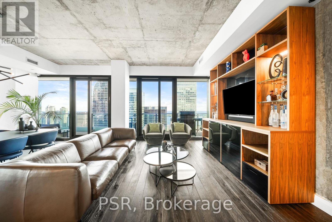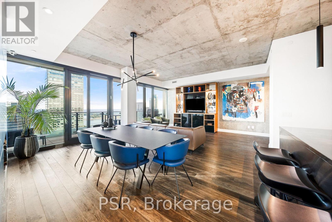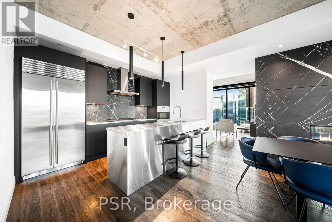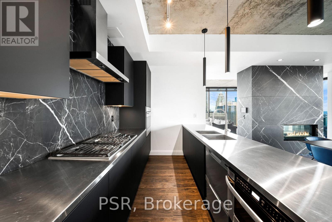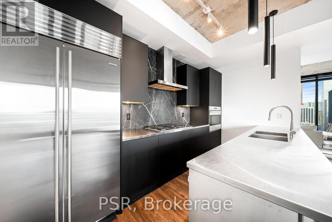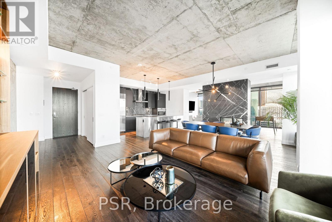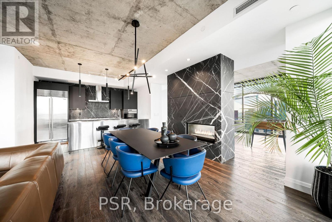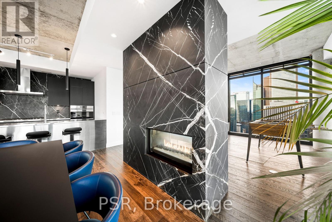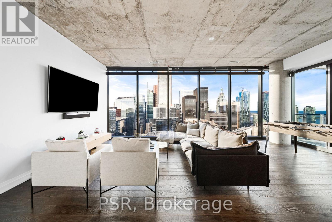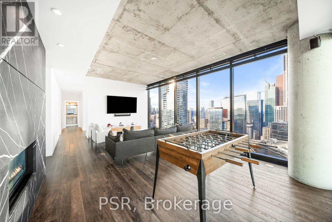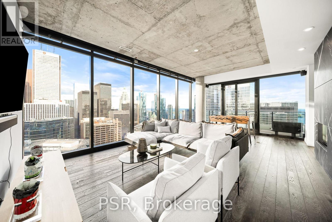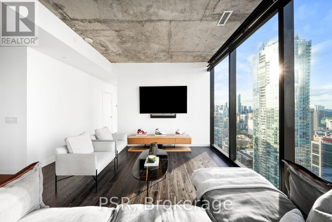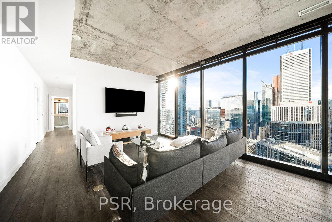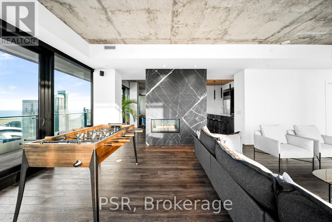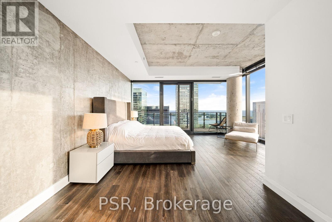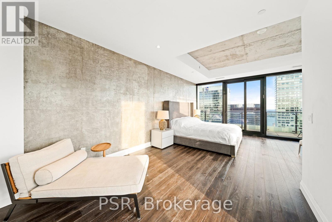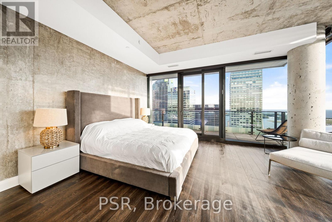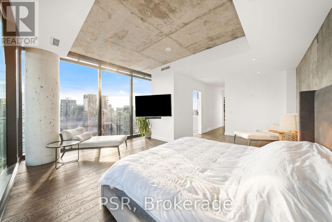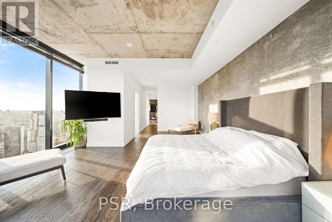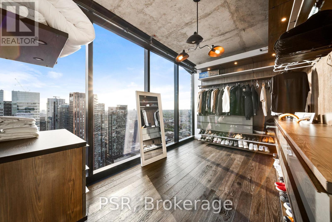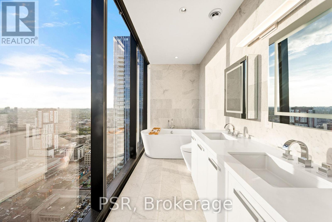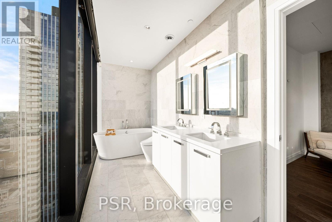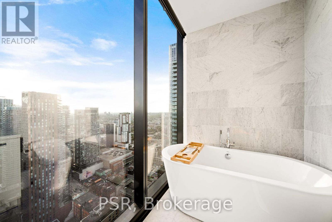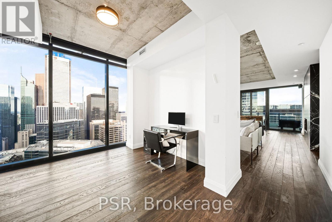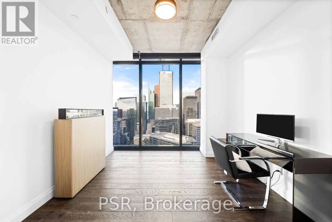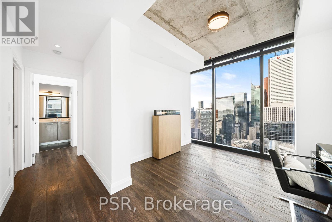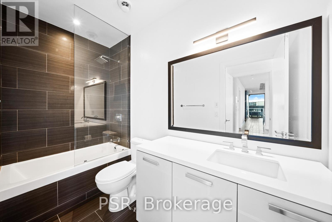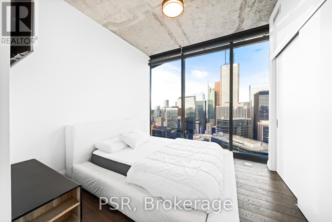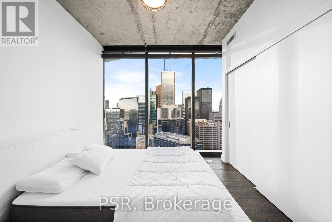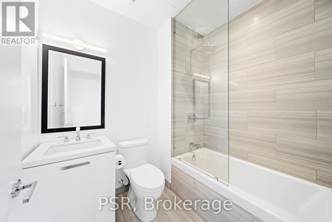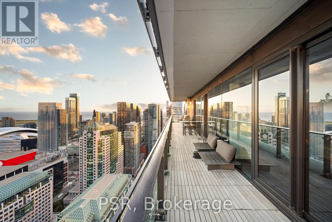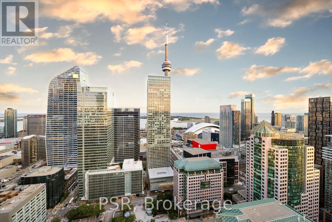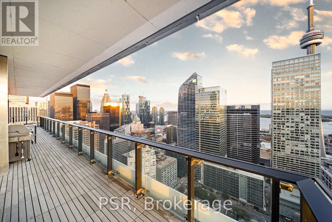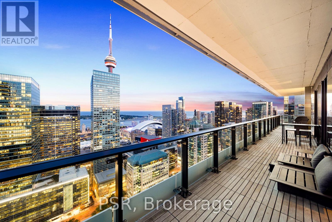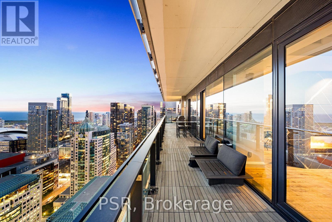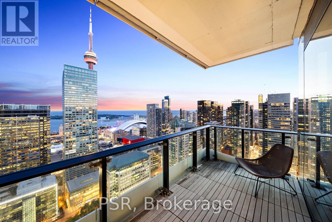3 Bedroom
3 Bathroom
2,250 - 2,499 ft2
Fireplace
Outdoor Pool
Central Air Conditioning
Forced Air
$13,500 Monthly
Calling All Entertainers - Your Dream Space Awaits! Spectacularly Re-Envisioned & Beautifully Appointed Suite Within The Penthouses Collection At Theatre Park Is The Epitome Of Elevated Living. Offered Fully Furnished! Simply Unpack Your Bags And You Are Home. No Detailed Has Been Overlooked Or Expense Spared During Recent Renovation. The Perfect Primary Residence Or Luxurious Pied-A-Terre. Boasting Extensive Custom Millwork, Floor-To-Ceiling Marble Fireplace, Soaring 10ft Ceilings, & Designer Finishes Throughout. Enjoy The Utmost Privacy As This Suite Is One Of Only 2 Residences On The 43rd Floor. Did We Mention The South Facing, 400 SF Private Terrace, Spanning The Entire Length Of The Building? Chefs Kitchen Is Well Equipped With Gas Cooptop, Wolfe & Subzero Appliances, Ample Storage, & Large Island. You've Never Seen A Primary Bedroom Retreat Quite Like This - Generous In Size With An Entire Dressing Room/Walk-in Custom Closet & Spa Like 5pc. Ensuite With Freestanding Soaker Tub. All Light Fixtures & Window Coverings [Automated Roller Blinds] Included. Suite Has Been Fully Outfitted With A Home Automation System - Lighting, Window Coverings, Sound System, & Temperature Controls All At Your Fingertips. 1 Parking [P1] & 1 Locker Included. Building Is Rich In Amenities With 24hr Concierge, State Of The Art Fitness Centre, Outdoor Swimming Pool & Tanning Deck, Party Room, & Much More. (id:53661)
Property Details
|
MLS® Number
|
C12375553 |
|
Property Type
|
Single Family |
|
Community Name
|
Waterfront Communities C1 |
|
Amenities Near By
|
Hospital, Park, Public Transit, Schools |
|
Community Features
|
Pet Restrictions |
|
Parking Space Total
|
1 |
|
Pool Type
|
Outdoor Pool |
|
View Type
|
View |
Building
|
Bathroom Total
|
3 |
|
Bedrooms Above Ground
|
2 |
|
Bedrooms Below Ground
|
1 |
|
Bedrooms Total
|
3 |
|
Amenities
|
Security/concierge, Exercise Centre, Party Room, Storage - Locker |
|
Appliances
|
Furniture, Window Coverings |
|
Cooling Type
|
Central Air Conditioning |
|
Exterior Finish
|
Concrete |
|
Fireplace Present
|
Yes |
|
Fireplace Total
|
1 |
|
Flooring Type
|
Hardwood |
|
Heating Type
|
Forced Air |
|
Size Interior
|
2,250 - 2,499 Ft2 |
|
Type
|
Apartment |
Parking
Land
|
Acreage
|
No |
|
Land Amenities
|
Hospital, Park, Public Transit, Schools |
Rooms
| Level |
Type |
Length |
Width |
Dimensions |
|
Main Level |
Living Room |
|
|
Measurements not available |
|
Main Level |
Dining Room |
|
|
Measurements not available |
|
Main Level |
Kitchen |
|
|
Measurements not available |
|
Main Level |
Family Room |
|
|
Measurements not available |
|
Main Level |
Primary Bedroom |
|
|
Measurements not available |
|
Main Level |
Bedroom 2 |
|
|
Measurements not available |
|
Main Level |
Den |
|
|
Measurements not available |
https://www.realtor.ca/real-estate/28801743/4302-224-king-street-w-toronto-waterfront-communities-waterfront-communities-c1

