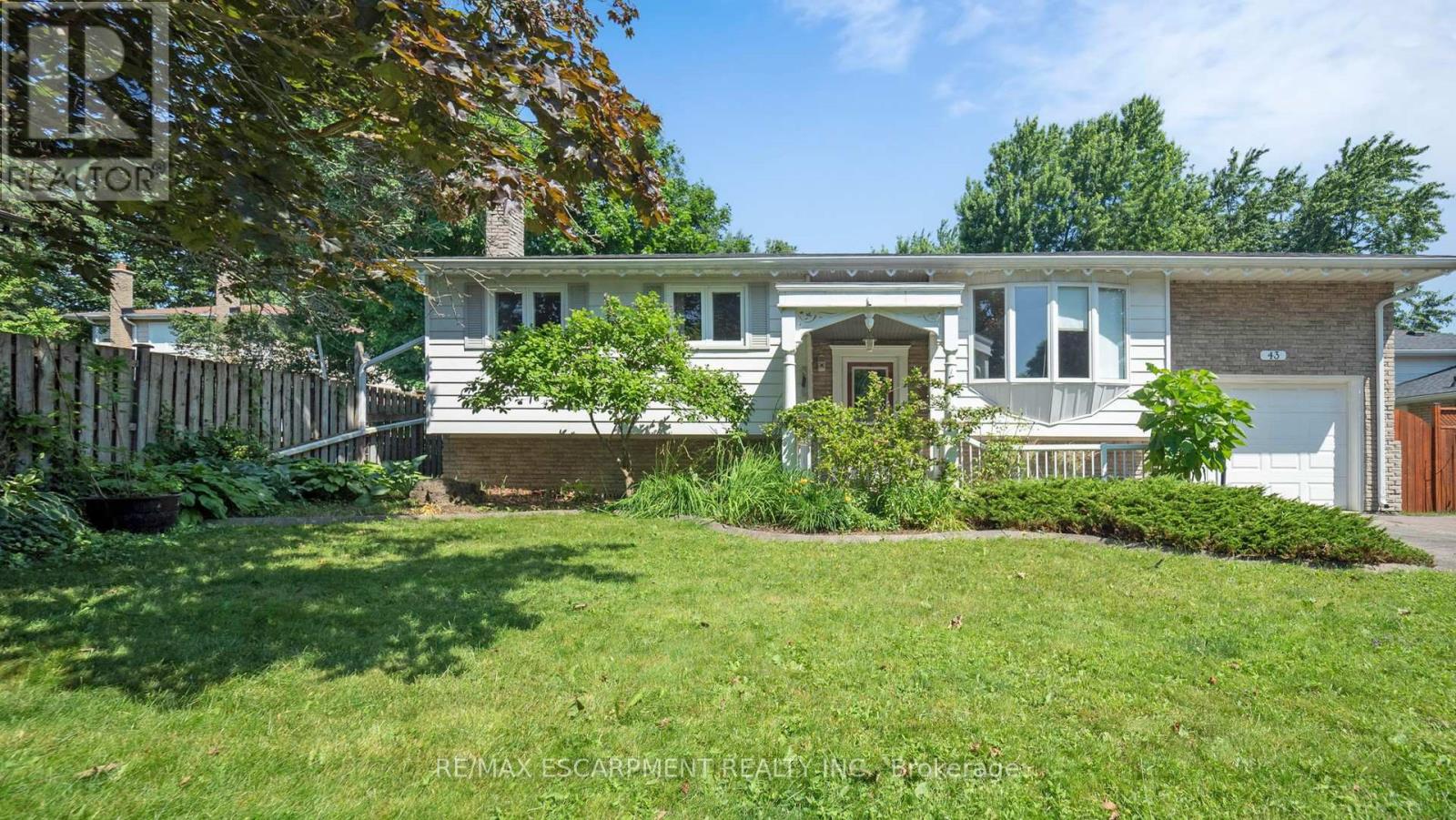5 Bedroom
2 Bathroom
1,100 - 1,500 ft2
Bungalow
Fireplace
Central Air Conditioning
Forced Air
$768,000
Welcome to This Well-Maintained Raised Bungalow in One of Orangeville's Most Desirable Neighbourhoods! Spacious & Bright 3+2 Generous Sized Bedrooms! The main level features a functional layout with 3 bedrooms, including a primary bedroom with walk-out to the deck and backyard. Bright living/dining area combined Kitchen offers ample cupboard and counter space with B/I Appliances; walk through to huge rear sunroom addition overlooking serene backyard & walkout to deck & with garden shed. Renovated 4-piece bathroom with marble counter and Built-in shelves. The finished lower level includes a large recreation room with gas fireplace, B/I Shelves, 2 additional bedrooms, 3-piece bath, laundry room, workshop, and cold cellar. Ideal for families or multi-generational living. Large lot with perennials and so much more... (id:53661)
Property Details
|
MLS® Number
|
W12259193 |
|
Property Type
|
Single Family |
|
Community Name
|
Orangeville |
|
Community Features
|
Community Centre |
|
Parking Space Total
|
3 |
|
Structure
|
Shed |
Building
|
Bathroom Total
|
2 |
|
Bedrooms Above Ground
|
3 |
|
Bedrooms Below Ground
|
2 |
|
Bedrooms Total
|
5 |
|
Age
|
31 To 50 Years |
|
Amenities
|
Fireplace(s) |
|
Appliances
|
Central Vacuum, Dishwasher, Dryer, Hood Fan, Microwave, Stove, Washer, Water Softener, Window Coverings, Refrigerator |
|
Architectural Style
|
Bungalow |
|
Basement Development
|
Finished |
|
Basement Type
|
N/a (finished) |
|
Construction Style Attachment
|
Detached |
|
Cooling Type
|
Central Air Conditioning |
|
Exterior Finish
|
Aluminum Siding, Brick |
|
Fireplace Present
|
Yes |
|
Fireplace Total
|
1 |
|
Flooring Type
|
Carpeted, Linoleum, Hardwood, Laminate |
|
Foundation Type
|
Brick |
|
Heating Fuel
|
Natural Gas |
|
Heating Type
|
Forced Air |
|
Stories Total
|
1 |
|
Size Interior
|
1,100 - 1,500 Ft2 |
|
Type
|
House |
|
Utility Water
|
Municipal Water |
Parking
Land
|
Acreage
|
No |
|
Fence Type
|
Fenced Yard |
|
Sewer
|
Sanitary Sewer |
|
Size Depth
|
130 Ft |
|
Size Frontage
|
60 Ft |
|
Size Irregular
|
60 X 130 Ft |
|
Size Total Text
|
60 X 130 Ft |
Rooms
| Level |
Type |
Length |
Width |
Dimensions |
|
Lower Level |
Recreational, Games Room |
5.65 m |
3.85 m |
5.65 m x 3.85 m |
|
Lower Level |
Workshop |
2.72 m |
4.12 m |
2.72 m x 4.12 m |
|
Lower Level |
Bedroom 4 |
3.84 m |
3.2 m |
3.84 m x 3.2 m |
|
Lower Level |
Bedroom 5 |
3.4 m |
3.69 m |
3.4 m x 3.69 m |
|
Main Level |
Living Room |
4.75 m |
3.36 m |
4.75 m x 3.36 m |
|
Main Level |
Dining Room |
3.45 m |
3.36 m |
3.45 m x 3.36 m |
|
Main Level |
Kitchen |
3.21 m |
3.42 m |
3.21 m x 3.42 m |
|
Main Level |
Sunroom |
6.13 m |
2.85 m |
6.13 m x 2.85 m |
|
Main Level |
Primary Bedroom |
2.92 m |
4.33 m |
2.92 m x 4.33 m |
|
Main Level |
Bedroom 2 |
3.61 m |
2.71 m |
3.61 m x 2.71 m |
|
Main Level |
Bedroom 3 |
3.09 m |
2.98 m |
3.09 m x 2.98 m |
https://www.realtor.ca/real-estate/28551240/43-westmorland-avenue-orangeville-orangeville




















































