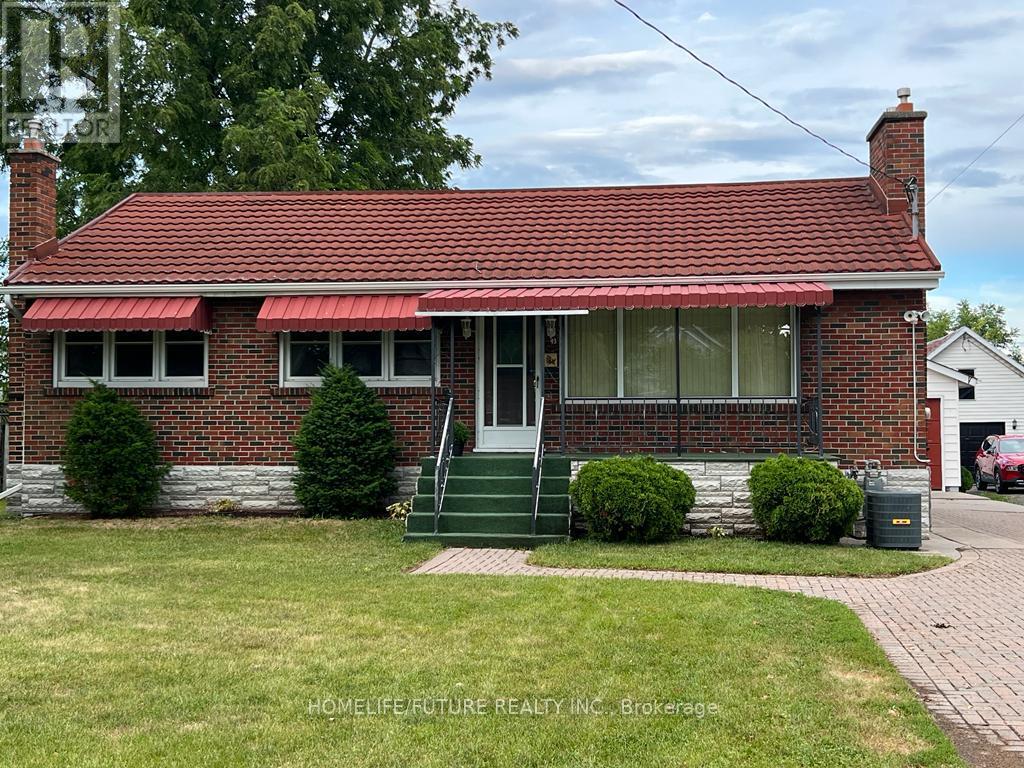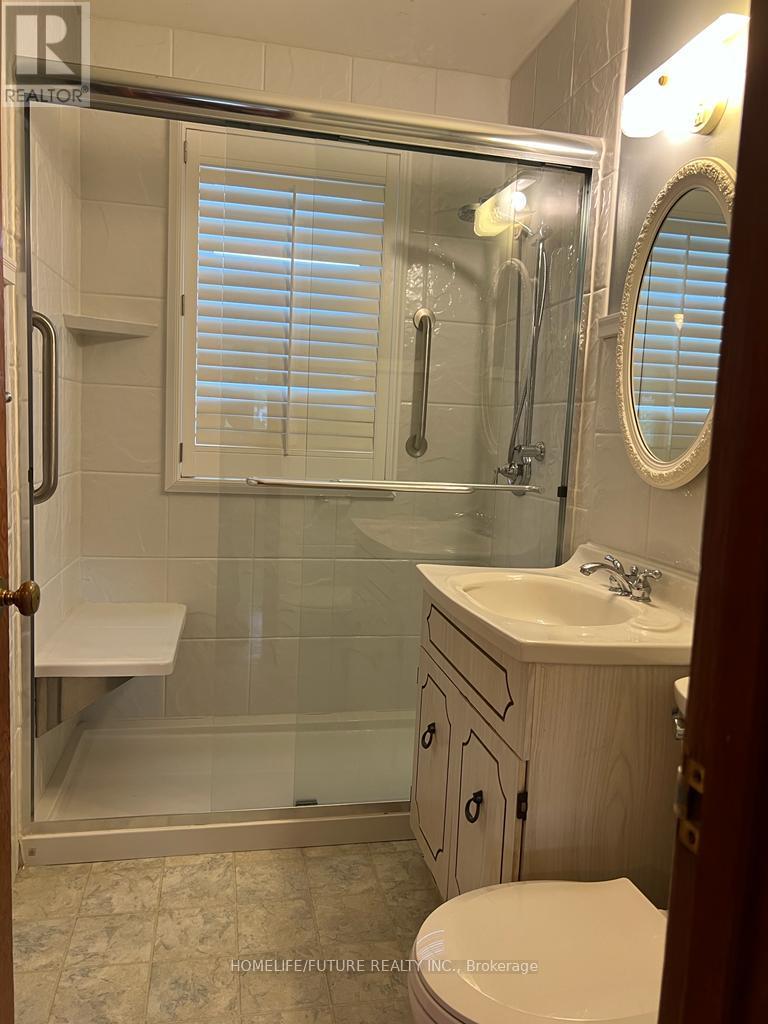3 Bedroom
2 Bathroom
1,100 - 1,500 ft2
Bungalow
Fireplace
Central Air Conditioning
Forced Air
$2,800 Monthly
Detached 3 Bedroom Bungalow For Lease With 2 Washroom, Finished Basement With New Laminate Floor. Close To Downtown, Prince Of Wales Public School, Queen Victoria School, Loyalist College, Metro, Bell Front Shopping Centre, TD Bank, RBC, Tim Hortons, Pizza Pizza, Dollarama. (id:53661)
Property Details
|
MLS® Number
|
X12214505 |
|
Property Type
|
Single Family |
|
Community Name
|
Belleville Ward |
|
Features
|
In Suite Laundry |
|
Parking Space Total
|
5 |
Building
|
Bathroom Total
|
2 |
|
Bedrooms Above Ground
|
3 |
|
Bedrooms Total
|
3 |
|
Appliances
|
Dryer, Stove, Washer, Refrigerator |
|
Architectural Style
|
Bungalow |
|
Basement Development
|
Finished |
|
Basement Features
|
Separate Entrance |
|
Basement Type
|
N/a (finished) |
|
Construction Style Attachment
|
Detached |
|
Cooling Type
|
Central Air Conditioning |
|
Exterior Finish
|
Brick |
|
Fireplace Present
|
Yes |
|
Flooring Type
|
Hardwood, Ceramic, Laminate |
|
Foundation Type
|
Unknown |
|
Heating Fuel
|
Natural Gas |
|
Heating Type
|
Forced Air |
|
Stories Total
|
1 |
|
Size Interior
|
1,100 - 1,500 Ft2 |
|
Type
|
House |
|
Utility Water
|
Municipal Water |
Parking
Land
|
Acreage
|
No |
|
Sewer
|
Sanitary Sewer |
Rooms
| Level |
Type |
Length |
Width |
Dimensions |
|
Basement |
Laundry Room |
2.77 m |
3.44 m |
2.77 m x 3.44 m |
|
Basement |
Recreational, Games Room |
6.74 m |
5.94 m |
6.74 m x 5.94 m |
|
Main Level |
Living Room |
5.82 m |
3.44 m |
5.82 m x 3.44 m |
|
Main Level |
Dining Room |
2.77 m |
2.6 m |
2.77 m x 2.6 m |
|
Main Level |
Kitchen |
3.96 m |
3.44 m |
3.96 m x 3.44 m |
|
Main Level |
Primary Bedroom |
3.44 m |
3.08 m |
3.44 m x 3.08 m |
|
Main Level |
Bedroom 2 |
3.44 m |
2.47 m |
3.44 m x 2.47 m |
|
Main Level |
Bedroom 3 |
3.08 m |
2.47 m |
3.08 m x 2.47 m |
https://www.realtor.ca/real-estate/28455719/43-prince-of-wales-drive-belleville-belleville-ward-belleville-ward



















