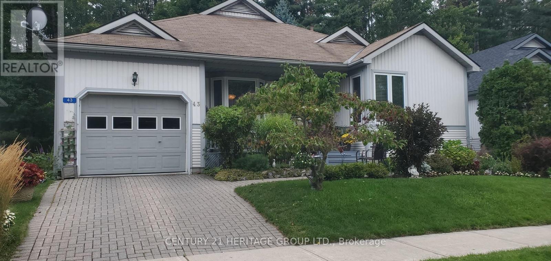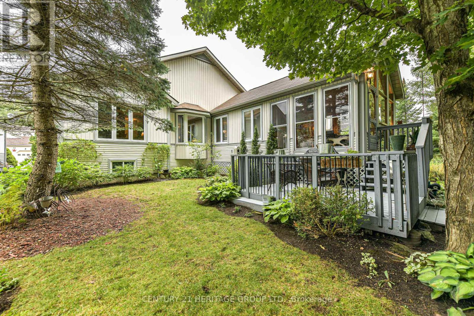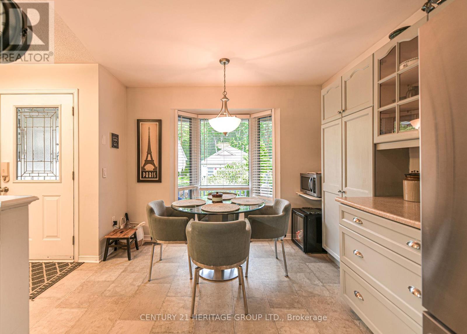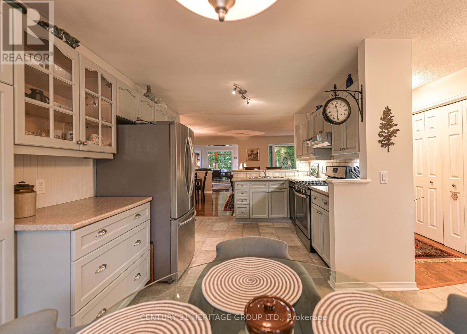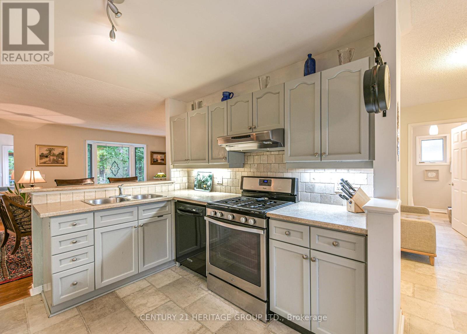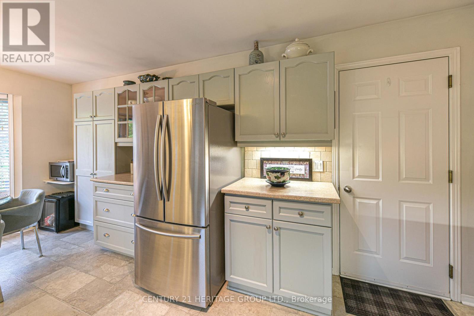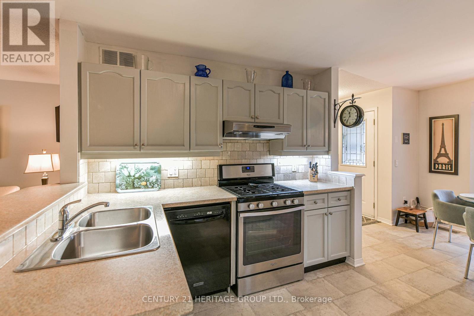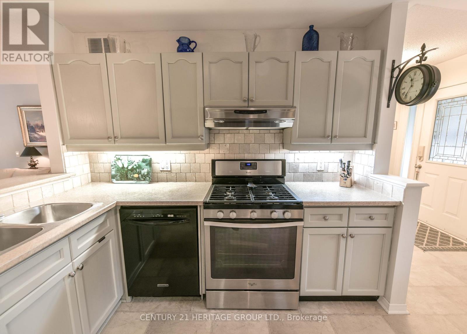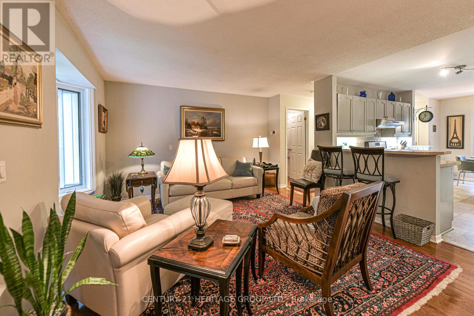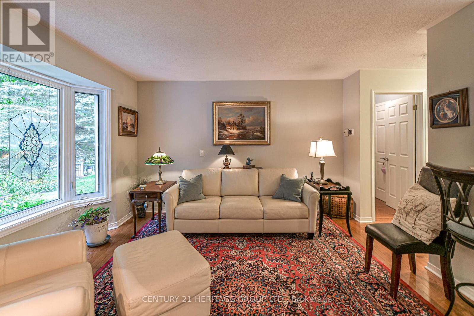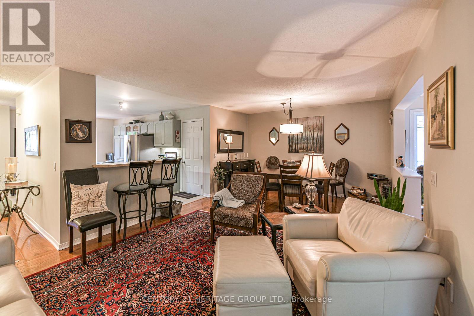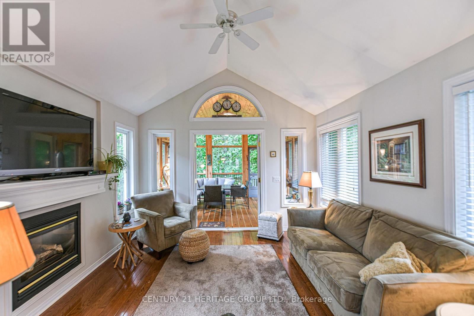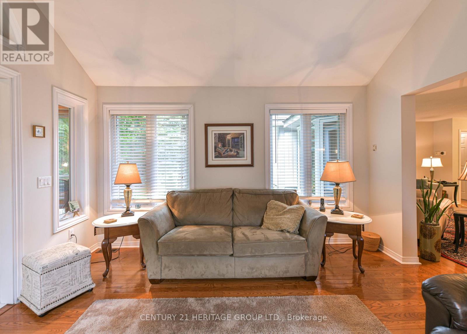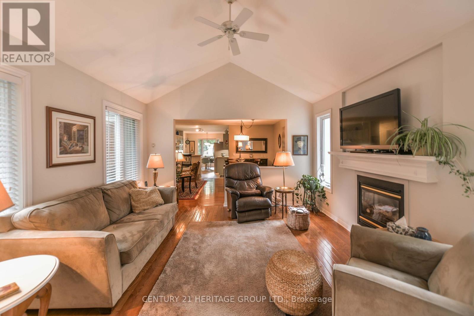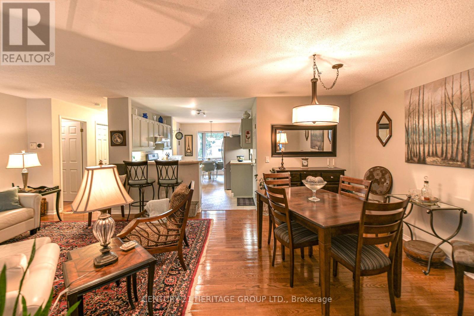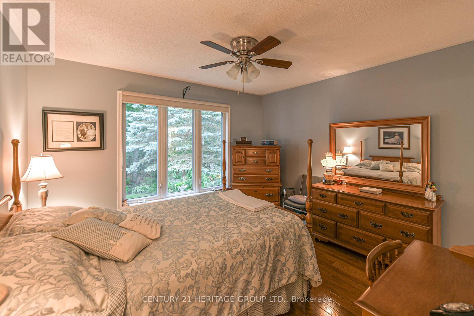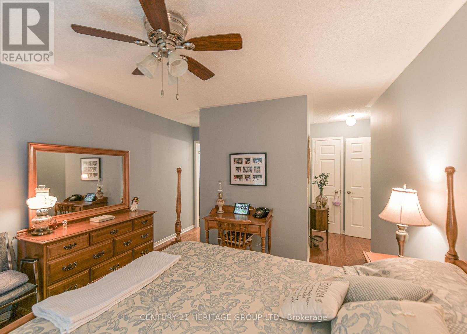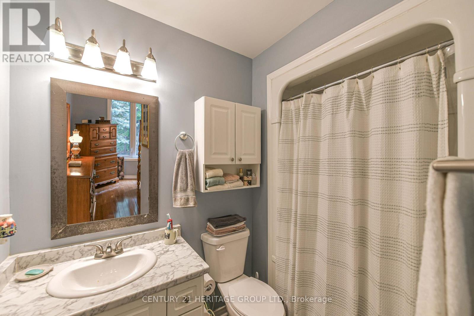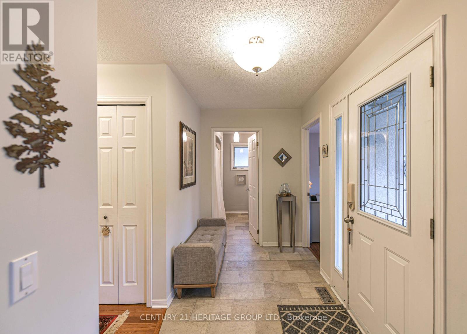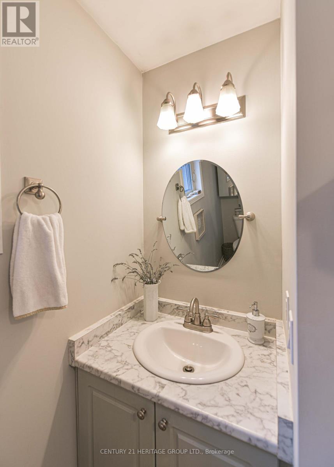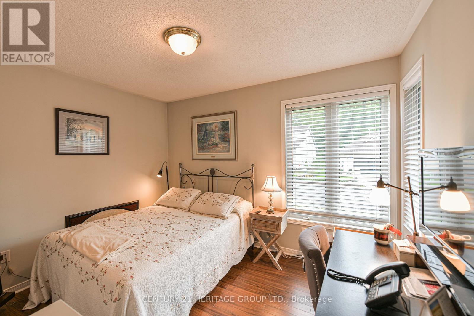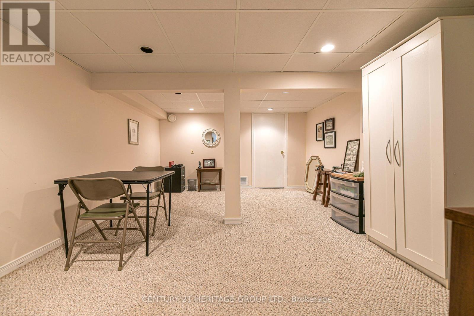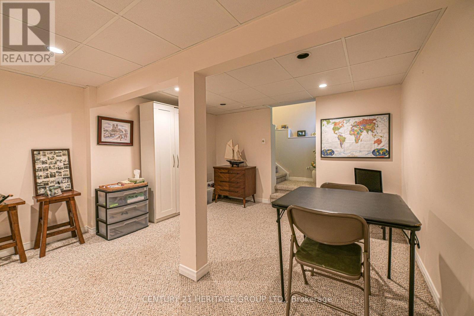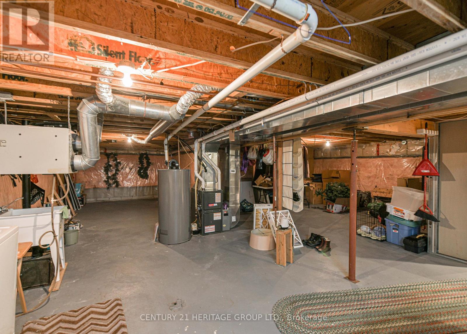2 Bedroom
2 Bathroom
1,500 - 2,000 ft2
Bungalow
Fireplace
Central Air Conditioning
Forced Air
Landscaped
$775,000
Welcome To 43 Pineridge Gate In The 55+ Community Of Pineridge In Gravenhurst. This Well Cared For 2 Bedroom, 2 Bathroom Home Backs Onto The Hahne Trail. Enjoy Quiet Time On The 3 Season Sunroom Overlooking The Forest With Walkout To The Backyard And The Hahne Trail. The Combination Living & Dining Room Ideal For Those Social Gatherings. Family Room With The Gas Fireplace Perfect For TV Enjoyment. This "Comfortable" Home Is Ideal To Welcome Family And Friends. Schedule Your Viewing - You Will Not Be Disappointed. (id:53661)
Property Details
|
MLS® Number
|
X12384251 |
|
Property Type
|
Single Family |
|
Community Name
|
Muskoka (S) |
|
Amenities Near By
|
Hospital |
|
Community Features
|
Community Centre |
|
Equipment Type
|
Water Heater |
|
Features
|
Wooded Area, Sump Pump |
|
Parking Space Total
|
2 |
|
Rental Equipment Type
|
Water Heater |
|
Structure
|
Deck, Porch |
Building
|
Bathroom Total
|
2 |
|
Bedrooms Above Ground
|
2 |
|
Bedrooms Total
|
2 |
|
Amenities
|
Fireplace(s) |
|
Appliances
|
Garage Door Opener Remote(s), Central Vacuum, Water Heater, Dishwasher, Dryer, Stove, Washer, Window Coverings, Refrigerator |
|
Architectural Style
|
Bungalow |
|
Basement Development
|
Partially Finished |
|
Basement Type
|
N/a (partially Finished) |
|
Construction Style Attachment
|
Detached |
|
Cooling Type
|
Central Air Conditioning |
|
Exterior Finish
|
Vinyl Siding |
|
Fireplace Present
|
Yes |
|
Fireplace Total
|
1 |
|
Flooring Type
|
Hardwood, Laminate, Wood, Carpeted |
|
Foundation Type
|
Concrete |
|
Heating Fuel
|
Natural Gas |
|
Heating Type
|
Forced Air |
|
Stories Total
|
1 |
|
Size Interior
|
1,500 - 2,000 Ft2 |
|
Type
|
House |
|
Utility Water
|
Municipal Water |
Parking
Land
|
Acreage
|
No |
|
Land Amenities
|
Hospital |
|
Landscape Features
|
Landscaped |
|
Sewer
|
Sanitary Sewer |
|
Size Depth
|
222 Ft ,10 In |
|
Size Frontage
|
47 Ft ,1 In |
|
Size Irregular
|
47.1 X 222.9 Ft |
|
Size Total Text
|
47.1 X 222.9 Ft |
|
Zoning Description
|
Residential |
Rooms
| Level |
Type |
Length |
Width |
Dimensions |
|
Basement |
Recreational, Games Room |
4.6 m |
3.62 m |
4.6 m x 3.62 m |
|
Ground Level |
Living Room |
7.01 m |
3.96 m |
7.01 m x 3.96 m |
|
Ground Level |
Kitchen |
5.7 m |
3.04 m |
5.7 m x 3.04 m |
|
Ground Level |
Family Room |
4.24 m |
3.69 m |
4.24 m x 3.69 m |
|
Ground Level |
Primary Bedroom |
3.83 m |
3.6 m |
3.83 m x 3.6 m |
|
Ground Level |
Bedroom 2 |
3.65 m |
2.77 m |
3.65 m x 2.77 m |
|
Ground Level |
Sunroom |
3.69 m |
3.5 m |
3.69 m x 3.5 m |
https://www.realtor.ca/real-estate/28821126/43-pineridge-gate-gravenhurst-muskoka-s-muskoka-s

