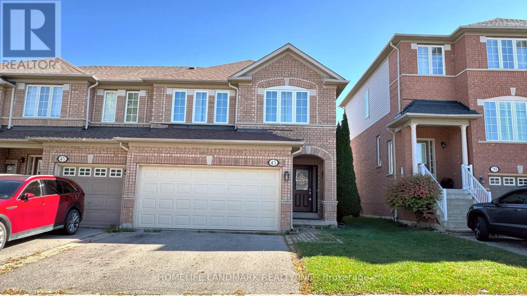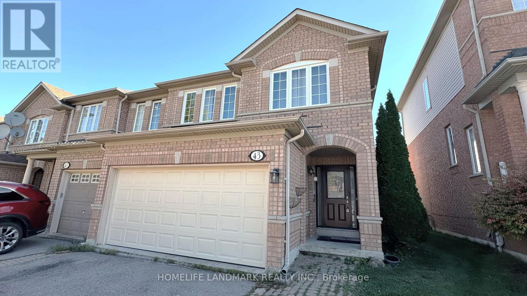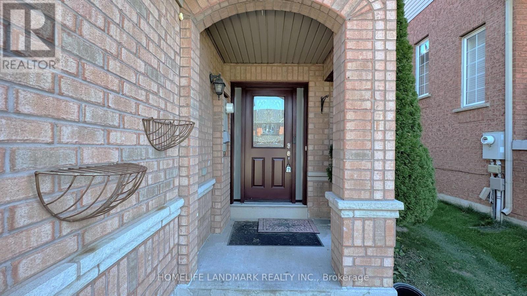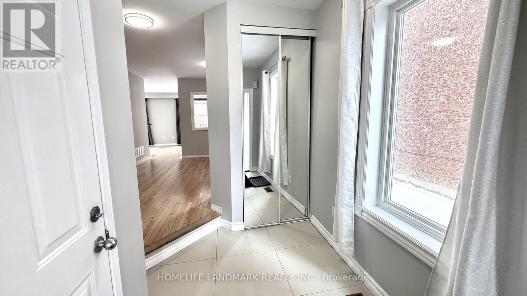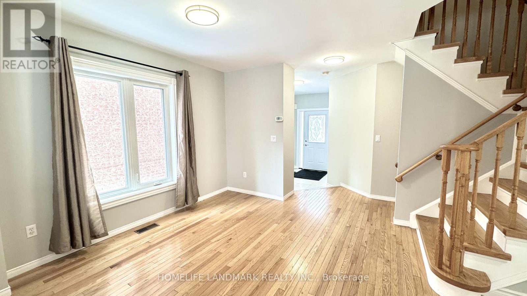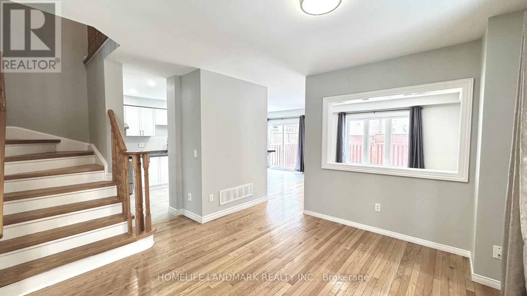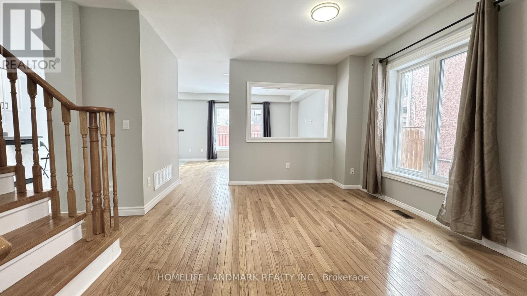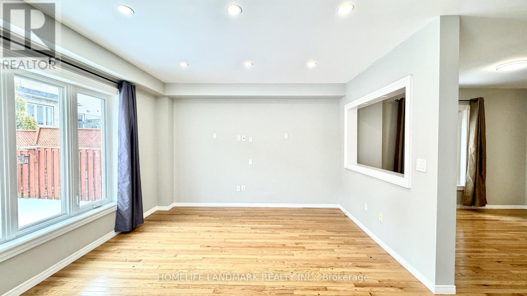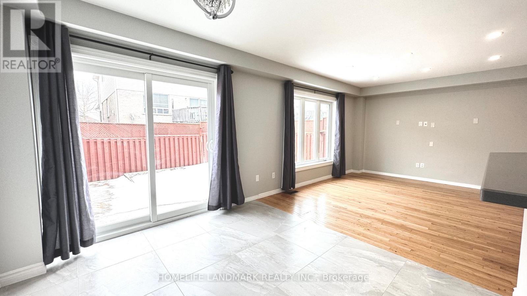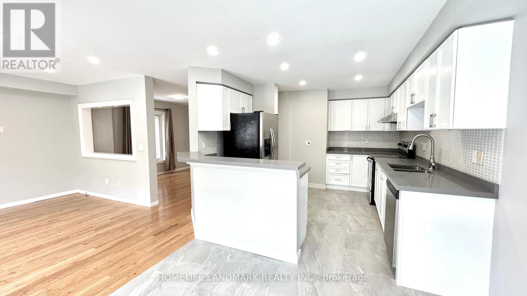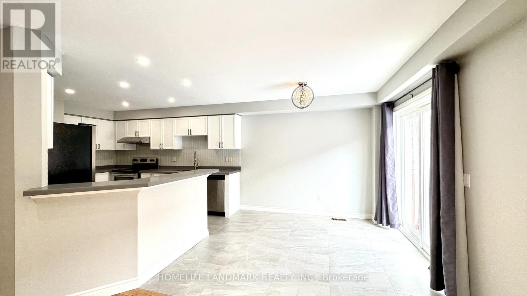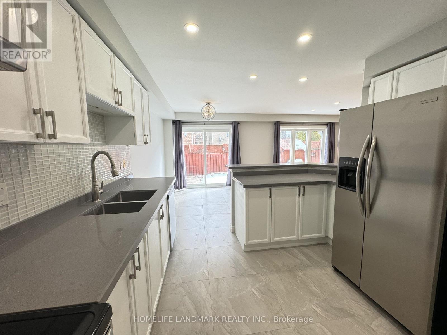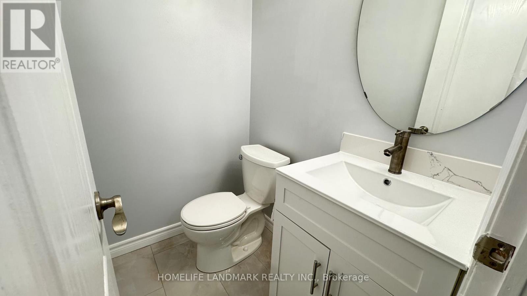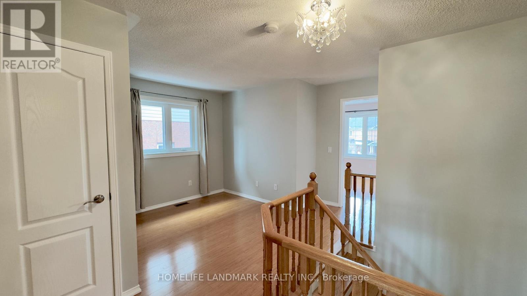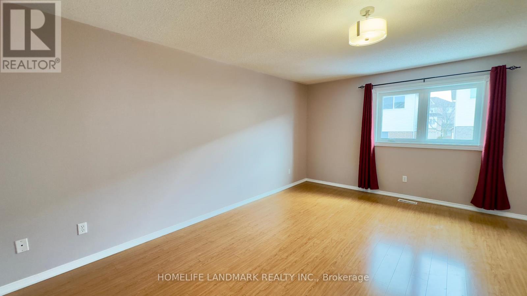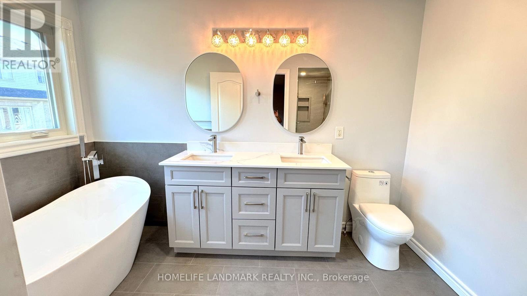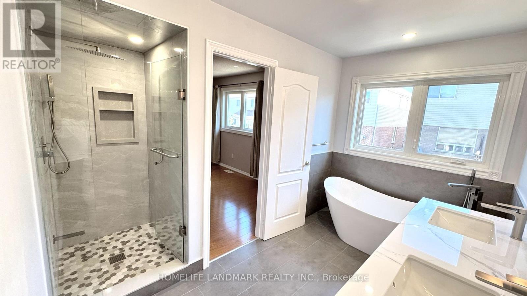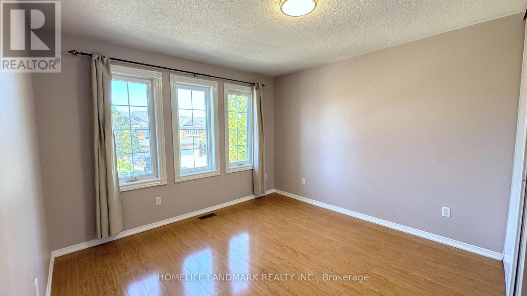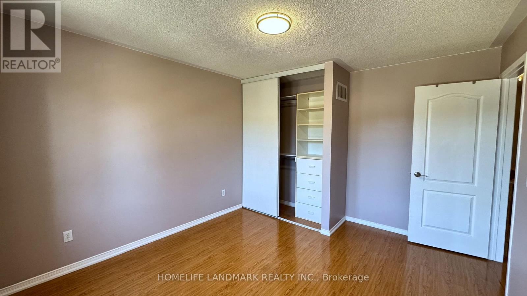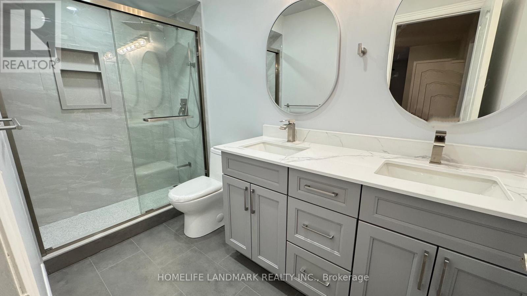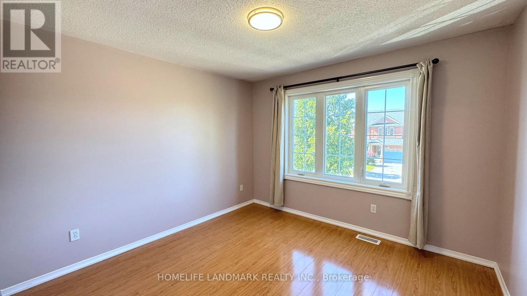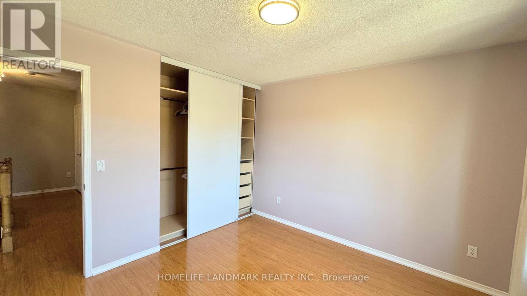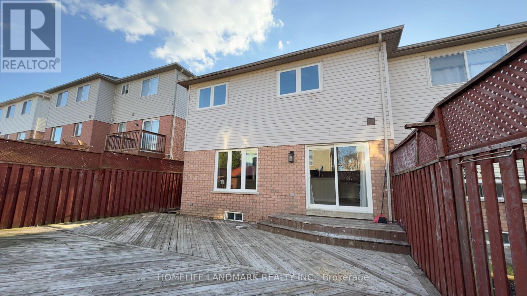3 Bedroom
3 Bathroom
1,500 - 2,000 ft2
Central Air Conditioning
Forced Air
$3,500 Monthly
Beautiful 3 Bedroom End Unit Townhouse With Double Car Garage, Open Concept Main Floor With Hardwood Flooring, Living Rm, Dining Rm, Pot Lights, Kitchen With Breakfast & W/O To Deck, Laminate Second Floor Flooring With Computer Loft, Large Master Br With 4 Pc Ensuite. Closets In All Bedrooms. Close To Park, Schools, Shops, Groceries, Restaurants, Hwy 404, & More! Extras: S/S Fridge , S/S Stove, Dishwasher, Washer & Dryer & Windows Coverin (id:53661)
Property Details
|
MLS® Number
|
N12431477 |
|
Property Type
|
Single Family |
|
Neigbourhood
|
Aurora Grove |
|
Community Name
|
Aurora Grove |
|
Amenities Near By
|
Public Transit |
|
Community Features
|
Community Centre |
|
Equipment Type
|
Water Heater |
|
Parking Space Total
|
4 |
|
Rental Equipment Type
|
Water Heater |
Building
|
Bathroom Total
|
3 |
|
Bedrooms Above Ground
|
3 |
|
Bedrooms Total
|
3 |
|
Basement Development
|
Unfinished |
|
Basement Type
|
N/a (unfinished) |
|
Construction Style Attachment
|
Attached |
|
Cooling Type
|
Central Air Conditioning |
|
Exterior Finish
|
Brick |
|
Flooring Type
|
Hardwood, Tile, Laminate |
|
Foundation Type
|
Concrete |
|
Half Bath Total
|
1 |
|
Heating Fuel
|
Natural Gas |
|
Heating Type
|
Forced Air |
|
Stories Total
|
2 |
|
Size Interior
|
1,500 - 2,000 Ft2 |
|
Type
|
Row / Townhouse |
|
Utility Water
|
Municipal Water |
Parking
Land
|
Acreage
|
No |
|
Land Amenities
|
Public Transit |
|
Sewer
|
Sanitary Sewer |
|
Size Depth
|
91 Ft ,10 In |
|
Size Frontage
|
30 Ft ,2 In |
|
Size Irregular
|
30.2 X 91.9 Ft |
|
Size Total Text
|
30.2 X 91.9 Ft |
Rooms
| Level |
Type |
Length |
Width |
Dimensions |
|
Second Level |
Bedroom |
5.14 m |
3.54 m |
5.14 m x 3.54 m |
|
Second Level |
Bedroom 2 |
3.36 m |
3.38 m |
3.36 m x 3.38 m |
|
Second Level |
Bedroom 3 |
3.38 m |
3.32 m |
3.38 m x 3.32 m |
|
Main Level |
Living Room |
3.59 m |
3.25 m |
3.59 m x 3.25 m |
|
Main Level |
Dining Room |
3.59 m |
3.25 m |
3.59 m x 3.25 m |
|
Main Level |
Kitchen |
3.41 m |
3.96 m |
3.41 m x 3.96 m |
|
Main Level |
Eating Area |
3.02 m |
2.96 m |
3.02 m x 2.96 m |
|
Main Level |
Family Room |
4.11 m |
3.61 m |
4.11 m x 3.61 m |
https://www.realtor.ca/real-estate/28923697/43-millcliff-circle-aurora-aurora-grove-aurora-grove

