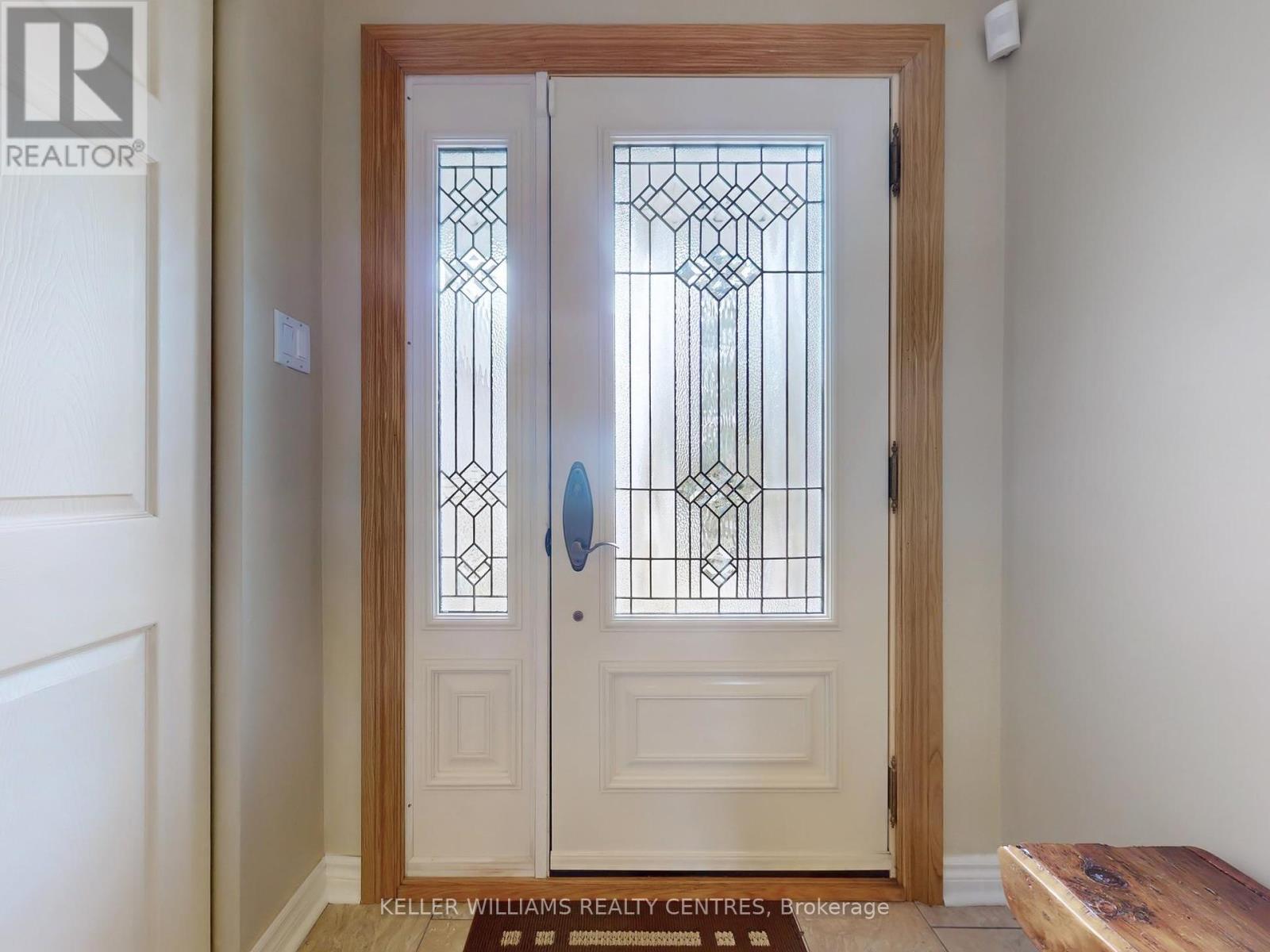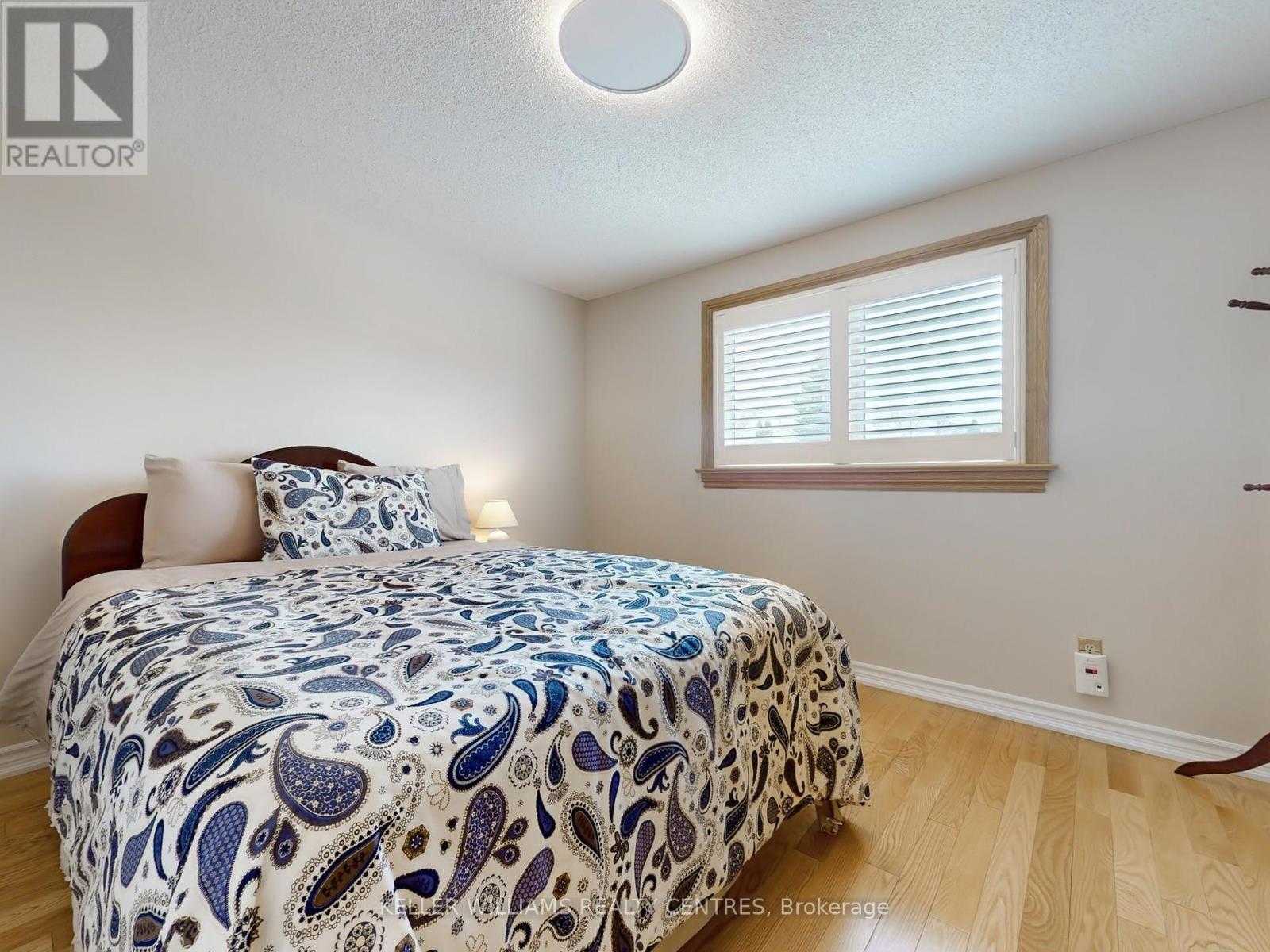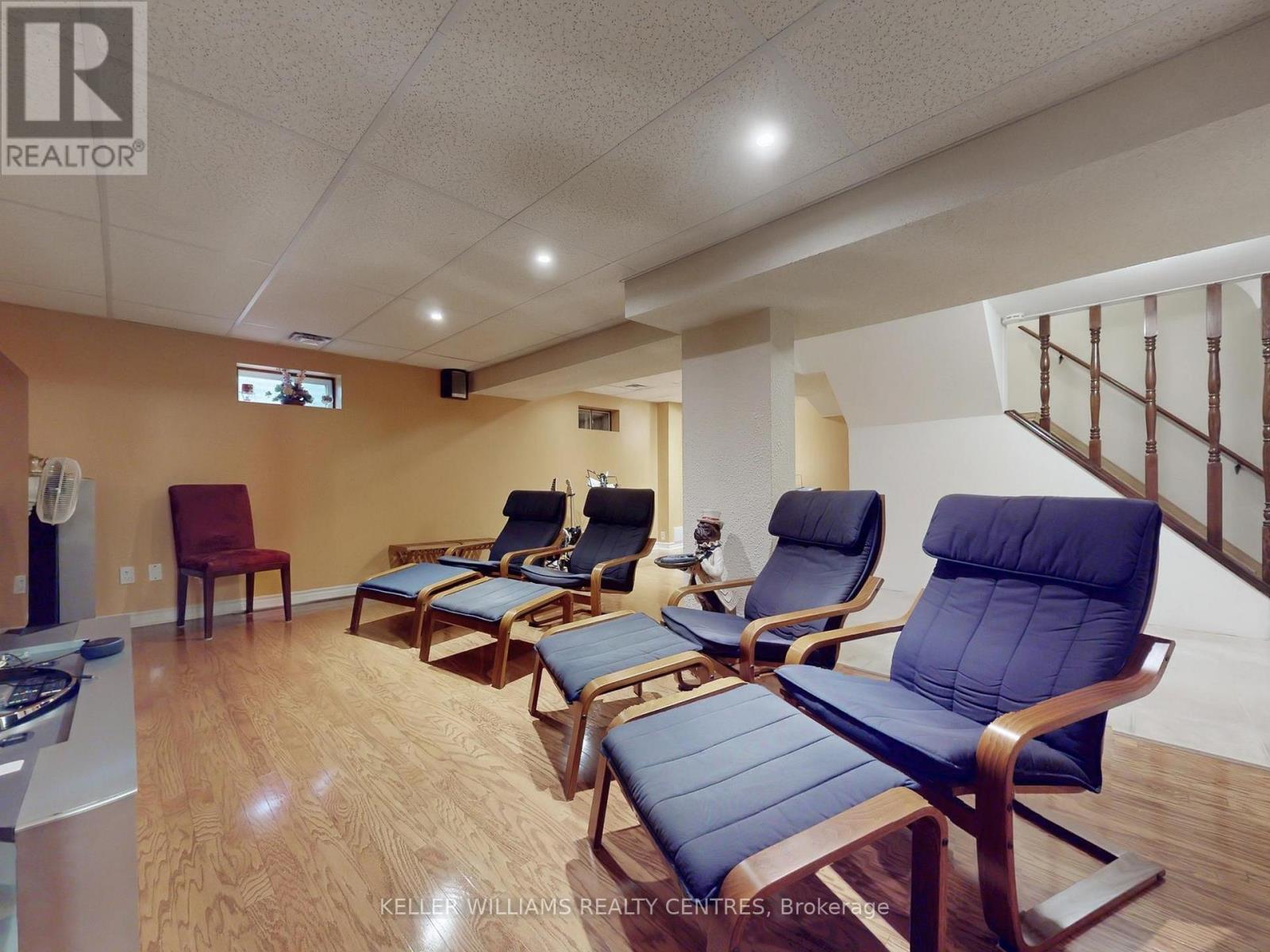3 Bedroom
4 Bathroom
1,500 - 2,000 ft2
Fireplace
Central Air Conditioning
Forced Air
Lawn Sprinkler
$1,478,000
**Fully Renovated ** Move in Ready ** Maintenance Free ** Hardwood Flooring Throughout Entire House ** New Bathrooms with Heated Floors ** Heated Floor in Kitchen ** Family Room Walkout to Cedar Deck + Sun Awning + Gas Hookup ** Main Floor Laundry ** Direct Access to Garage ** Finished Basement with Full Bath, Rec Room + Office + Easy 4th Bdrm Opportunity ** Exterior Landscaped ** Inground Sprinkler ** Interlock Drive ** Steel Roof ** New Windows/Doors ** New Furnace ** Back Up Generac System ** Excellent School Zone ** Transit ** Multi Shopping Options ** Come See Before it's Gone ** Pick your closing ** (id:53661)
Open House
This property has open houses!
Starts at:
1:00 pm
Ends at:
4:00 pm
Property Details
|
MLS® Number
|
N12100886 |
|
Property Type
|
Single Family |
|
Community Name
|
North Richvale |
|
Parking Space Total
|
6 |
|
Structure
|
Patio(s) |
Building
|
Bathroom Total
|
4 |
|
Bedrooms Above Ground
|
3 |
|
Bedrooms Total
|
3 |
|
Appliances
|
Garage Door Opener Remote(s), Central Vacuum, Water Heater - Tankless, Water Heater, Water Softener, Dishwasher, Garage Door Opener, Stove, Refrigerator |
|
Basement Development
|
Finished |
|
Basement Type
|
N/a (finished) |
|
Construction Style Attachment
|
Detached |
|
Cooling Type
|
Central Air Conditioning |
|
Exterior Finish
|
Brick, Aluminum Siding |
|
Fireplace Present
|
Yes |
|
Flooring Type
|
Hardwood |
|
Foundation Type
|
Poured Concrete |
|
Half Bath Total
|
1 |
|
Heating Fuel
|
Natural Gas |
|
Heating Type
|
Forced Air |
|
Stories Total
|
2 |
|
Size Interior
|
1,500 - 2,000 Ft2 |
|
Type
|
House |
|
Utility Power
|
Generator |
|
Utility Water
|
Municipal Water |
Parking
Land
|
Acreage
|
No |
|
Landscape Features
|
Lawn Sprinkler |
|
Sewer
|
Sanitary Sewer |
|
Size Depth
|
120 Ft |
|
Size Frontage
|
50 Ft |
|
Size Irregular
|
50 X 120 Ft |
|
Size Total Text
|
50 X 120 Ft |
Rooms
| Level |
Type |
Length |
Width |
Dimensions |
|
Second Level |
Primary Bedroom |
4.9 m |
3.5 m |
4.9 m x 3.5 m |
|
Second Level |
Bedroom 2 |
3.5 m |
3.2 m |
3.5 m x 3.2 m |
|
Second Level |
Bedroom 3 |
3.5 m |
3.2 m |
3.5 m x 3.2 m |
|
Basement |
Media |
3.1 m |
2.9 m |
3.1 m x 2.9 m |
|
Basement |
Utility Room |
6.7 m |
3.3 m |
6.7 m x 3.3 m |
|
Basement |
Recreational, Games Room |
5.4 m |
3.3 m |
5.4 m x 3.3 m |
|
Basement |
Office |
3.6 m |
3.3 m |
3.6 m x 3.3 m |
|
Ground Level |
Kitchen |
3.2 m |
3.3 m |
3.2 m x 3.3 m |
|
Ground Level |
Eating Area |
5.7 m |
3.3 m |
5.7 m x 3.3 m |
|
Ground Level |
Family Room |
3.3 m |
3.3 m |
3.3 m x 3.3 m |
|
Ground Level |
Living Room |
5.6 m |
3.4 m |
5.6 m x 3.4 m |
|
Ground Level |
Dining Room |
3.6 m |
3.4 m |
3.6 m x 3.4 m |
https://www.realtor.ca/real-estate/28207964/43-mayvern-crescent-richmond-hill-north-richvale-north-richvale































