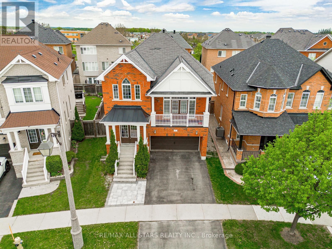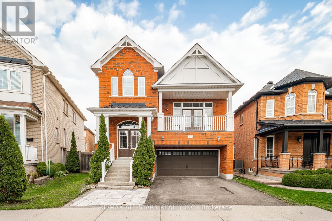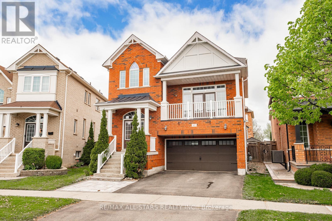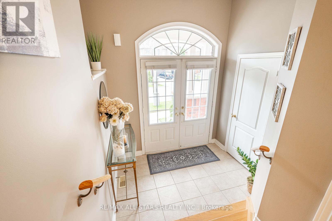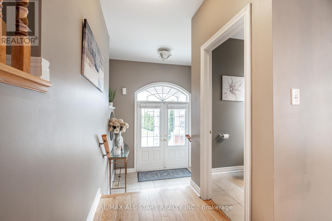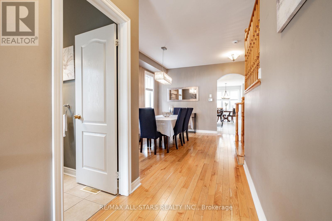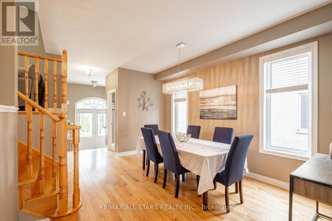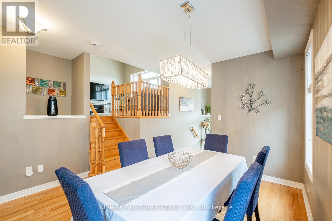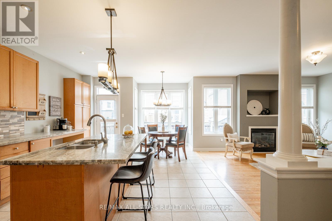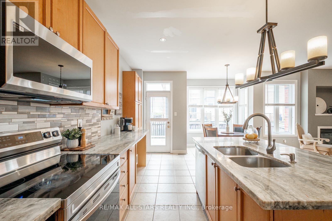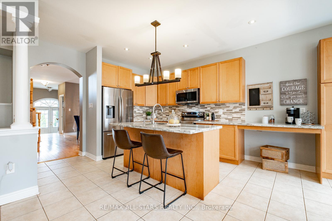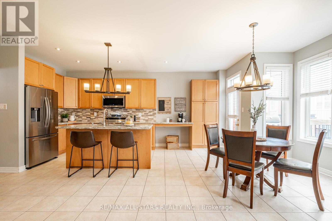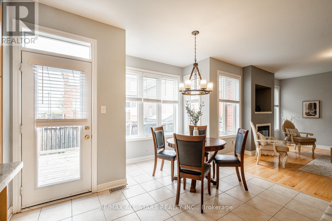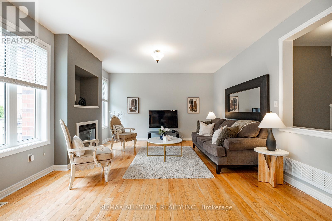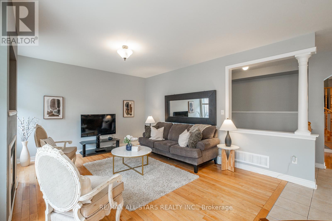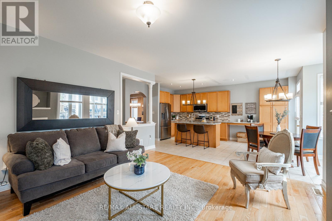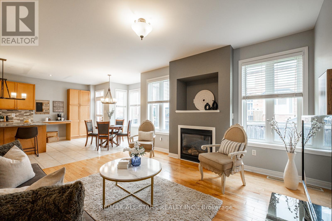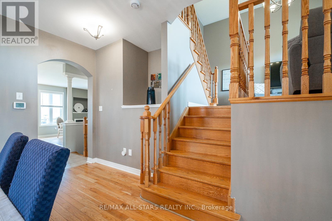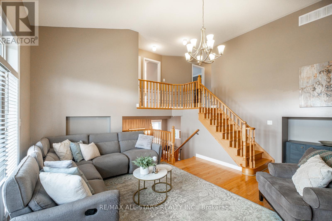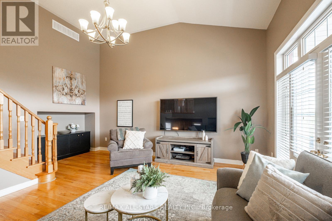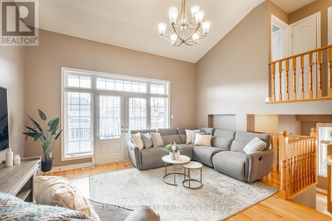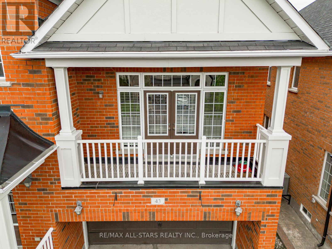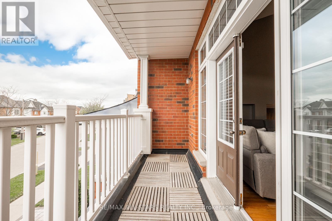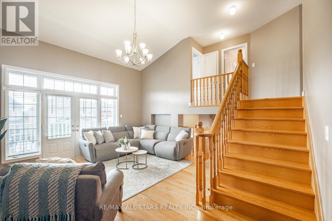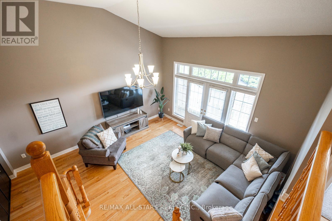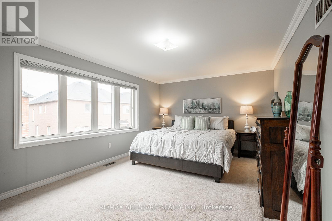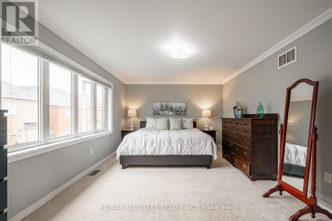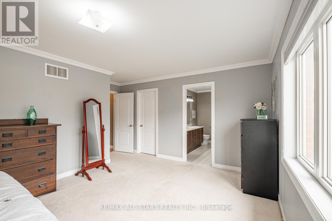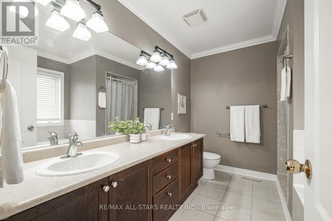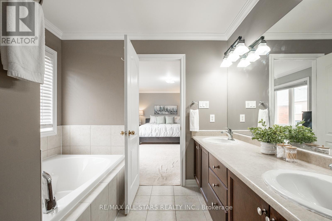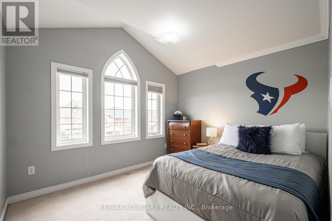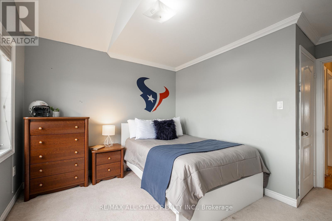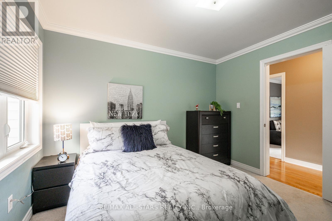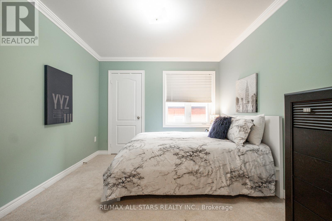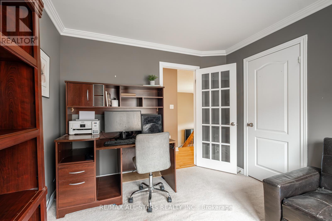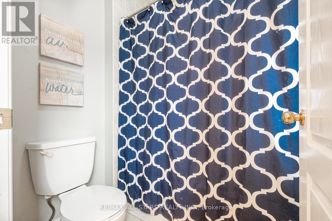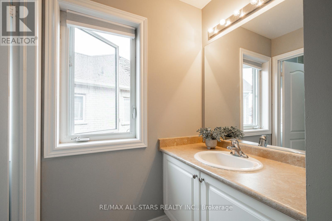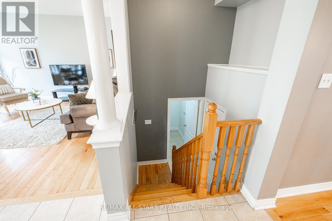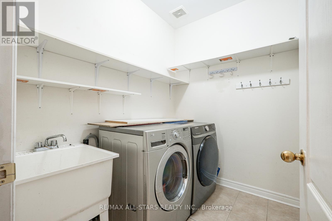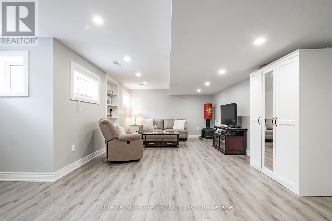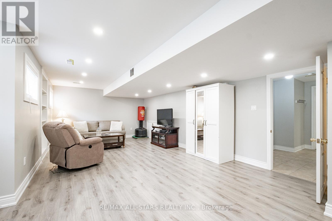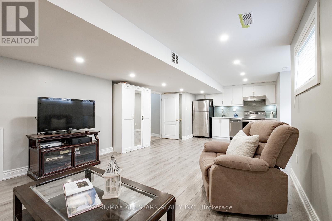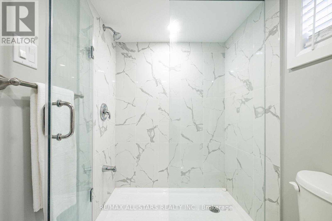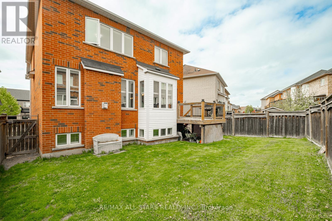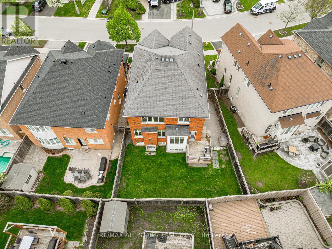4 Bedroom
4 Bathroom
2,000 - 2,500 ft2
Fireplace
Central Air Conditioning
Forced Air
$1,388,000
Located on a quiet, established street near parks and schools, this spacious home offers 4 bedrooms and 4 bathrooms,. The kitchen features granite countertops, a built-in workstation, pantry and opens to a bright eating area and living room with a cozy gas fireplace perfect for everyday living and entertaining. A separate family room is located between the main and upper levels, featuring vaulted ceilings and a walkout to a covered front balcony, adding architectural interest and natural light to the heart of the home. All four bedrooms are located on the upper level, including a versatile 4th bedroom with elegant French doors perfect for use as a home office, guest room, or den. The primary suite features a luxurious 5-piece ensuite, and all bedrooms are finished with crown moulding for a refined touch. The fully finished basement provides additional living space, complete with a kitchenette, modern bathroom, and half-size windows that allow for plenty of natural light. With a 2-car garage, fully fenced backyard, and a prime location in a family-oriented neighbourhood, this well-maintained home offers the perfect blend of space, functionality, and style. (id:53661)
Property Details
|
MLS® Number
|
N12152507 |
|
Property Type
|
Single Family |
|
Community Name
|
Stouffville |
|
Amenities Near By
|
Park, Schools |
|
Community Features
|
School Bus |
|
Features
|
Level Lot |
|
Parking Space Total
|
4 |
|
Structure
|
Deck, Porch |
Building
|
Bathroom Total
|
4 |
|
Bedrooms Above Ground
|
4 |
|
Bedrooms Total
|
4 |
|
Amenities
|
Fireplace(s) |
|
Appliances
|
Garage Door Opener Remote(s) |
|
Basement Development
|
Finished |
|
Basement Type
|
Full (finished) |
|
Construction Style Attachment
|
Detached |
|
Cooling Type
|
Central Air Conditioning |
|
Exterior Finish
|
Brick |
|
Fireplace Present
|
Yes |
|
Fireplace Total
|
1 |
|
Flooring Type
|
Ceramic, Hardwood, Carpeted |
|
Foundation Type
|
Concrete |
|
Half Bath Total
|
1 |
|
Heating Fuel
|
Natural Gas |
|
Heating Type
|
Forced Air |
|
Stories Total
|
2 |
|
Size Interior
|
2,000 - 2,500 Ft2 |
|
Type
|
House |
|
Utility Water
|
Municipal Water |
Parking
Land
|
Acreage
|
No |
|
Fence Type
|
Fenced Yard |
|
Land Amenities
|
Park, Schools |
|
Sewer
|
Sanitary Sewer |
|
Size Depth
|
92 Ft ,4 In |
|
Size Frontage
|
37 Ft ,2 In |
|
Size Irregular
|
37.2 X 92.4 Ft ; Pie Shaped Lot, Rear Of Property Wider |
|
Size Total Text
|
37.2 X 92.4 Ft ; Pie Shaped Lot, Rear Of Property Wider |
Rooms
| Level |
Type |
Length |
Width |
Dimensions |
|
Main Level |
Kitchen |
5.76 m |
3.98 m |
5.76 m x 3.98 m |
|
Main Level |
Eating Area |
2.21 m |
1.05 m |
2.21 m x 1.05 m |
|
Main Level |
Living Room |
4.5 m |
4.26 m |
4.5 m x 4.26 m |
|
Main Level |
Dining Room |
4.36 m |
3.66 m |
4.36 m x 3.66 m |
|
Upper Level |
Primary Bedroom |
5.43 m |
3.63 m |
5.43 m x 3.63 m |
|
Upper Level |
Bedroom 2 |
4.03 m |
3.4 m |
4.03 m x 3.4 m |
|
Upper Level |
Bedroom 3 |
3.42 m |
3.08 m |
3.42 m x 3.08 m |
|
Upper Level |
Bedroom 4 |
3.1 m |
3.02 m |
3.1 m x 3.02 m |
|
In Between |
Family Room |
5.45 m |
5.03 m |
5.45 m x 5.03 m |
Utilities
|
Cable
|
Available |
|
Sewer
|
Installed |
https://www.realtor.ca/real-estate/28321530/43-horsedreamer-lane-whitchurch-stouffville-stouffville-stouffville

