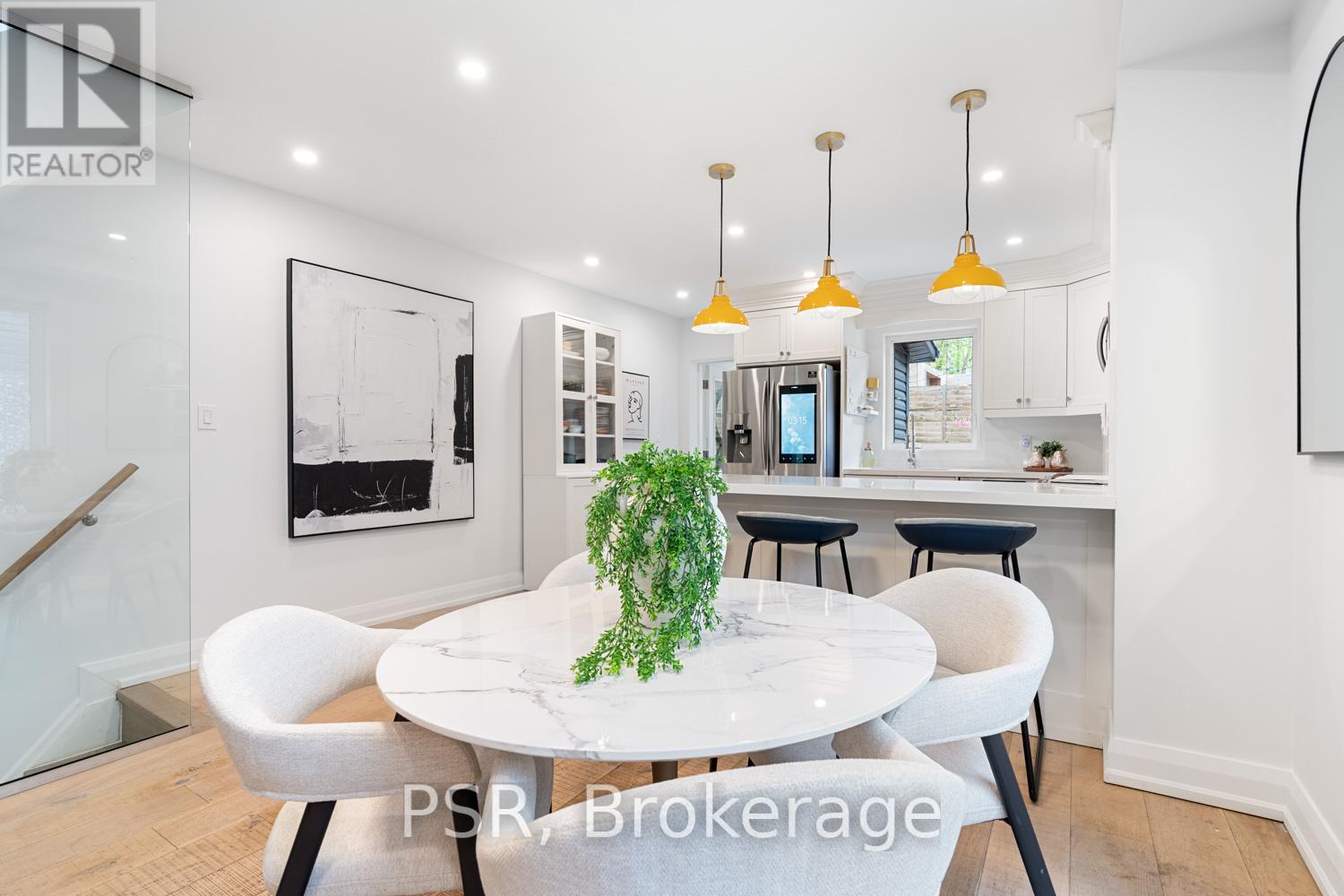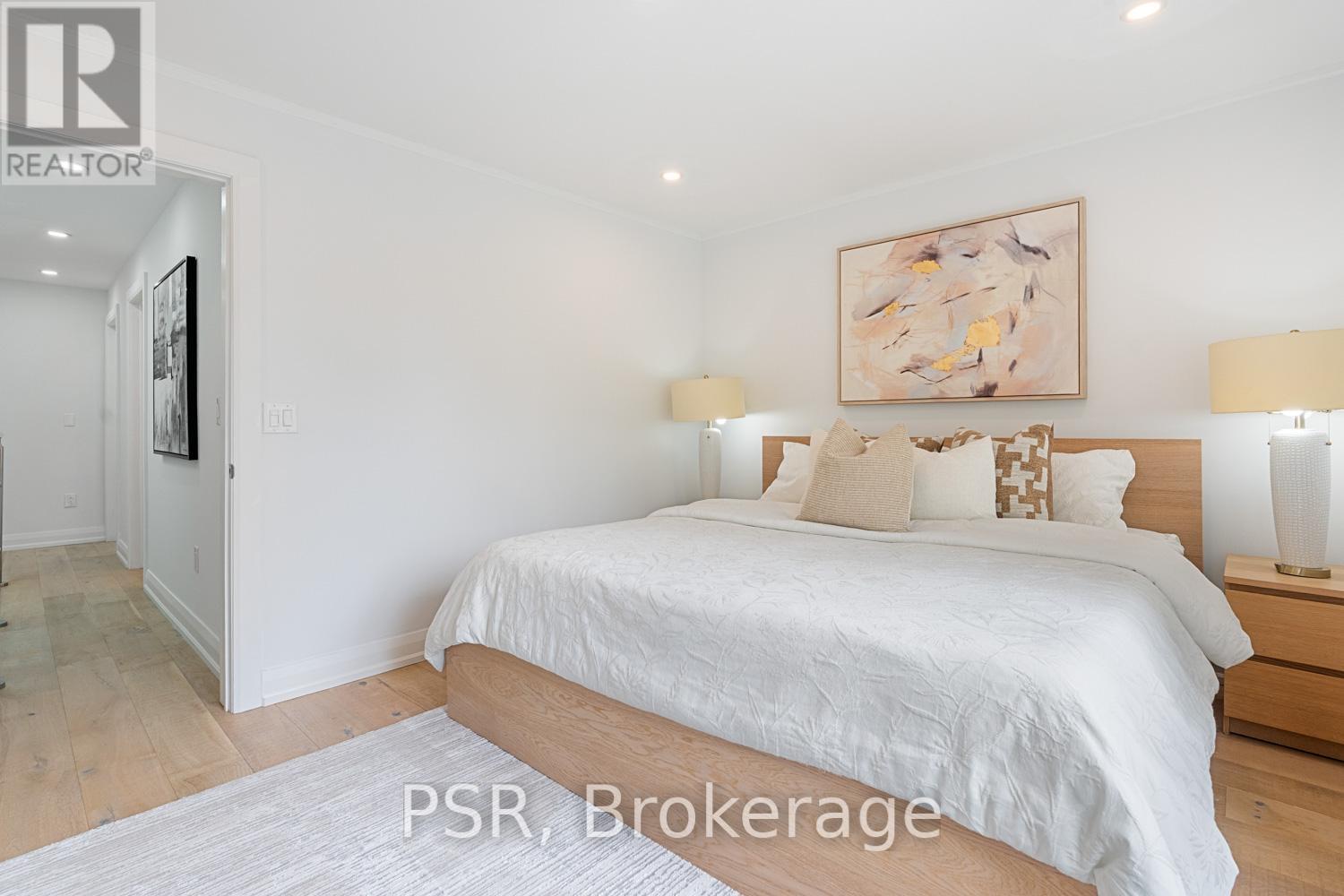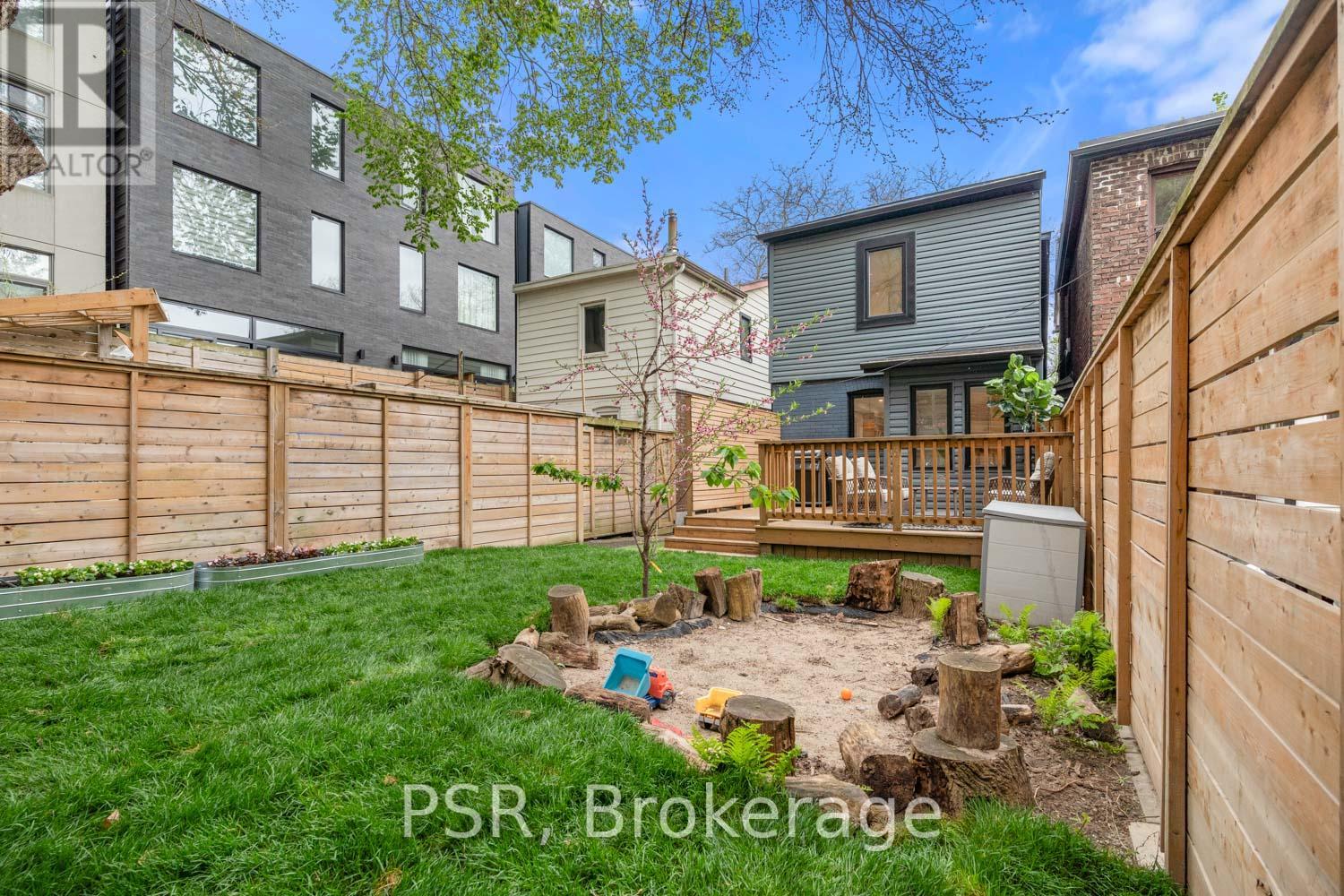4 Bedroom
3 Bathroom
1,100 - 1,500 ft2
Fireplace
Central Air Conditioning, Ventilation System
Forced Air
$1,299,999
Stunning Upper Beaches beauty! This fully renovated showpiece seamlessly blends modern luxury, sophisticated style, and family-friendly functionality. Beyond the welcoming curb-side garden, step inside a spacious, sun-lit, open concept main floor living area with a sleek gas fireplace for cozy nights, the all-important powder room, an elegant custom shelving suite for your media collections, and a contemporary kitchen with stainless steel appliances for your chef-inspired dining. Carry your culinary flare into the backyard with its elevated deck, gas BBQ, eastern sky, and adorable "mini beach" for the littles. The second floor is pure comfort, bathed in natural light. Through the skylight, sunshine fills the stairwell areas. The contemporary bathroom's walk-in shower features glass walls, porcelain and marble. Whether you like eastern sunrises, western sunsets, or all-day southern sun, this home has a bedroom to suit your preference. And, it's an easy choice when EVERY bedroom comes equipped with custom, floor-to-ceiling closets. The wow-factor continues with the fully finished lower level, with its 7'4-foot high ceilings, oversized guest bedroom with window, stylish 4-piece bathroom and a spacious common area that can effortlessly accommodate both an office and recreation room. Designed all-throughout with storage in mind, the large front mudroom handles all your seasonal needs, with a functional back mudroom just in case. Nestled along a quiet, tree-lined street, in the highly sought-after Upper Beaches community, this home offers the perfect blend of comfort and connection. You're moments away from both the urban charms of trendy cafes and boutique shops, as well as the serene surroundings of lakeside parks and sandy beaches. To top it all off, you're within the coveted Bowmore School district. (id:53661)
Property Details
|
MLS® Number
|
E12154684 |
|
Property Type
|
Single Family |
|
Neigbourhood
|
Beaches—East York |
|
Community Name
|
Woodbine Corridor |
|
Equipment Type
|
None |
|
Features
|
Carpet Free, Sump Pump |
|
Parking Space Total
|
1 |
|
Rental Equipment Type
|
None |
Building
|
Bathroom Total
|
3 |
|
Bedrooms Above Ground
|
3 |
|
Bedrooms Below Ground
|
1 |
|
Bedrooms Total
|
4 |
|
Age
|
100+ Years |
|
Amenities
|
Fireplace(s), Separate Heating Controls, Separate Electricity Meters |
|
Appliances
|
Water Heater - Tankless, Water Heater, Water Meter, Dishwasher, Microwave, Stove, Window Coverings, Refrigerator |
|
Basement Development
|
Finished |
|
Basement Type
|
N/a (finished) |
|
Construction Status
|
Insulation Upgraded |
|
Construction Style Attachment
|
Detached |
|
Cooling Type
|
Central Air Conditioning, Ventilation System |
|
Exterior Finish
|
Brick |
|
Fireplace Present
|
Yes |
|
Foundation Type
|
Unknown |
|
Half Bath Total
|
1 |
|
Heating Fuel
|
Natural Gas |
|
Heating Type
|
Forced Air |
|
Stories Total
|
2 |
|
Size Interior
|
1,100 - 1,500 Ft2 |
|
Type
|
House |
|
Utility Water
|
Municipal Water |
Parking
Land
|
Acreage
|
No |
|
Sewer
|
Sanitary Sewer |
|
Size Depth
|
94 Ft |
|
Size Frontage
|
23 Ft |
|
Size Irregular
|
23 X 94 Ft |
|
Size Total Text
|
23 X 94 Ft |
Rooms
| Level |
Type |
Length |
Width |
Dimensions |
|
Second Level |
Primary Bedroom |
3.35 m |
4.19 m |
3.35 m x 4.19 m |
|
Second Level |
Bedroom 2 |
3.43 m |
2.51 m |
3.43 m x 2.51 m |
|
Second Level |
Bathroom |
1.49 m |
2.51 m |
1.49 m x 2.51 m |
|
Second Level |
Bedroom 3 |
2.76 m |
4.19 m |
2.76 m x 4.19 m |
|
Basement |
Den |
2.69 m |
4.19 m |
2.69 m x 4.19 m |
|
Basement |
Media |
3.78 m |
1.8 m |
3.78 m x 1.8 m |
|
Basement |
Laundry Room |
1.29 m |
1.7 m |
1.29 m x 1.7 m |
|
Basement |
Bathroom |
1.78 m |
2.06 m |
1.78 m x 2.06 m |
|
Basement |
Other |
6.32 m |
2.39 m |
6.32 m x 2.39 m |
|
Basement |
Utility Room |
2.92 m |
1.7 m |
2.92 m x 1.7 m |
|
Main Level |
Mud Room |
1.88 m |
3.35 m |
1.88 m x 3.35 m |
|
Main Level |
Living Room |
5.28 m |
4.19 m |
5.28 m x 4.19 m |
|
Main Level |
Dining Room |
2.74 m |
4.19 m |
2.74 m x 4.19 m |
|
Main Level |
Kitchen |
3.3 m |
4.19 m |
3.3 m x 4.19 m |
|
Main Level |
Mud Room |
1.75 m |
1.72 m |
1.75 m x 1.72 m |
https://www.realtor.ca/real-estate/28326364/43-hemlock-avenue-toronto-woodbine-corridor-woodbine-corridor














































