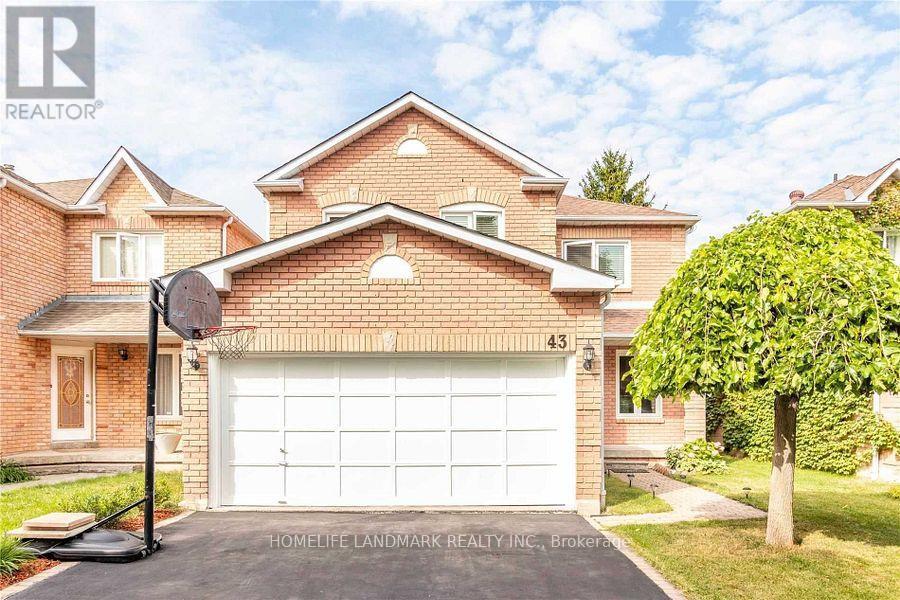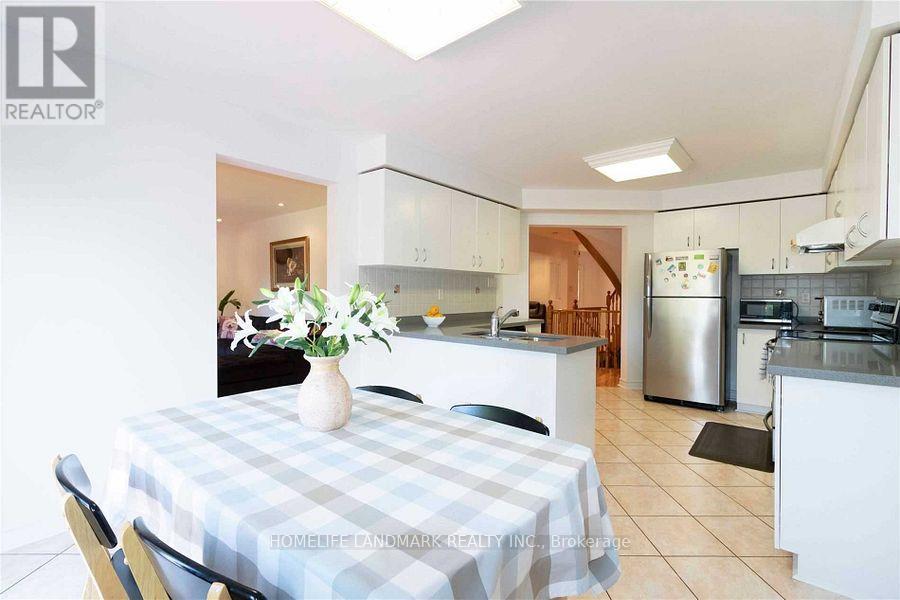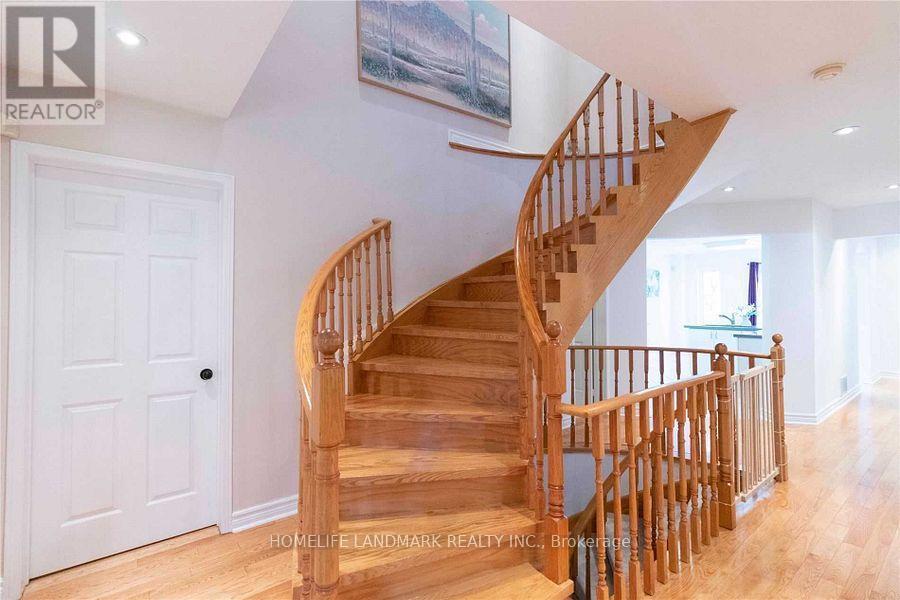4 Bedroom
3 Bathroom
2,500 - 3,000 ft2
Fireplace
Central Air Conditioning
Forced Air
$3,350 Monthly
A Well-Maintained 4Br, 2.5Wr Family Home In Ajax With 2,516 Sqft Of Living Space. Gleaming Hardwood Floors In Living, Dining, And Family Room. Renovated Kitchen W/ Quartz Countertop, Ceramic Floors/Backsplash, Stainless Steel Appliances & Breakfast Area With A Walk-Out To A Huge Deck & Back Yard. Two 5-Pc Baths In 2/F. Generous Sized Bedrooms. Close To Schools, Public Transit, Parks, Rec Centre. "Property Can Be Rent With Furnished Or With Out Furnished" (id:53661)
Property Details
|
MLS® Number
|
E12161181 |
|
Property Type
|
Single Family |
|
Community Name
|
Central West |
|
Amenities Near By
|
Hospital, Park, Public Transit, Schools |
|
Community Features
|
Community Centre |
|
Parking Space Total
|
4 |
Building
|
Bathroom Total
|
3 |
|
Bedrooms Above Ground
|
4 |
|
Bedrooms Total
|
4 |
|
Appliances
|
Water Heater |
|
Basement Development
|
Unfinished |
|
Basement Type
|
Full (unfinished) |
|
Construction Style Attachment
|
Detached |
|
Cooling Type
|
Central Air Conditioning |
|
Exterior Finish
|
Brick |
|
Fireplace Present
|
Yes |
|
Flooring Type
|
Ceramic, Hardwood, Carpeted |
|
Foundation Type
|
Block |
|
Half Bath Total
|
1 |
|
Heating Fuel
|
Natural Gas |
|
Heating Type
|
Forced Air |
|
Stories Total
|
2 |
|
Size Interior
|
2,500 - 3,000 Ft2 |
|
Type
|
House |
|
Utility Water
|
Municipal Water |
Parking
Land
|
Acreage
|
No |
|
Land Amenities
|
Hospital, Park, Public Transit, Schools |
|
Sewer
|
Sanitary Sewer |
|
Size Depth
|
147 Ft ,7 In |
|
Size Frontage
|
35 Ft ,1 In |
|
Size Irregular
|
35.1 X 147.6 Ft |
|
Size Total Text
|
35.1 X 147.6 Ft |
Rooms
| Level |
Type |
Length |
Width |
Dimensions |
|
Second Level |
Primary Bedroom |
5.03 m |
4.82 m |
5.03 m x 4.82 m |
|
Second Level |
Bedroom 2 |
5.16 m |
3.6 m |
5.16 m x 3.6 m |
|
Second Level |
Bedroom 3 |
3.65 m |
3.33 m |
3.65 m x 3.33 m |
|
Second Level |
Bedroom 4 |
3.65 m |
3.46 m |
3.65 m x 3.46 m |
|
Main Level |
Kitchen |
6.26 m |
3.39 m |
6.26 m x 3.39 m |
|
Main Level |
Dining Room |
3.64 m |
3.41 m |
3.64 m x 3.41 m |
|
Main Level |
Living Room |
4.22 m |
3.64 m |
4.22 m x 3.64 m |
|
Main Level |
Family Room |
5.04 m |
3.33 m |
5.04 m x 3.33 m |
https://www.realtor.ca/real-estate/28340826/43-carle-crescent-ajax-central-west-central-west






















