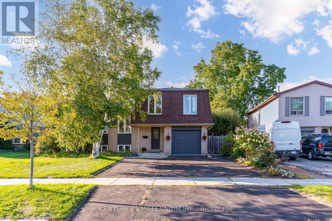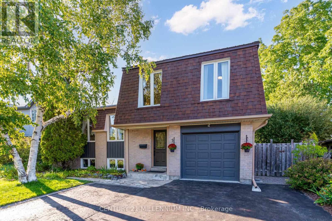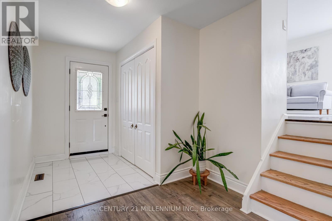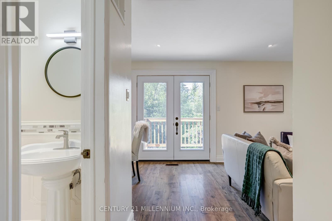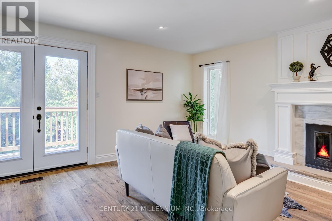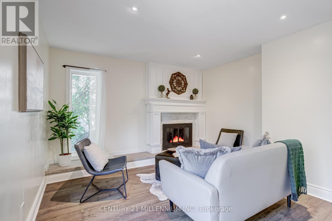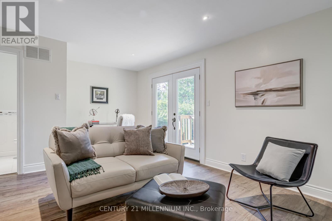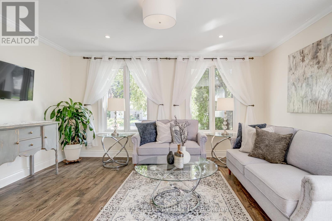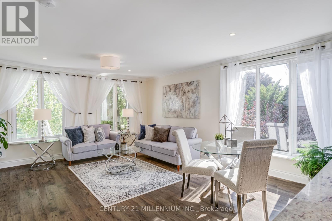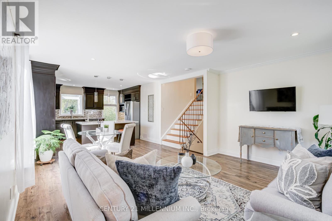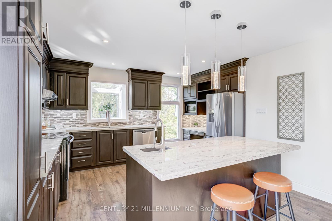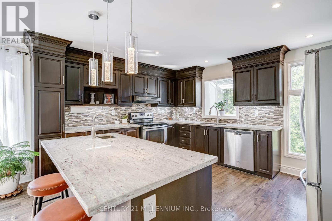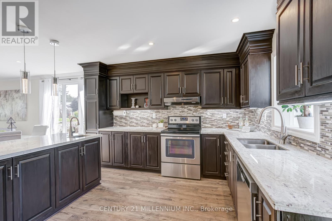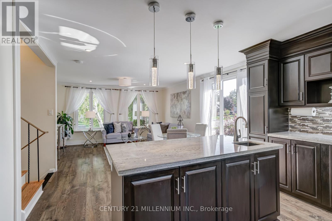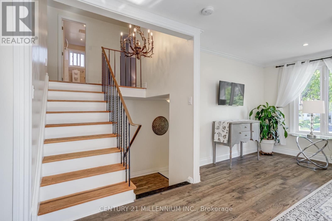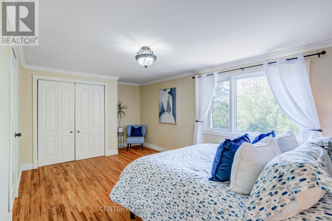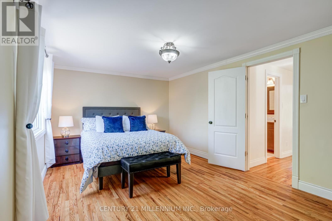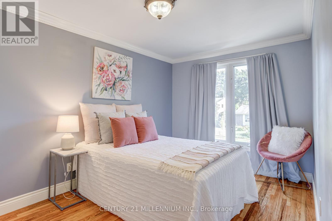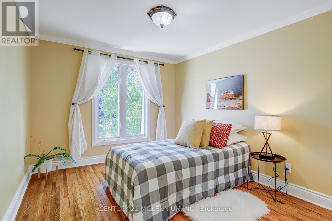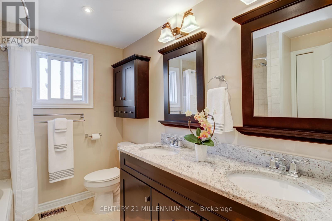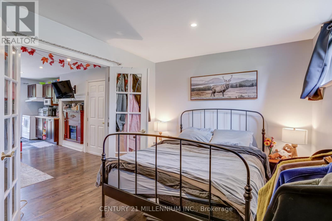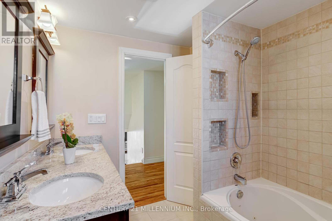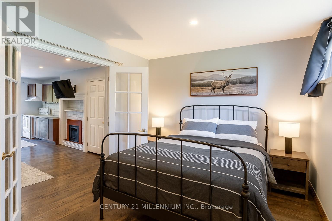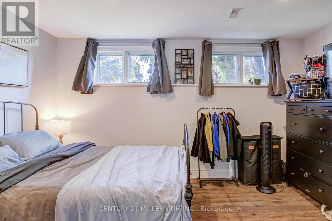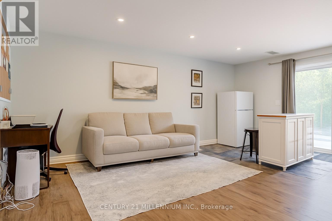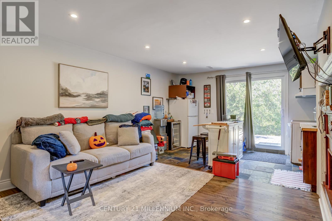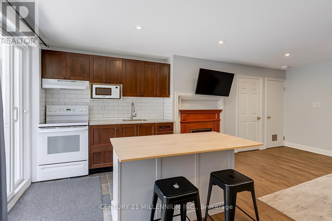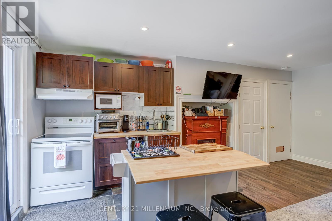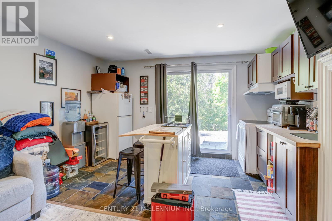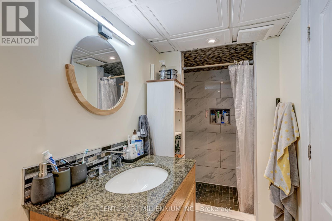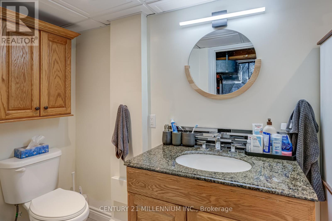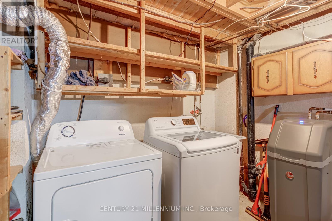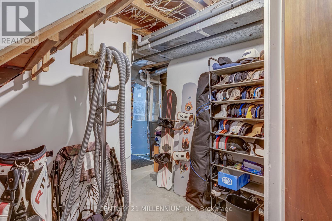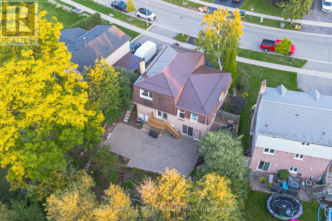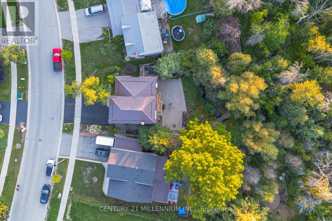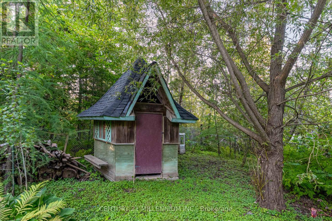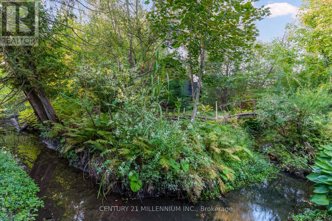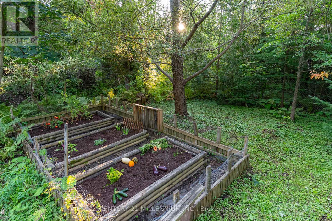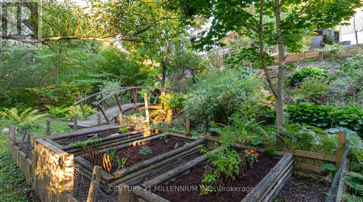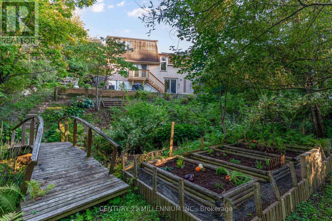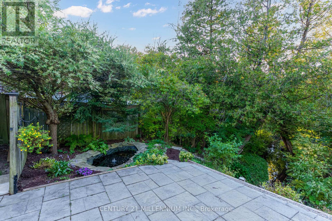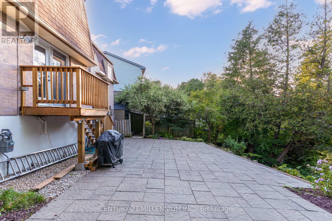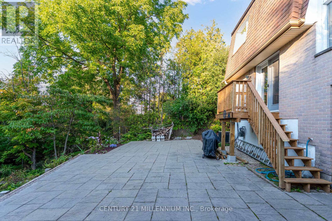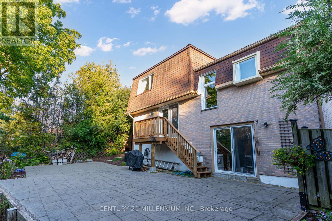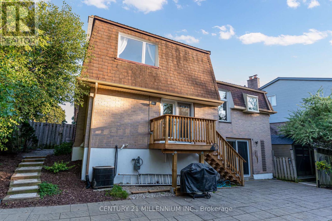4 Bedroom
3 Bathroom
1,500 - 2,000 ft2
Fireplace
Central Air Conditioning
Forced Air
Landscaped
$857,600
Your Private Nature Retreat in Orangeville! Welcome to 43 Brenda Blvd, where everyday living meets the beauty of nature. Backing onto a ravine with a natural stream and pond, this 3+1 bedroom, 3 bathroom home offers year-round tranquility paired with in-town convenience. Step inside to a bright, open concept main floor designed to showcase the outdoors. Large windows flood the living and dining spaces with natural light while framing peaceful views of the treed backyard. The spacious kitchen features granite counters, a centre island, stainless steel appliances, and ample cabinetry, making it ideal for both daily living and entertaining. Upstairs, three generous bedrooms provide comfort for the whole family, each with hardwood floors and abundant natural light. The finished basement is a fully self contained apartment with a private entrance, kitchen, living room, bedroom, and 3 piece bathroom. It is perfect for in law accommodation or as a rental opportunity. Outdoors, your private haven awaits. Surrounded by mature trees, the backyard offers ever changing beauty, from vibrant fall colours to a snowy winter wonderland to fresh spring blooms. The natural setting provides the perfect backdrop for relaxation, play, or entertaining. Conveniently located near schools, parks, trails, shopping, and commuter routes, this property combines everyday practicality with a one of a kind outdoor escape. Whether you are seeking a family home with income potential or a peaceful retreat in the heart of town, 43 Brenda Blvd is a rare find you will not want to miss. (id:53661)
Property Details
|
MLS® Number
|
W12395005 |
|
Property Type
|
Single Family |
|
Community Name
|
Orangeville |
|
Amenities Near By
|
Public Transit, Schools |
|
Community Features
|
Community Centre |
|
Equipment Type
|
Water Heater |
|
Features
|
Wooded Area |
|
Parking Space Total
|
4 |
|
Rental Equipment Type
|
Water Heater |
|
Structure
|
Deck, Shed |
Building
|
Bathroom Total
|
3 |
|
Bedrooms Above Ground
|
3 |
|
Bedrooms Below Ground
|
1 |
|
Bedrooms Total
|
4 |
|
Age
|
31 To 50 Years |
|
Appliances
|
Central Vacuum, Dryer, Stove, Washer, Refrigerator |
|
Basement Development
|
Finished |
|
Basement Features
|
Apartment In Basement, Walk Out |
|
Basement Type
|
N/a (finished) |
|
Construction Style Attachment
|
Detached |
|
Construction Style Split Level
|
Sidesplit |
|
Cooling Type
|
Central Air Conditioning |
|
Exterior Finish
|
Brick, Vinyl Siding |
|
Fireplace Present
|
Yes |
|
Flooring Type
|
Hardwood, Tile |
|
Foundation Type
|
Poured Concrete |
|
Half Bath Total
|
1 |
|
Heating Fuel
|
Natural Gas |
|
Heating Type
|
Forced Air |
|
Size Interior
|
1,500 - 2,000 Ft2 |
|
Type
|
House |
|
Utility Water
|
Municipal Water |
Parking
Land
|
Acreage
|
No |
|
Land Amenities
|
Public Transit, Schools |
|
Landscape Features
|
Landscaped |
|
Sewer
|
Sanitary Sewer |
|
Size Depth
|
131 Ft ,9 In |
|
Size Frontage
|
51 Ft ,2 In |
|
Size Irregular
|
51.2 X 131.8 Ft ; Back 78.53 Ft East 164.18 Ft |
|
Size Total Text
|
51.2 X 131.8 Ft ; Back 78.53 Ft East 164.18 Ft |
|
Surface Water
|
River/stream |
|
Zoning Description
|
R3 |
Rooms
| Level |
Type |
Length |
Width |
Dimensions |
|
Basement |
Other |
2.49 m |
3.38 m |
2.49 m x 3.38 m |
|
Basement |
Utility Room |
4.08 m |
3.7 m |
4.08 m x 3.7 m |
|
Lower Level |
Kitchen |
4.11 m |
2.41 m |
4.11 m x 2.41 m |
|
Lower Level |
Living Room |
3.64 m |
3.54 m |
3.64 m x 3.54 m |
|
Lower Level |
Bedroom 4 |
4.03 m |
2.91 m |
4.03 m x 2.91 m |
|
Main Level |
Kitchen |
4.37 m |
3.77 m |
4.37 m x 3.77 m |
|
Main Level |
Dining Room |
3.85 m |
2.18 m |
3.85 m x 2.18 m |
|
Main Level |
Living Room |
4.43 m |
3.19 m |
4.43 m x 3.19 m |
|
Upper Level |
Primary Bedroom |
5.79 m |
3.4 m |
5.79 m x 3.4 m |
|
Upper Level |
Bedroom 2 |
2.52 m |
3.61 m |
2.52 m x 3.61 m |
|
Upper Level |
Bedroom 3 |
2.98 m |
3.28 m |
2.98 m x 3.28 m |
|
In Between |
Family Room |
5.5 m |
3.49 m |
5.5 m x 3.49 m |
https://www.realtor.ca/real-estate/28844295/43-brenda-boulevard-orangeville-orangeville

