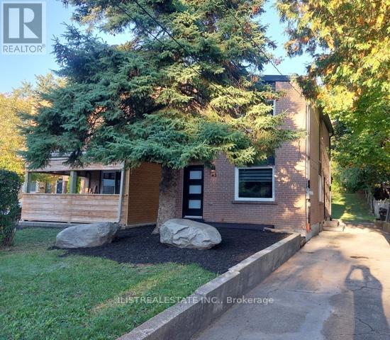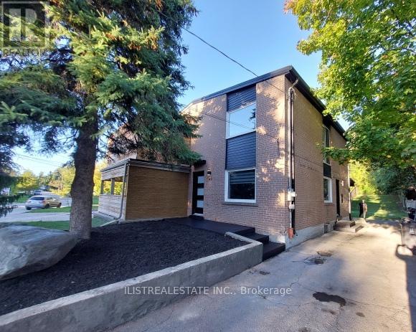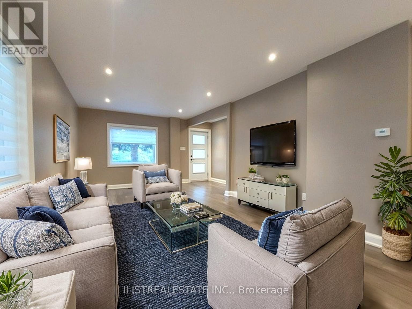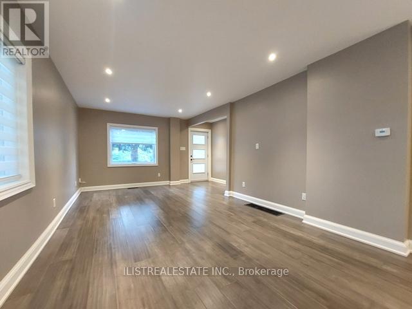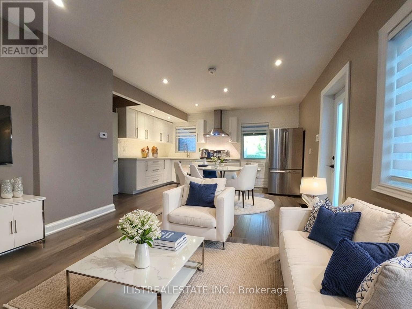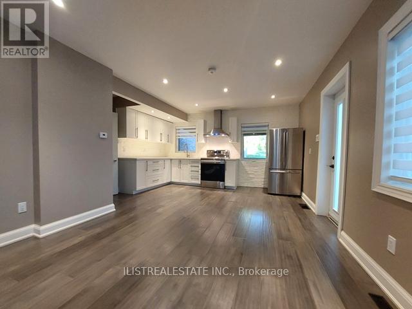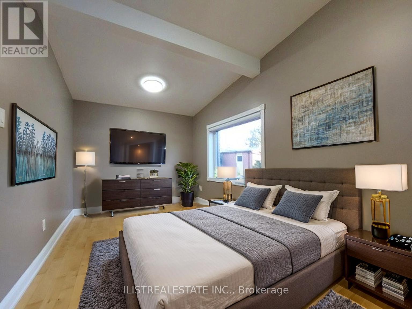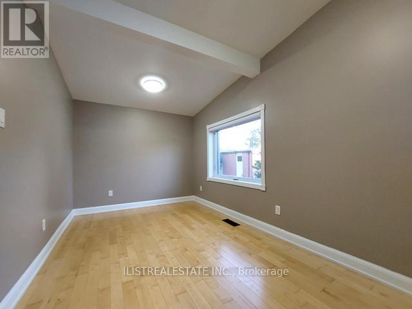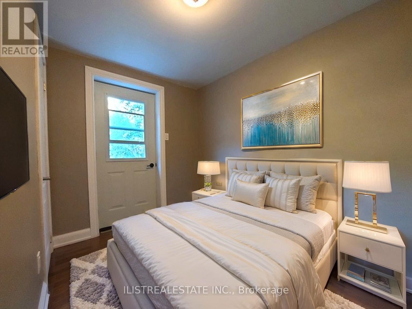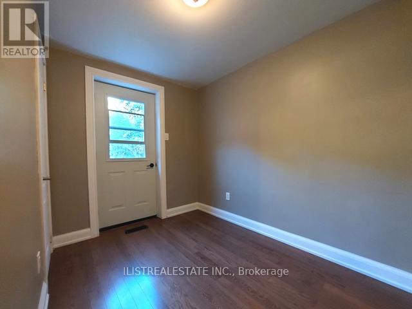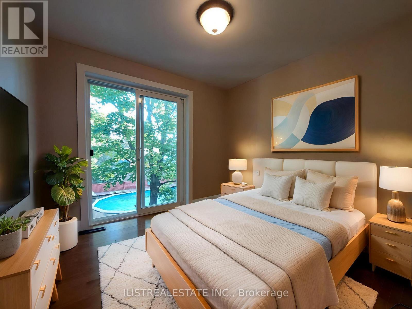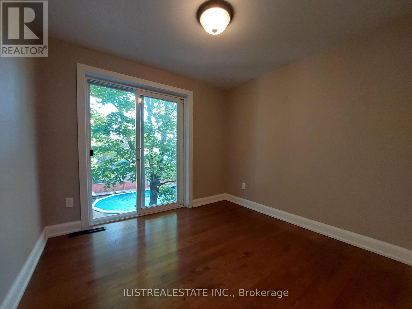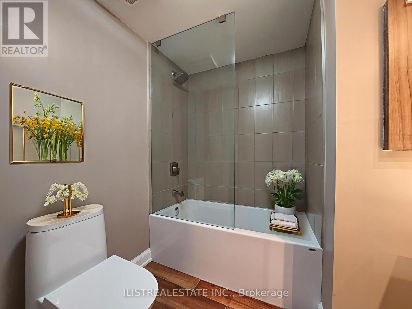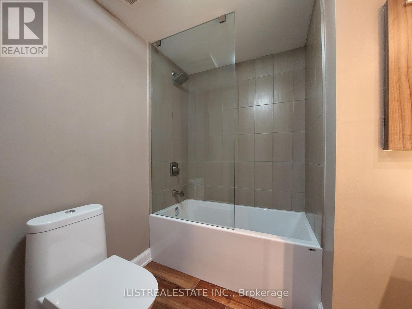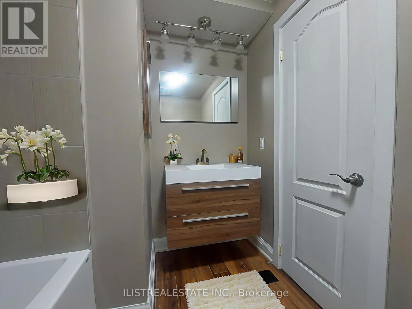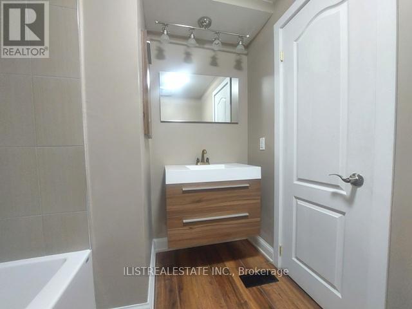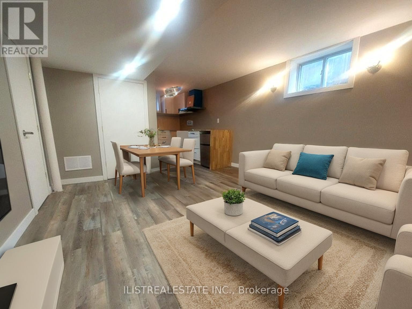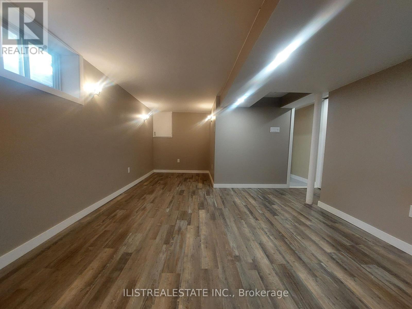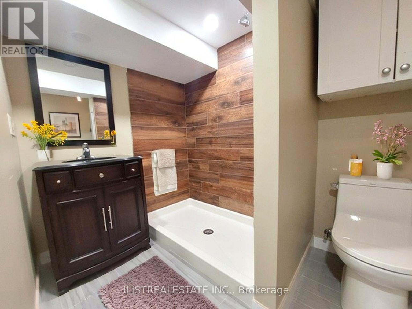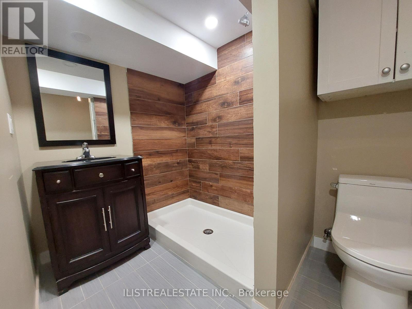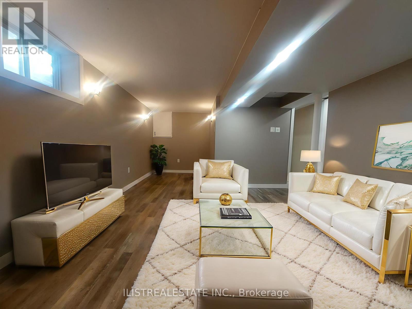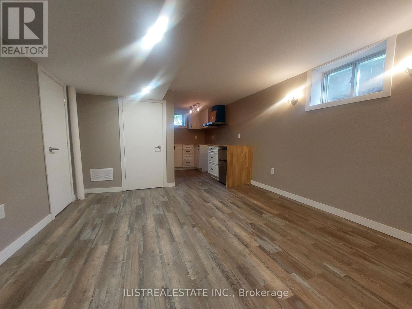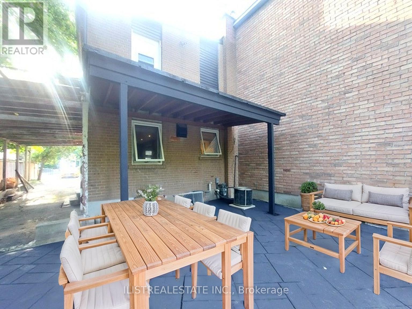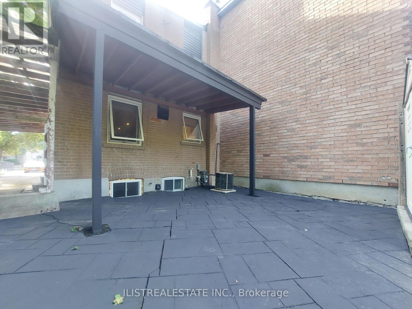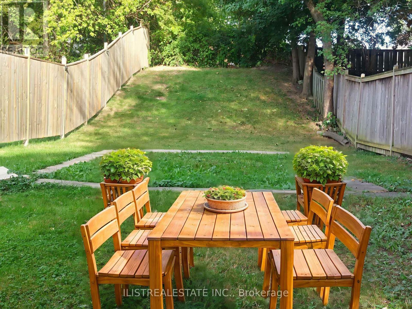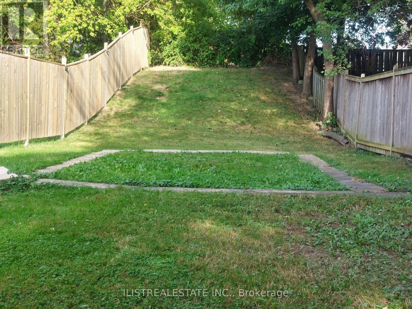4 Bedroom
2 Bathroom
1,100 - 1,500 ft2
Central Air Conditioning
Forced Air
$949,000
Solid Semi-Detached Full Brick Home on a Rare Premium 50ft x 209ft Lot! Welcome to this beautifully renovated semi-detached brick home, situated on a highly sought-after quiet, tree-lined street. Featuring a modern open-concept layout, this home has been completely renovated throughout! Updated with newer windows & doors, hardwood flooring, renovated kitchen and bathrooms and more. The main floor offers a bright and spacious open concept living and kitchen area perfect for family gatherings and entertaining. The upper level includes three generous-sized bedrooms, a master bedroom with cathedral ceilings, a full bathroom with bathtub. The finished basement features a large living space, an updated kitchenette, and a 4-piece bath with bathtub as well, ideal for an in-law suite. The exterior highlights include a long private driveway with lots of parking, a 209' deep fenced backyard, a garden shed, and a spacious patio perfect for outdoor entertaining. Located close to good schools, parks, shopping, Warden Subway, the upcoming Eglinton LRT, and more! Don't miss the great opportunity to own this exceptional one of a kind starter home or investment! Photos virtually staged. (id:53661)
Property Details
|
MLS® Number
|
E12413912 |
|
Property Type
|
Single Family |
|
Neigbourhood
|
Scarborough |
|
Community Name
|
Clairlea-Birchmount |
|
Equipment Type
|
Water Heater |
|
Features
|
In-law Suite |
|
Parking Space Total
|
5 |
|
Rental Equipment Type
|
Water Heater |
Building
|
Bathroom Total
|
2 |
|
Bedrooms Above Ground
|
3 |
|
Bedrooms Below Ground
|
1 |
|
Bedrooms Total
|
4 |
|
Appliances
|
All, Stove, Refrigerator |
|
Basement Development
|
Finished |
|
Basement Features
|
Apartment In Basement |
|
Basement Type
|
N/a (finished) |
|
Construction Style Attachment
|
Semi-detached |
|
Cooling Type
|
Central Air Conditioning |
|
Exterior Finish
|
Brick |
|
Flooring Type
|
Hardwood |
|
Foundation Type
|
Block |
|
Heating Fuel
|
Natural Gas |
|
Heating Type
|
Forced Air |
|
Stories Total
|
2 |
|
Size Interior
|
1,100 - 1,500 Ft2 |
|
Type
|
House |
|
Utility Water
|
Municipal Water |
Parking
Land
|
Acreage
|
No |
|
Sewer
|
Sanitary Sewer |
|
Size Depth
|
209 Ft |
|
Size Frontage
|
50 Ft |
|
Size Irregular
|
50 X 209 Ft ; Premium Size Depth |
|
Size Total Text
|
50 X 209 Ft ; Premium Size Depth |
|
Zoning Description
|
Residential |
Rooms
| Level |
Type |
Length |
Width |
Dimensions |
|
Second Level |
Primary Bedroom |
4.51 m |
2.7 m |
4.51 m x 2.7 m |
|
Second Level |
Bedroom 2 |
2.58 m |
2.8 m |
2.58 m x 2.8 m |
|
Basement |
Recreational, Games Room |
5.38 m |
3.51 m |
5.38 m x 3.51 m |
|
Basement |
Bathroom |
2.39 m |
1.84 m |
2.39 m x 1.84 m |
|
Main Level |
Living Room |
5.88 m |
3.41 m |
5.88 m x 3.41 m |
|
Main Level |
Dining Room |
5.88 m |
3.41 m |
5.88 m x 3.41 m |
|
Main Level |
Kitchen |
3.36 m |
4.5 m |
3.36 m x 4.5 m |
|
Upper Level |
Bedroom 3 |
3.13 m |
2.11 m |
3.13 m x 2.11 m |
https://www.realtor.ca/real-estate/28904900/43-anaconda-avenue-toronto-clairlea-birchmount-clairlea-birchmount

