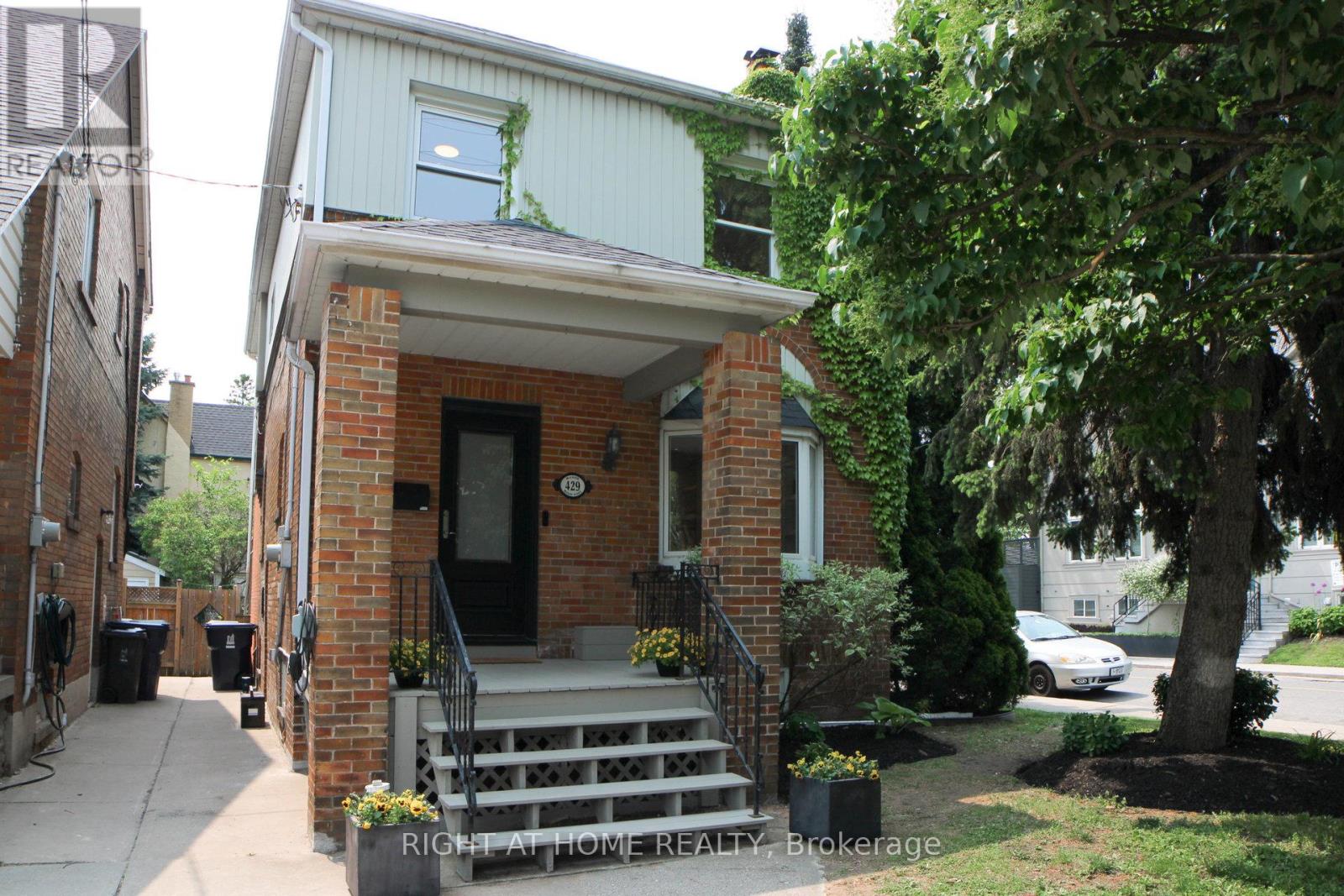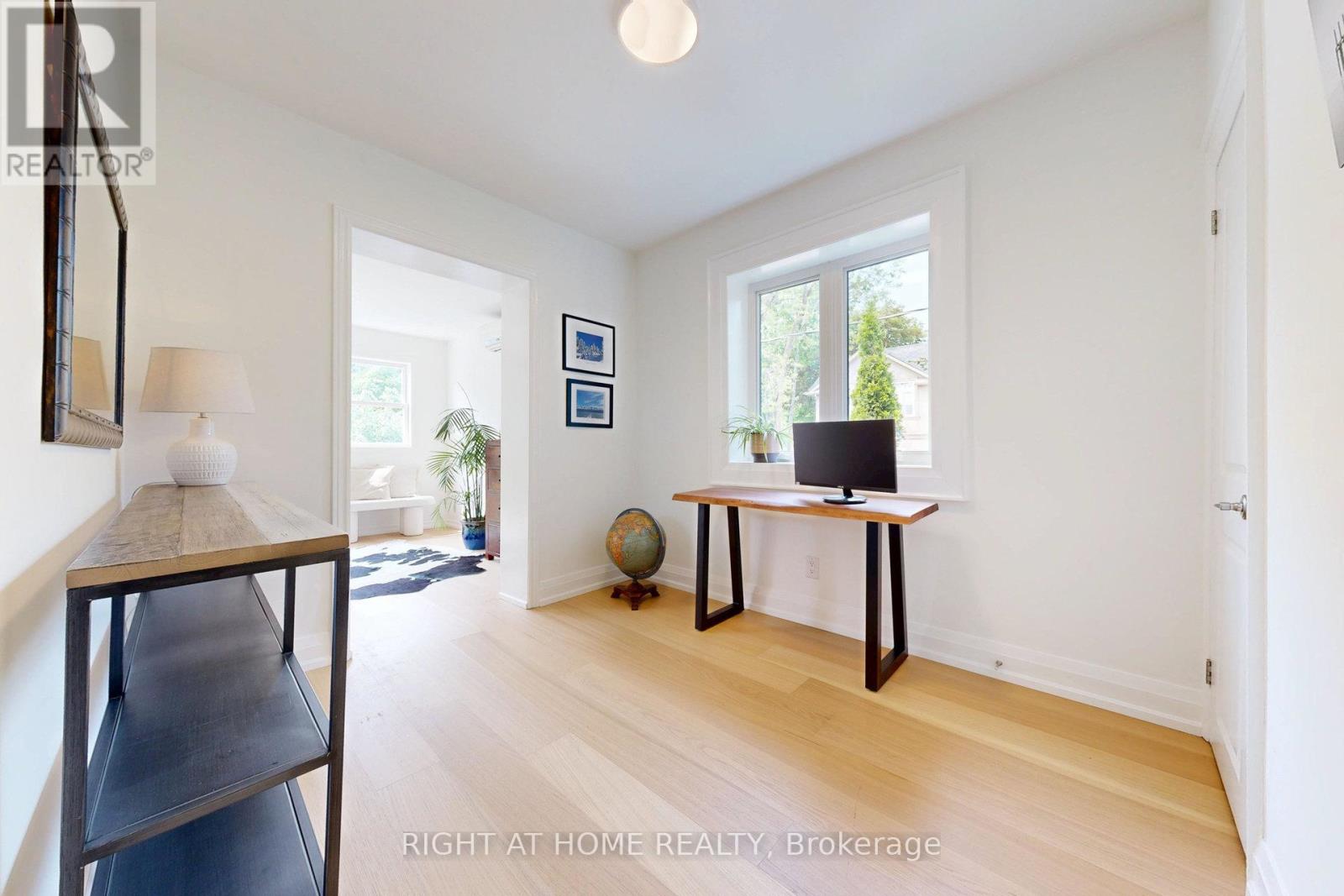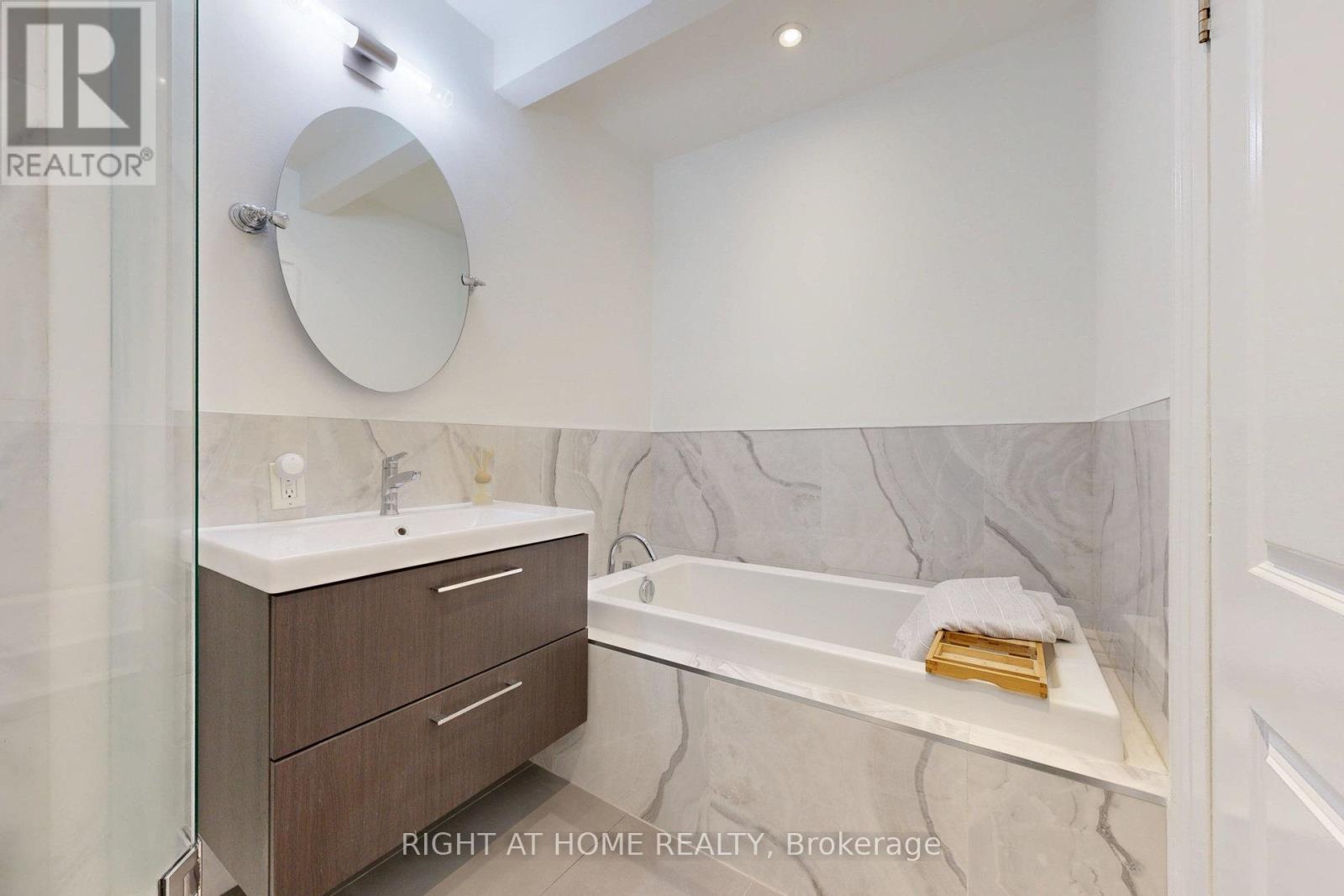429 Manor Road E Toronto, Ontario M4S 1T2
$1,499,999
Welcome to 429 Manor Road East - a beautifully updated detached family home in the heart of Davisville Village, just steps from the highly sought-after Maurice Cody Public School.This exceptional residence features a bright open-concept layout with freshly painted interiors and new flooring throughout, offering true move-in-ready convenience. Relax by the wood-burning fireplace in the inviting living room, cook with ease in the spacious kitchen with ample storage, and gather for movie nights in the comfortable family room complete with a convenient two-piece powder room on the main floor. Upstairs, the generous primary bedroom overlooks the backyard and includes an adjoining den, ideal as a home office. Two additional bedrooms and a modern family bathroom with both a walk-in shower and separate bathtub complete the upper level.The fully finished basement - with a separate entrance - offers a large laundry area, additional bathroom, and flexible living space. Enjoy the convenience of a private driveway with a detached garage. The sunny, south-facing backyard features a spacious deck - perfect for entertaining and enjoying the outdoors. All of this, just steps to Bayview's shops and restaurants, and a quick drive downtown via the Bayview Extension.This is a property you wont want to miss. Open House Sat/Sun 2 - 4 pm. (id:53661)
Open House
This property has open houses!
2:00 pm
Ends at:4:00 pm
2:00 pm
Ends at:4:00 pm
Property Details
| MLS® Number | C12194414 |
| Property Type | Single Family |
| Neigbourhood | Mount Pleasant East |
| Community Name | Mount Pleasant East |
| Features | Carpet Free |
| Parking Space Total | 2 |
| Structure | Deck, Porch |
Building
| Bathroom Total | 3 |
| Bedrooms Above Ground | 3 |
| Bedrooms Below Ground | 1 |
| Bedrooms Total | 4 |
| Amenities | Fireplace(s) |
| Appliances | Dishwasher, Dryer, Stove, Washer, Refrigerator |
| Basement Features | Separate Entrance |
| Basement Type | N/a |
| Construction Style Attachment | Detached |
| Cooling Type | Central Air Conditioning |
| Exterior Finish | Brick |
| Fireplace Present | Yes |
| Flooring Type | Hardwood, Laminate, Tile |
| Half Bath Total | 1 |
| Heating Fuel | Natural Gas |
| Heating Type | Forced Air |
| Stories Total | 2 |
| Size Interior | 1,500 - 2,000 Ft2 |
| Type | House |
| Utility Water | Municipal Water |
Parking
| Detached Garage | |
| Garage |
Land
| Acreage | No |
| Sewer | Sanitary Sewer |
| Size Depth | 112 Ft |
| Size Frontage | 25 Ft |
| Size Irregular | 25 X 112 Ft |
| Size Total Text | 25 X 112 Ft |
Rooms
| Level | Type | Length | Width | Dimensions |
|---|---|---|---|---|
| Lower Level | Recreational, Games Room | 4.21 m | 2.35 m | 4.21 m x 2.35 m |
| Lower Level | Laundry Room | 3.41 m | 2.35 m | 3.41 m x 2.35 m |
| Main Level | Living Room | 4.65 m | 4.24 m | 4.65 m x 4.24 m |
| Main Level | Dining Room | 4.27 m | 2.74 m | 4.27 m x 2.74 m |
| Main Level | Kitchen | 4.35 m | 2.65 m | 4.35 m x 2.65 m |
| Main Level | Family Room | 4.95 m | 3.65 m | 4.95 m x 3.65 m |
| Upper Level | Primary Bedroom | 5.18 m | 3.62 m | 5.18 m x 3.62 m |
| Upper Level | Den | 3.6 m | 3.04 m | 3.6 m x 3.04 m |
| Upper Level | Bedroom 2 | 3.99 m | 3.35 m | 3.99 m x 3.35 m |
| Upper Level | Bedroom 3 | 3.29 m | 2.62 m | 3.29 m x 2.62 m |


































