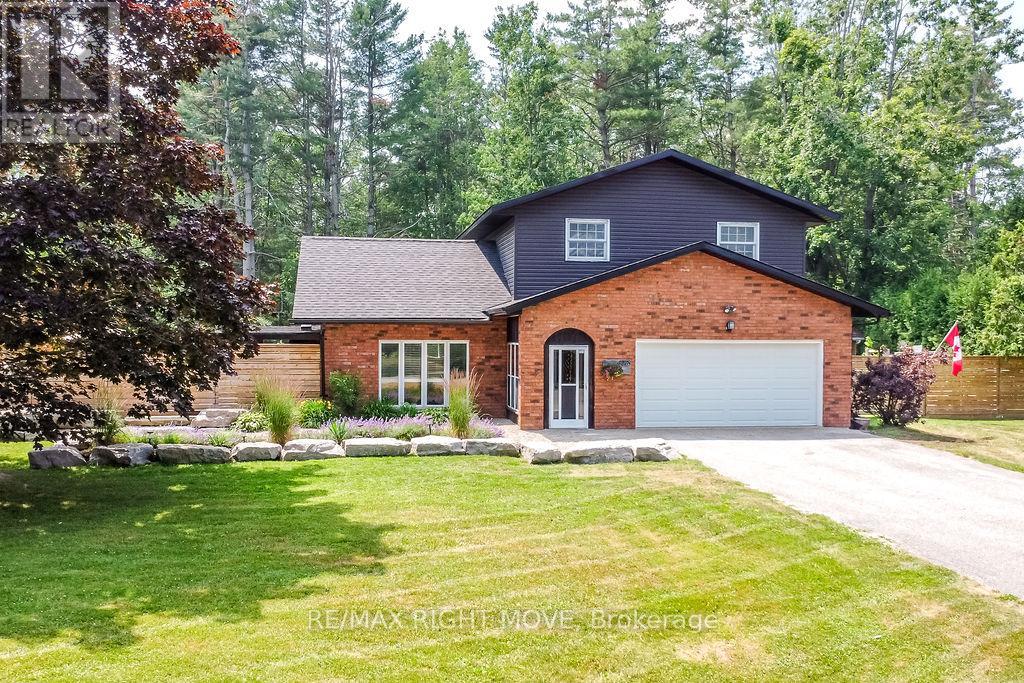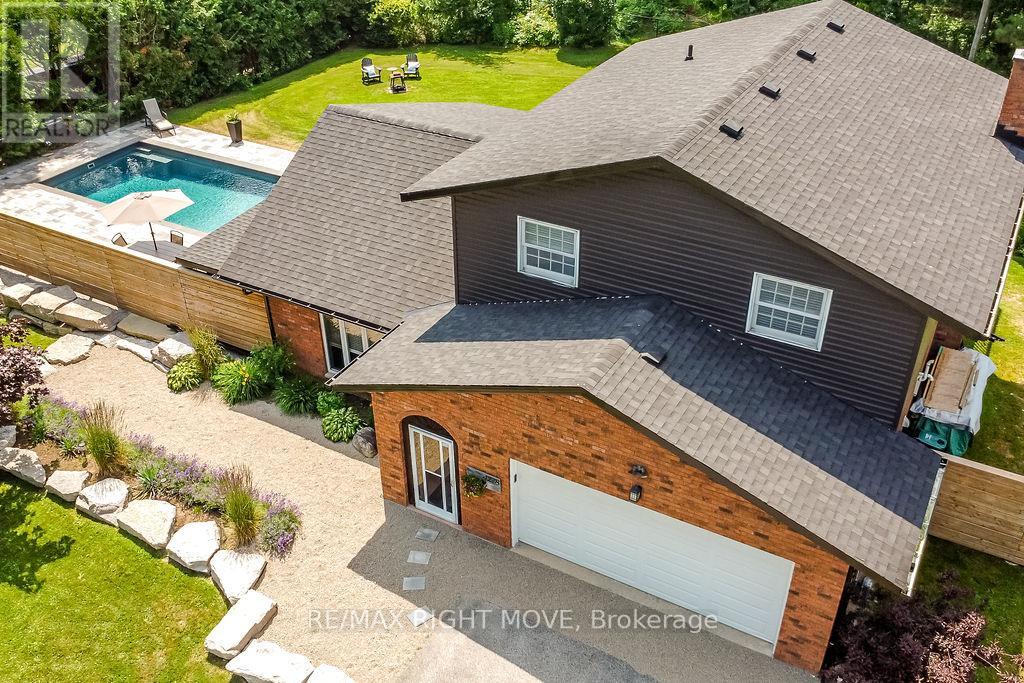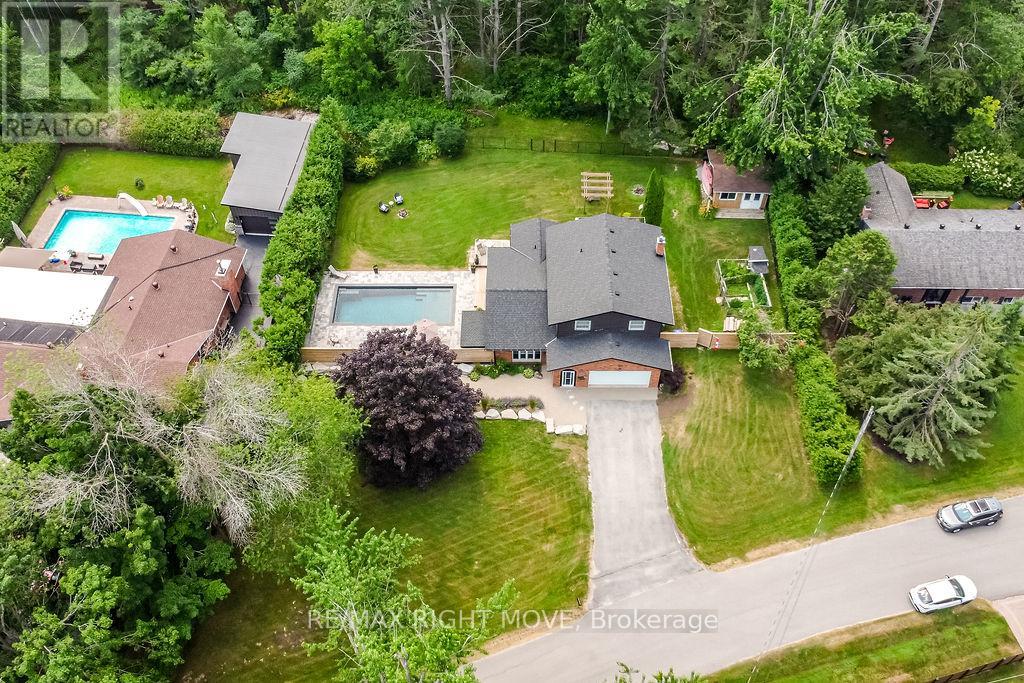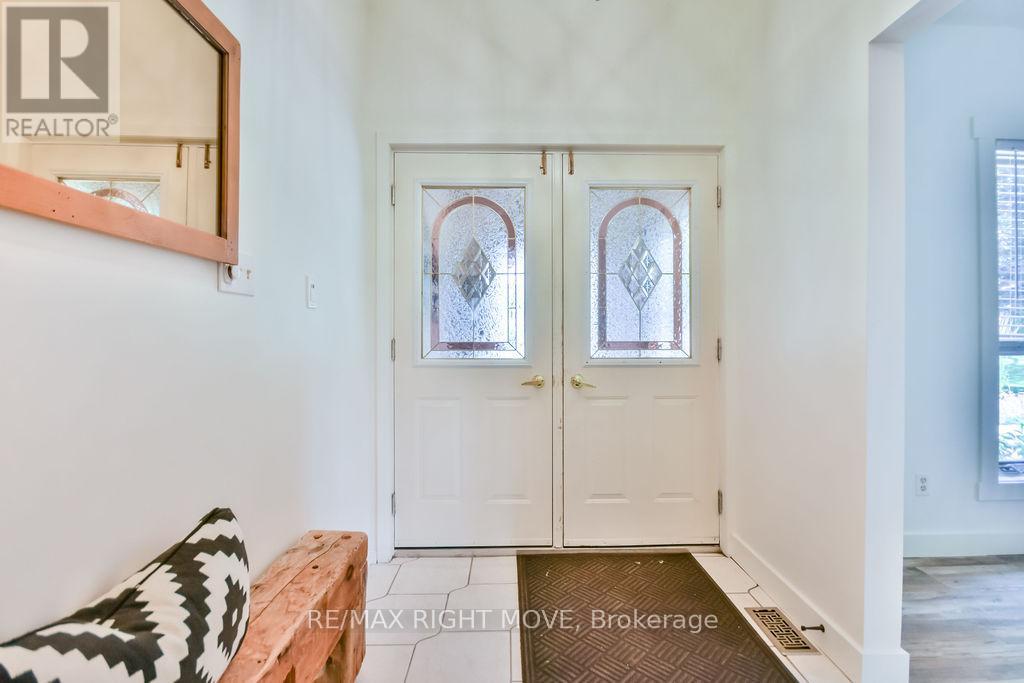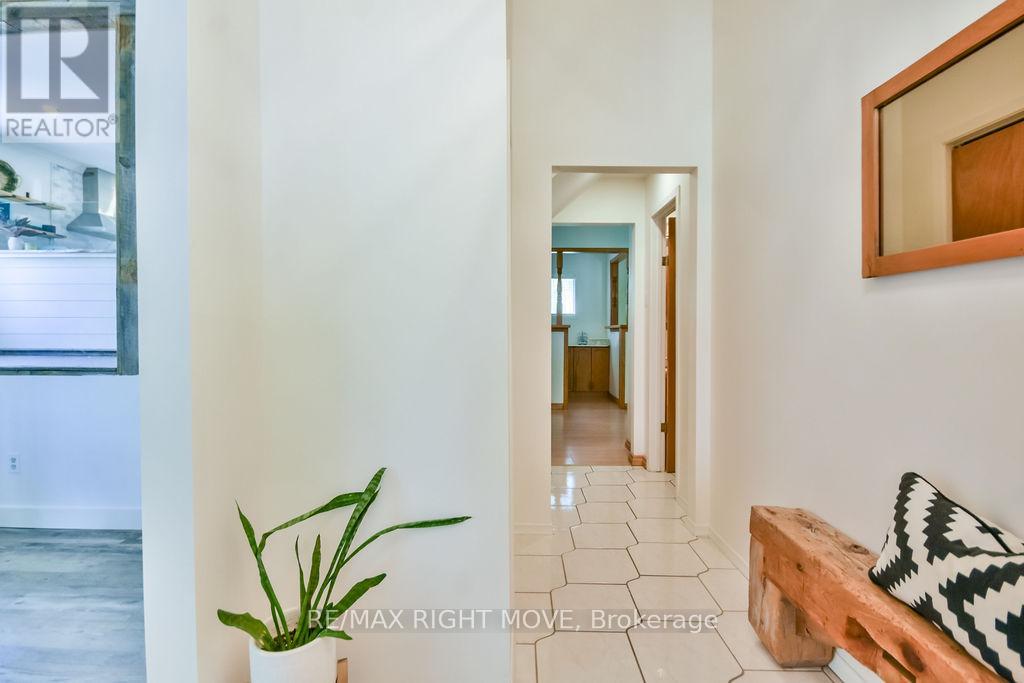4 Bedroom
3 Bathroom
2,000 - 2,500 ft2
Fireplace
Inground Pool
Forced Air
Landscaped
$1,150,000
Nestled on a quiet cul-de-sac and backing onto lush green space, this 4-bedroom, 2.5-bathroom home is a private retreat that blends comfort, space, and convenience. The property features a double car garage with inside entry, a beautifully landscaped exterior, and a fully fenced yard for added privacy and peace of mind. Step into your backyard oasis, where a saltwater, gas-heated inground pool awaits perfect for relaxing or entertaining all summer long. Enjoy plenty of room to roam, frequent visits from local wildlife, and a powered outdoor bunkie ideal for guests, a home studio, or additional storage. Inside, natural light fills the home, creating a warm and inviting atmosphere throughout. The large kitchen offers ample prep space, an eat-in area, and flows seamlessly into the adjacent dining roomperfect for family meals or hosting gatherings. The spacious family room features a natural gas fireplace and built-in wet bar, making it a cozy hub for everyday living or entertaining. You'll also love the oversized three-season room with a wood-burning fireplaceperfect for a home office, playroom, or peaceful retreat year-round. Steps from Lake Couchiching and located just minutes from the scenic trails, top-rated schools, highway access, and essential amenities, this home offers the perfect balance of privacy and practicality. (id:53661)
Property Details
|
MLS® Number
|
S12289114 |
|
Property Type
|
Single Family |
|
Community Name
|
Rural Severn |
|
Features
|
Wooded Area, Level |
|
Parking Space Total
|
6 |
|
Pool Type
|
Inground Pool |
|
Structure
|
Deck |
Building
|
Bathroom Total
|
3 |
|
Bedrooms Above Ground
|
4 |
|
Bedrooms Total
|
4 |
|
Amenities
|
Fireplace(s) |
|
Appliances
|
Central Vacuum, Dishwasher, Dryer, Hood Fan, Stove, Washer, Refrigerator |
|
Construction Style Attachment
|
Detached |
|
Construction Style Split Level
|
Sidesplit |
|
Exterior Finish
|
Brick Facing, Vinyl Siding |
|
Fireplace Present
|
Yes |
|
Fireplace Total
|
2 |
|
Foundation Type
|
Slab, Block |
|
Half Bath Total
|
1 |
|
Heating Fuel
|
Natural Gas |
|
Heating Type
|
Forced Air |
|
Size Interior
|
2,000 - 2,500 Ft2 |
|
Type
|
House |
|
Utility Water
|
Drilled Well |
Parking
Land
|
Access Type
|
Year-round Access |
|
Acreage
|
No |
|
Landscape Features
|
Landscaped |
|
Sewer
|
Septic System |
|
Size Depth
|
109 Ft |
|
Size Frontage
|
165 Ft |
|
Size Irregular
|
165 X 109 Ft ; 165 X 109 |
|
Size Total Text
|
165 X 109 Ft ; 165 X 109 |
Rooms
| Level |
Type |
Length |
Width |
Dimensions |
|
Second Level |
Bedroom 4 |
2.83 m |
3.39 m |
2.83 m x 3.39 m |
|
Second Level |
Bathroom |
2.79 m |
1.34 m |
2.79 m x 1.34 m |
|
Second Level |
Bathroom |
2.79 m |
1.59 m |
2.79 m x 1.59 m |
|
Second Level |
Primary Bedroom |
4.85 m |
3.41 m |
4.85 m x 3.41 m |
|
Second Level |
Bedroom |
2.99 m |
2.83 m |
2.99 m x 2.83 m |
|
Second Level |
Bedroom 3 |
4.81 m |
2.75 m |
4.81 m x 2.75 m |
|
Lower Level |
Office |
5.02 m |
2.82 m |
5.02 m x 2.82 m |
|
Lower Level |
Laundry Room |
4.61 m |
1.87 m |
4.61 m x 1.87 m |
|
Lower Level |
Family Room |
5.39 m |
4.02 m |
5.39 m x 4.02 m |
|
Lower Level |
Bathroom |
1.09 m |
1.87 m |
1.09 m x 1.87 m |
|
Main Level |
Eating Area |
4.8 m |
2.19 m |
4.8 m x 2.19 m |
|
Main Level |
Kitchen |
4.8 m |
3.5 m |
4.8 m x 3.5 m |
|
Main Level |
Dining Room |
4.8 m |
3.39 m |
4.8 m x 3.39 m |
https://www.realtor.ca/real-estate/28614617/4278-wilson-point-road-n-severn-rural-severn

