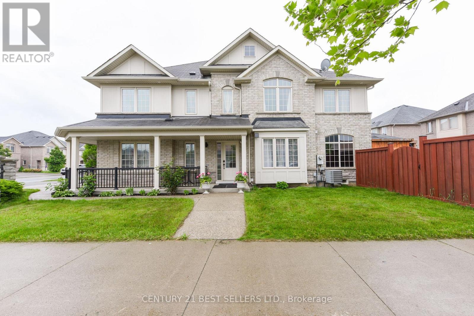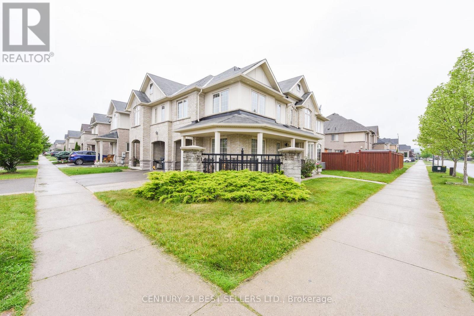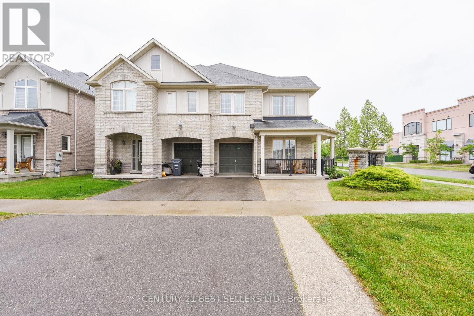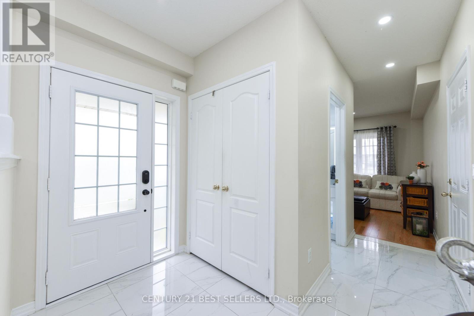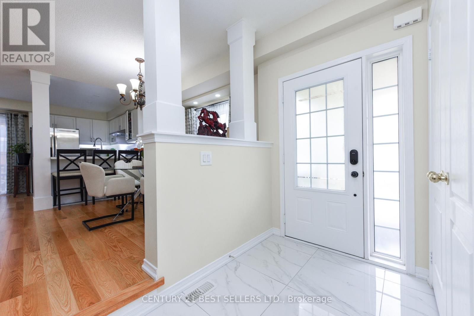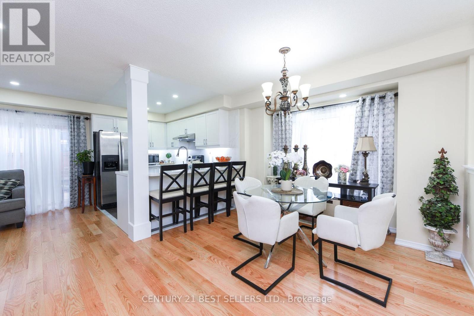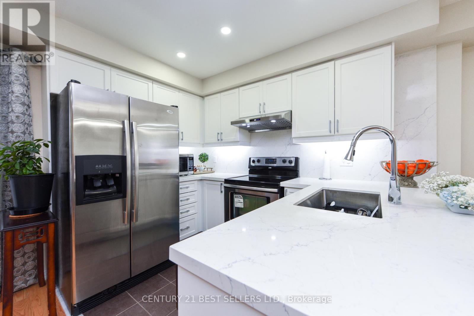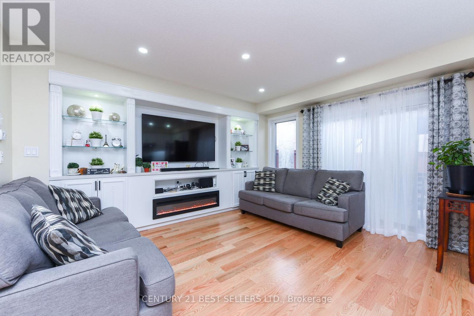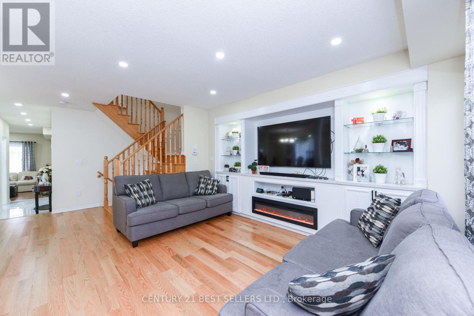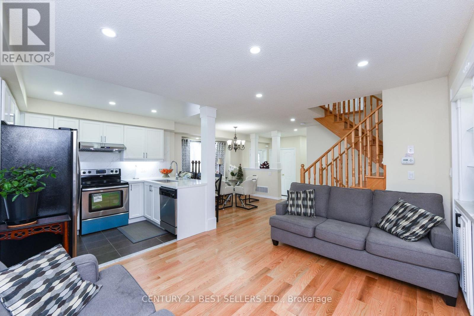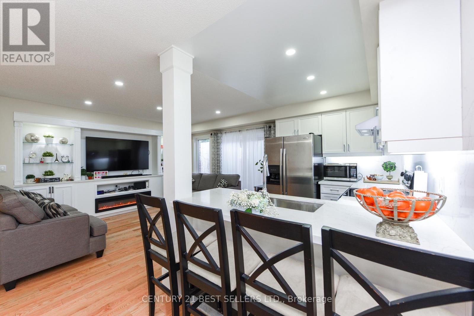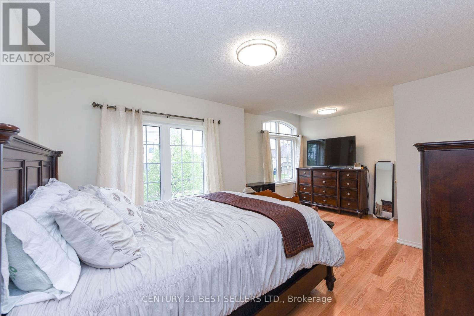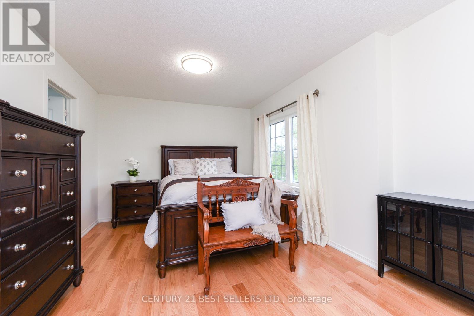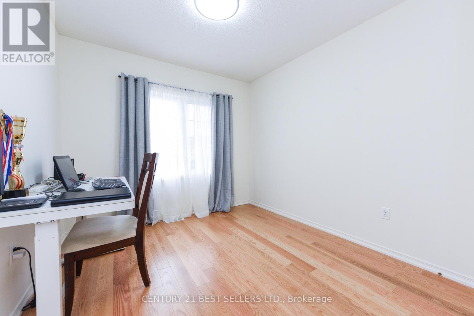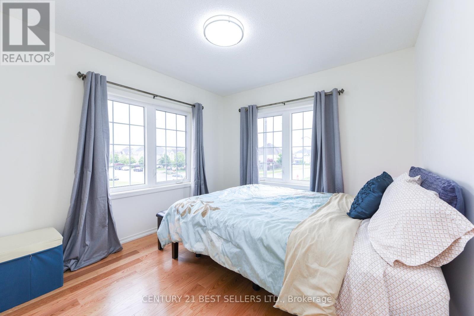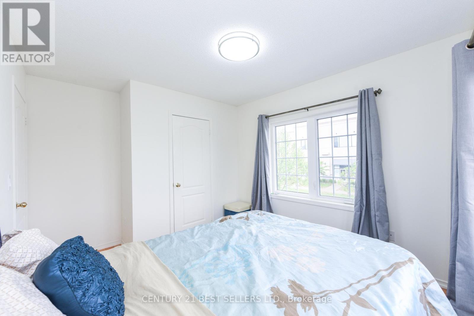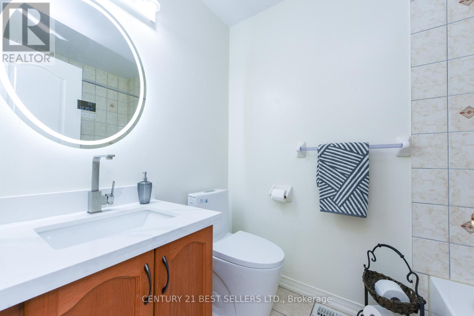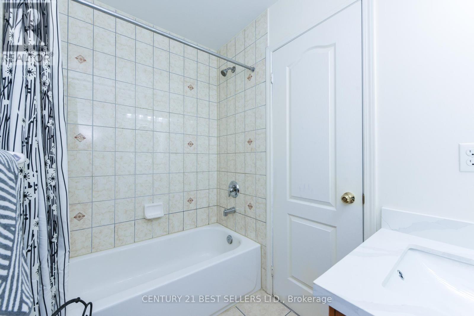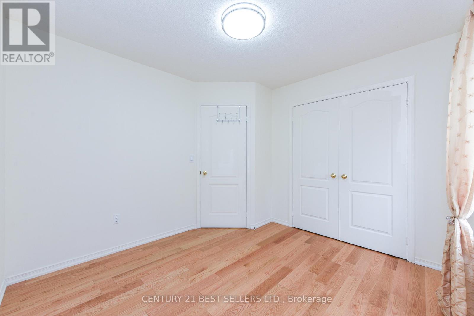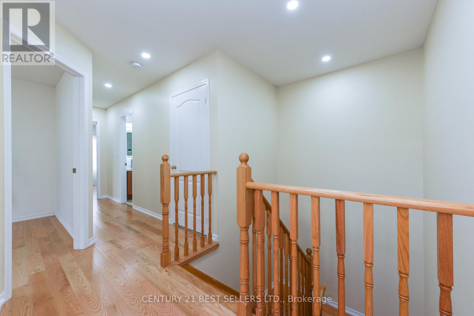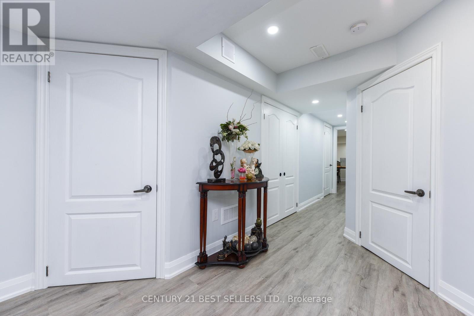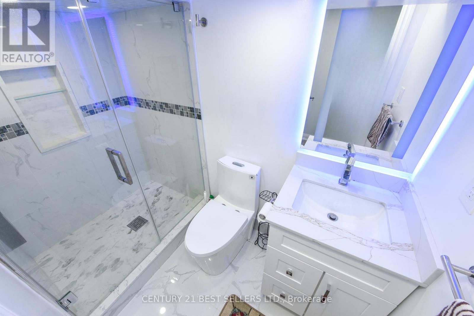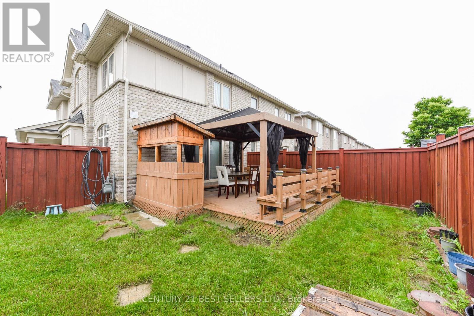5 Bedroom
4 Bathroom
1,500 - 2,000 ft2
Fireplace
Central Air Conditioning
Forced Air
$999,999
Step into this beautifully updated semi-detached gem, nestled in the heart of vibrant Alton Village, Burlington. Offering the comfort and spaciousness typically found in a detached home, this property is ideal for modern family living. With 4 generously sized bedrooms, a dedicated main floor office, and a professionally finished basement, there's no shortage of functional space. The kitchen is a showstopper, showcasing classic white shaker cabinetry, sleek quartz countertops, and elegant, rich hardwood flooring that flows throughout the main levels. The lower level adds even more value, featuring a stylish second living room with an electric fireplace, a flexible den that could serve as a fifth bedroom, and a contemporary 3-piece bathroom, perfect for extended family, guests, or a teen retreat. Bright, oversized windows bring in abundant natural light, while the updated bathrooms and thoughtful finishes throughout the home add both charm and function. Outside, enjoy a beautifully manicured yard, a wrap-around front porch, and a private, fully fenced backyard perfect setting for summer gatherings or unwinding in peace. This is your opportunity to own a meticulously maintained home in a highly sought-after neighbourhood, close to schools, library, community center, parks, trails, GO Transit, and 407.Ample parking both on the driveway and street. Come experience everything Alton Village has to offer! (id:53661)
Property Details
|
MLS® Number
|
W12217981 |
|
Property Type
|
Single Family |
|
Neigbourhood
|
Alton |
|
Community Name
|
Alton |
|
Equipment Type
|
Water Heater |
|
Parking Space Total
|
3 |
|
Rental Equipment Type
|
Water Heater |
Building
|
Bathroom Total
|
4 |
|
Bedrooms Above Ground
|
4 |
|
Bedrooms Below Ground
|
1 |
|
Bedrooms Total
|
5 |
|
Age
|
6 To 15 Years |
|
Amenities
|
Fireplace(s) |
|
Appliances
|
Central Vacuum, Water Heater, Dishwasher, Dryer, Range, Stove, Washer, Window Coverings, Refrigerator |
|
Basement Development
|
Finished |
|
Basement Type
|
Full (finished) |
|
Construction Style Attachment
|
Semi-detached |
|
Cooling Type
|
Central Air Conditioning |
|
Exterior Finish
|
Brick |
|
Fireplace Present
|
Yes |
|
Flooring Type
|
Hardwood, Vinyl |
|
Foundation Type
|
Concrete |
|
Half Bath Total
|
1 |
|
Heating Fuel
|
Natural Gas |
|
Heating Type
|
Forced Air |
|
Stories Total
|
2 |
|
Size Interior
|
1,500 - 2,000 Ft2 |
|
Type
|
House |
|
Utility Water
|
Municipal Water |
Parking
Land
|
Acreage
|
No |
|
Sewer
|
Sanitary Sewer |
|
Size Depth
|
85 Ft ,6 In |
|
Size Frontage
|
40 Ft ,2 In |
|
Size Irregular
|
40.2 X 85.5 Ft |
|
Size Total Text
|
40.2 X 85.5 Ft|under 1/2 Acre |
Rooms
| Level |
Type |
Length |
Width |
Dimensions |
|
Second Level |
Primary Bedroom |
5.64 m |
3.23 m |
5.64 m x 3.23 m |
|
Second Level |
Bedroom 2 |
3.15 m |
3 m |
3.15 m x 3 m |
|
Second Level |
Bedroom 3 |
3.17 m |
3.02 m |
3.17 m x 3.02 m |
|
Second Level |
Bedroom 4 |
2.95 m |
2.79 m |
2.95 m x 2.79 m |
|
Basement |
Living Room |
4.83 m |
4 m |
4.83 m x 4 m |
|
Basement |
Den |
4 m |
2.8 m |
4 m x 2.8 m |
|
Main Level |
Living Room |
4.11 m |
3.61 m |
4.11 m x 3.61 m |
|
Main Level |
Kitchen |
3.12 m |
2.16 m |
3.12 m x 2.16 m |
|
Main Level |
Dining Room |
3.99 m |
3.12 m |
3.99 m x 3.12 m |
|
Main Level |
Office |
3.2 m |
2.79 m |
3.2 m x 2.79 m |
https://www.realtor.ca/real-estate/28463292/4247-thomas-alton-boulevard-burlington-alton-alton

