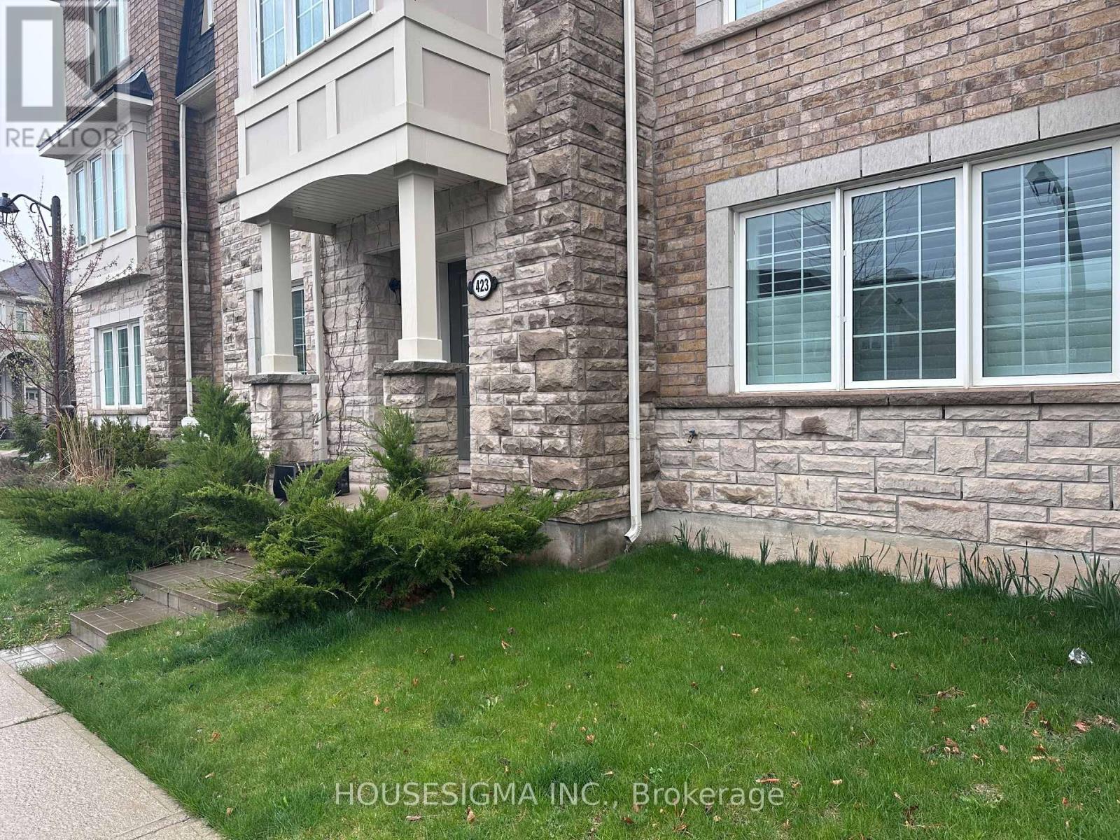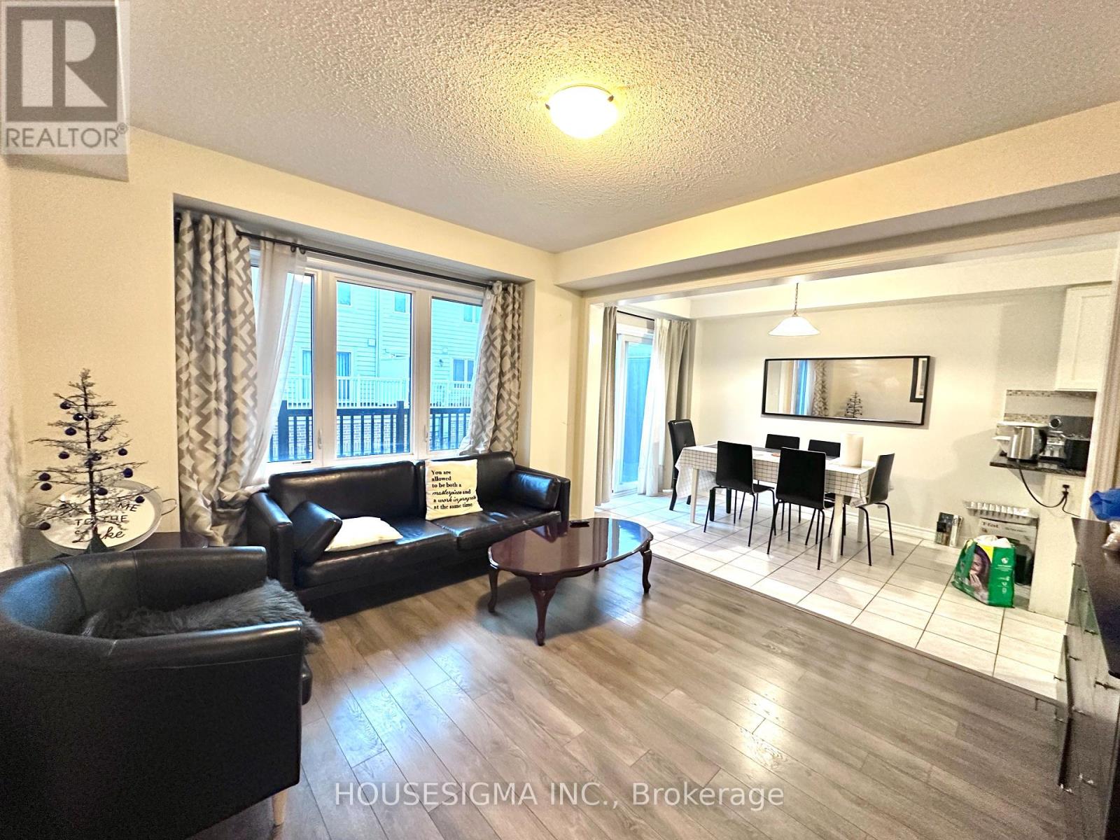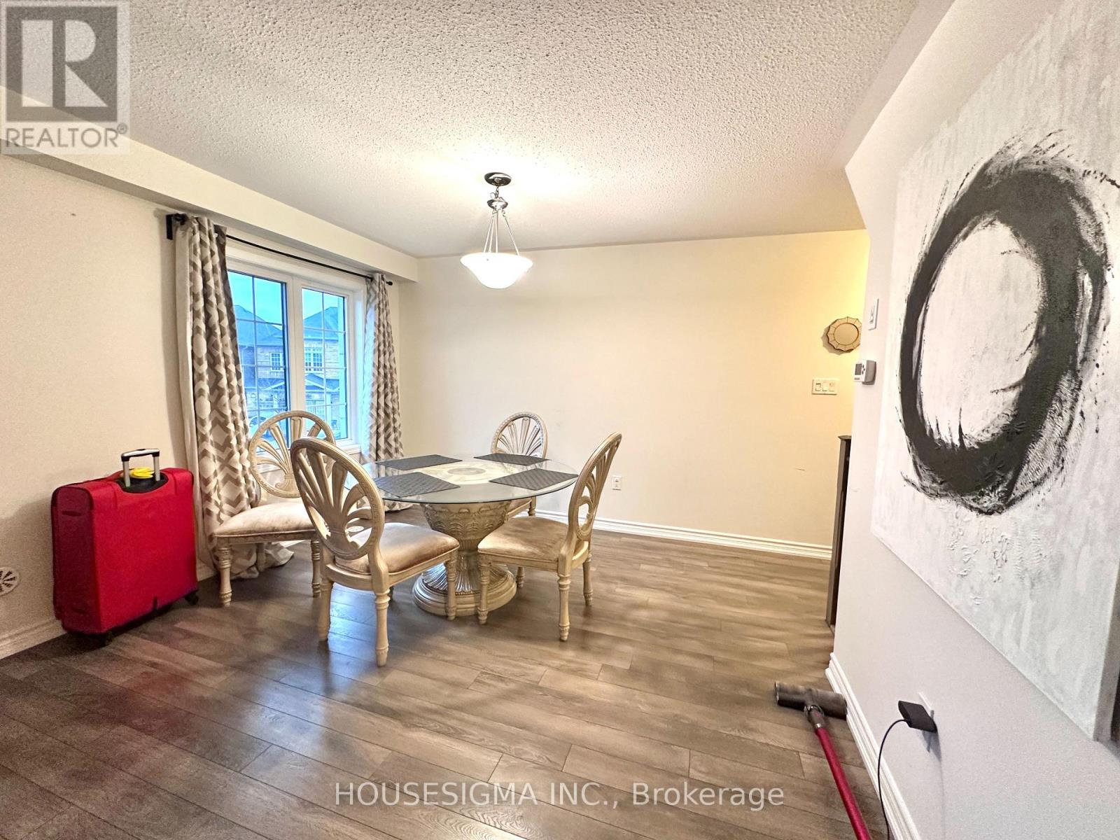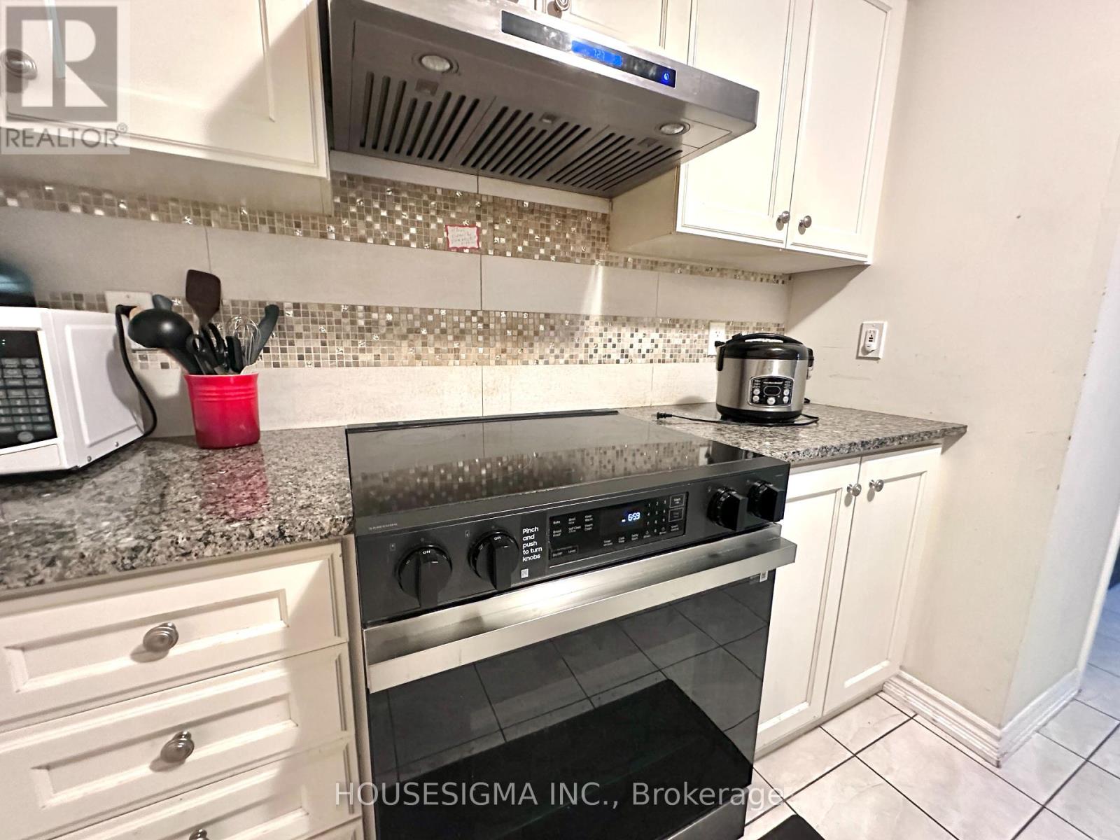4 Bedroom
4 Bathroom
2,000 - 2,500 ft2
Central Air Conditioning
Forced Air
$3,700 Monthly
Freshly Painted Home in The Preserve Oakville's Coveted Community! Welcome to a peaceful, well-established neighbourhood no construction, no trucks, no mess. Just quiet, upscale living in a walkable, family-friendly setting. Enjoy a European-style village lifestyle with on-site coffee shops, hair and nail salons, and everyday conveniences just steps away. Walk to Fortinos, Food Basics, McDonald's, and a variety of restaurants. Located in one of the top-rated school zones in Ontario, featuring Oodenawi Public School and White Oaks Secondary School. Commuting is a breeze with easy access to Hwy 403, 407, and the QEW. (id:53661)
Property Details
|
MLS® Number
|
W12173820 |
|
Property Type
|
Single Family |
|
Community Name
|
1008 - GO Glenorchy |
|
Amenities Near By
|
Park, Public Transit, Schools, Hospital |
|
Parking Space Total
|
2 |
Building
|
Bathroom Total
|
4 |
|
Bedrooms Above Ground
|
4 |
|
Bedrooms Total
|
4 |
|
Age
|
6 To 15 Years |
|
Appliances
|
Garage Door Opener Remote(s) |
|
Construction Style Attachment
|
Attached |
|
Cooling Type
|
Central Air Conditioning |
|
Exterior Finish
|
Brick |
|
Flooring Type
|
Laminate, Ceramic, Carpeted |
|
Foundation Type
|
Concrete |
|
Half Bath Total
|
1 |
|
Heating Fuel
|
Natural Gas |
|
Heating Type
|
Forced Air |
|
Stories Total
|
3 |
|
Size Interior
|
2,000 - 2,500 Ft2 |
|
Type
|
Row / Townhouse |
|
Utility Water
|
Municipal Water |
Parking
Land
|
Acreage
|
No |
|
Land Amenities
|
Park, Public Transit, Schools, Hospital |
|
Sewer
|
Sanitary Sewer |
|
Size Depth
|
61 Ft |
|
Size Frontage
|
19 Ft ,10 In |
|
Size Irregular
|
19.9 X 61 Ft |
|
Size Total Text
|
19.9 X 61 Ft|under 1/2 Acre |
Rooms
| Level |
Type |
Length |
Width |
Dimensions |
|
Second Level |
Primary Bedroom |
3.8 m |
3.7 m |
3.8 m x 3.7 m |
|
Second Level |
Bedroom 2 |
4 m |
3.3 m |
4 m x 3.3 m |
|
Second Level |
Bedroom 3 |
2.8 m |
2.4 m |
2.8 m x 2.4 m |
|
Main Level |
Living Room |
5.8 m |
4 m |
5.8 m x 4 m |
|
Main Level |
Dining Room |
5.8 m |
4 m |
5.8 m x 4 m |
|
Main Level |
Kitchen |
3.5 m |
3 m |
3.5 m x 3 m |
|
Main Level |
Eating Area |
3 m |
2.4 m |
3 m x 2.4 m |
|
Main Level |
Family Room |
4 m |
3.4 m |
4 m x 3.4 m |
|
Main Level |
Bedroom 4 |
3.7 m |
3.2 m |
3.7 m x 3.2 m |
Utilities
https://www.realtor.ca/real-estate/28367799/423-switchgrass-street-oakville-go-glenorchy-1008-go-glenorchy
























