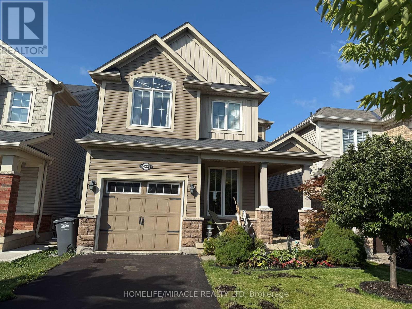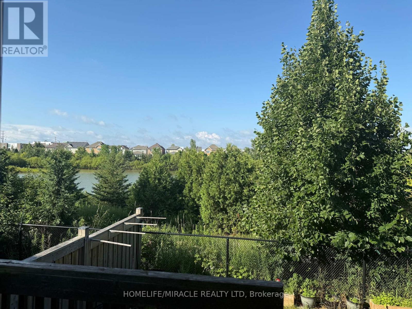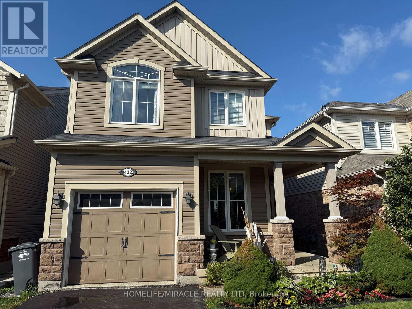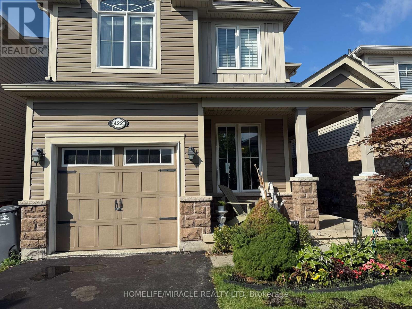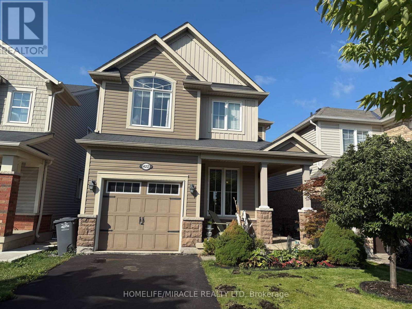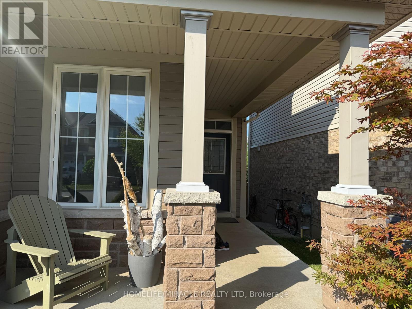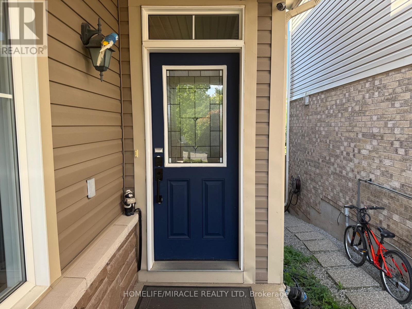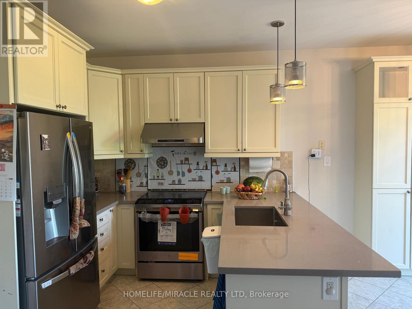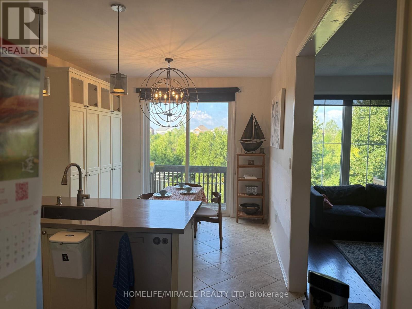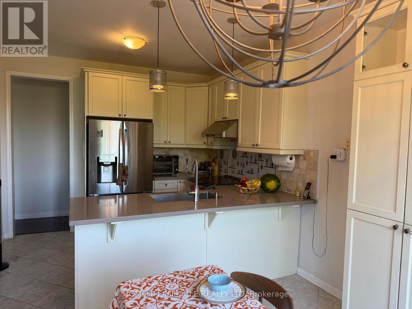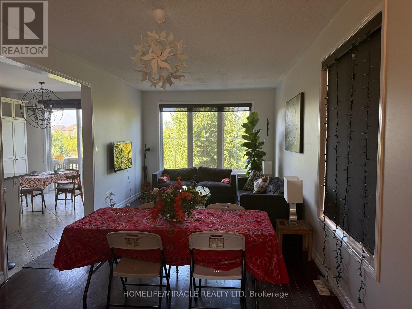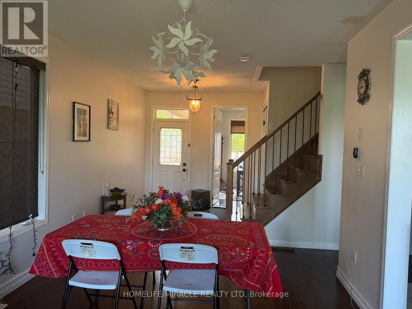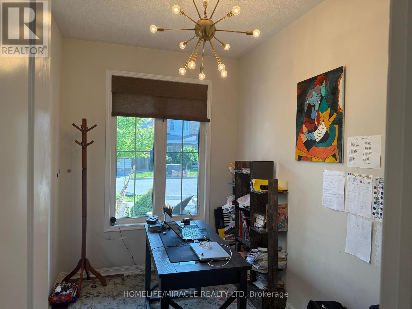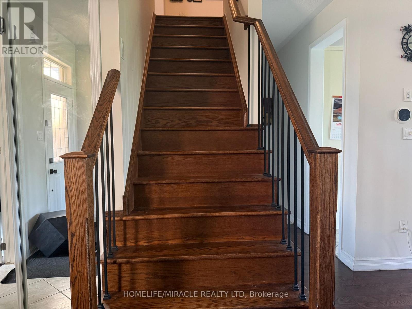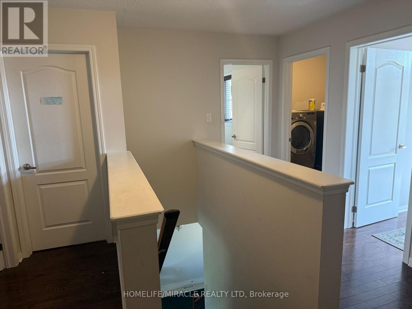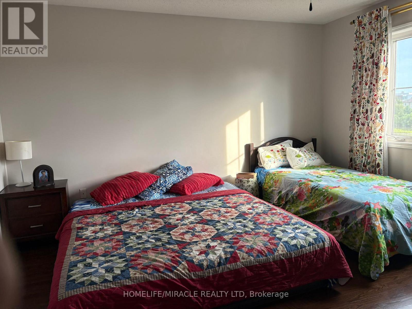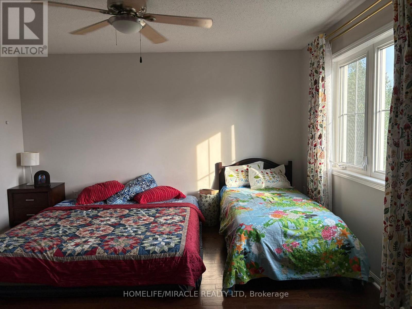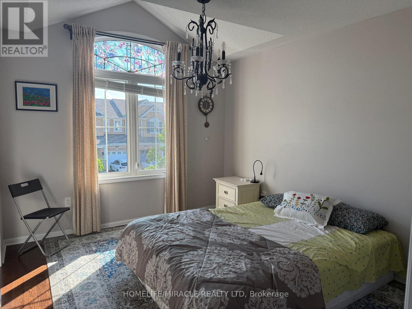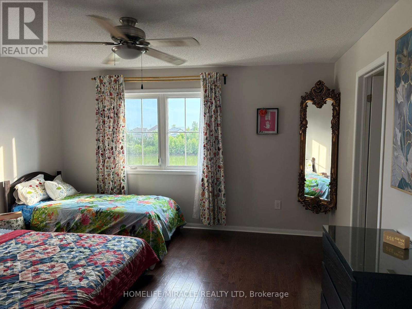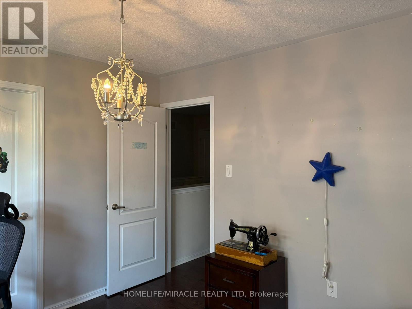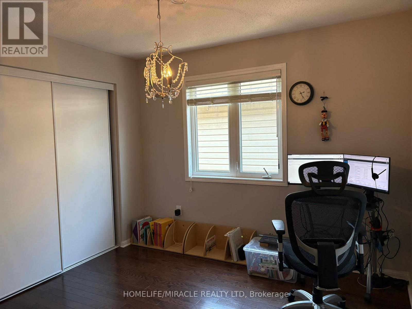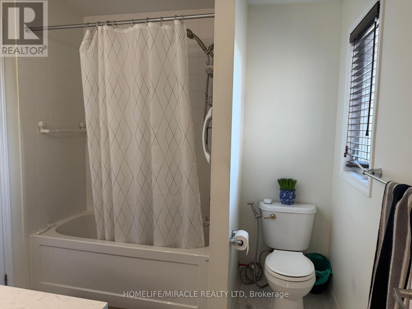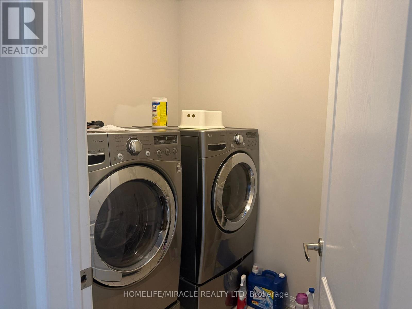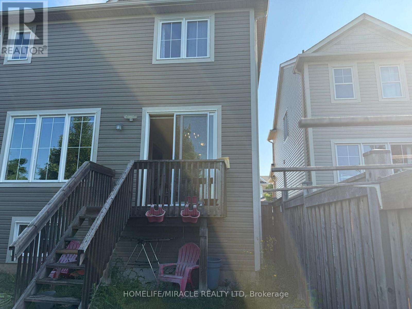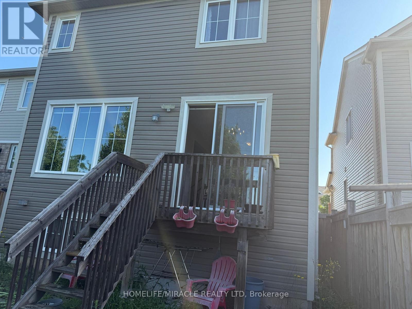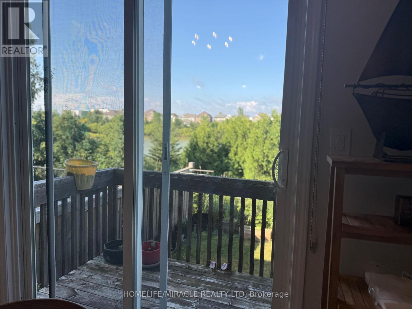3 Bedroom
3 Bathroom
1,500 - 2,000 ft2
Central Air Conditioning
Forced Air
$3,200 Monthly
Stunning 3 Bedroom Detached Home On A Premium Lot. Beautiful Views Of Pond From The Living Room, Kitchen And Master Bedroom, Enjoy Cottage-Style Living In The City, Modern Open Concept Layout With 9 Ft Ceiling On Main Floor, Large Windows And Lots Of Natural Light, Spacious Bedrooms. All Amenities: Steps to Schools and Parks, Grocery, Coffee, Restaurants, Bank, Public Transit and Easy Highway Access to All Major Arteries. Simply Move In and Enjoy this Impeccably Maintained Home! Enjoy Your Living! (id:53661)
Property Details
|
MLS® Number
|
W12312698 |
|
Property Type
|
Single Family |
|
Community Name
|
1038 - WI Willmott |
|
Amenities Near By
|
Park, Place Of Worship, Schools |
|
Equipment Type
|
Water Heater |
|
Parking Space Total
|
2 |
|
Rental Equipment Type
|
Water Heater |
Building
|
Bathroom Total
|
3 |
|
Bedrooms Above Ground
|
3 |
|
Bedrooms Total
|
3 |
|
Age
|
6 To 15 Years |
|
Appliances
|
Dishwasher, Dryer, Stove, Washer, Refrigerator |
|
Construction Style Attachment
|
Detached |
|
Cooling Type
|
Central Air Conditioning |
|
Exterior Finish
|
Brick |
|
Flooring Type
|
Hardwood, Ceramic |
|
Foundation Type
|
Concrete |
|
Half Bath Total
|
1 |
|
Heating Fuel
|
Natural Gas |
|
Heating Type
|
Forced Air |
|
Stories Total
|
2 |
|
Size Interior
|
1,500 - 2,000 Ft2 |
|
Type
|
House |
|
Utility Water
|
Municipal Water |
Parking
Land
|
Acreage
|
No |
|
Land Amenities
|
Park, Place Of Worship, Schools |
|
Sewer
|
Sanitary Sewer |
|
Size Depth
|
88 Ft ,7 In |
|
Size Frontage
|
30 Ft |
|
Size Irregular
|
30 X 88.6 Ft |
|
Size Total Text
|
30 X 88.6 Ft |
|
Surface Water
|
Lake/pond |
Rooms
| Level |
Type |
Length |
Width |
Dimensions |
|
Second Level |
Primary Bedroom |
4.16 m |
4.03 m |
4.16 m x 4.03 m |
|
Second Level |
Bedroom 2 |
3.7 m |
3.09 m |
3.7 m x 3.09 m |
|
Second Level |
Bedroom 3 |
3.09 m |
3.35 m |
3.09 m x 3.35 m |
|
Second Level |
Laundry Room |
1.99 m |
1.62 m |
1.99 m x 1.62 m |
|
Main Level |
Living Room |
3.32 m |
3.27 m |
3.32 m x 3.27 m |
|
Main Level |
Dining Room |
3.32 m |
3.17 m |
3.32 m x 3.17 m |
|
Main Level |
Kitchen |
3.322 m |
2.89 m |
3.322 m x 2.89 m |
|
Main Level |
Eating Area |
3.22 m |
2.56 m |
3.22 m x 2.56 m |
|
Main Level |
Den |
3.17 m |
2.11 m |
3.17 m x 2.11 m |
https://www.realtor.ca/real-estate/28665141/422-cavanagh-lane-milton-wi-willmott-1038-wi-willmott

