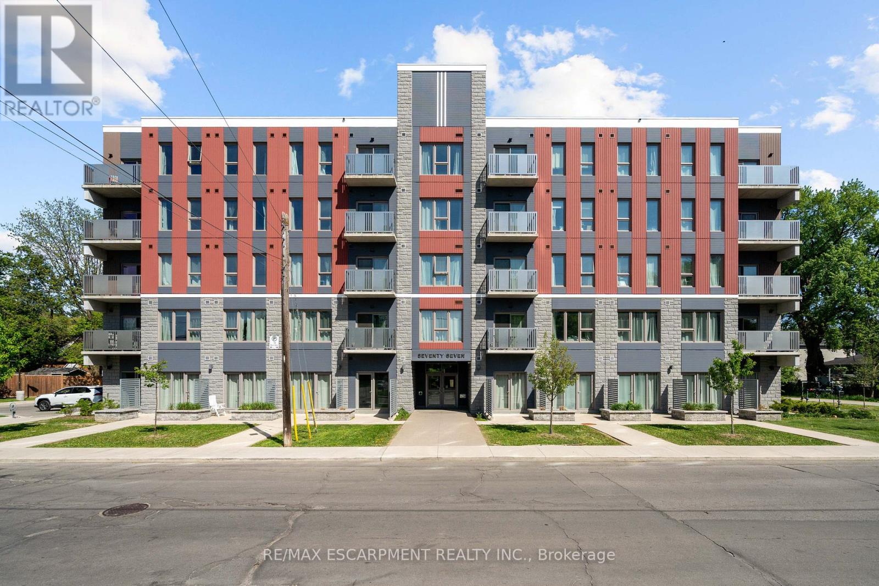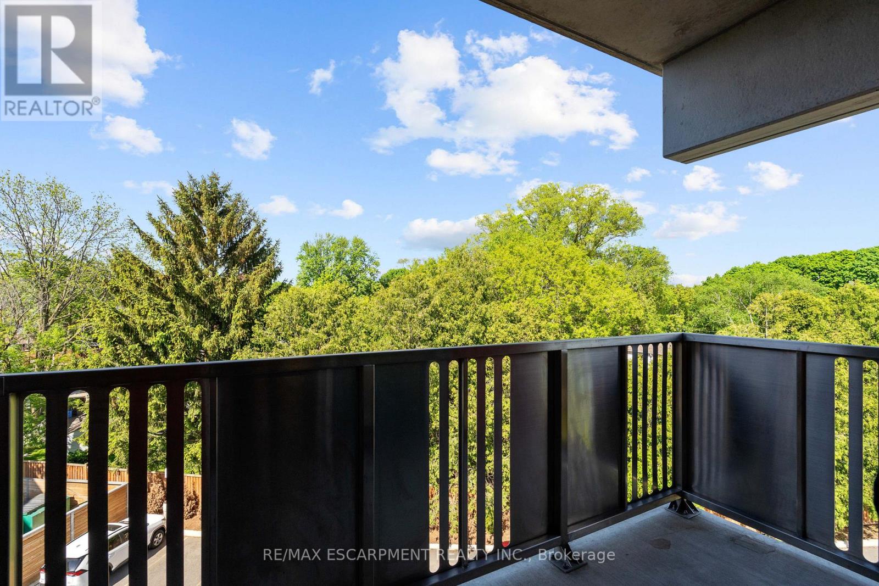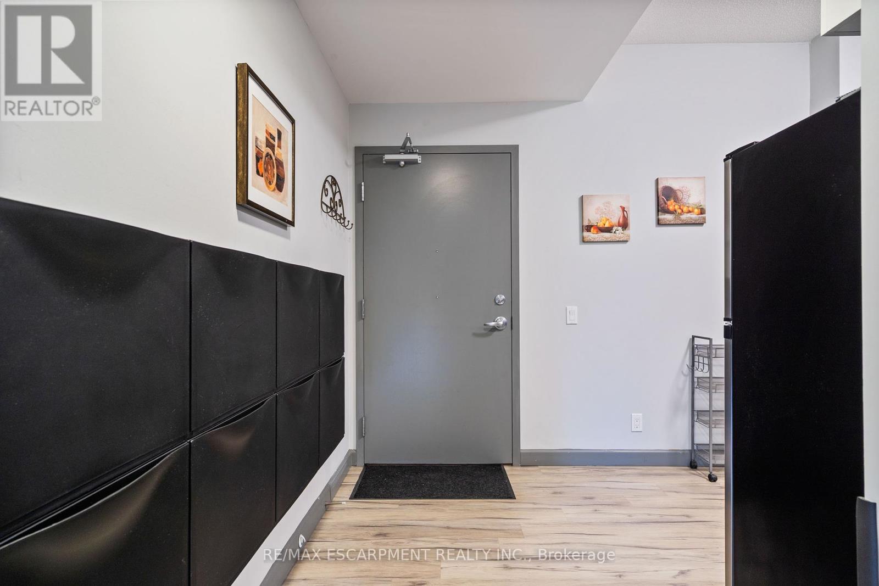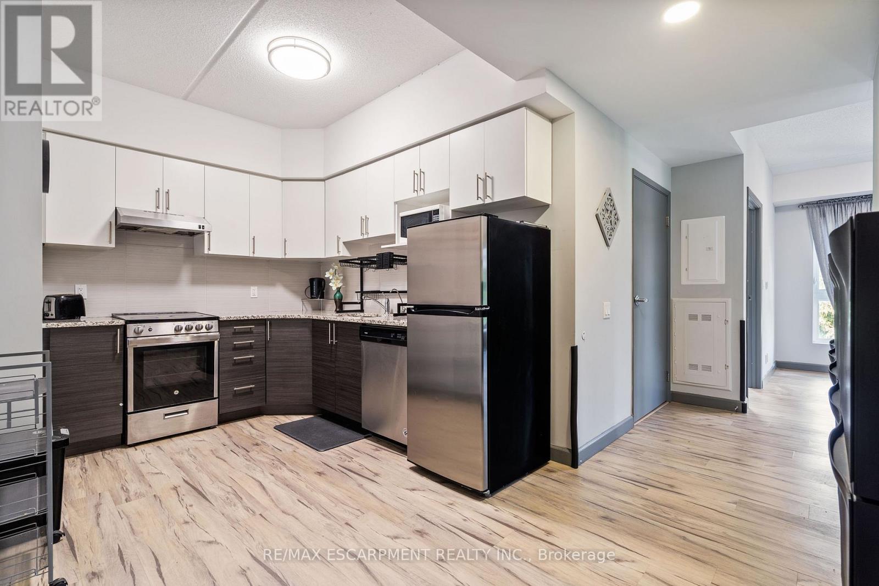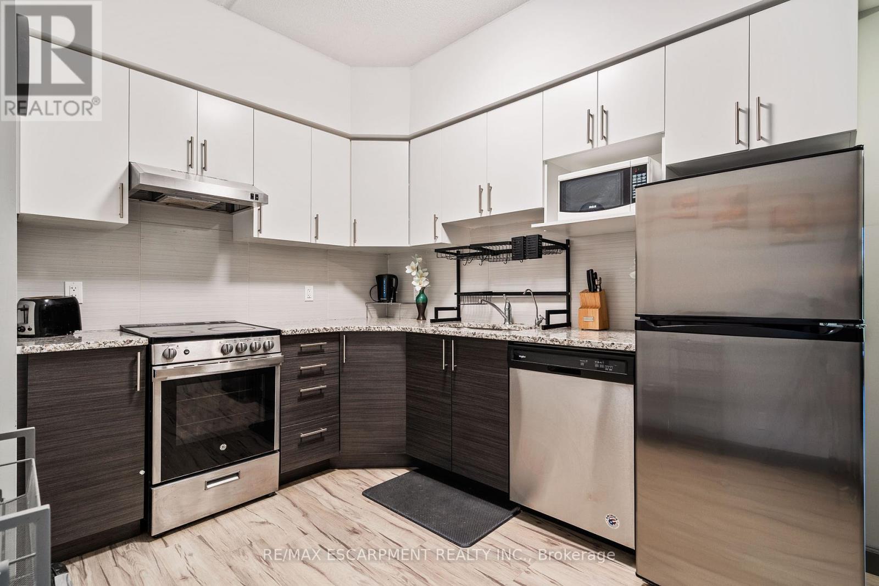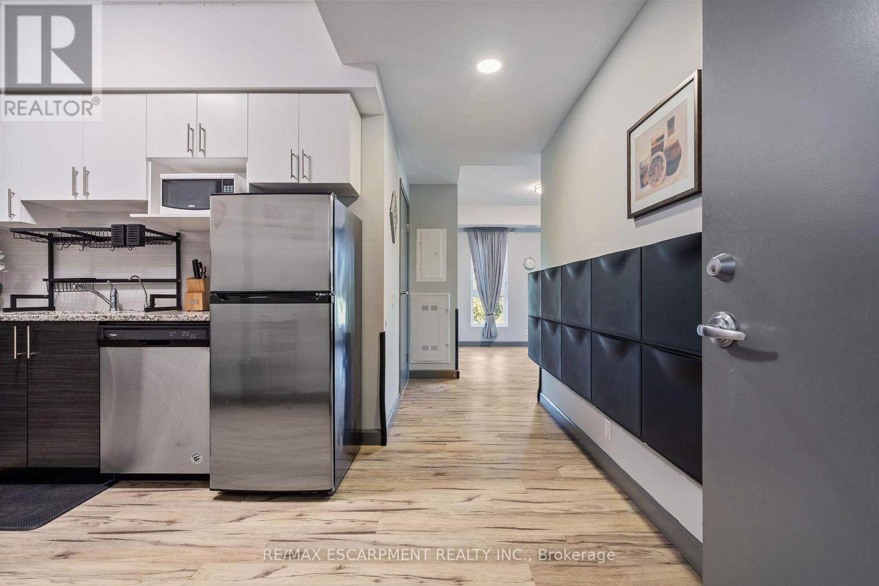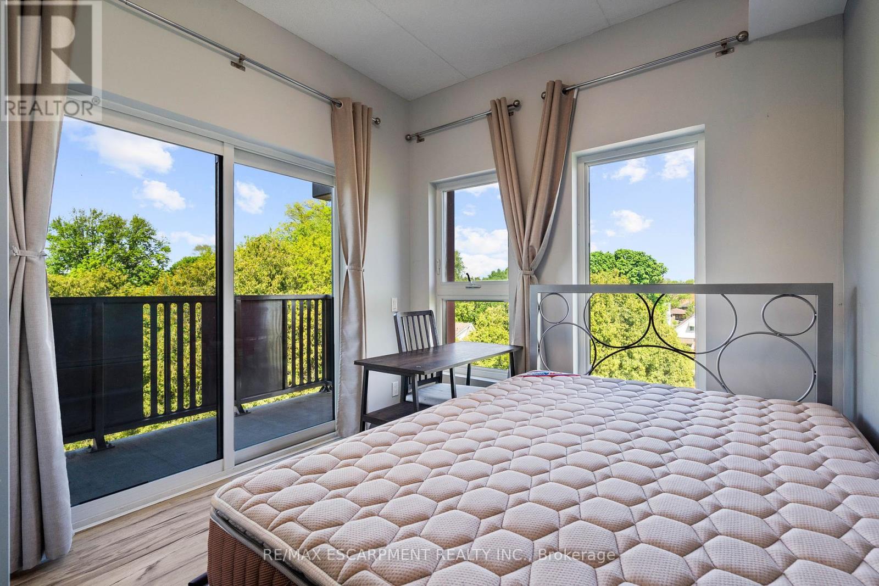422 - 77 Leland Street Hamilton, Ontario L8S 3A1
$649,900Maintenance, Heat, Common Area Maintenance, Insurance, Water, Parking
$490.48 Monthly
Maintenance, Heat, Common Area Maintenance, Insurance, Water, Parking
$490.48 MonthlyNow featuring 77 Leland Street - an unbeatable location just steps from McMaster University! This bright and beautifully finished corner unit offers the perfect blend of comfort, convenience, and modern style in a quiet, well-maintained low-rise building. Enjoy a spacious, light-filled primary bedroom and a versatile den/2nd bedroom with its own walk-out balcony, this unit is ideal for students, professionals, or anyone needing a dedicated home office or guest space. The open-concept layout is carpet-free and includes a sleek kitchen with stainless steel appliances. Enjoy peace of mind in this secure building with a dedicated parking spot, plenty of visitor parking, indoor bike storage, on-site laundry, and lush green space. Whether you're investing, downsizing, or buying your first home, this prime location - literally minutes from McMasters campus and hospital - makes this a rare opportunity you wont want to miss! (id:53661)
Property Details
| MLS® Number | X12163892 |
| Property Type | Single Family |
| Neigbourhood | West Hamilton |
| Community Name | Ainslie Wood |
| Amenities Near By | Hospital, Park |
| Community Features | Pet Restrictions |
| Features | Level Lot, Irregular Lot Size, Conservation/green Belt, Elevator, Balcony, Level, Carpet Free |
| Parking Space Total | 1 |
| View Type | View, City View |
Building
| Bathroom Total | 1 |
| Bedrooms Above Ground | 1 |
| Bedrooms Below Ground | 1 |
| Bedrooms Total | 2 |
| Age | 0 To 5 Years |
| Amenities | Visitor Parking |
| Appliances | Dishwasher, Microwave, Hood Fan, Stove, Refrigerator |
| Cooling Type | Central Air Conditioning |
| Exterior Finish | Brick |
| Fire Protection | Controlled Entry, Smoke Detectors |
| Foundation Type | Poured Concrete |
| Heating Fuel | Natural Gas |
| Heating Type | Forced Air |
| Size Interior | 600 - 699 Ft2 |
| Type | Apartment |
Parking
| No Garage |
Land
| Acreage | No |
| Land Amenities | Hospital, Park |
| Zoning Description | De-3/s-1522a |
Rooms
| Level | Type | Length | Width | Dimensions |
|---|---|---|---|---|
| Main Level | Kitchen | 2.57 m | 4.37 m | 2.57 m x 4.37 m |
| Main Level | Living Room | 3.96 m | 3.66 m | 3.96 m x 3.66 m |
| Main Level | Primary Bedroom | 3.56 m | 2.95 m | 3.56 m x 2.95 m |
| Main Level | Den | 2.64 m | 3.05 m | 2.64 m x 3.05 m |
| Main Level | Bathroom | Measurements not available |
https://www.realtor.ca/real-estate/28346556/422-77-leland-street-hamilton-ainslie-wood-ainslie-wood

