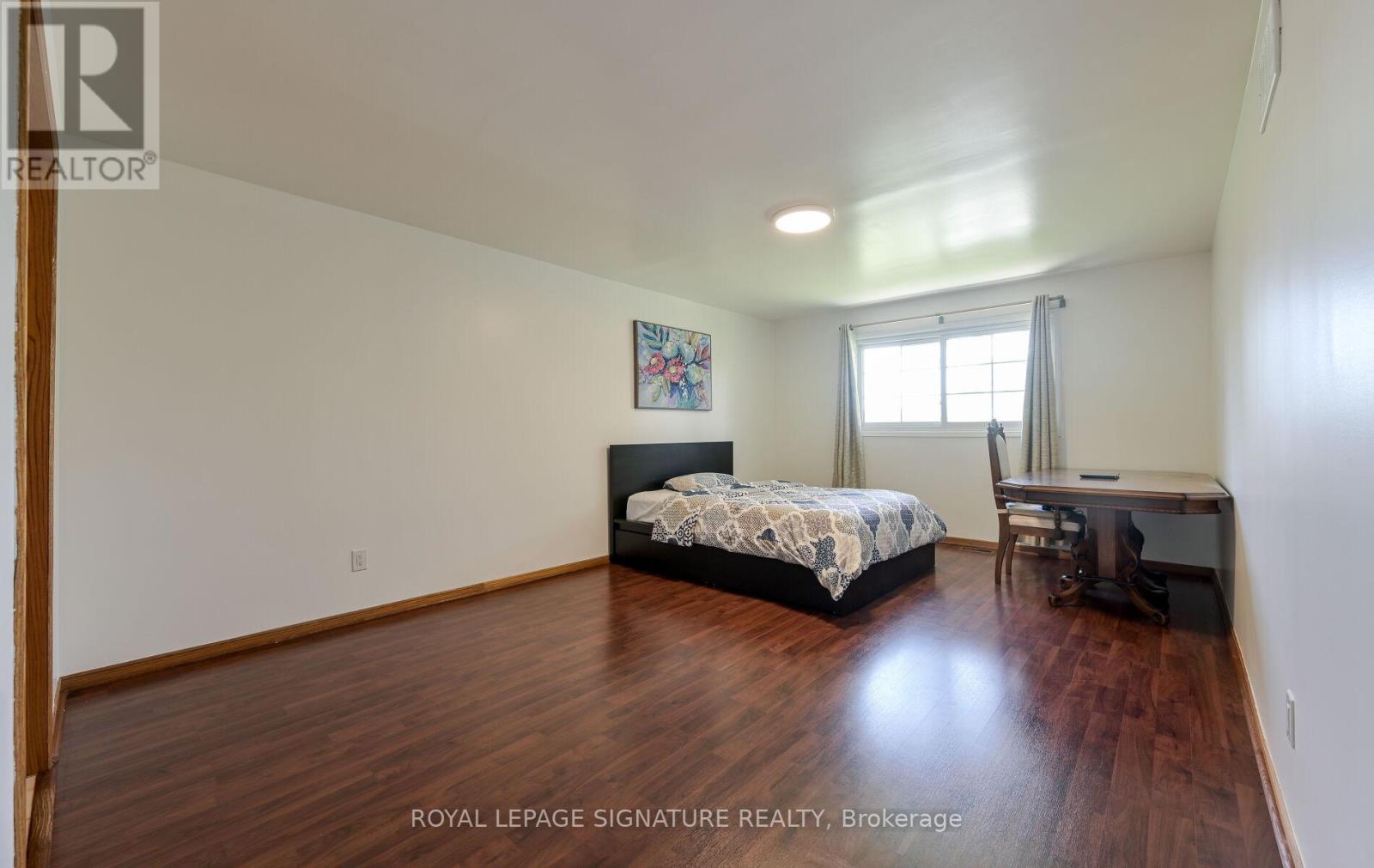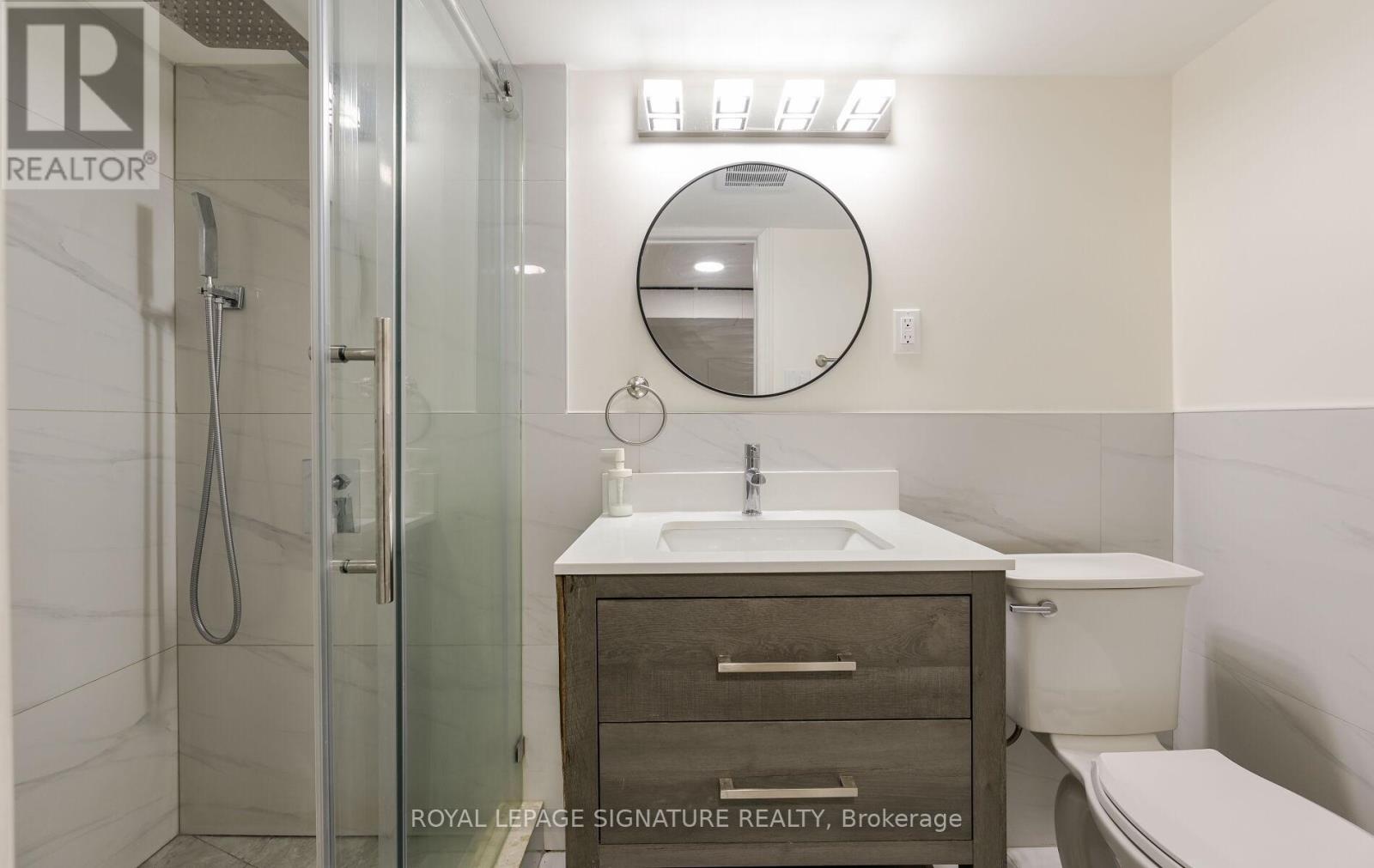6 Bedroom
4 Bathroom
2,000 - 2,500 ft2
Fireplace
Central Air Conditioning
Forced Air
$1,450,000
Welcome to this stunning 4+2 bedroom detached home in a high-demand neighborhood! Spanning2222sf (per MPAC), this residence boasts a spacious living room and a massive backyard perfect for relaxation and entertaining. The renovated kitchen dazzles with granite countertops, stainless steel appliances (including a 2022 gas stove), and a cozy breakfast area. Elegant California shutters add modern sophistication. The fully finished basement, newly renovated in2023, features 2 bedrooms, a kitchen, a full washroom, and a separate entrance through the garage ideal for guests or rental potential. Enjoy recent upgrades: furnace and A/C (2021) ,roof (2020), 100amp electrical, two sets of washer/dryer (2024), and a refreshed backyard with concrete and sidewalk (2023). The backyard is a serene oasis with apple and cherry fruit trees, cherry blossoms, a magnolia, perennial flowers, and a natural gas BBQ for summer gatherings. Just minutes from Square One, top schools, groceries, and highways 403/401, this home blends luxury, functionality, and prime location. Fireplace in As-Is condition. Don't Miss Out! (id:53661)
Open House
This property has open houses!
Starts at:
2:00 pm
Ends at:
4:00 pm
Property Details
|
MLS® Number
|
W12178297 |
|
Property Type
|
Single Family |
|
Neigbourhood
|
Creditview |
|
Community Name
|
Creditview |
|
Amenities Near By
|
Park, Place Of Worship, Schools |
|
Features
|
Carpet Free, In-law Suite |
|
Parking Space Total
|
4 |
Building
|
Bathroom Total
|
4 |
|
Bedrooms Above Ground
|
4 |
|
Bedrooms Below Ground
|
2 |
|
Bedrooms Total
|
6 |
|
Appliances
|
Dryer, Garage Door Opener, Stove, Washer |
|
Basement Features
|
Apartment In Basement, Separate Entrance |
|
Basement Type
|
N/a |
|
Construction Style Attachment
|
Detached |
|
Cooling Type
|
Central Air Conditioning |
|
Exterior Finish
|
Brick |
|
Fireplace Present
|
Yes |
|
Flooring Type
|
Laminate, Vinyl, Tile |
|
Half Bath Total
|
1 |
|
Heating Fuel
|
Natural Gas |
|
Heating Type
|
Forced Air |
|
Stories Total
|
2 |
|
Size Interior
|
2,000 - 2,500 Ft2 |
|
Type
|
House |
|
Utility Water
|
Municipal Water |
Parking
Land
|
Acreage
|
No |
|
Land Amenities
|
Park, Place Of Worship, Schools |
|
Sewer
|
Sanitary Sewer |
|
Size Depth
|
170 Ft |
|
Size Frontage
|
40 Ft |
|
Size Irregular
|
40 X 170 Ft |
|
Size Total Text
|
40 X 170 Ft |
Rooms
| Level |
Type |
Length |
Width |
Dimensions |
|
Second Level |
Primary Bedroom |
5.53 m |
3.85 m |
5.53 m x 3.85 m |
|
Second Level |
Bedroom 2 |
5.53 m |
3.85 m |
5.53 m x 3.85 m |
|
Second Level |
Bedroom 3 |
3.63 m |
3 m |
3.63 m x 3 m |
|
Second Level |
Bedroom 4 |
3.65 m |
3.56 m |
3.65 m x 3.56 m |
|
Basement |
Kitchen |
|
|
Measurements not available |
|
Basement |
Living Room |
|
|
Measurements not available |
|
Basement |
Bedroom |
|
|
Measurements not available |
|
Basement |
Bedroom |
|
|
Measurements not available |
|
Main Level |
Living Room |
6 m |
4 m |
6 m x 4 m |
|
Main Level |
Kitchen |
3.72 m |
2.78 m |
3.72 m x 2.78 m |
|
Main Level |
Dining Room |
5 m |
2.78 m |
5 m x 2.78 m |
|
Main Level |
Family Room |
4 m |
3.8 m |
4 m x 3.8 m |
https://www.realtor.ca/real-estate/28377946/4213-tea-garden-circle-mississauga-creditview-creditview










































