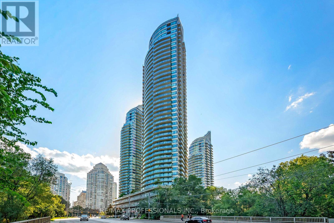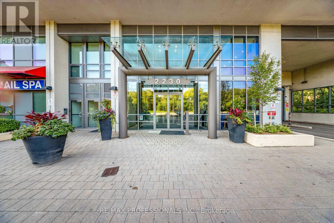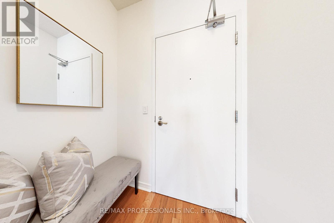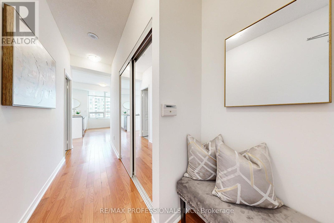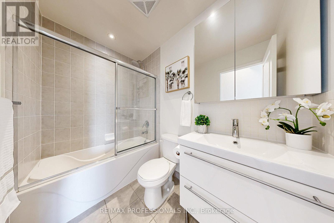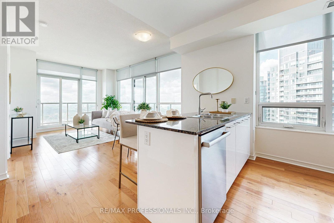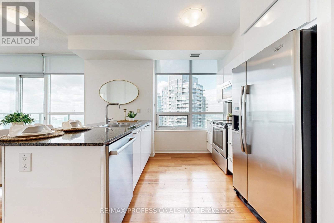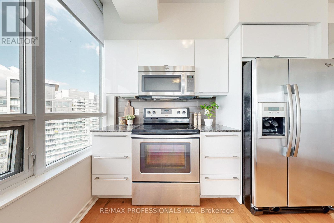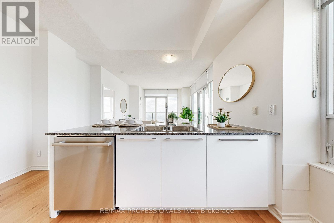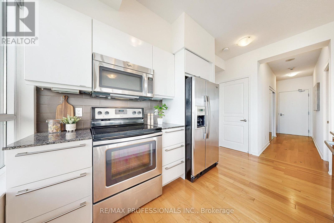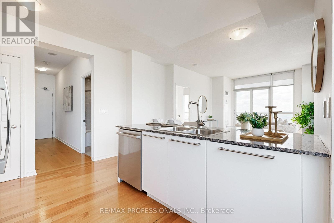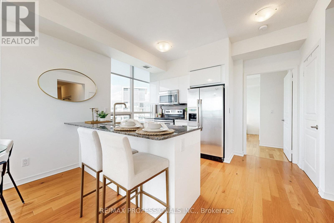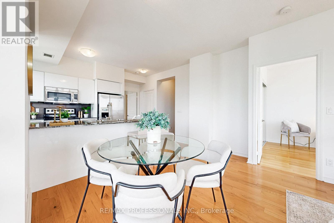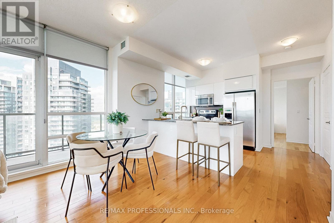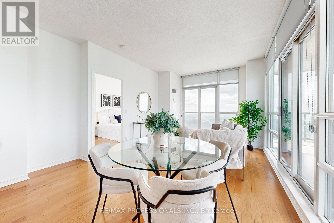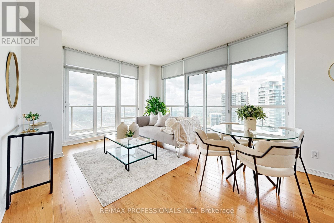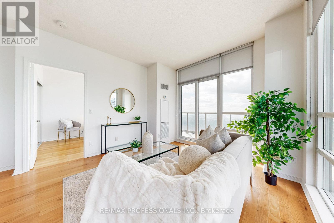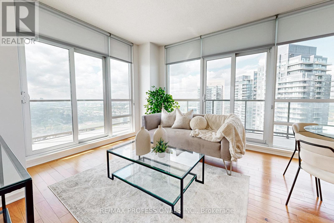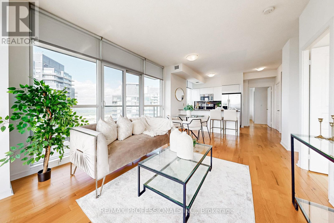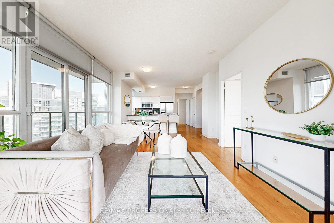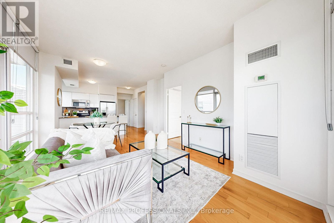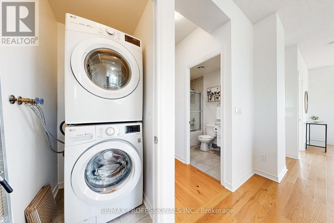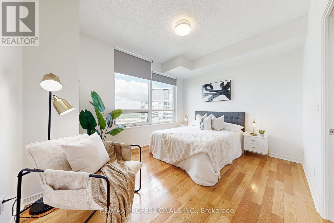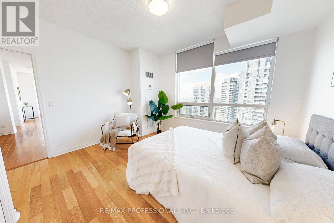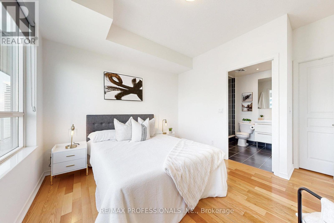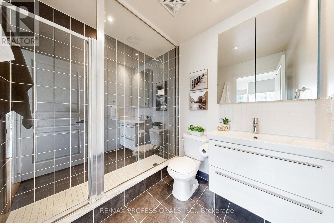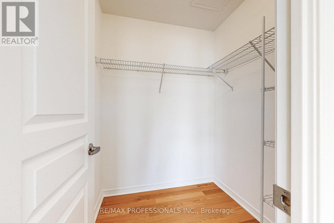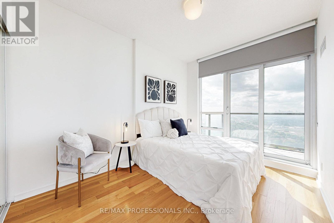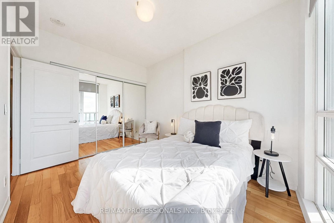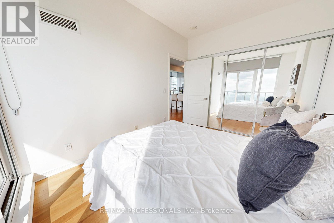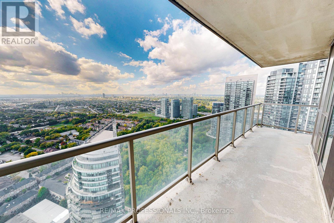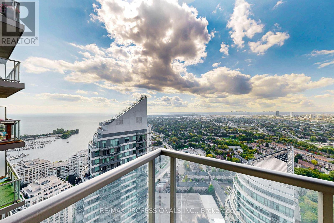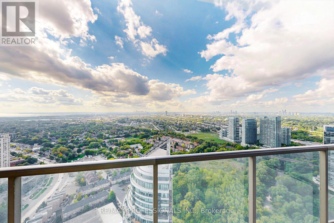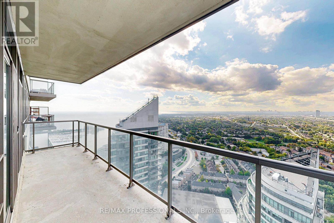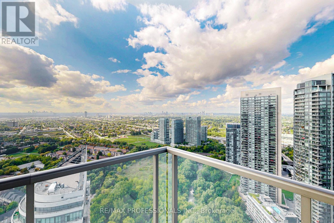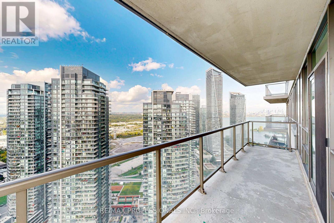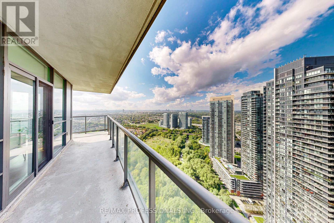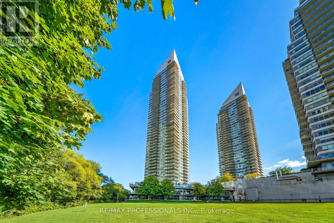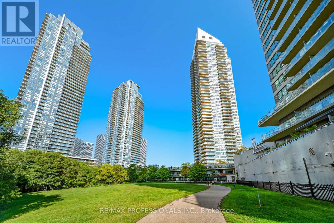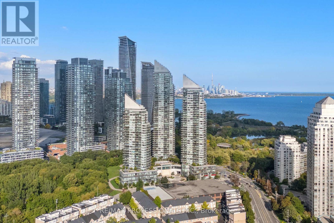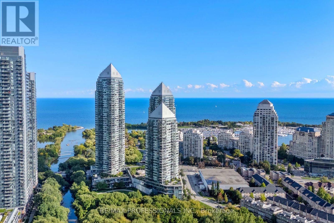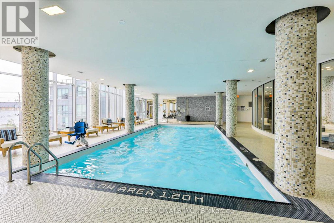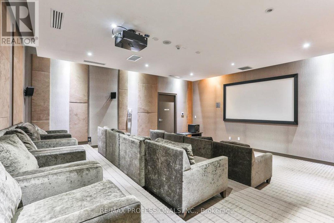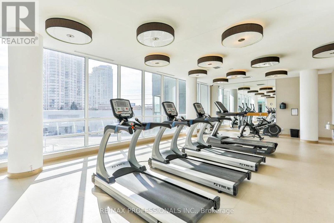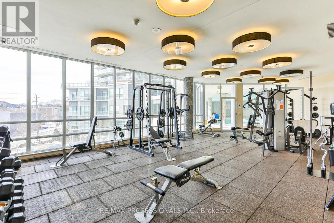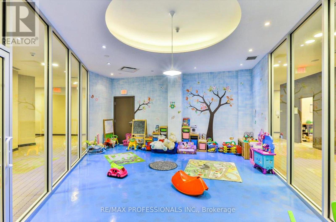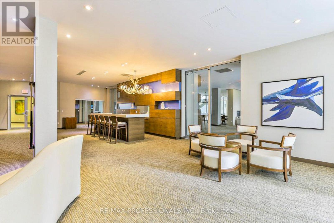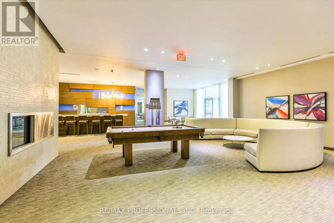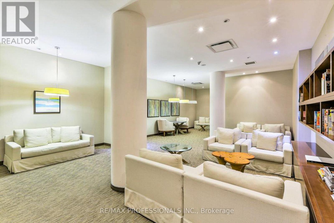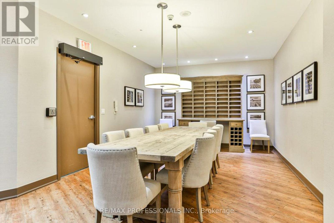2 Bedroom
2 Bathroom
900 - 999 ft2
Indoor Pool
Central Air Conditioning
Forced Air
$799,000Maintenance, Heat, Common Area Maintenance, Insurance, Water, Parking
$855.77 Monthly
Welcome to Beyond the Sea - Star Tower! Experience breathtaking panoramic views from this stunning corner unit with a large wrap-around balcony with three walkouts, offering north and west exposures, perfect for enjoying spectacular sunsets! This spacious and thoughtfully designed 2-bedroom, 2-bathroom condo features floor-to-ceiling windows, an open concept layout, and beautiful hardwood floors throughout. The renovated kitchen boasts stainless steel appliances, granite countertops, and ample storage. The large primary bedroom includes a walk-in closet and a private 3-piece ensuite. Custom roller shades throughout add both style and function. Enjoy resort-style living with access to the exclusive Blue Water Club, offering 20,000 sq ft of exceptional amenities including an indoor pool, state-of-the-art gym, party room, wine tasting room, kids' playroom, BBQ area, guest suites, and more. Includes 1 parking spot and 1 locker. Steps to the scenic waterfront, parks, trails, transit, shopping, and dining, with easy access to highways and airports - this condo truly offers it all! (id:53661)
Property Details
|
MLS® Number
|
W12433433 |
|
Property Type
|
Single Family |
|
Neigbourhood
|
Mimico-Queensway |
|
Community Name
|
Mimico |
|
Amenities Near By
|
Park, Public Transit |
|
Community Features
|
Pet Restrictions |
|
Features
|
Balcony, Carpet Free |
|
Parking Space Total
|
1 |
|
Pool Type
|
Indoor Pool |
|
View Type
|
View |
Building
|
Bathroom Total
|
2 |
|
Bedrooms Above Ground
|
2 |
|
Bedrooms Total
|
2 |
|
Amenities
|
Security/concierge, Exercise Centre, Party Room, Visitor Parking, Storage - Locker |
|
Appliances
|
Blinds, Dishwasher, Dryer, Microwave, Stove, Washer, Refrigerator |
|
Cooling Type
|
Central Air Conditioning |
|
Exterior Finish
|
Concrete |
|
Flooring Type
|
Hardwood |
|
Heating Fuel
|
Natural Gas |
|
Heating Type
|
Forced Air |
|
Size Interior
|
900 - 999 Ft2 |
|
Type
|
Apartment |
Parking
Land
|
Acreage
|
No |
|
Land Amenities
|
Park, Public Transit |
|
Surface Water
|
Lake/pond |
Rooms
| Level |
Type |
Length |
Width |
Dimensions |
|
Flat |
Foyer |
2.07 m |
4.37 m |
2.07 m x 4.37 m |
|
Flat |
Living Room |
5.54 m |
3.93 m |
5.54 m x 3.93 m |
|
Flat |
Dining Room |
5.54 m |
3.93 m |
5.54 m x 3.93 m |
|
Flat |
Kitchen |
2.67 m |
3.93 m |
2.67 m x 3.93 m |
|
Flat |
Primary Bedroom |
4.03 m |
3.93 m |
4.03 m x 3.93 m |
|
Flat |
Bedroom 2 |
3.59 m |
2.84 m |
3.59 m x 2.84 m |
https://www.realtor.ca/real-estate/28927821/4203-2230-lake-shore-boulevard-w-toronto-mimico-mimico

