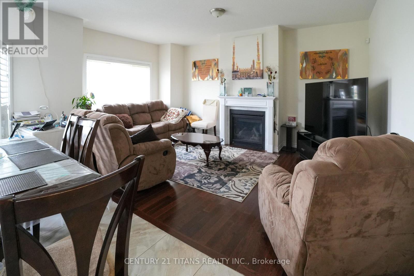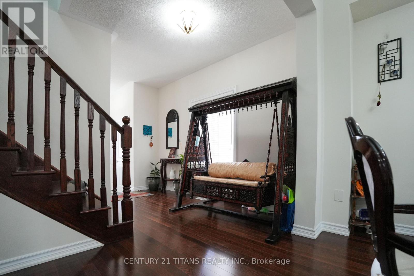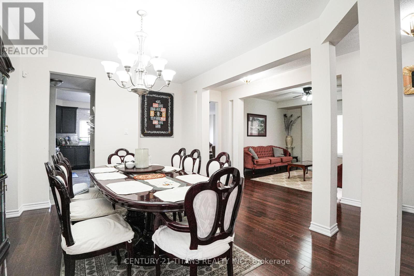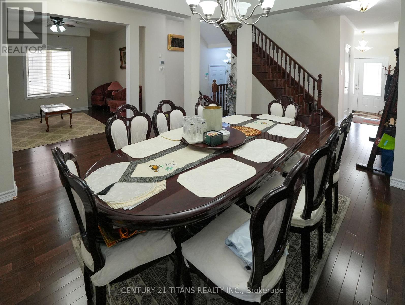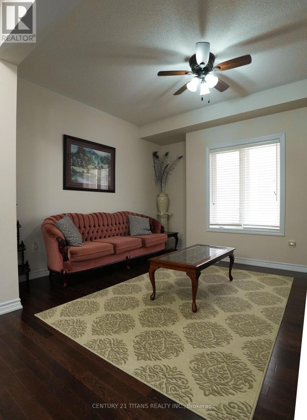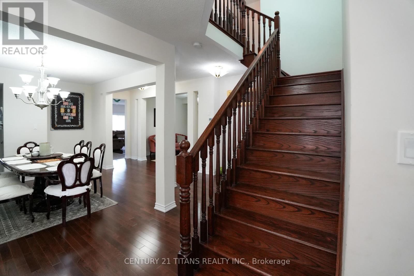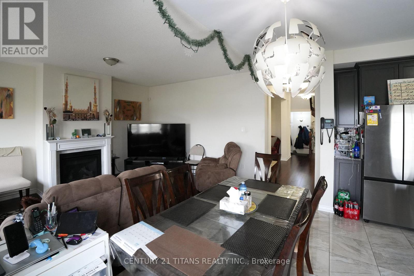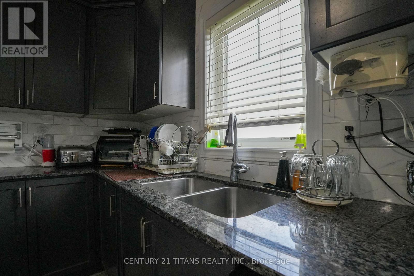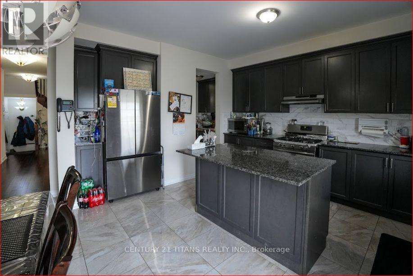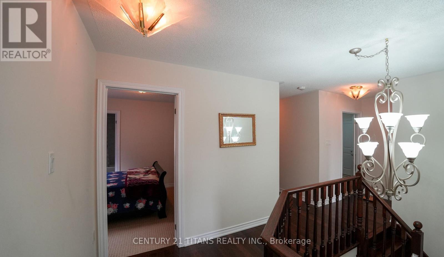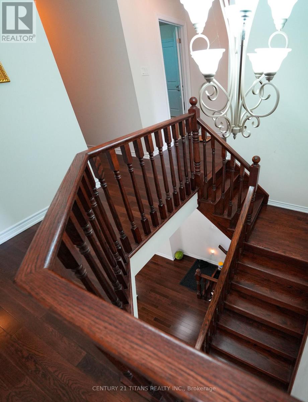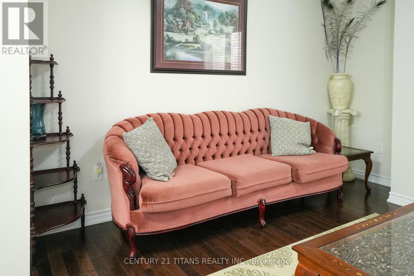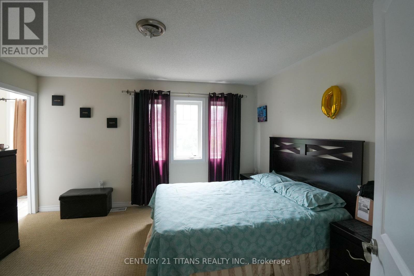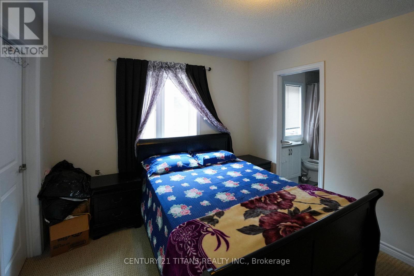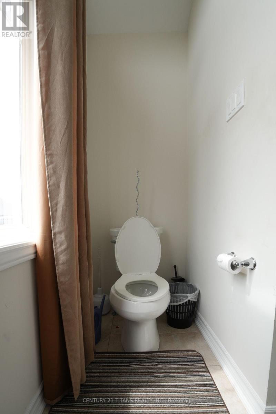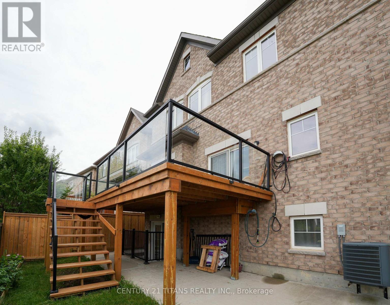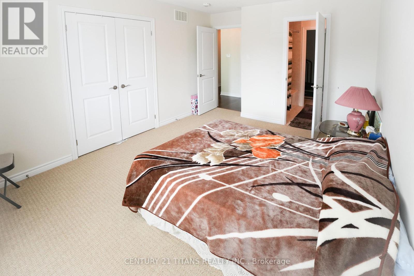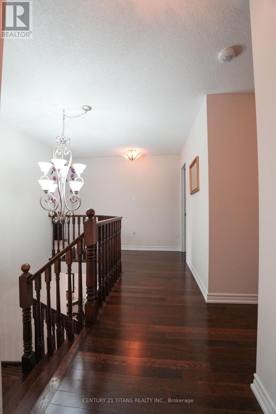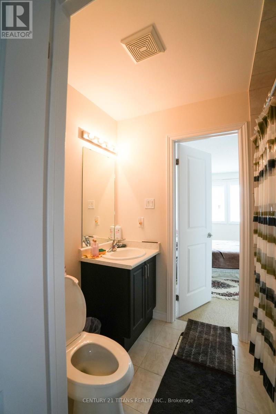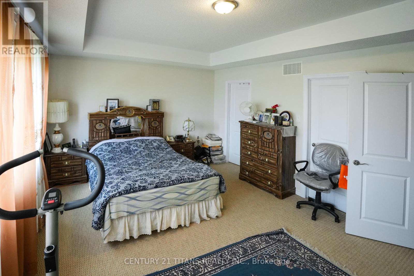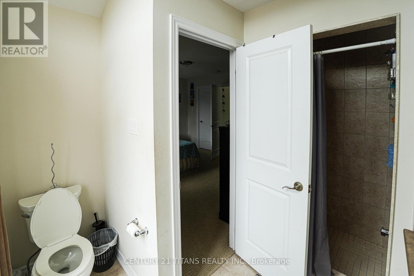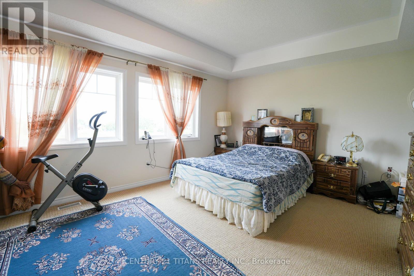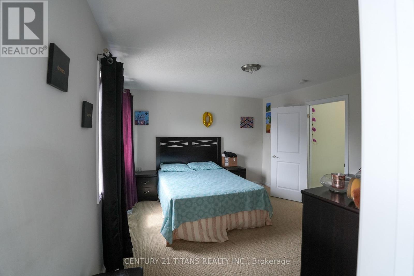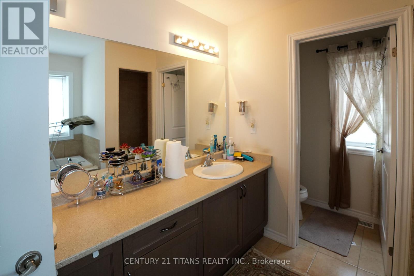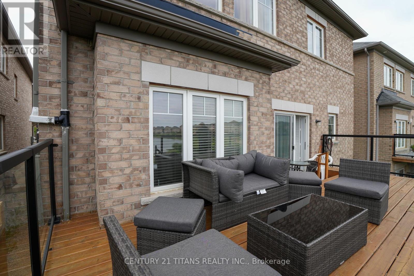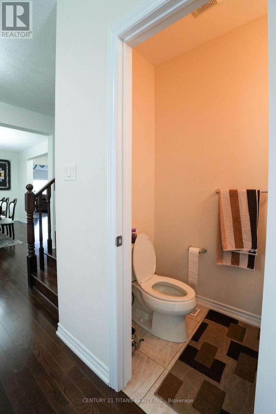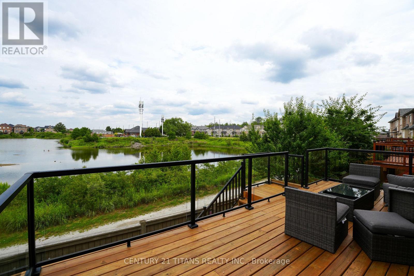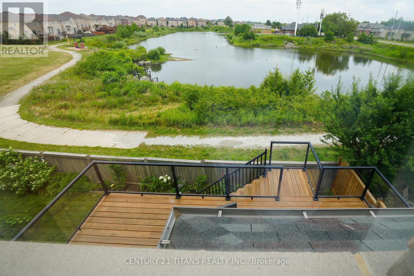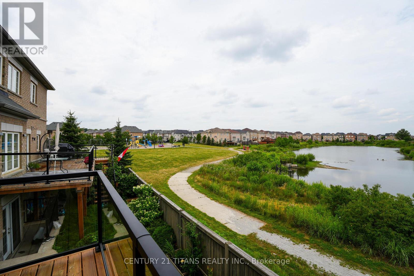8 Bedroom
7 Bathroom
3,000 - 3,500 ft2
Fireplace
Central Air Conditioning
Forced Air
$1,669,000
Absolutely Stunning 3012 Sq/Ft Luxury Executive Home! Backing onto a serene pond, this home offers both beauty and privacy. Features include a separate entrance with walk-out legal basement apt, perfect for an in-law suite or potential rental income. Boasting 2 spacious primary bedrooms, each with ensuite baths, and an upgraded maple kitchen with extended-height cabinets, stainless steel appliances, granite countertops, a walk-in pantry, and servery. Elegant pot lights throughout and custom finishes elevate this home even further. (id:53661)
Property Details
|
MLS® Number
|
W12310781 |
|
Property Type
|
Single Family |
|
Community Name
|
Northwest Brampton |
|
Amenities Near By
|
Hospital, Park, Public Transit, Schools |
|
Features
|
In-law Suite |
|
Parking Space Total
|
4 |
|
Structure
|
Deck |
|
View Type
|
View, View Of Water |
Building
|
Bathroom Total
|
7 |
|
Bedrooms Above Ground
|
5 |
|
Bedrooms Below Ground
|
3 |
|
Bedrooms Total
|
8 |
|
Age
|
6 To 15 Years |
|
Appliances
|
Blinds, Dishwasher, Garage Door Opener, Hood Fan, Stove, Window Coverings, Refrigerator |
|
Basement Features
|
Separate Entrance, Walk Out |
|
Basement Type
|
N/a |
|
Construction Style Attachment
|
Detached |
|
Cooling Type
|
Central Air Conditioning |
|
Exterior Finish
|
Brick |
|
Fireplace Present
|
Yes |
|
Flooring Type
|
Hardwood, Ceramic, Carpeted |
|
Foundation Type
|
Concrete |
|
Half Bath Total
|
1 |
|
Heating Fuel
|
Natural Gas |
|
Heating Type
|
Forced Air |
|
Stories Total
|
2 |
|
Size Interior
|
3,000 - 3,500 Ft2 |
|
Type
|
House |
|
Utility Water
|
Municipal Water |
Parking
Land
|
Acreage
|
No |
|
Land Amenities
|
Hospital, Park, Public Transit, Schools |
|
Sewer
|
Sanitary Sewer |
|
Size Depth
|
88 Ft ,8 In |
|
Size Frontage
|
42 Ft ,9 In |
|
Size Irregular
|
42.8 X 88.7 Ft |
|
Size Total Text
|
42.8 X 88.7 Ft |
|
Surface Water
|
Lake/pond |
Rooms
| Level |
Type |
Length |
Width |
Dimensions |
|
Second Level |
Primary Bedroom |
5.4 m |
3.96 m |
5.4 m x 3.96 m |
|
Second Level |
Primary Bedroom |
4.26 m |
3.65 m |
4.26 m x 3.65 m |
|
Second Level |
Bedroom 3 |
3.96 m |
3.23 m |
3.96 m x 3.23 m |
|
Second Level |
Bedroom 4 |
3.53 m |
4.26 m |
3.53 m x 4.26 m |
|
Second Level |
Bedroom 5 |
5.18 m |
3.23 m |
5.18 m x 3.23 m |
|
Basement |
Family Room |
|
|
Measurements not available |
|
Basement |
Bedroom |
|
|
Measurements not available |
|
Basement |
Bedroom |
|
|
Measurements not available |
|
Basement |
Bedroom |
|
|
Measurements not available |
|
Main Level |
Great Room |
3.654 m |
5.42 m |
3.654 m x 5.42 m |
|
Main Level |
Dining Room |
3.96 m |
3.78 m |
3.96 m x 3.78 m |
|
Main Level |
Kitchen |
2.74 m |
4.87 m |
2.74 m x 4.87 m |
|
Main Level |
Eating Area |
2.74 m |
4.87 m |
2.74 m x 4.87 m |
|
Main Level |
Library |
3.35 m |
2.74 m |
3.35 m x 2.74 m |
https://www.realtor.ca/real-estate/28660802/42-lola-crescent-brampton-northwest-brampton-northwest-brampton






