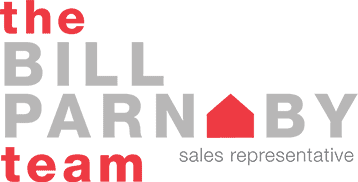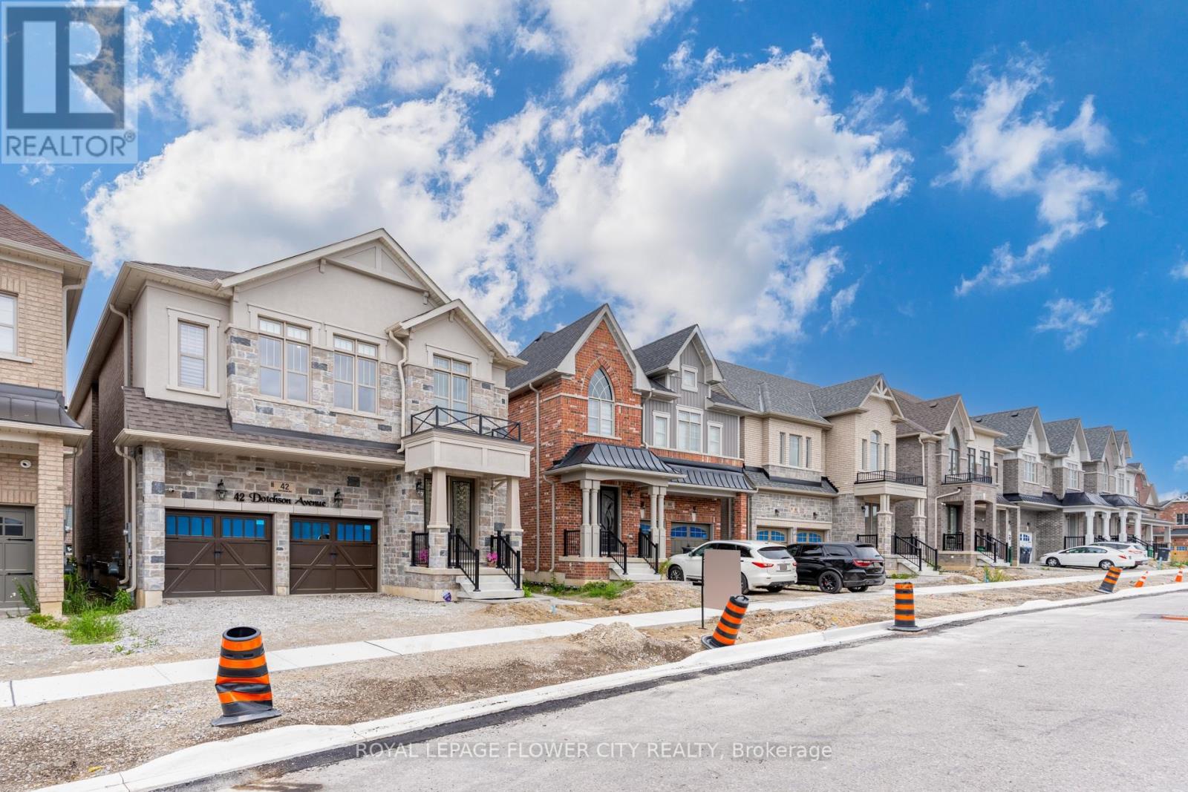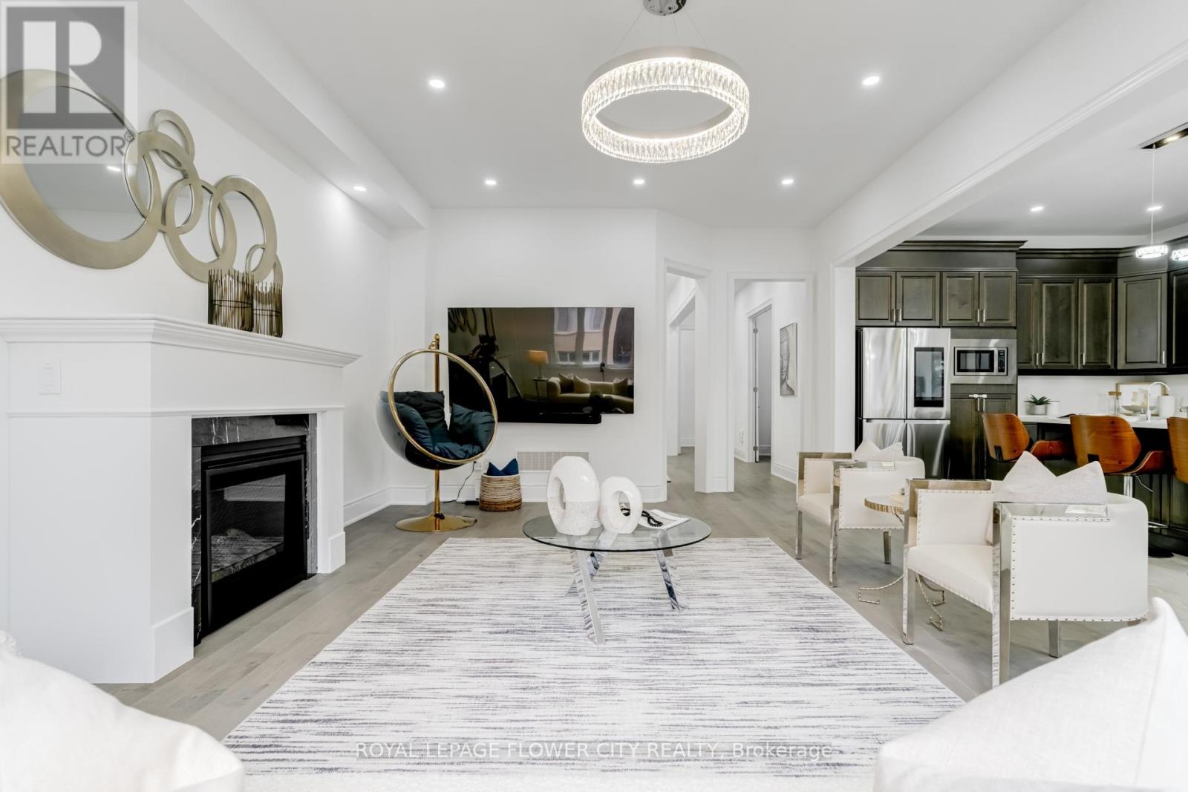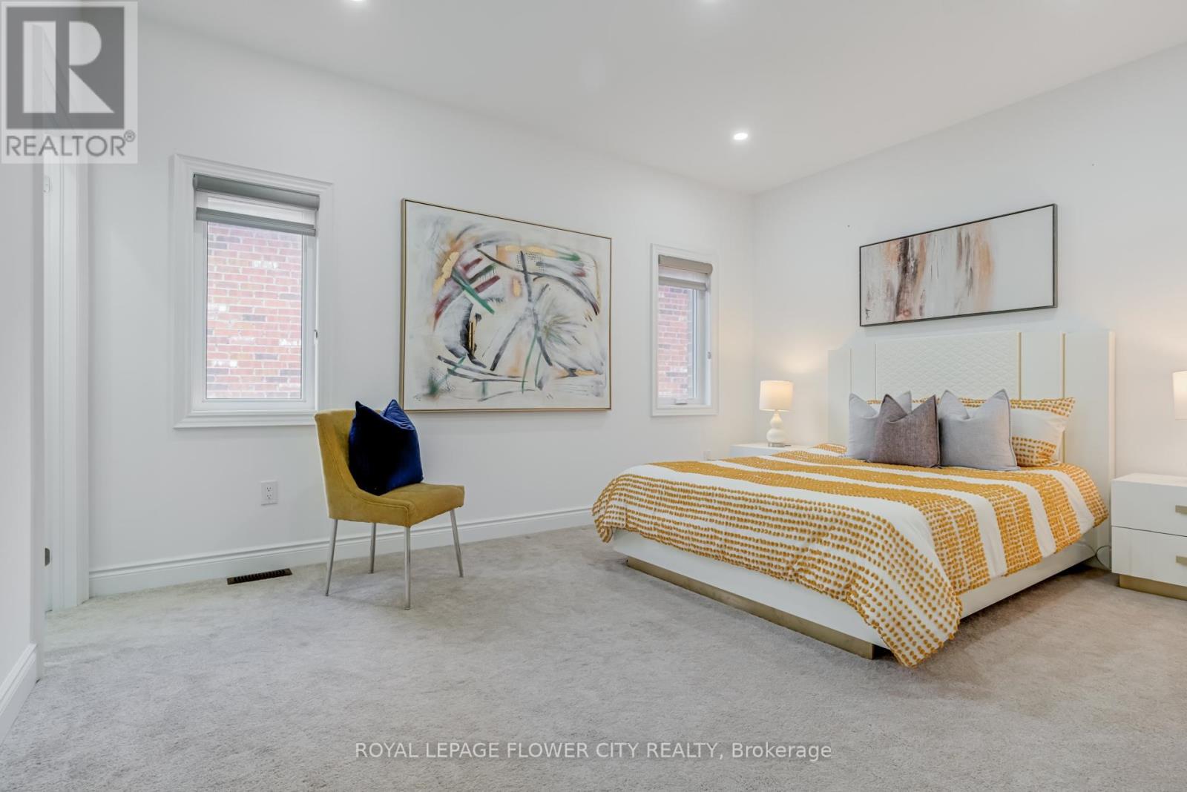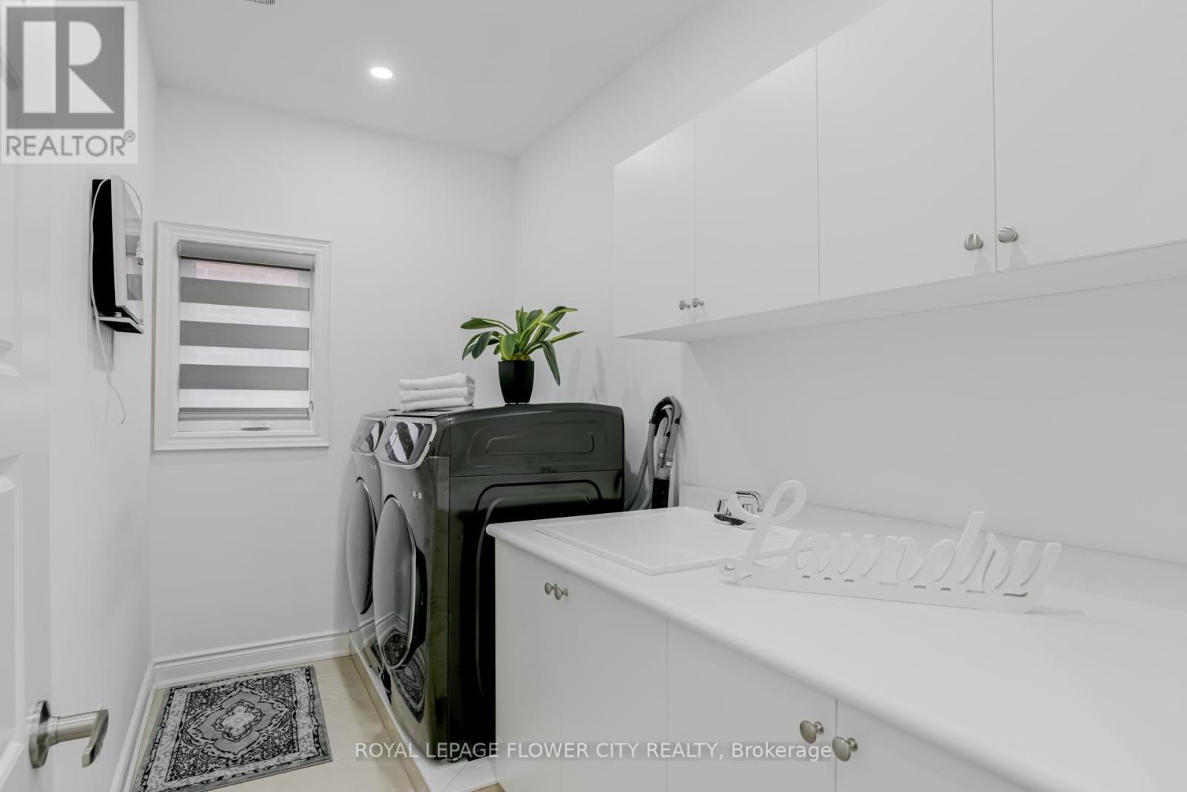7 Bedroom
5 Bathroom
Fireplace
Central Air Conditioning
Forced Air
$1,749,000
Offering main level bedroom/ office/ Den. 4+ 3 bedrooms & 5+2 washrooms & 2 kitchens. Over 4500 Sq Ft of living space including the basement. Featuring a custom kitchen with a 10 ft ceiling on the main level and 9 feet ceiling on the second level. All four bedrooms have attached washrooms and Walk-in Closets. Family room with gas fireplace. Exceptional luxury details, includes 8' upgraded doors, hardwood on the entire main level & quartz counter-tops for a timeless appeal. Pot Lights throughout the house, upgraded tiles in Kitchen front Foyer and Washrooms. 2nd Floor has custom laundry. 2 separate entrances to the basement. The legal basement apartment features 2 bedrooms, and 1 full washroom with laundry. In addition the owner portion of the basement has an additional bedroom with living space, washroom, & wet bar. Main level den/ office can be used as a bedroom. (id:53661)
Property Details
|
MLS® Number
|
W8418684 |
|
Property Type
|
Single Family |
|
Community Name
|
Rural Caledon |
|
Parking Space Total
|
4 |
Building
|
Bathroom Total
|
5 |
|
Bedrooms Above Ground
|
4 |
|
Bedrooms Below Ground
|
3 |
|
Bedrooms Total
|
7 |
|
Appliances
|
Dishwasher, Dryer, Microwave, Refrigerator, Stove, Washer |
|
Basement Development
|
Finished |
|
Basement Features
|
Apartment In Basement |
|
Basement Type
|
N/a (finished) |
|
Construction Style Attachment
|
Detached |
|
Cooling Type
|
Central Air Conditioning |
|
Exterior Finish
|
Brick, Stone |
|
Fireplace Present
|
Yes |
|
Foundation Type
|
Concrete |
|
Heating Fuel
|
Natural Gas |
|
Heating Type
|
Forced Air |
|
Stories Total
|
2 |
|
Type
|
House |
|
Utility Water
|
Municipal Water |
Parking
Land
|
Acreage
|
No |
|
Sewer
|
Sanitary Sewer |
|
Size Irregular
|
35 X 109 Ft |
|
Size Total Text
|
35 X 109 Ft |
Rooms
| Level |
Type |
Length |
Width |
Dimensions |
|
Second Level |
Bathroom |
|
|
Measurements not available |
|
Second Level |
Primary Bedroom |
|
|
Measurements not available |
|
Second Level |
Primary Bedroom |
|
|
Measurements not available |
|
Second Level |
Bedroom 3 |
|
|
Measurements not available |
|
Second Level |
Bedroom 4 |
|
|
Measurements not available |
|
Basement |
Kitchen |
|
|
Measurements not available |
|
Ground Level |
Kitchen |
|
|
Measurements not available |
|
Ground Level |
Eating Area |
|
|
Measurements not available |
|
Ground Level |
Living Room |
|
|
Measurements not available |
|
Ground Level |
Family Room |
|
|
Measurements not available |
|
Ground Level |
Den |
|
|
Measurements not available |
