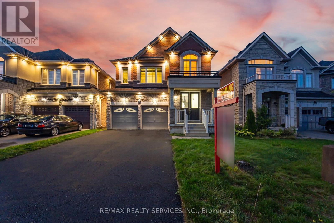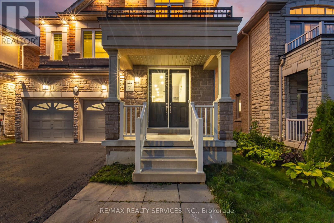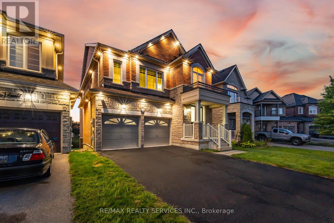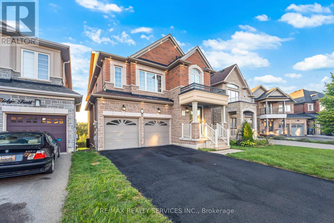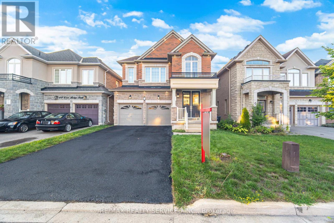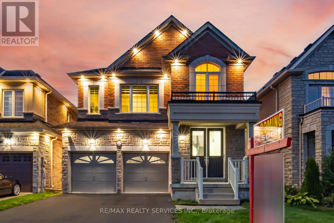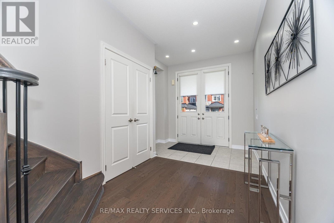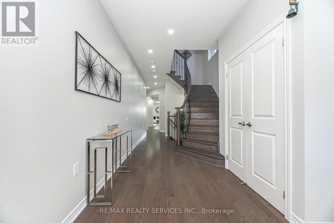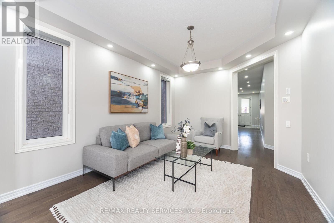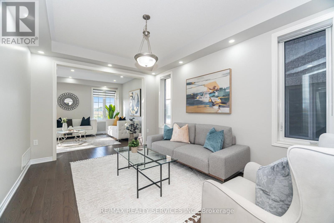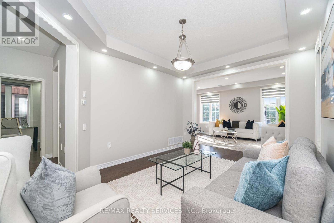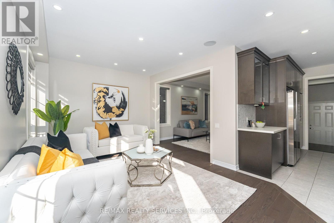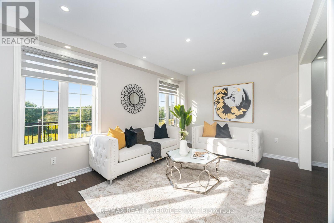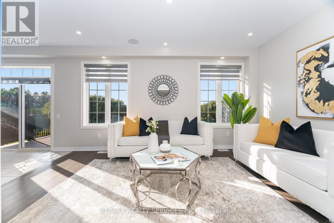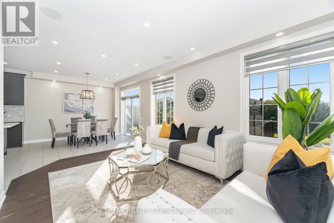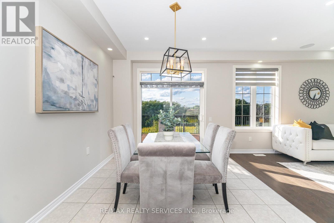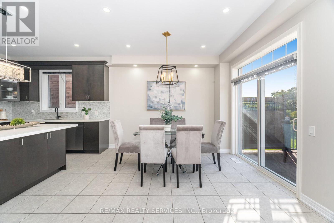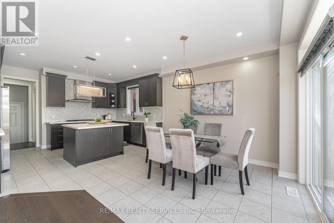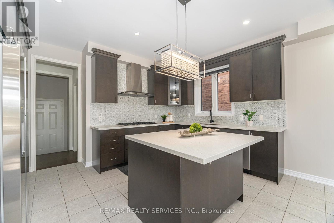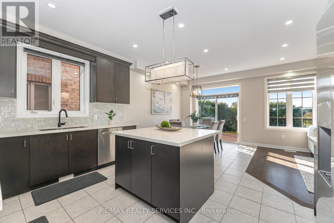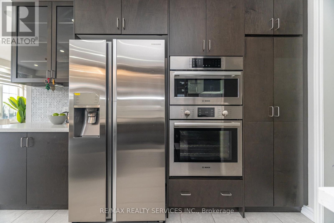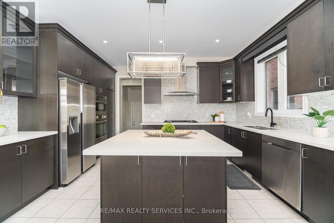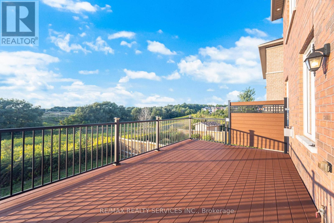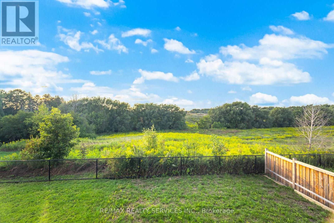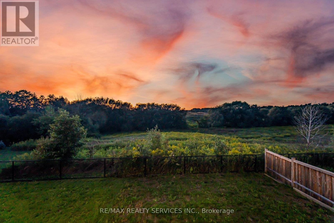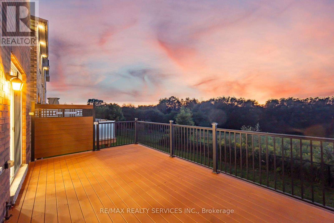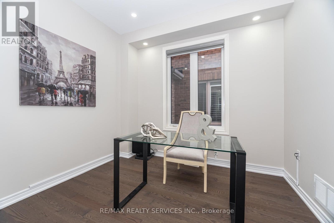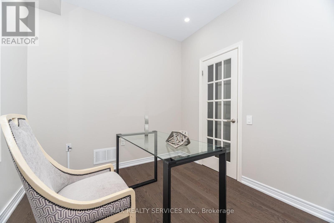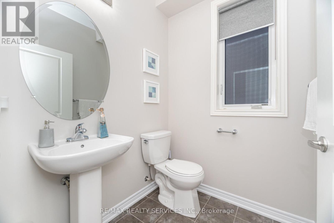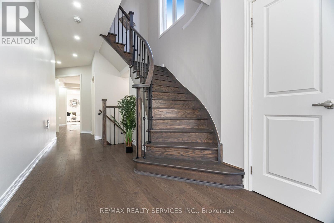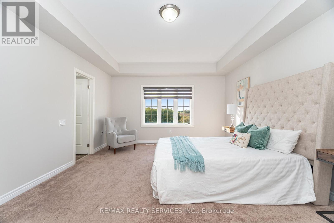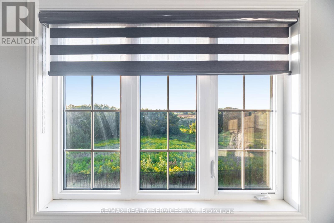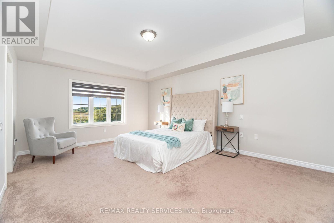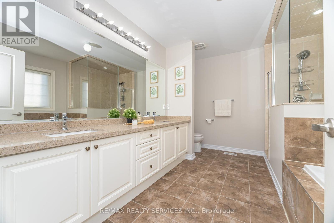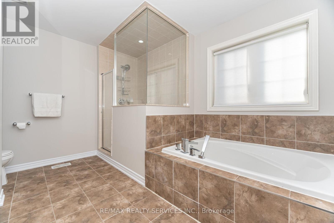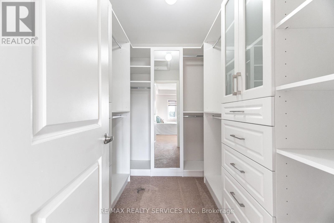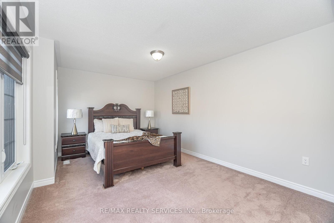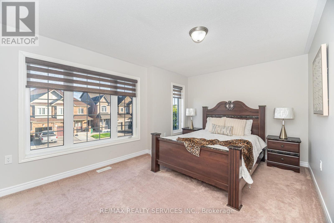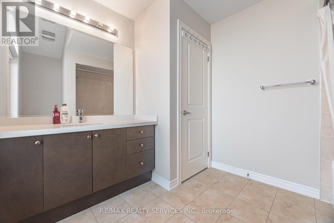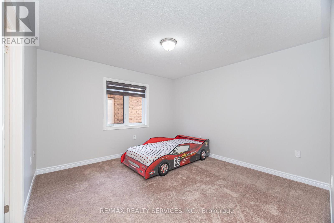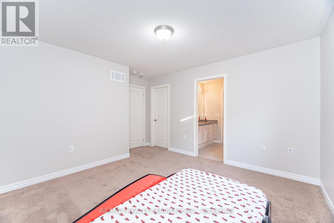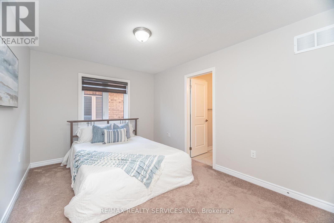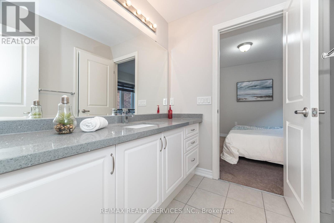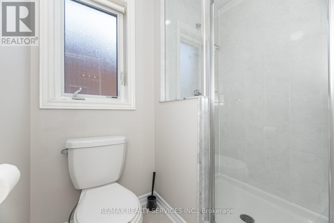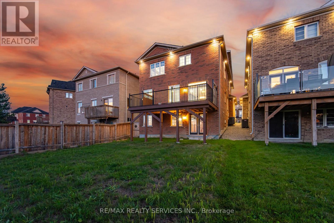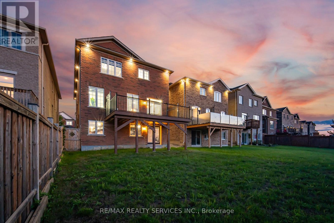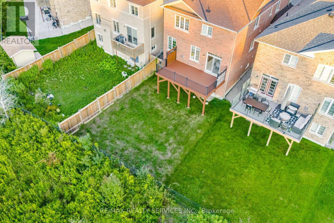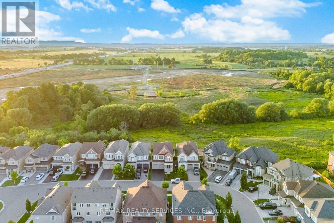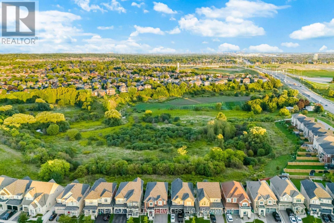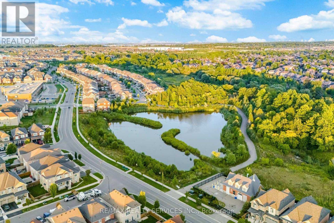42 Deer Ridge Trail Caledon, Ontario L7C 3Z6
$1,399,900
Absolutely Stunning !!! Detached House In Prestigious Southfields Village Community of Caledon !!! RAVINE LOT Brick & Stone Elevation 4+1 Bedrooms 4 Washrooms ##Office On Main Floor ## Unfinished WALK OUT BASEMENT ###9ft Ceiling on Main Floor . Separate Living Room & Family Room . Upgraded Open Concept Kitchen with Quartz Counter , Built in Appliances . Pot Lights Inside & Outside . All Bedrooms has Custom Built Closets . Primary Bedroom with with 5pc Ensuite & Walk in Closet ( 2 Master Bedrooms / 3Full Washrooms on 2nd Floor) . Very Convenient Laundry Room on 2nd Level . Total 6 Car Parking Space ( 2 In Garage+ 4 Driveway) . This is exceptional house , presents an ideal blend of design, high-quality finishes & Landscape , making it the perfect choice for those seeking luxury, comfort , and style .Very convenient Location Close to School, Community Centre , park & Hwy 410 (HWY 413 coming soon just north of it) (id:53661)
Open House
This property has open houses!
2:00 pm
Ends at:4:00 pm
2:00 pm
Ends at:4:00 pm
Property Details
| MLS® Number | W12383085 |
| Property Type | Single Family |
| Neigbourhood | Mayfield West |
| Community Name | Rural Caledon |
| Equipment Type | Water Heater |
| Parking Space Total | 6 |
| Rental Equipment Type | Water Heater |
Building
| Bathroom Total | 4 |
| Bedrooms Above Ground | 4 |
| Bedrooms Below Ground | 1 |
| Bedrooms Total | 5 |
| Appliances | Oven - Built-in, Central Vacuum, Dishwasher, Dryer, Microwave, Oven, Washer, Refrigerator |
| Basement Development | Unfinished |
| Basement Features | Walk Out |
| Basement Type | N/a (unfinished) |
| Construction Style Attachment | Detached |
| Cooling Type | Central Air Conditioning |
| Exterior Finish | Brick |
| Flooring Type | Hardwood, Tile, Carpeted |
| Foundation Type | Concrete |
| Half Bath Total | 1 |
| Heating Fuel | Natural Gas |
| Heating Type | Forced Air |
| Stories Total | 2 |
| Size Interior | 2,500 - 3,000 Ft2 |
| Type | House |
| Utility Water | Municipal Water |
Parking
| Garage |
Land
| Acreage | No |
| Sewer | Sanitary Sewer |
| Size Depth | 122 Ft ,3 In |
| Size Frontage | 36 Ft ,8 In |
| Size Irregular | 36.7 X 122.3 Ft ; ***ravine Lot*** |
| Size Total Text | 36.7 X 122.3 Ft ; ***ravine Lot*** |
Rooms
| Level | Type | Length | Width | Dimensions |
|---|---|---|---|---|
| Second Level | Primary Bedroom | 4.2 m | 5.49 m | 4.2 m x 5.49 m |
| Second Level | Bedroom 2 | 3.66 m | 3.66 m | 3.66 m x 3.66 m |
| Second Level | Bedroom 3 | 3.97 m | 3.048 m | 3.97 m x 3.048 m |
| Second Level | Bedroom 4 | 4.69 m | 3.36 m | 4.69 m x 3.36 m |
| Second Level | Laundry Room | Measurements not available | ||
| Main Level | Living Room | 3.36 m | 4.57 m | 3.36 m x 4.57 m |
| Main Level | Family Room | 4.88 m | 5.49 m | 4.88 m x 5.49 m |
| Main Level | Kitchen | 4.45 m | 3.048 m | 4.45 m x 3.048 m |
| Main Level | Dining Room | 3.048 m | 3.54 m | 3.048 m x 3.54 m |
| Main Level | Office | 2.75 m | 3.048 m | 2.75 m x 3.048 m |
https://www.realtor.ca/real-estate/28818808/42-deer-ridge-trail-caledon-rural-caledon

