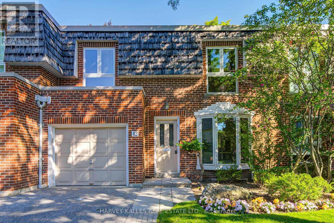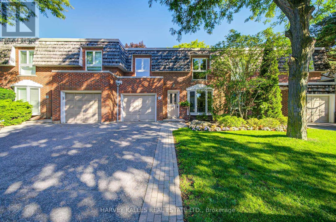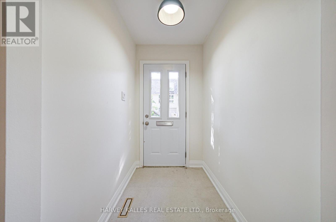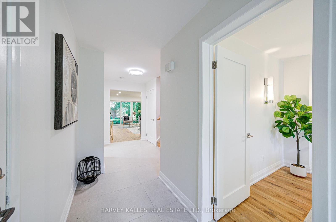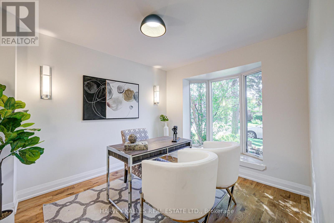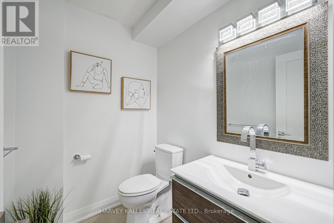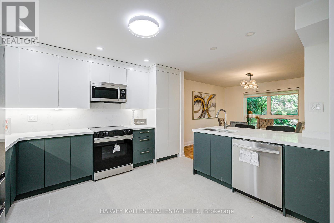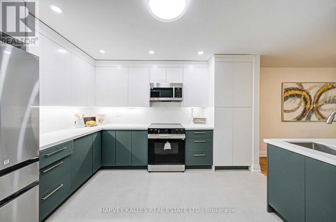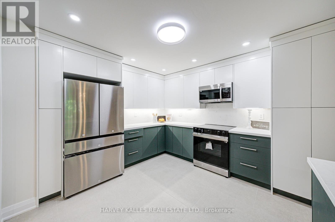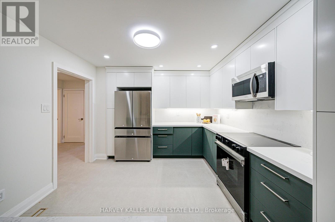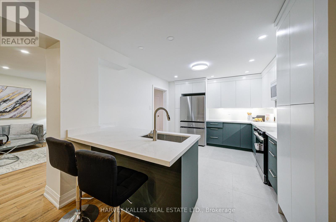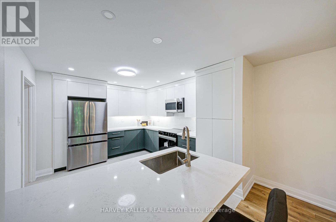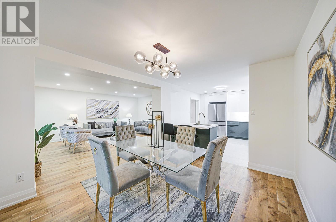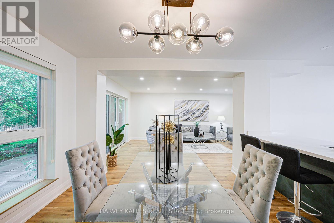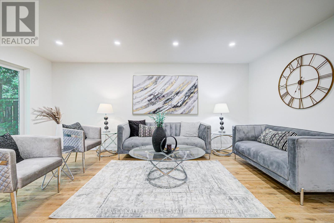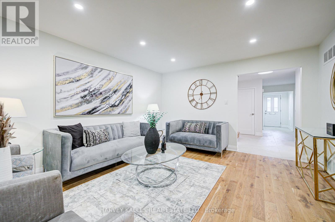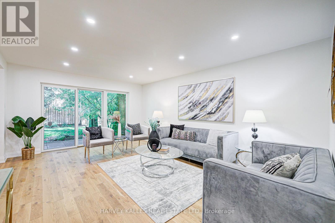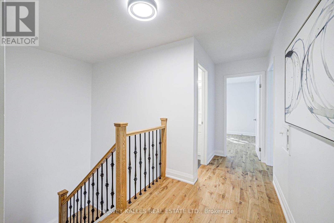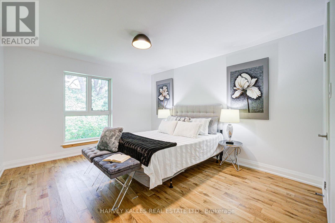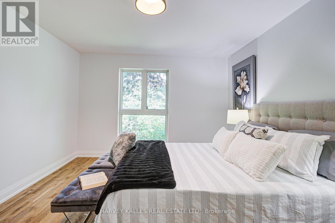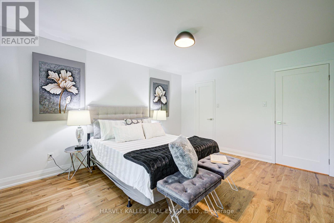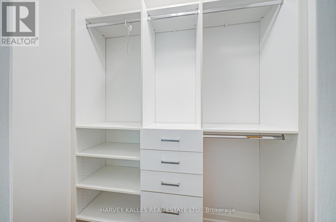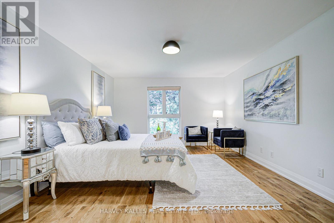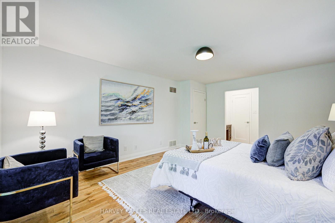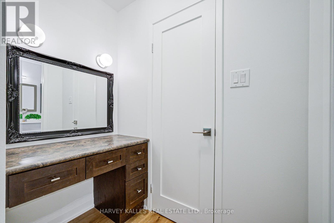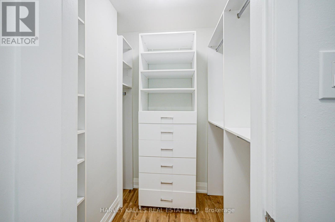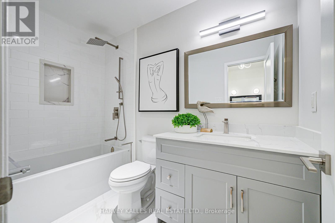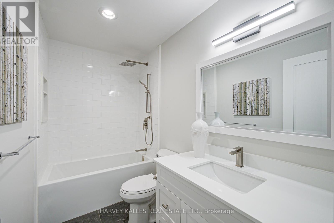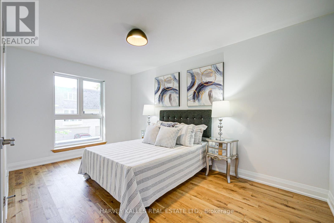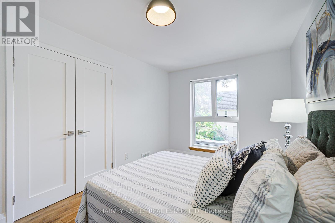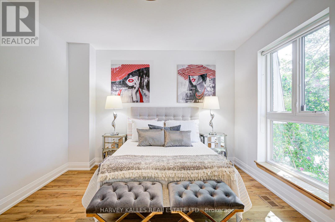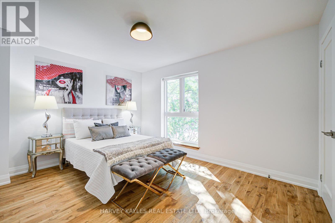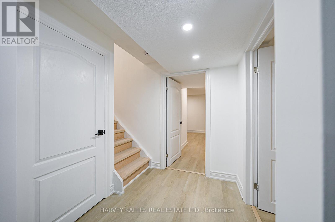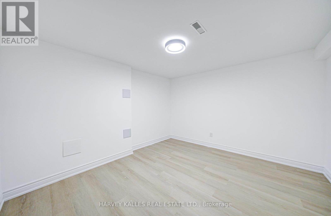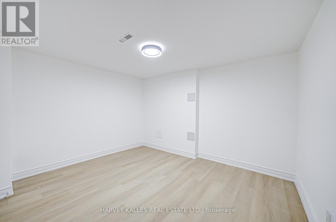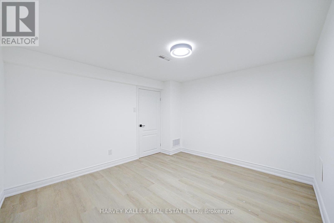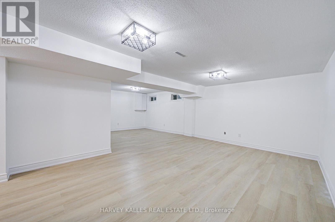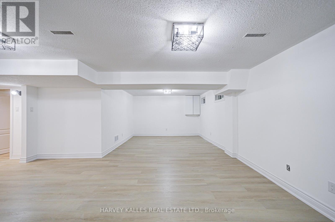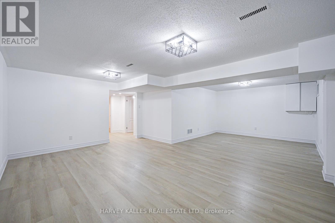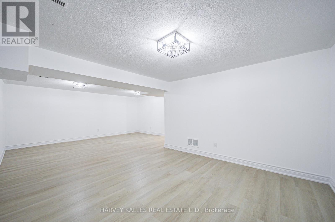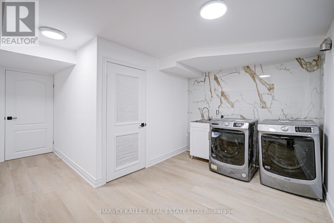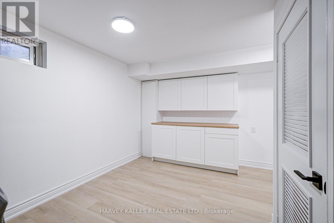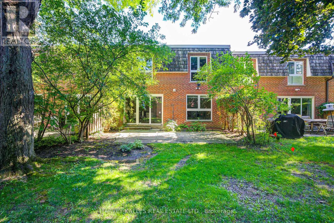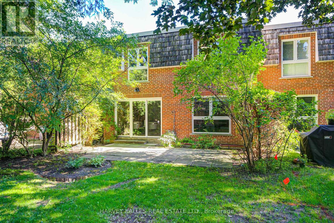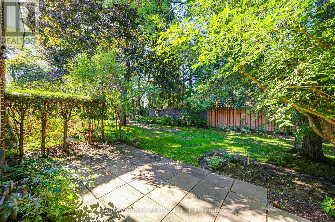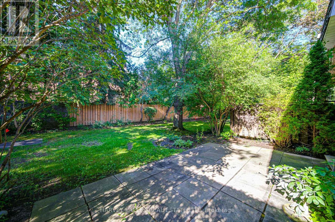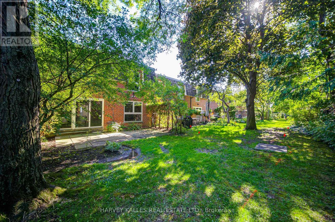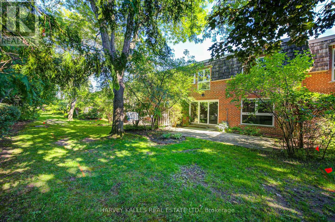4 Bedroom
3 Bathroom
2,000 - 2,249 ft2
Outdoor Pool
Central Air Conditioning
Forced Air
$1,199,900Maintenance, Insurance, Water, Parking, Common Area Maintenance
$1,783.78 Monthly
A Truly exceptional townhome in the coveted Bayview Mills community. Offering nearly 3,100 sq. ft. of space, this residence combines refined upgrades with a layout perfectly suited for modern family living. The main floor sets the tone with wide-plank hardwood flooring, elegant finishes, and abundant natural light. The open living and dining spaces create a sophisticated setting for entertaining, while the brand new chefs kitchen complete with quartz countertops, premium stainless steel appliances, and custom cabinetry - invites both everyday meals and special occasions. A sunlit breakfast area overlooks the private yard, providing the perfect spot for morning coffee or relaxed family dinners. Upstairs, FOUR very generous bedrooms ensure comfort for the entire family. The primary suite is a private retreat with a spa-inspired ensuite and walk-in closet, while additional bedrooms offer flexibility for children, guests, or a home office. The full basement, newly renovated in 2025, expands the home with a versatile open-concept design - ideal for a media lounge, children's playroom, or home gym. Finished with the same attention to detail as the upper levels, it enhances both lifestyle and value. Outdoors, the private yard offers a peaceful escape, complemented by access to the community's beautifully maintained outdoor pool. Just a few minute walk from top-ranked public schools , scenic parks, TTC, Highways, upscale shopping, and dining, this home blends luxury and family convenience in one of Toronto's most sought-after neighborhoods. (id:53661)
Property Details
|
MLS® Number
|
C12374333 |
|
Property Type
|
Single Family |
|
Community Name
|
St. Andrew-Windfields |
|
Amenities Near By
|
Golf Nearby, Hospital, Public Transit, Schools |
|
Community Features
|
Pet Restrictions |
|
Features
|
Conservation/green Belt, Balcony |
|
Parking Space Total
|
2 |
|
Pool Type
|
Outdoor Pool |
Building
|
Bathroom Total
|
3 |
|
Bedrooms Above Ground
|
4 |
|
Bedrooms Total
|
4 |
|
Amenities
|
Visitor Parking |
|
Appliances
|
Water Heater, Dishwasher, Dryer, Microwave, Stove, Washer, Refrigerator |
|
Basement Development
|
Finished |
|
Basement Type
|
Full (finished) |
|
Cooling Type
|
Central Air Conditioning |
|
Exterior Finish
|
Brick |
|
Flooring Type
|
Hardwood, Vinyl |
|
Half Bath Total
|
1 |
|
Heating Fuel
|
Natural Gas |
|
Heating Type
|
Forced Air |
|
Stories Total
|
2 |
|
Size Interior
|
2,000 - 2,249 Ft2 |
|
Type
|
Row / Townhouse |
Parking
Land
|
Acreage
|
No |
|
Land Amenities
|
Golf Nearby, Hospital, Public Transit, Schools |
Rooms
| Level |
Type |
Length |
Width |
Dimensions |
|
Basement |
Recreational, Games Room |
7.62 m |
5.41 m |
7.62 m x 5.41 m |
|
Basement |
Laundry Room |
5.11 m |
4.45 m |
5.11 m x 4.45 m |
|
Main Level |
Living Room |
5.44 m |
3.96 m |
5.44 m x 3.96 m |
|
Main Level |
Dining Room |
3.71 m |
3.66 m |
3.71 m x 3.66 m |
|
Main Level |
Kitchen |
3.84 m |
3.45 m |
3.84 m x 3.45 m |
|
Main Level |
Den |
3.35 m |
2.99 m |
3.35 m x 2.99 m |
|
Main Level |
Bedroom |
5.28 m |
3.96 m |
5.28 m x 3.96 m |
|
Main Level |
Bedroom 2 |
4.27 m |
3.56 m |
4.27 m x 3.56 m |
|
Main Level |
Bedroom 3 |
4.47 m |
2.74 m |
4.47 m x 2.74 m |
|
Main Level |
Bedroom 4 |
4.01 m |
3.35 m |
4.01 m x 3.35 m |
https://www.realtor.ca/real-estate/28799384/42-crimson-mill-way-toronto-st-andrew-windfields-st-andrew-windfields

