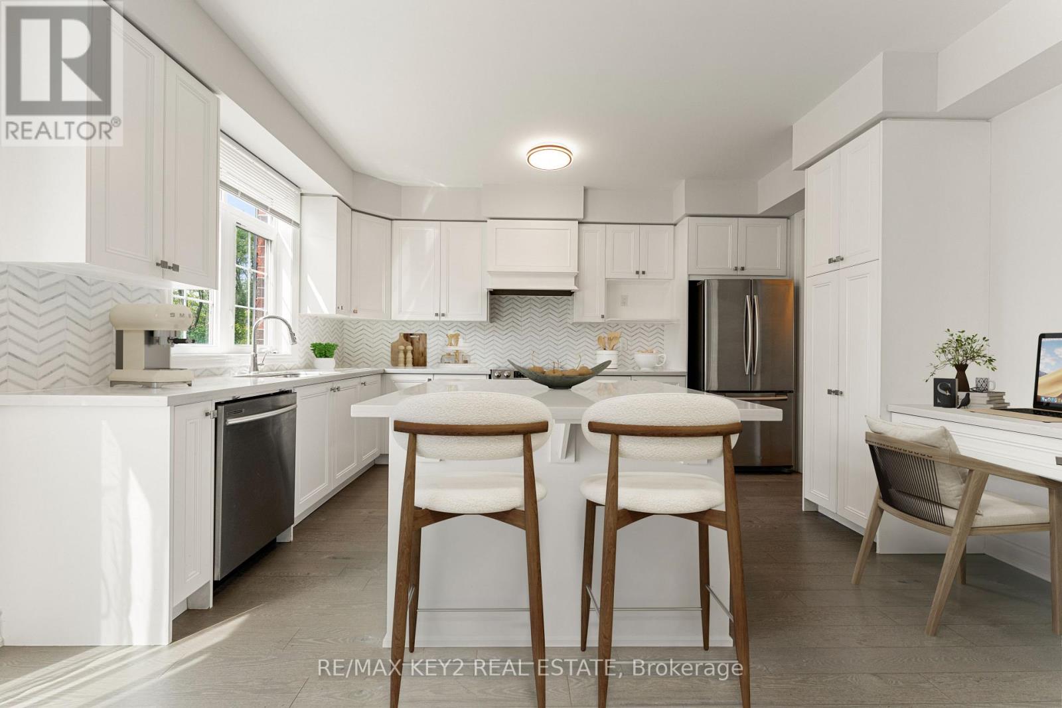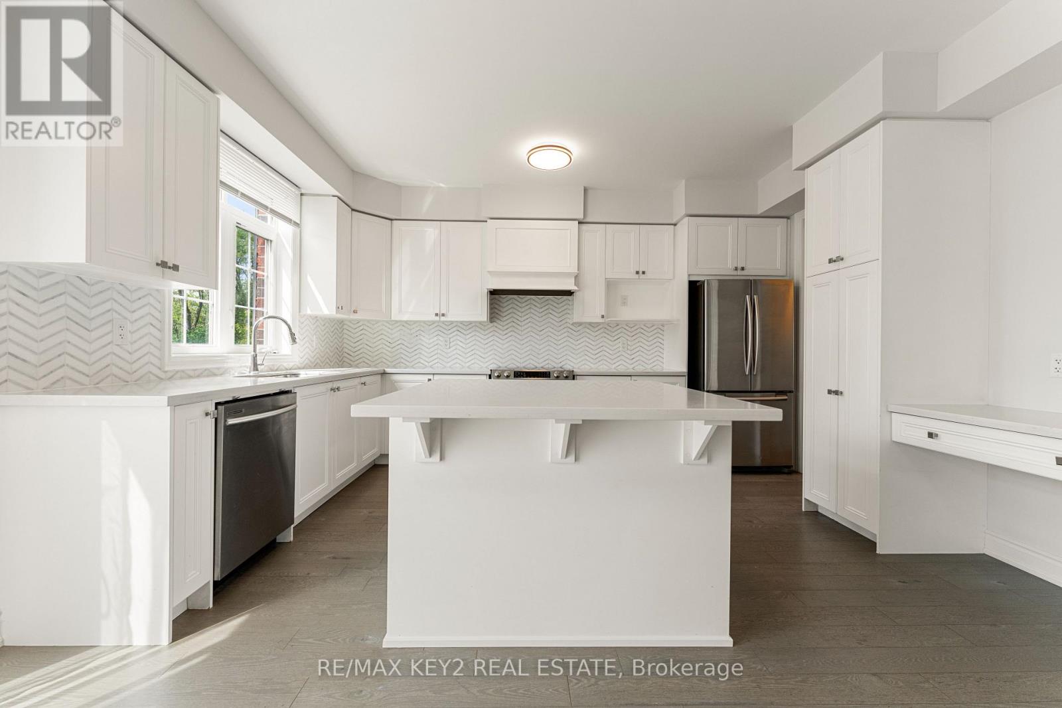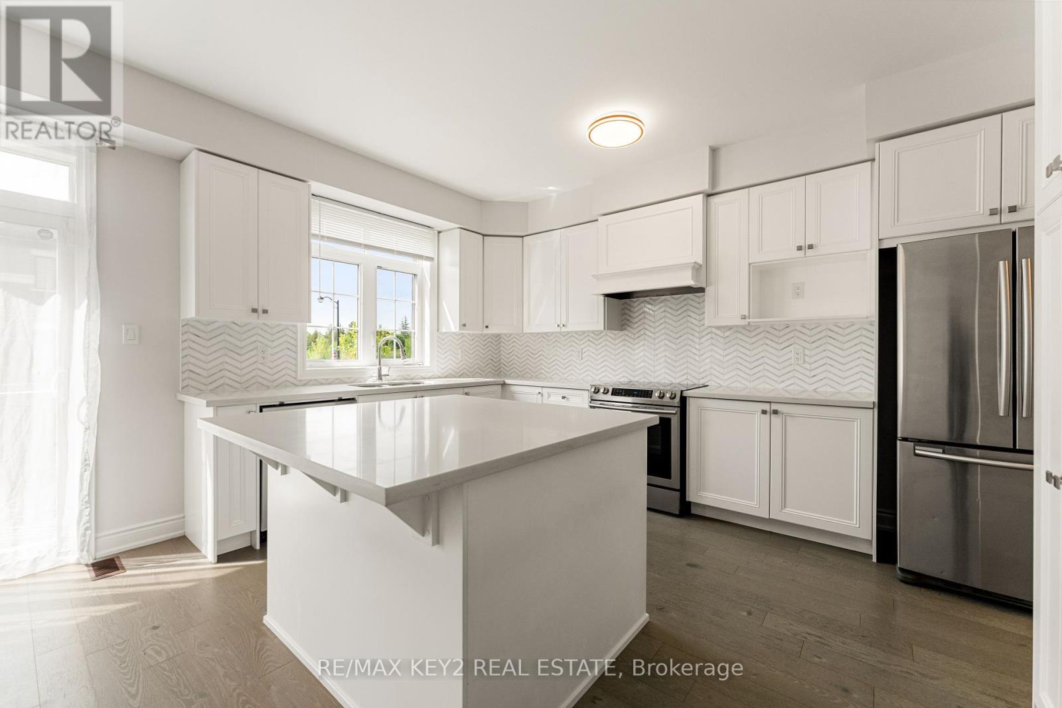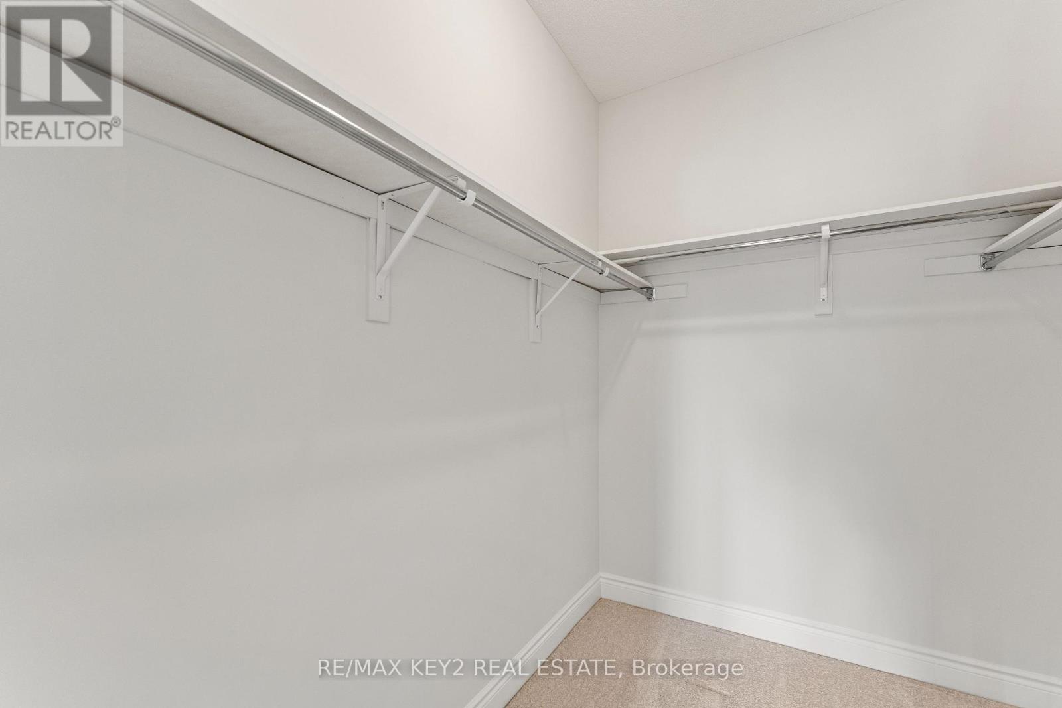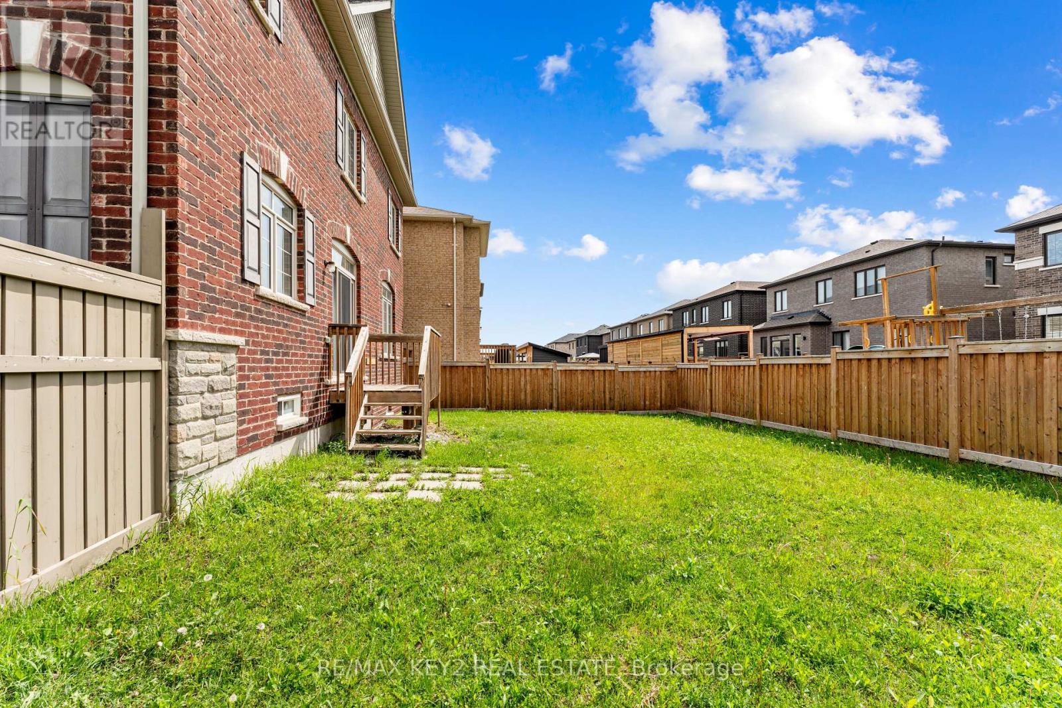42 Boone Crescent Vaughan, Ontario L4H 4V1
$1,689,000
Welcome to this stunning, sun-drenched home in prestigious Kleinburg, offering over 3000 sqft of luxurious living space and a spacious open-concept layout designed for both elegance and functionality. | Featuring oversized bedrooms, three full bathrooms on the second floor, and a convenient main floor laundry room with side door access, this home is perfect for modern family living. | The main floor showcases upgraded 5 engineered hardwood flooring throughout all non-tiled areas, including the kitchen, breakfast area, and servery. | Beautiful oak stairs with upgraded pickets and the California staircase package add to the home's upscale appeal. | The gourmet kitchen and servery feature upgraded cabinetry and countertops, with a rough-in gas line to the stove for future flexibility. | The home also includes a central vacuum system with a deluxe electric kit, an upgraded 200 AMP electrical panel, and rough-in lighting above all washroom mirrors. | Ceramic tile upgrades in the foyer and powder room, along with an upgraded ensuite complete with custom wall tiles and countertop, offer a refined finish throughout. | Additional details like the upgraded mantel, trim, casing, and baseboards contribute to the cohesive high-end aesthetic. | South-facing and filled with natural light, the home also offers parking for four vehicles with no sidewalk interference. | Located just minutes from the new Longo Plaza and within close proximity to Highways 400 and 427, this exceptional property also provides access to top-ranking schools, Including Tanya Khan Public School & Emily Carr Secondary School, Westmount Collegiate Institute & Maple High School (IB School). | Experience elegant suburban living at its finest in this meticulously upgraded Kleinburg home. (id:53661)
Open House
This property has open houses!
2:00 pm
Ends at:4:00 pm
2:00 pm
Ends at:4:00 pm
Property Details
| MLS® Number | N12195778 |
| Property Type | Single Family |
| Neigbourhood | Nashville |
| Community Name | Kleinburg |
| Parking Space Total | 6 |
Building
| Bathroom Total | 4 |
| Bedrooms Above Ground | 4 |
| Bedrooms Total | 4 |
| Age | 0 To 5 Years |
| Appliances | Central Vacuum, Dishwasher, Dryer, Garage Door Opener, Stove, Washer, Window Coverings, Refrigerator |
| Basement Development | Unfinished |
| Basement Features | Separate Entrance |
| Basement Type | N/a (unfinished) |
| Construction Style Attachment | Detached |
| Cooling Type | Central Air Conditioning |
| Exterior Finish | Brick, Stone |
| Fireplace Present | Yes |
| Flooring Type | Hardwood, Carpeted |
| Foundation Type | Concrete |
| Half Bath Total | 1 |
| Heating Fuel | Natural Gas |
| Heating Type | Forced Air |
| Stories Total | 2 |
| Size Interior | 3,000 - 3,500 Ft2 |
| Type | House |
| Utility Water | Municipal Water |
Parking
| Garage |
Land
| Acreage | No |
| Sewer | Sanitary Sewer |
| Size Depth | 101 Ft ,8 In |
| Size Frontage | 55 Ft ,10 In |
| Size Irregular | 55.9 X 101.7 Ft ; Irregular |
| Size Total Text | 55.9 X 101.7 Ft ; Irregular |
Rooms
| Level | Type | Length | Width | Dimensions |
|---|---|---|---|---|
| Second Level | Primary Bedroom | 6.89 m | 4.27 m | 6.89 m x 4.27 m |
| Second Level | Bedroom 2 | 5.37 m | 4.63 m | 5.37 m x 4.63 m |
| Second Level | Bedroom 3 | 5.61 m | 3.78 m | 5.61 m x 3.78 m |
| Second Level | Bedroom 4 | 3.65 m | 3.35 m | 3.65 m x 3.35 m |
| Main Level | Living Room | 3.84 m | 3.54 m | 3.84 m x 3.54 m |
| Main Level | Dining Room | 3.96 m | 3.54 m | 3.96 m x 3.54 m |
| Main Level | Family Room | 5.8 m | 4.27 m | 5.8 m x 4.27 m |
| Main Level | Kitchen | 4.27 m | 3.05 m | 4.27 m x 3.05 m |
| Main Level | Eating Area | 4.05 m | 2.78 m | 4.05 m x 2.78 m |
https://www.realtor.ca/real-estate/28415676/42-boone-crescent-vaughan-kleinburg-kleinburg








