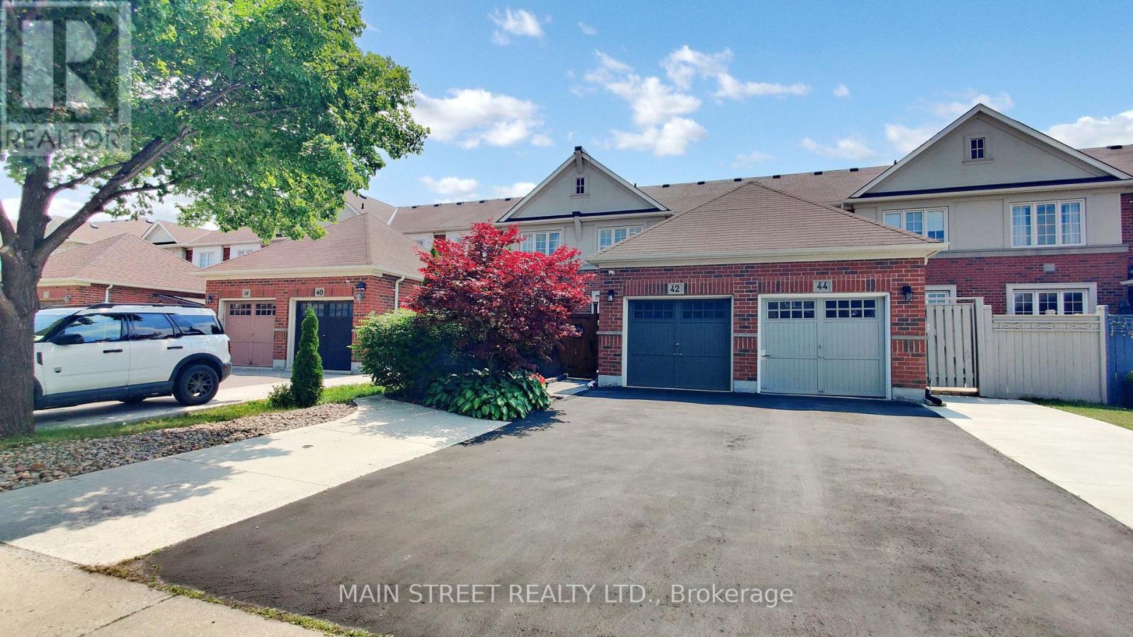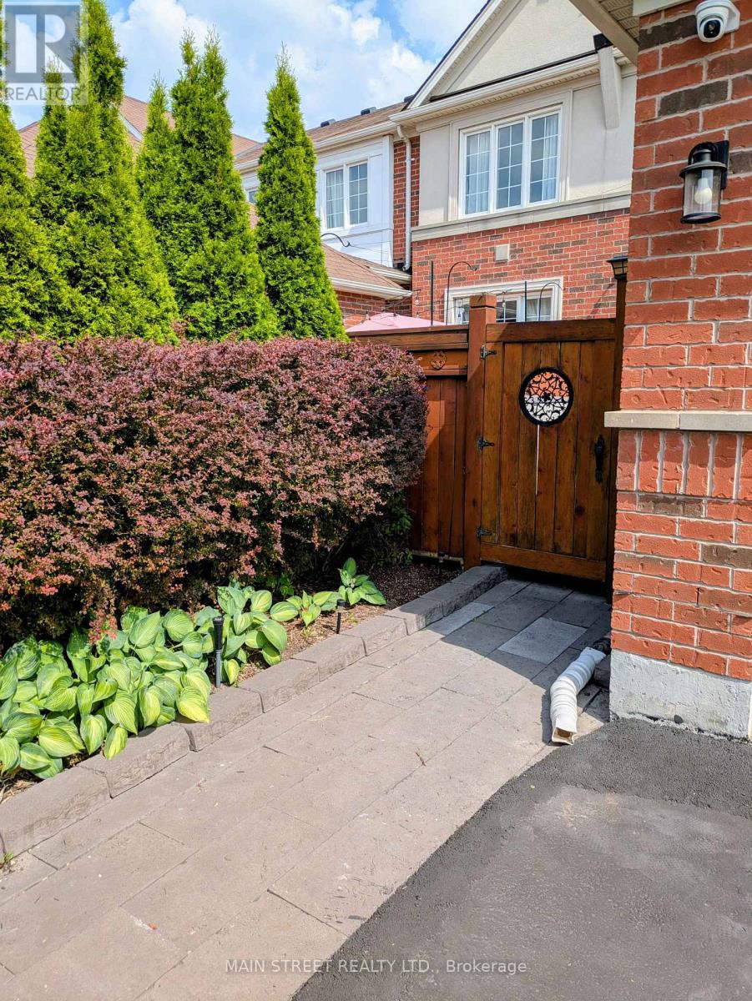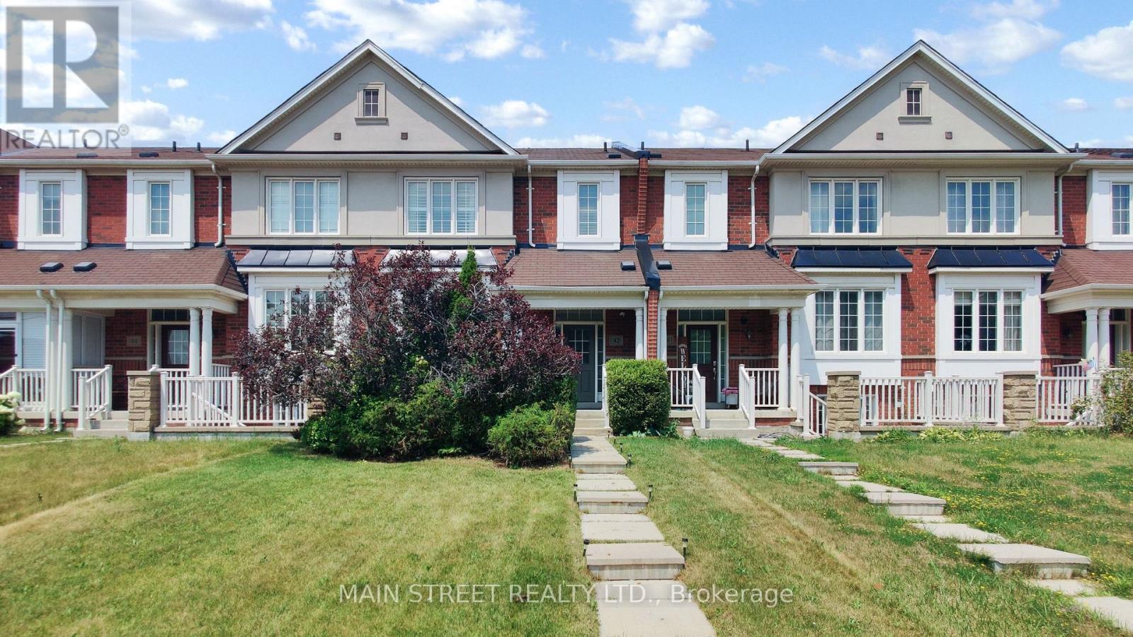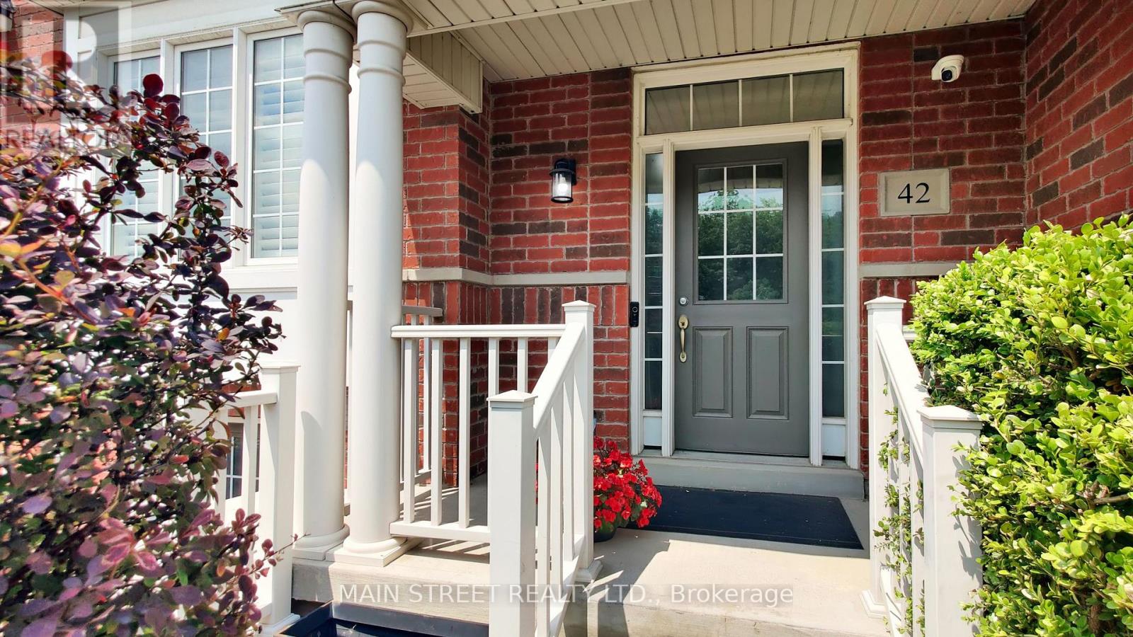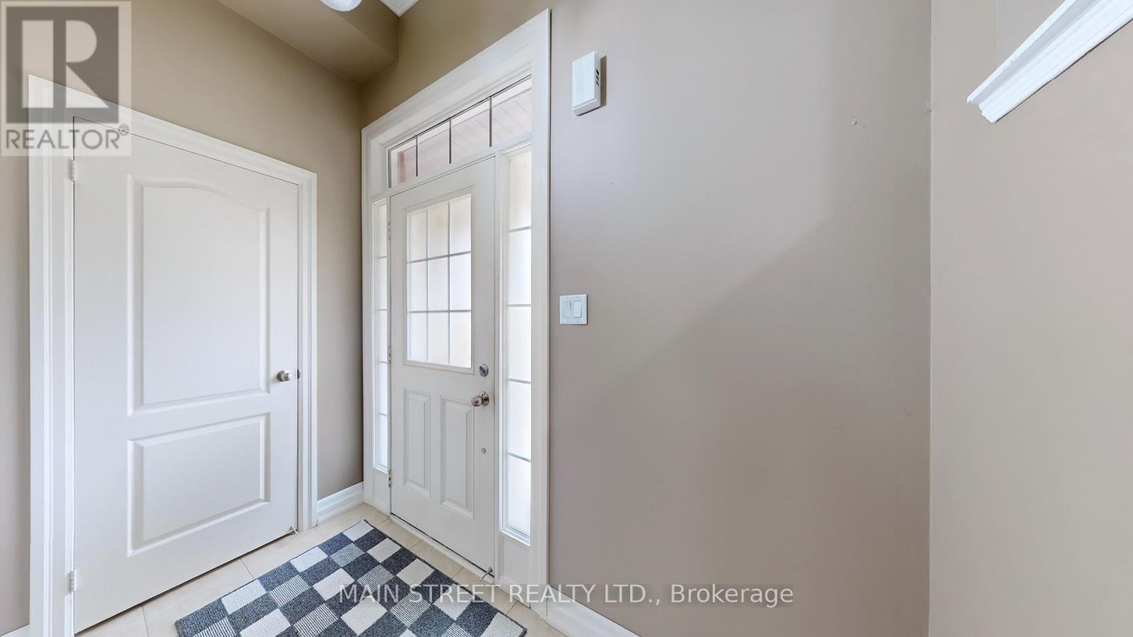4 Bedroom
4 Bathroom
1,500 - 2,000 ft2
Central Air Conditioning
Forced Air
$919,999
Welcome to this immaculate 3+1 bedroom freehold townhouse boasting approx 2,600sf of finished living space, perfectly situated on the border of Brampton and Vaughan, an unbeatable location with excellent access to public transit, major highways, and all your shopping needs just minutes away.Step inside to find stylish laminate flooring throughout, combining durability with easy maintenance. The elegant oak staircase with wrought iron spindles and California shutters throughout adds a touch of sophistication. A spacious open-concept kitchen features a large island, stainless steel appliances, and flows seamlessly into the living area, making it ideal for entertaining. Enjoy direct access to both the backyard patio and the garage, adding convenience to your everyday life.The primary bedroom is a true retreat with a generous walk-in closet and a luxurious 4-piece ensuite.The fully finished basement offers even more living space with an additional bedroom, powder room, laundry, exercise area, and a separate entrance perfect for extended family or guests. Parking is a breeze with a single-car garage and a driveway accommodating up to 3 additional vehicles, and forget about having to water plants and the lawn because the fully automated sprinkler system does that for you in front and back. This home is also fully equipped for today's connected lifestyle, featuring advanced smart home and network infrastructure. Enjoy enhanced security with three POE security cameras and seamless connectivity with three WiFi access points. Also included are two video doorbells and a smart thermostat for ultimate comfort and control making it ideal for working from home in comfort and security. Don't miss your chance to own this beautiful, low maintenance home in a highly sought-after location! (id:53661)
Property Details
|
MLS® Number
|
W12289045 |
|
Property Type
|
Single Family |
|
Community Name
|
Bram East |
|
Amenities Near By
|
Park, Public Transit, Schools |
|
Features
|
Carpet Free |
|
Parking Space Total
|
4 |
|
Structure
|
Shed |
Building
|
Bathroom Total
|
4 |
|
Bedrooms Above Ground
|
3 |
|
Bedrooms Below Ground
|
1 |
|
Bedrooms Total
|
4 |
|
Appliances
|
Central Vacuum, Garage Door Opener Remote(s), Dishwasher, Dryer, Freezer, Intercom, Oven, Range, Washer, Window Coverings, Refrigerator |
|
Basement Development
|
Finished |
|
Basement Features
|
Separate Entrance |
|
Basement Type
|
N/a (finished) |
|
Construction Style Attachment
|
Attached |
|
Cooling Type
|
Central Air Conditioning |
|
Exterior Finish
|
Brick |
|
Fire Protection
|
Security System |
|
Flooring Type
|
Laminate, Ceramic |
|
Foundation Type
|
Poured Concrete |
|
Half Bath Total
|
2 |
|
Heating Fuel
|
Natural Gas |
|
Heating Type
|
Forced Air |
|
Stories Total
|
2 |
|
Size Interior
|
1,500 - 2,000 Ft2 |
|
Type
|
Row / Townhouse |
|
Utility Water
|
Municipal Water |
Parking
Land
|
Acreage
|
No |
|
Land Amenities
|
Park, Public Transit, Schools |
|
Sewer
|
Sanitary Sewer |
|
Size Depth
|
124 Ft ,10 In |
|
Size Frontage
|
22 Ft ,3 In |
|
Size Irregular
|
22.3 X 124.9 Ft |
|
Size Total Text
|
22.3 X 124.9 Ft |
Rooms
| Level |
Type |
Length |
Width |
Dimensions |
|
Second Level |
Primary Bedroom |
4.03 m |
4.57 m |
4.03 m x 4.57 m |
|
Second Level |
Bedroom 2 |
4.11 m |
3.2 m |
4.11 m x 3.2 m |
|
Second Level |
Bedroom 3 |
4.01 m |
3.09 m |
4.01 m x 3.09 m |
|
Basement |
Laundry Room |
1.67 m |
3.22 m |
1.67 m x 3.22 m |
|
Basement |
Foyer |
4.03 m |
2.43 m |
4.03 m x 2.43 m |
|
Basement |
Bedroom |
3.55 m |
3.25 m |
3.55 m x 3.25 m |
|
Basement |
Exercise Room |
3.25 m |
3.04 m |
3.25 m x 3.04 m |
|
Main Level |
Living Room |
5.66 m |
3.09 m |
5.66 m x 3.09 m |
|
Main Level |
Dining Room |
5.66 m |
3.09 m |
5.66 m x 3.09 m |
|
Main Level |
Family Room |
5.43 m |
3.14 m |
5.43 m x 3.14 m |
|
Main Level |
Kitchen |
2.54 m |
3.27 m |
2.54 m x 3.27 m |
|
Main Level |
Eating Area |
2.61 m |
3.27 m |
2.61 m x 3.27 m |
https://www.realtor.ca/real-estate/28614478/42-bellchase-trail-brampton-bram-east-bram-east

