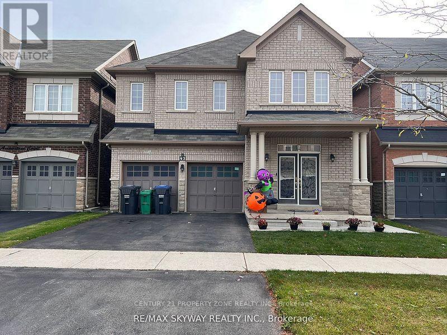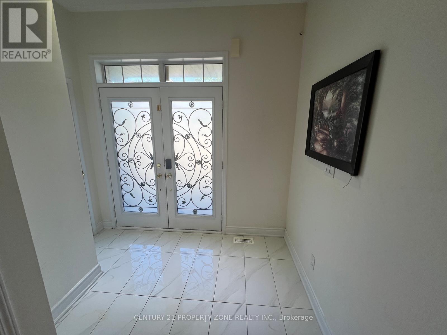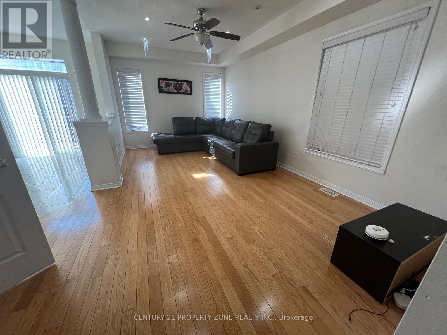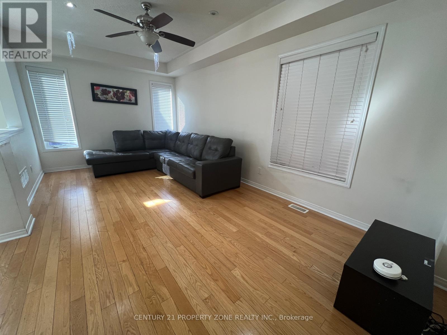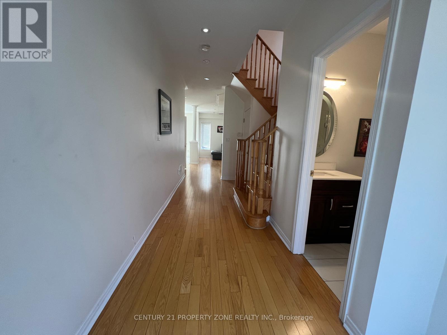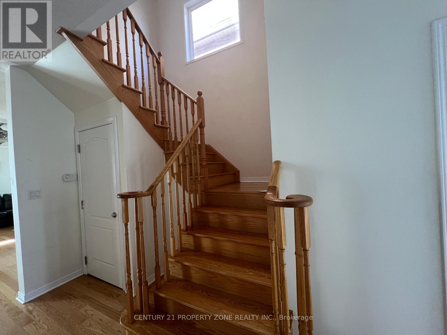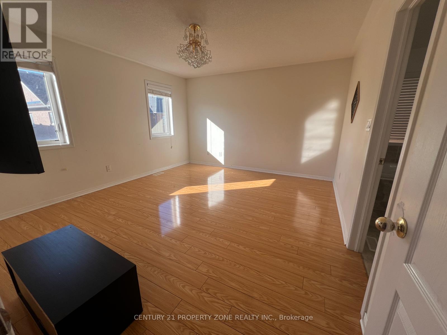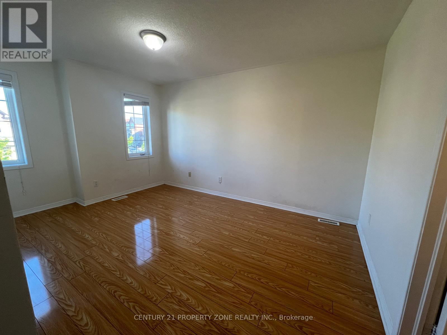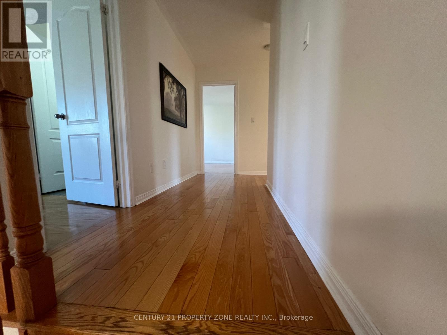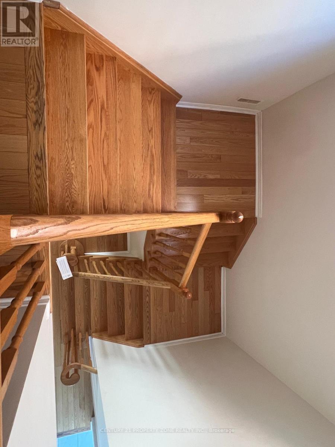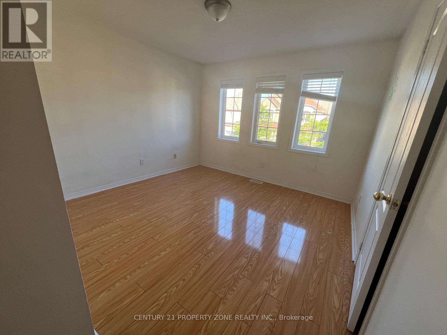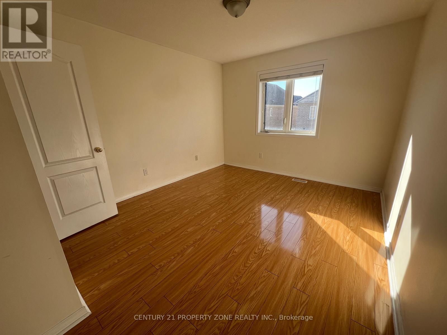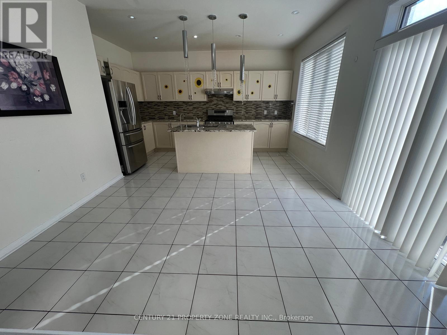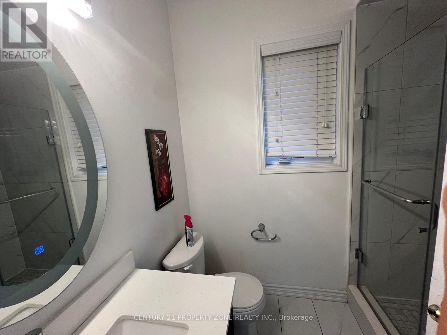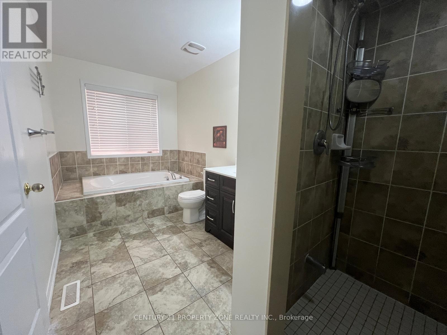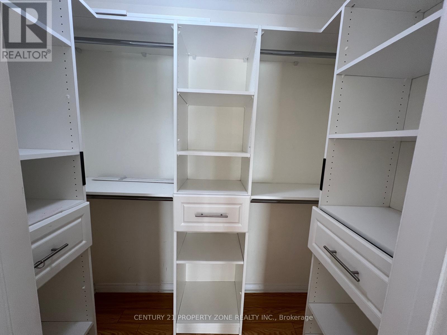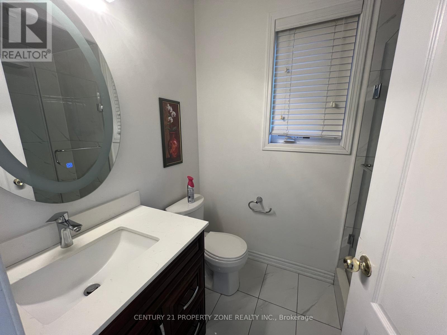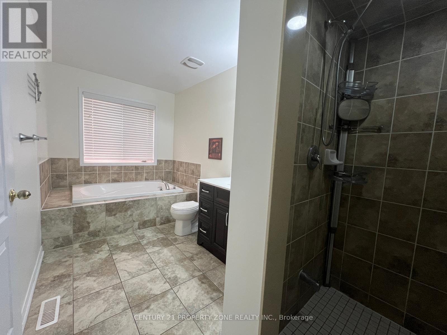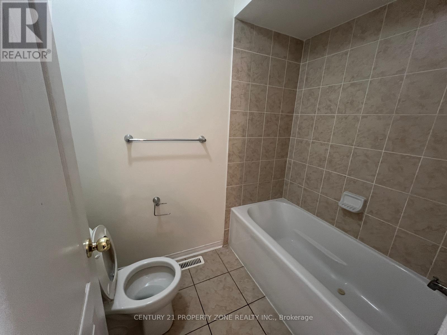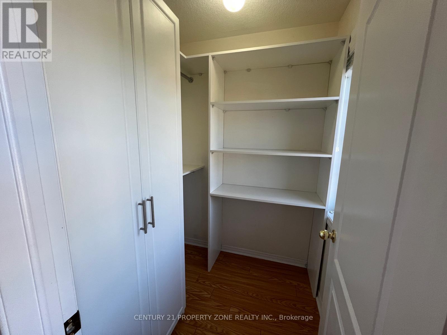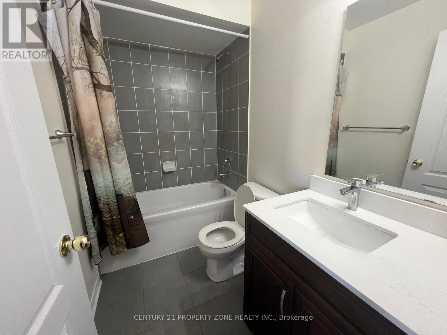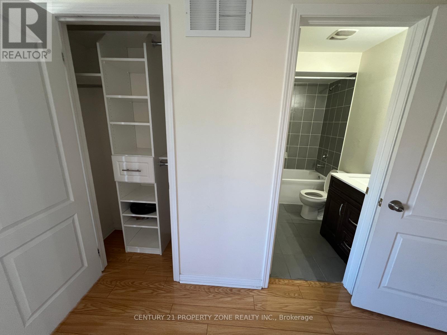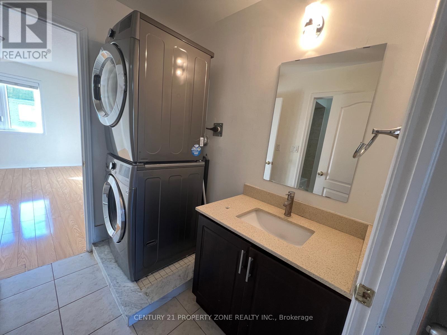4 Bedroom
4 Bathroom
2,000 - 2,500 ft2
Central Air Conditioning
Forced Air
$3,600 Monthly
4 BR 4 Full Washroom Detached House For Lease. Great 2nd Floor Layout With 3 Baths, Oak Hardwood Flooring On The Main Floor, The Kitchen Feature A Large Eating Area, Granite Counters With Walkout To Deck, Pot Lights, 2nd Floor Has Hardwood Flooring, Excellent Location Close To All Major Amenities. Parks, Schools, Minutes To Hwy 410 & Just Around The Corner From The Brampton Civic Hospital. Tenant pays 70% Utilities. Note: Partial Property (Main & 2nd floor). (id:53661)
Property Details
|
MLS® Number
|
W12296082 |
|
Property Type
|
Single Family |
|
Community Name
|
Sandringham-Wellington |
|
Features
|
Carpet Free |
|
Parking Space Total
|
4 |
Building
|
Bathroom Total
|
4 |
|
Bedrooms Above Ground
|
4 |
|
Bedrooms Total
|
4 |
|
Age
|
6 To 15 Years |
|
Appliances
|
Water Heater, Dryer, Washer |
|
Construction Style Attachment
|
Detached |
|
Cooling Type
|
Central Air Conditioning |
|
Exterior Finish
|
Brick |
|
Flooring Type
|
Ceramic, Hardwood |
|
Heating Fuel
|
Natural Gas |
|
Heating Type
|
Forced Air |
|
Stories Total
|
2 |
|
Size Interior
|
2,000 - 2,500 Ft2 |
|
Type
|
House |
|
Utility Water
|
Municipal Water |
Parking
Land
|
Acreage
|
No |
|
Sewer
|
Sanitary Sewer |
Rooms
| Level |
Type |
Length |
Width |
Dimensions |
|
Second Level |
Primary Bedroom |
|
|
Measurements not available |
|
Second Level |
Bedroom 2 |
|
|
Measurements not available |
|
Second Level |
Bedroom 3 |
|
|
Measurements not available |
|
Second Level |
Bedroom 4 |
|
|
Measurements not available |
|
Main Level |
Foyer |
|
|
Measurements not available |
|
Main Level |
Kitchen |
|
|
Measurements not available |
|
Main Level |
Eating Area |
|
|
Measurements not available |
|
Main Level |
Dining Room |
|
|
Measurements not available |
|
Main Level |
Family Room |
|
|
Measurements not available |
https://www.realtor.ca/real-estate/28629702/42-arrowstone-court-brampton-sandringham-wellington-sandringham-wellington

