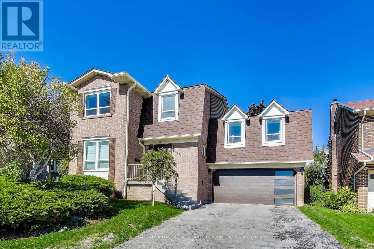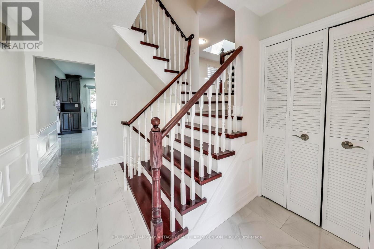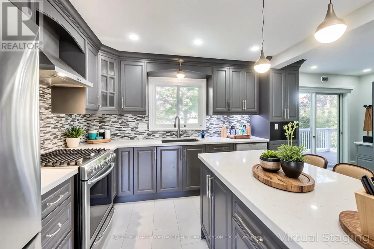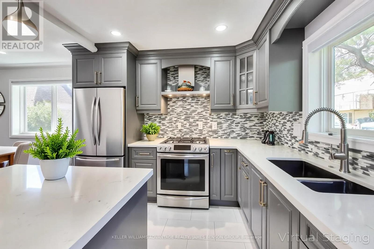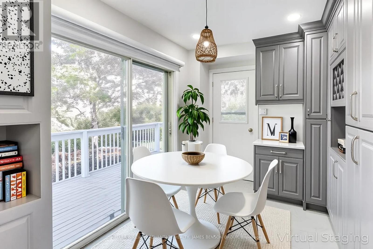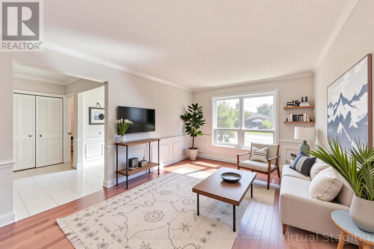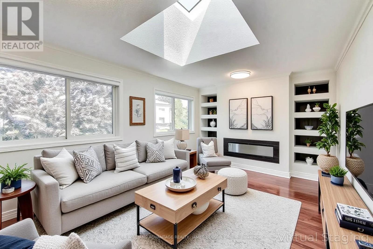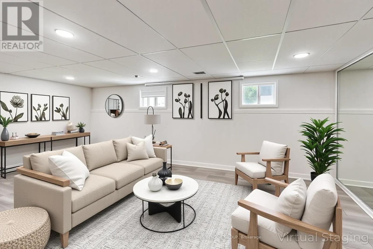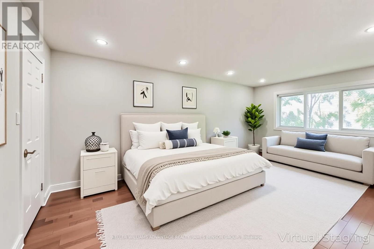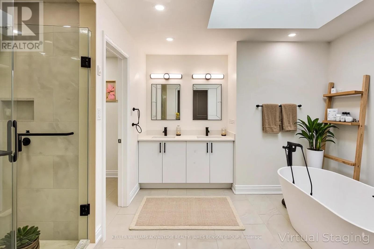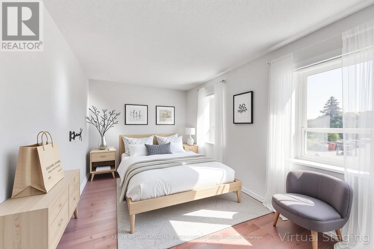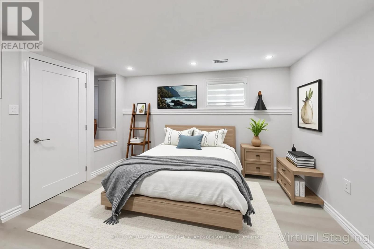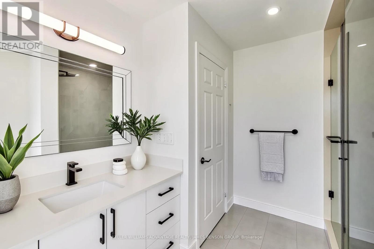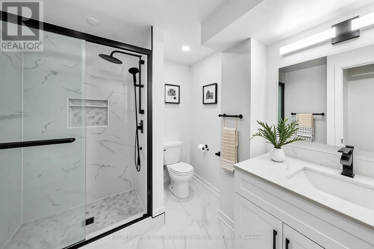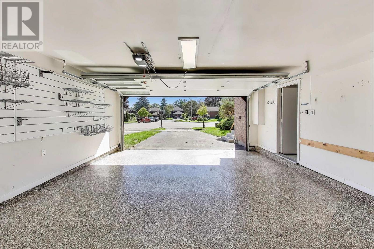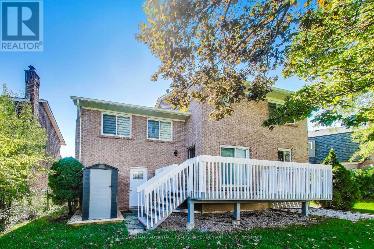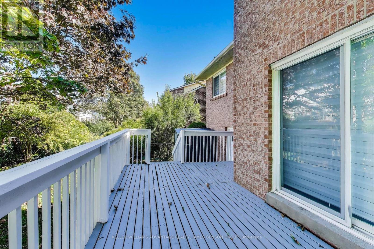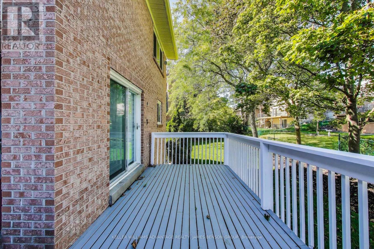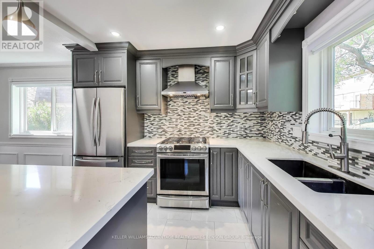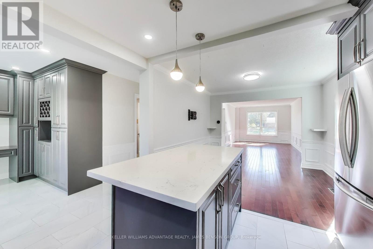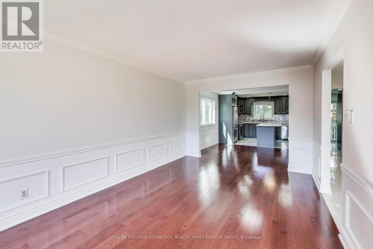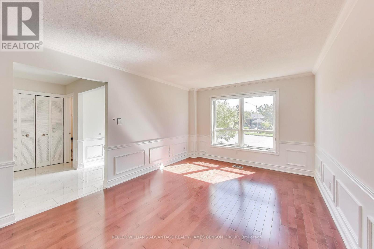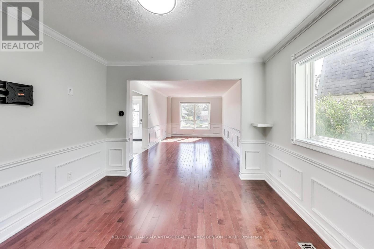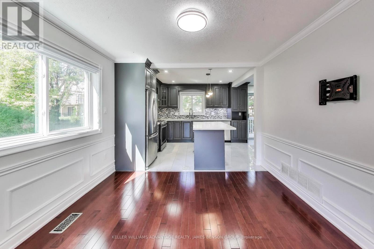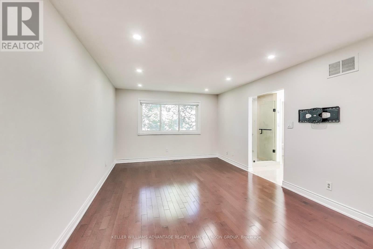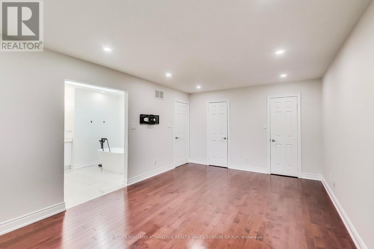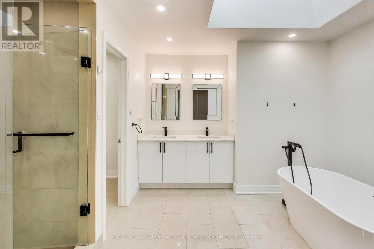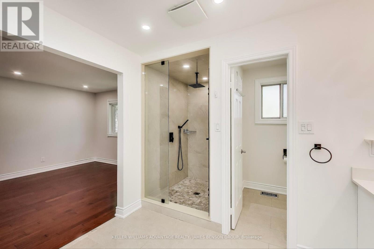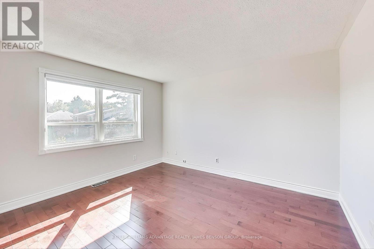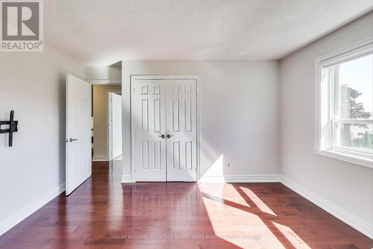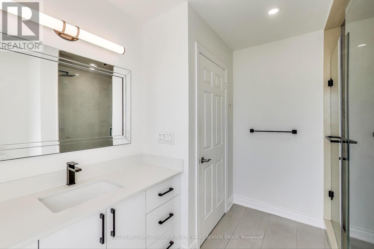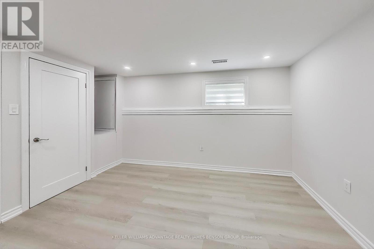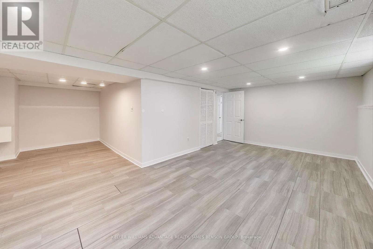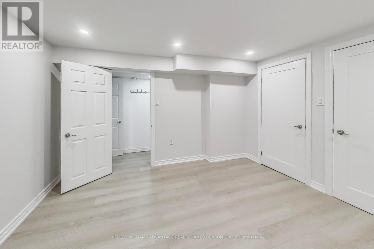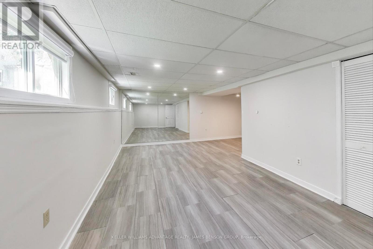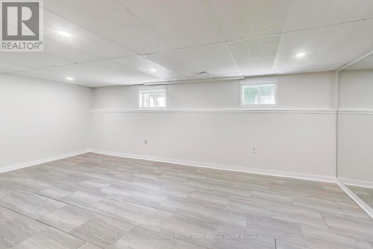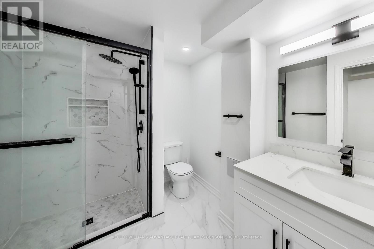4 Bedroom
4 Bathroom
2,000 - 2,500 ft2
Fireplace
Central Air Conditioning
Forced Air
$1,225,000
Experience incredible value in Pickering's sought-after West Shore, quietly nestled on a peaceful court. This four-bedroom, four-bath residence welcomes you with a sun-filled family room featuring a cozy fireplace and elegant skylights, creating an inviting space to relax or entertain. The heart of this home is the open-concept kitchen with pristine stone countertops, a functional breakfast island, and a convenient butler's pantry--perfect for preparing family meals or hosting guests. The large pie-shaped lot offers an expansive backyard deck, seamlessly accessible from the kitchen for easy outdoor grilling or al fresco dining. The retreat-style primary suite boasts dual closets and a spa-inspired ensuite bath with double sinks and a spacious shower, providing a true oasis to start and end each day. Additional bedrooms and bathrooms offer abundant space and privacy for everyone. With walkable access to the tranquil Petticoat Creek Conservation Area, the shores of Lake Ontario, and Frenchman's Bay West Park, this property blends the warmth of home with the beauty of nature just steps away. Every detail, from quiet court location to generous living spaces and thoughtfully placed skylights, enhances your everyday comfort and enjoyment. Discover a wonderful place to call home--offering space, scenery, and unbeatable convenience in one of Pickerings most desirable communities. (id:53661)
Property Details
|
MLS® Number
|
E12438451 |
|
Property Type
|
Single Family |
|
Community Name
|
West Shore |
|
Equipment Type
|
Water Heater |
|
Parking Space Total
|
6 |
|
Rental Equipment Type
|
Water Heater |
Building
|
Bathroom Total
|
4 |
|
Bedrooms Above Ground
|
3 |
|
Bedrooms Below Ground
|
1 |
|
Bedrooms Total
|
4 |
|
Appliances
|
Dryer, Stove, Washer, Window Coverings, Refrigerator |
|
Basement Development
|
Finished |
|
Basement Type
|
N/a (finished) |
|
Construction Style Attachment
|
Detached |
|
Cooling Type
|
Central Air Conditioning |
|
Exterior Finish
|
Brick |
|
Fireplace Present
|
Yes |
|
Foundation Type
|
Unknown |
|
Half Bath Total
|
1 |
|
Heating Fuel
|
Natural Gas |
|
Heating Type
|
Forced Air |
|
Stories Total
|
2 |
|
Size Interior
|
2,000 - 2,500 Ft2 |
|
Type
|
House |
|
Utility Water
|
Municipal Water |
Parking
Land
|
Acreage
|
No |
|
Sewer
|
Sanitary Sewer |
|
Size Depth
|
90 Ft ,6 In |
|
Size Frontage
|
34 Ft |
|
Size Irregular
|
34 X 90.5 Ft ; Pie Shaped:100.11 Ft Rear 112.71** |
|
Size Total Text
|
34 X 90.5 Ft ; Pie Shaped:100.11 Ft Rear 112.71** |
Rooms
| Level |
Type |
Length |
Width |
Dimensions |
|
Second Level |
Sitting Room |
5 m |
3.5 m |
5 m x 3.5 m |
|
Second Level |
Primary Bedroom |
5.6 m |
3.5 m |
5.6 m x 3.5 m |
|
Second Level |
Bedroom 2 |
4.6 m |
2.7 m |
4.6 m x 2.7 m |
|
Second Level |
Bedroom 3 |
3.2 m |
3.9 m |
3.2 m x 3.9 m |
|
Basement |
Bedroom 4 |
3.8 m |
3.2 m |
3.8 m x 3.2 m |
|
Basement |
Den |
3.38 m |
2.54 m |
3.38 m x 2.54 m |
|
Basement |
Recreational, Games Room |
6.7 m |
6.5 m |
6.7 m x 6.5 m |
|
Basement |
Utility Room |
3.4 m |
4.2 m |
3.4 m x 4.2 m |
|
Main Level |
Living Room |
5.3 m |
3.2 m |
5.3 m x 3.2 m |
|
Main Level |
Dining Room |
2.8 m |
3.3 m |
2.8 m x 3.3 m |
|
Main Level |
Kitchen |
3.1 m |
3.4 m |
3.1 m x 3.4 m |
|
Main Level |
Eating Area |
3.4 m |
2.7 m |
3.4 m x 2.7 m |
|
Main Level |
Foyer |
2.6 m |
2.7 m |
2.6 m x 2.7 m |
|
Main Level |
Laundry Room |
2 m |
1.9 m |
2 m x 1.9 m |
https://www.realtor.ca/real-estate/28937661/418-victor-court-pickering-west-shore-west-shore

