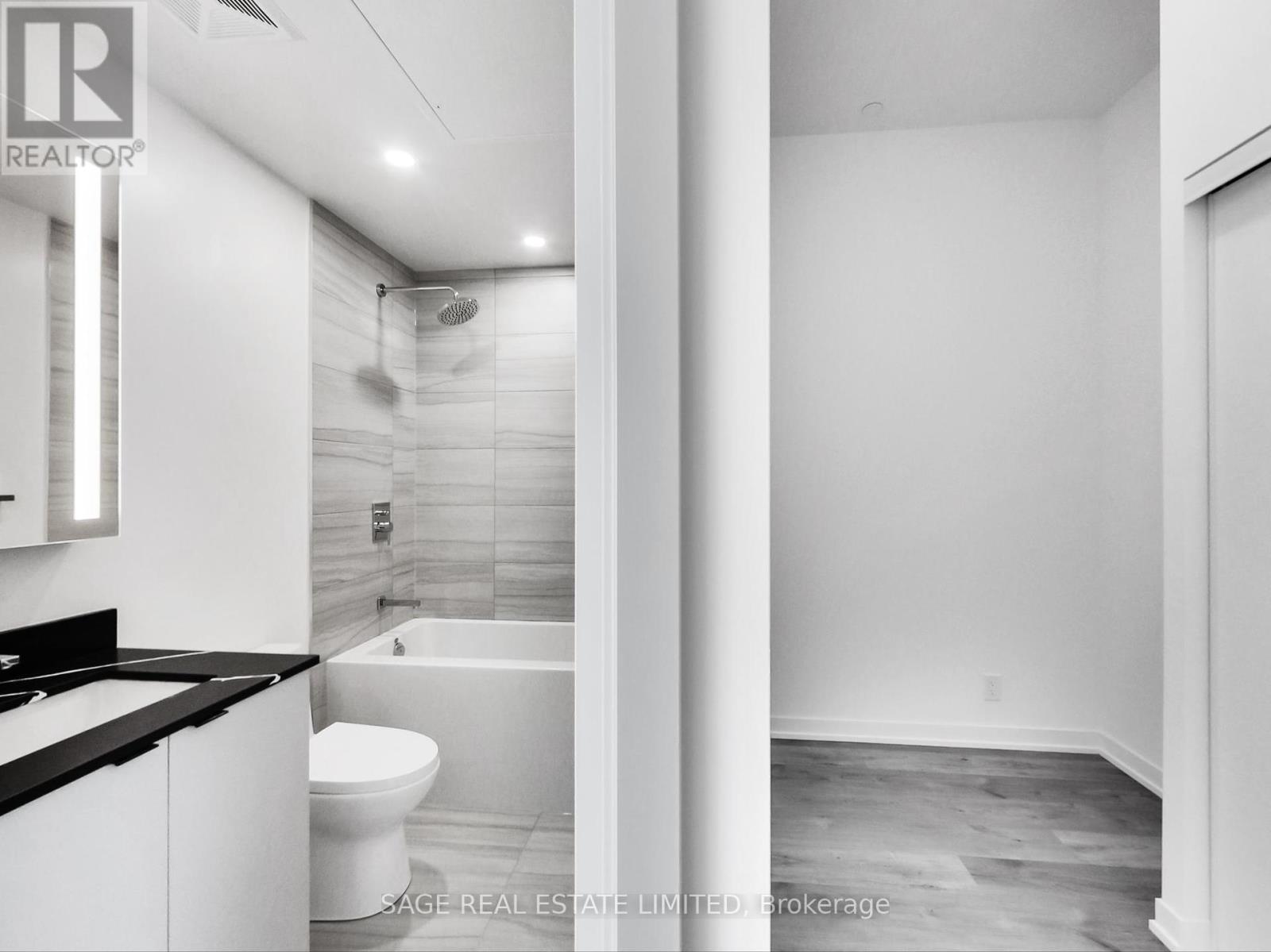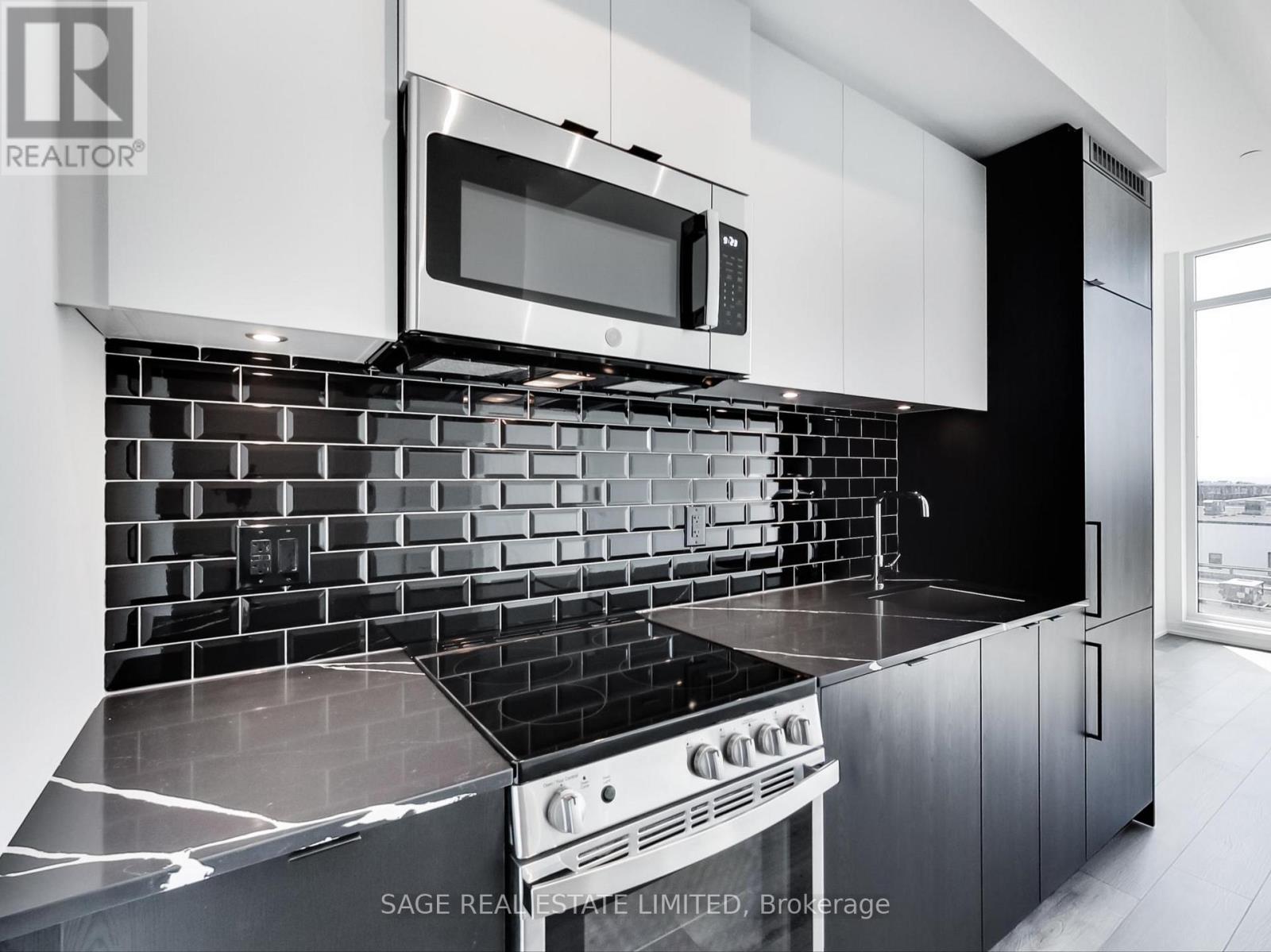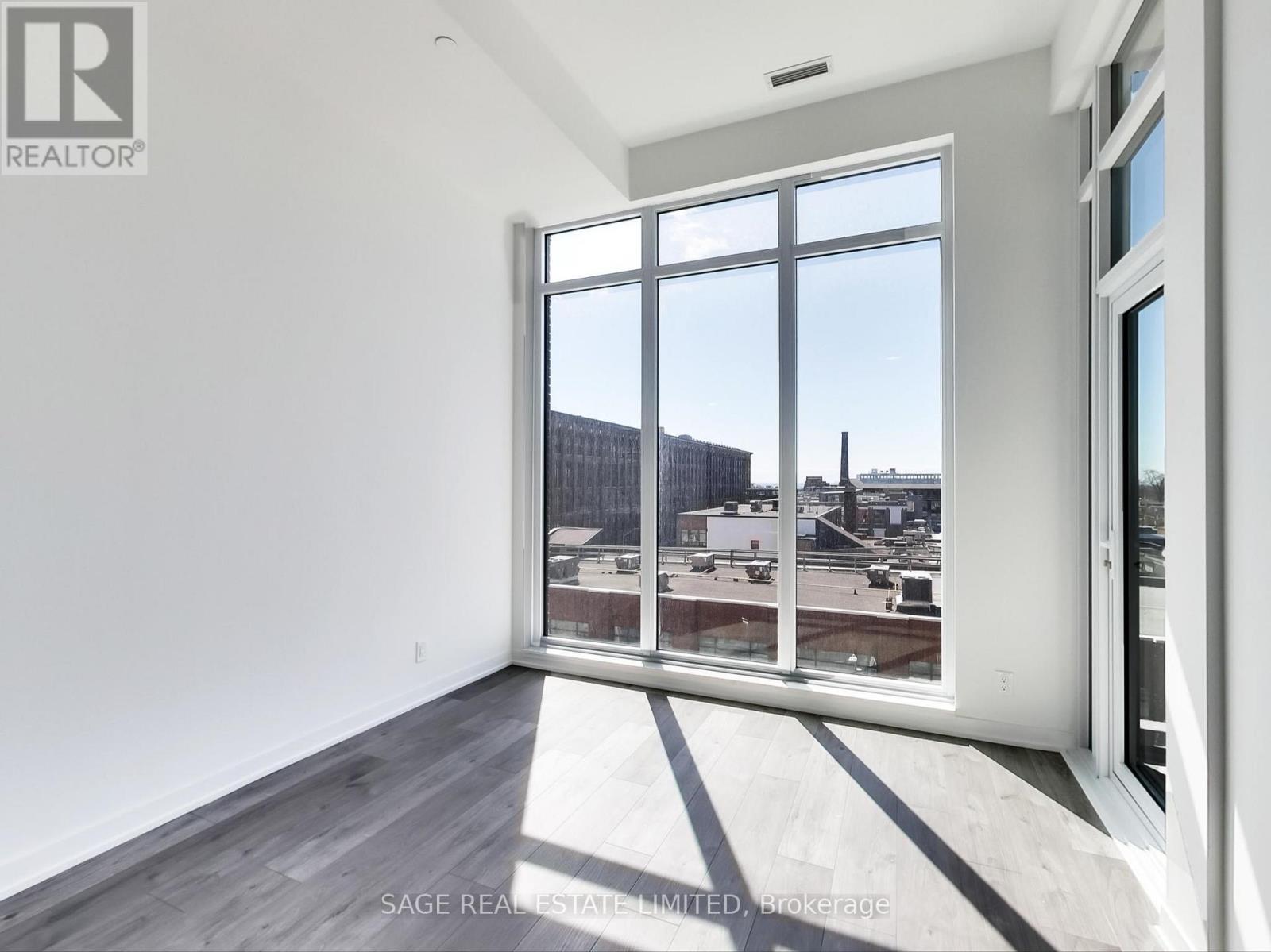3 Bedroom
2 Bathroom
700 - 799 ft2
Central Air Conditioning
Heat Pump
$3,000 Monthly
Be Where the Energy Is And Still Feel at Home. Welcome to XO2 Condos, where style, comfort, and unbeatable location come together. This brand-new, never-lived-in 2-bedroom+den, 2-bathroom suite is your chance to live steps from Liberty Village and moments from everything downtown while still enjoying the feel of a real neighbourhood. Inside, enjoy a smart split-bedroom layout, floor-to-ceiling south-facing windows that fill the space with natural light, and a sleek modern kitchen with quartz counters and built-in appliances. The primary suite offers a private 3-piece ensuite and sun-filled vibes. Plus, your balcony delivers clear south views the perfect spot to unwind with the city as your backdrop. XO2 brings next-level amenities: 24/7 concierge, fitness centre, golf simulator, co-working spaces, boxing studio, kids' play zone, party rooms, and more. With the 504 Streetcar & Exhibition GO at your doorstep, andLiberty Village, the Financial District, lakefront trails, and endless shops & dining just minutes away, you're truly at the centre of it all. Walk Score: 95. Transit Score: 100. Modern. Connected. Effortless. Your new chapter starts here. (id:53661)
Property Details
|
MLS® Number
|
W12148149 |
|
Property Type
|
Single Family |
|
Neigbourhood
|
Little Portugal |
|
Community Name
|
South Parkdale |
|
Amenities Near By
|
Park, Place Of Worship, Public Transit, Schools |
|
Community Features
|
Pet Restrictions |
|
Features
|
Balcony |
|
View Type
|
City View, Lake View |
Building
|
Bathroom Total
|
2 |
|
Bedrooms Above Ground
|
2 |
|
Bedrooms Below Ground
|
1 |
|
Bedrooms Total
|
3 |
|
Age
|
New Building |
|
Amenities
|
Security/concierge, Exercise Centre, Party Room, Storage - Locker |
|
Appliances
|
Dishwasher, Dryer, Microwave, Oven, Stove, Washer, Window Coverings, Refrigerator |
|
Cooling Type
|
Central Air Conditioning |
|
Exterior Finish
|
Brick |
|
Flooring Type
|
Laminate |
|
Heating Fuel
|
Natural Gas |
|
Heating Type
|
Heat Pump |
|
Size Interior
|
700 - 799 Ft2 |
|
Type
|
Apartment |
Parking
Land
|
Acreage
|
No |
|
Land Amenities
|
Park, Place Of Worship, Public Transit, Schools |
Rooms
| Level |
Type |
Length |
Width |
Dimensions |
|
Main Level |
Living Room |
3.56 m |
3.28 m |
3.56 m x 3.28 m |
|
Main Level |
Kitchen |
3.05 m |
2.87 m |
3.05 m x 2.87 m |
|
Main Level |
Dining Room |
3.05 m |
2.87 m |
3.05 m x 2.87 m |
|
Main Level |
Primary Bedroom |
2.95 m |
2.84 m |
2.95 m x 2.84 m |
|
Main Level |
Bedroom 2 |
2.57 m |
2.46 m |
2.57 m x 2.46 m |
|
Main Level |
Den |
2.51 m |
1.8 m |
2.51 m x 1.8 m |
https://www.realtor.ca/real-estate/28312323/418-285-dufferin-street-toronto-south-parkdale-south-parkdale











































