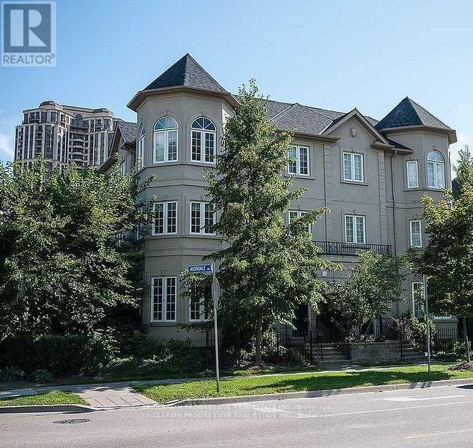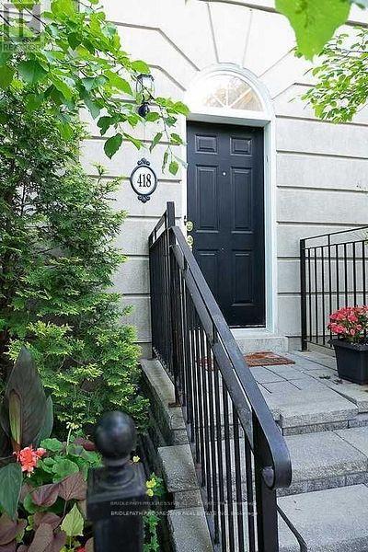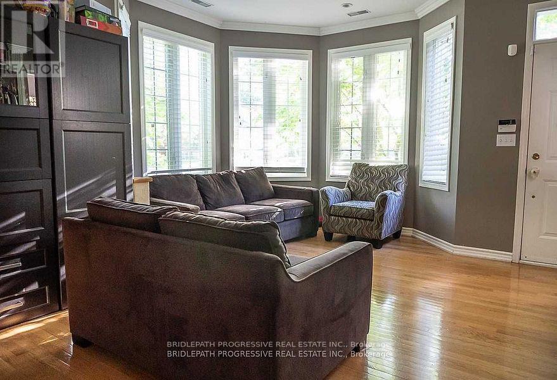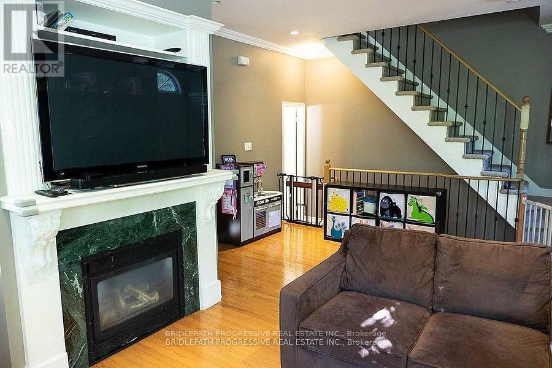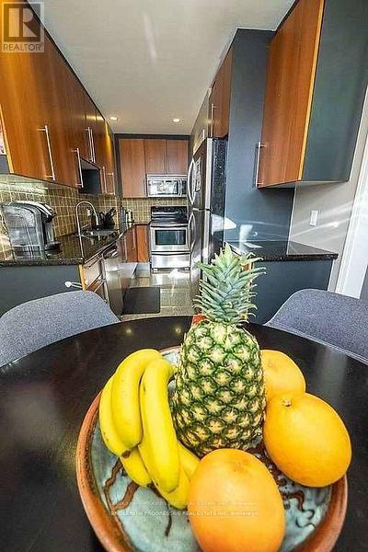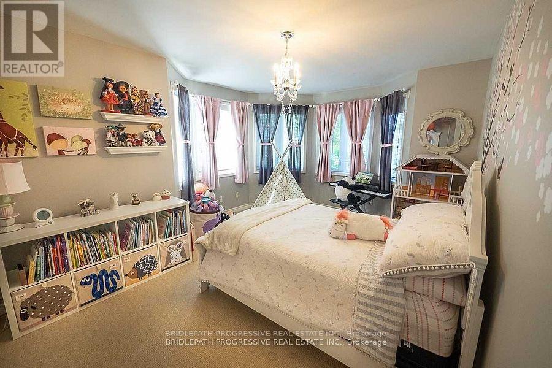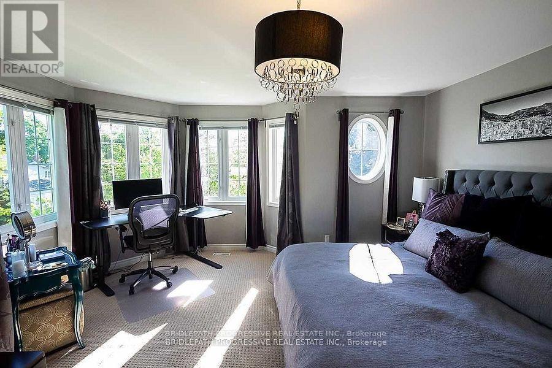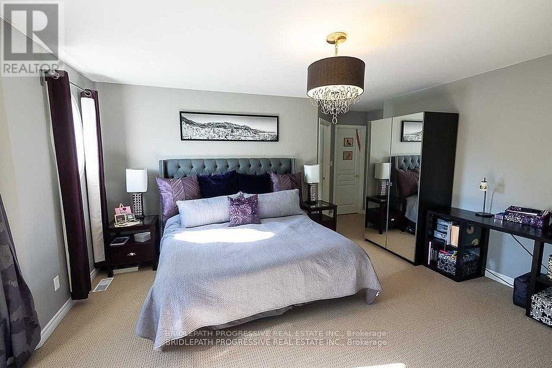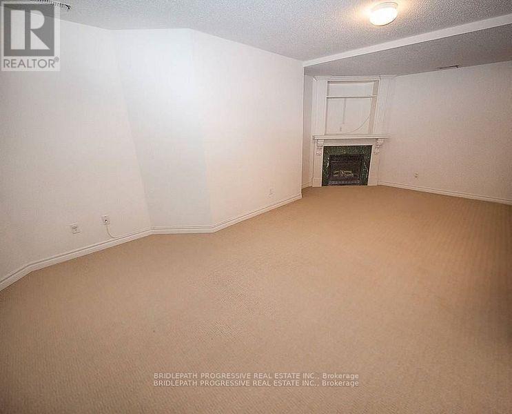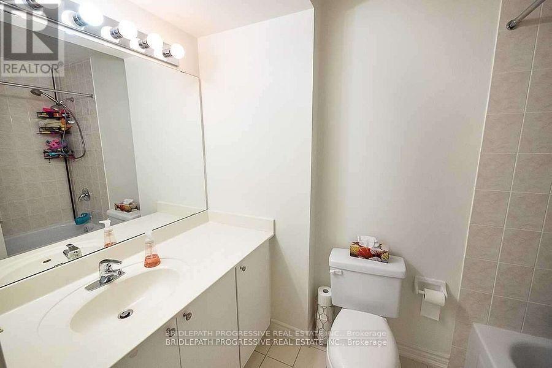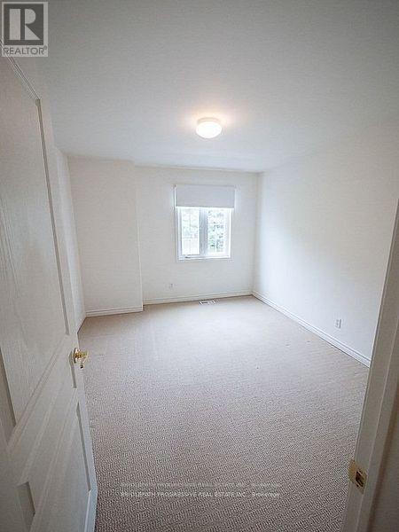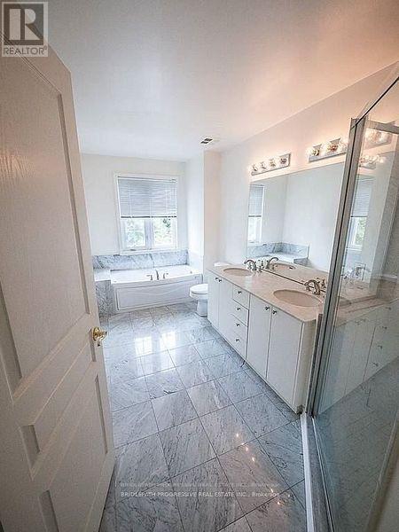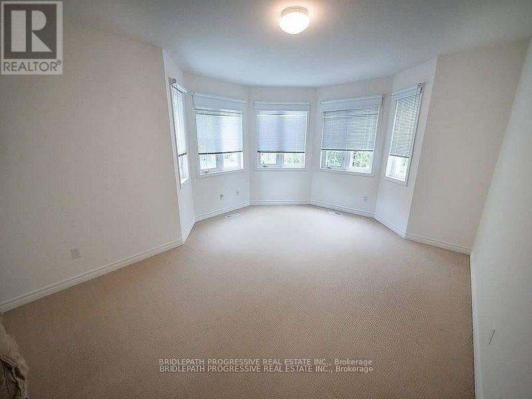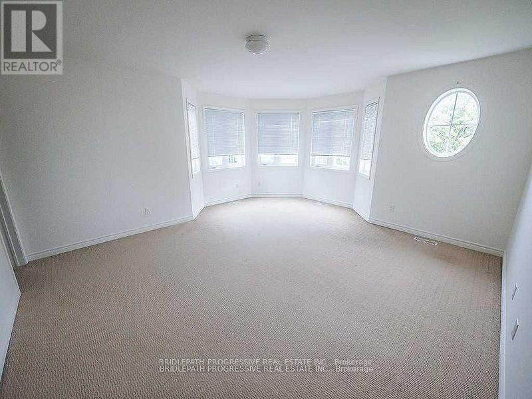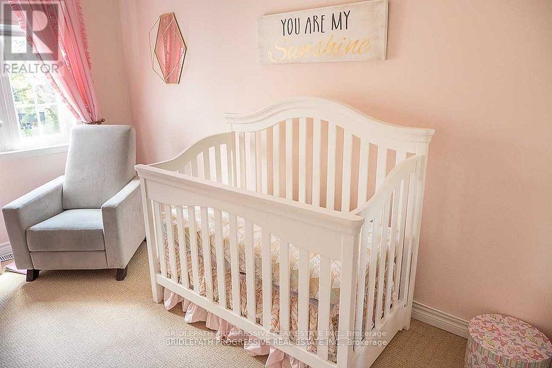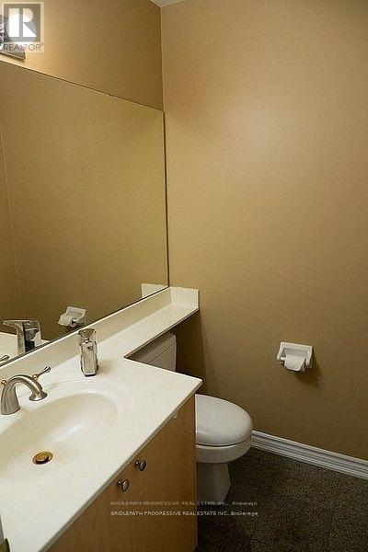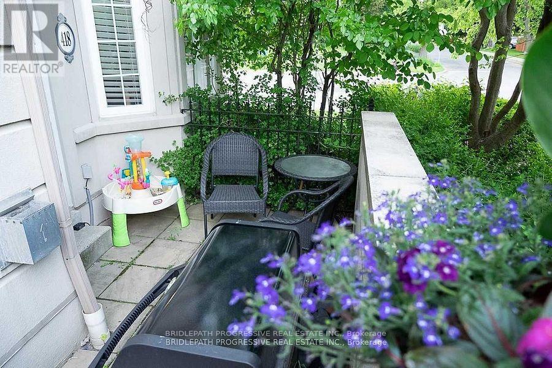3 Bedroom
3 Bathroom
2,250 - 2,499 ft2
Fireplace
Central Air Conditioning
Forced Air
$4,175 Monthly
Rare Find-End Unit* Largest Luxury Townhouse In The Avondale Community Of North York Built By Shane Baghai 3 bedroom, 3 bathroom (2,260 Sq.Ft.) W/540 Sq Ft Of Family Room. This Spacious Home Comes With 2 Pkg Spots, 2 Fireplaces, Cornice Mouldings, Pot Lights, Skylight, Whirlpool Tub, Granite CounterTops, Stainless Steel Appliances, Finished Basement with Walk-Out To Underground Parking, Large Bedrooms, Primary Bedroom With His/Hers Closets & 5Pc Ensuite W/Jacuzzi. Bbq Allowed On Patio. Minutes To Hwy 401, Subway, Shopping & Entertainment. (id:53661)
Property Details
|
MLS® Number
|
C12409989 |
|
Property Type
|
Single Family |
|
Neigbourhood
|
Avondale |
|
Community Name
|
Willowdale East |
|
Amenities Near By
|
Park, Public Transit, Schools |
|
Community Features
|
Pet Restrictions |
|
Parking Space Total
|
2 |
|
Structure
|
Patio(s) |
Building
|
Bathroom Total
|
3 |
|
Bedrooms Above Ground
|
3 |
|
Bedrooms Total
|
3 |
|
Amenities
|
Fireplace(s) |
|
Appliances
|
Blinds, Central Vacuum, Dishwasher, Dryer, Microwave, Hood Fan, Stove, Washer, Refrigerator |
|
Basement Development
|
Finished |
|
Basement Features
|
Walk Out |
|
Basement Type
|
N/a (finished) |
|
Cooling Type
|
Central Air Conditioning |
|
Exterior Finish
|
Stucco |
|
Fireplace Present
|
Yes |
|
Fireplace Total
|
1 |
|
Fireplace Type
|
Insert |
|
Flooring Type
|
Hardwood, Carpeted |
|
Half Bath Total
|
1 |
|
Heating Fuel
|
Natural Gas |
|
Heating Type
|
Forced Air |
|
Stories Total
|
3 |
|
Size Interior
|
2,250 - 2,499 Ft2 |
|
Type
|
Row / Townhouse |
Parking
Land
|
Acreage
|
No |
|
Fence Type
|
Fenced Yard |
|
Land Amenities
|
Park, Public Transit, Schools |
Rooms
| Level |
Type |
Length |
Width |
Dimensions |
|
Second Level |
Primary Bedroom |
5.18 m |
4.57 m |
5.18 m x 4.57 m |
|
Second Level |
Bedroom 2 |
3.75 m |
3.23 m |
3.75 m x 3.23 m |
|
Second Level |
Bedroom 3 |
5.18 m |
3.66 m |
5.18 m x 3.66 m |
|
Basement |
Family Room |
6.89 m |
3.96 m |
6.89 m x 3.96 m |
|
Ground Level |
Living Room |
6.28 m |
5.18 m |
6.28 m x 5.18 m |
|
Ground Level |
Dining Room |
6.28 m |
5.18 m |
6.28 m x 5.18 m |
|
Ground Level |
Kitchen |
3.54 m |
2.32 m |
3.54 m x 2.32 m |
|
Ground Level |
Eating Area |
2.32 m |
2.32 m |
2.32 m x 2.32 m |
https://www.realtor.ca/real-estate/28876302/418-11-everson-drive-toronto-willowdale-east-willowdale-east

